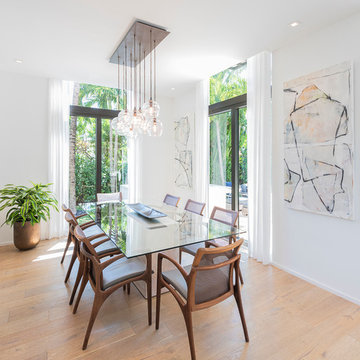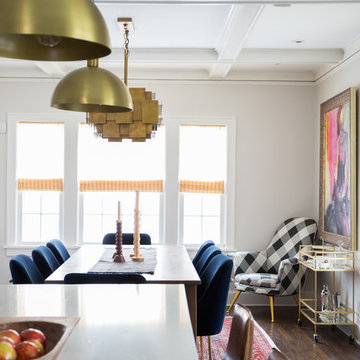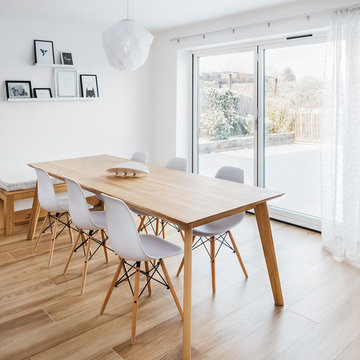Gehobene Esszimmer Ideen und Design
Suche verfeinern:
Budget
Sortieren nach:Heute beliebt
61 – 80 von 8.605 Fotos
1 von 3

Polished concrete floors. Exposed cypress timber beam ceiling. Big Ass Fan. Accordian doors. Indoor/outdoor design. Exposed HVAC duct work. Great room design. LEED Platinum home. Photos by Matt McCorteney.
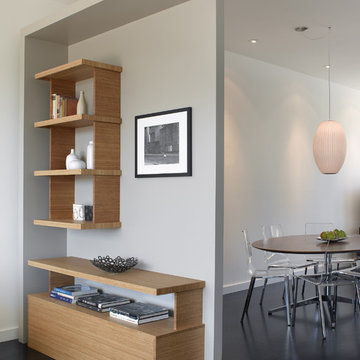
Detail of partial height room divider between living and dining areas. Custom built-in bamboo veneer cabinetry at living room.
Photographed by Ken Gutmaker
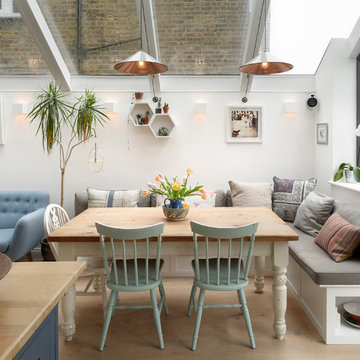
Richard Gooding
Große Klassische Wohnküche mit hellem Holzboden, weißer Wandfarbe und beigem Boden in London
Große Klassische Wohnküche mit hellem Holzboden, weißer Wandfarbe und beigem Boden in London
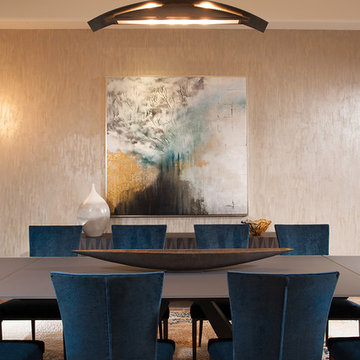
Geschlossenes, Mittelgroßes Modernes Esszimmer ohne Kamin mit grauer Wandfarbe, Travertin und beigem Boden in Phoenix
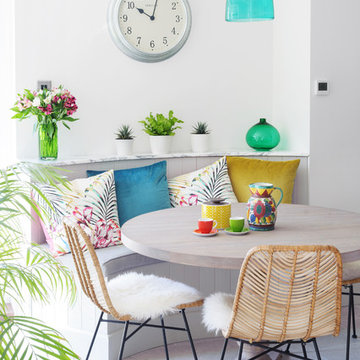
Janet Penny
Mittelgroße Klassische Wohnküche mit Porzellan-Bodenfliesen, grauem Boden und weißer Wandfarbe in Sussex
Mittelgroße Klassische Wohnküche mit Porzellan-Bodenfliesen, grauem Boden und weißer Wandfarbe in Sussex
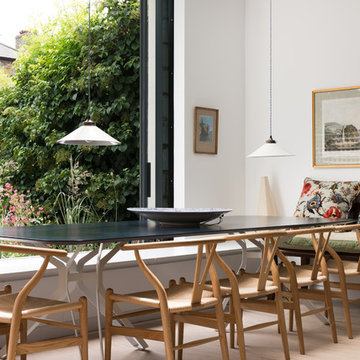
The dining table has been positioned so that you look directly out across the garden.
Offenes, Mittelgroßes Modernes Esszimmer mit weißer Wandfarbe, hellem Holzboden und beigem Boden in London
Offenes, Mittelgroßes Modernes Esszimmer mit weißer Wandfarbe, hellem Holzboden und beigem Boden in London
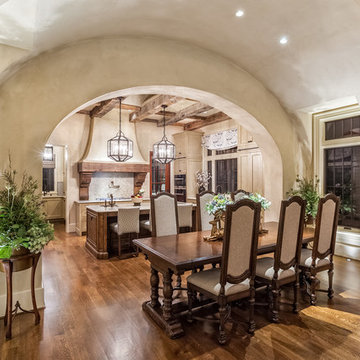
This charming European-inspired home juxtaposes old-world architecture with more contemporary details. The exterior is primarily comprised of granite stonework with limestone accents. The stair turret provides circulation throughout all three levels of the home, and custom iron windows afford expansive lake and mountain views. The interior features custom iron windows, plaster walls, reclaimed heart pine timbers, quartersawn oak floors and reclaimed oak millwork.
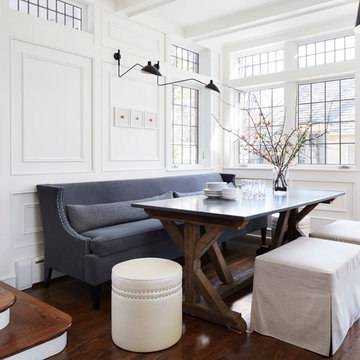
Mittelgroße Klassische Wohnküche mit weißer Wandfarbe und braunem Holzboden in Chicago
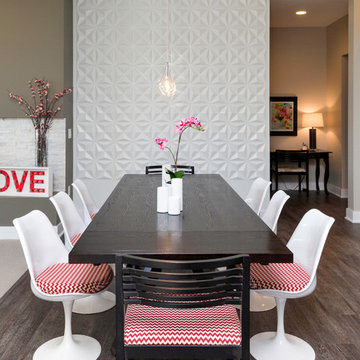
Jake Boyd Photography
Offenes, Mittelgroßes Modernes Esszimmer ohne Kamin mit grauer Wandfarbe, braunem Holzboden und braunem Boden in Sonstige
Offenes, Mittelgroßes Modernes Esszimmer ohne Kamin mit grauer Wandfarbe, braunem Holzboden und braunem Boden in Sonstige
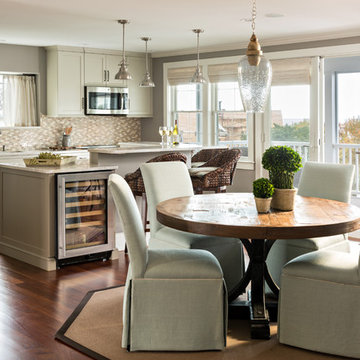
Beautiful Cape Cod home with commanding views of the Bay, mahogany floors, 2 suites, 3 floors, open floor plan, 3rd floor deck, screened porch by REEF Custom Homes. Photos by Dan Cutrona, staging by Pastiche.
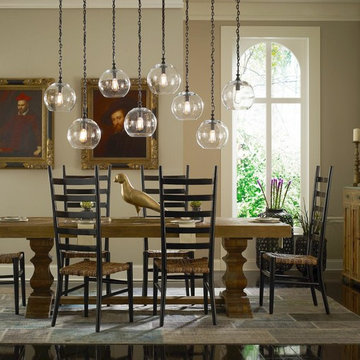
Drawing inspiration from early French and American architecture, the Hughes Collection combines modern functionality with woods reclaimed from old buildings for a found appeal that is as striking as it is livable. With unique characteristics defined by the geographic region from which the timbers originate, pine and elm are bleached, sanded and finished to heighten the woods' raw beauty. The addition of slate, stone and cast iron add to Hughes' rustic allure.
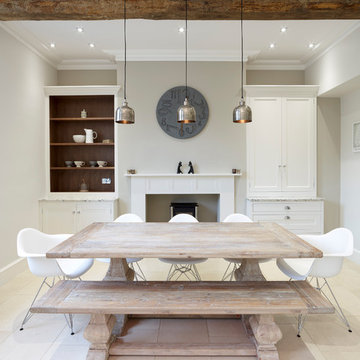
Darren Jenkins
Mittelgroße Klassische Wohnküche mit beiger Wandfarbe, Keramikboden, Kamin und verputzter Kaminumrandung in Hertfordshire
Mittelgroße Klassische Wohnküche mit beiger Wandfarbe, Keramikboden, Kamin und verputzter Kaminumrandung in Hertfordshire
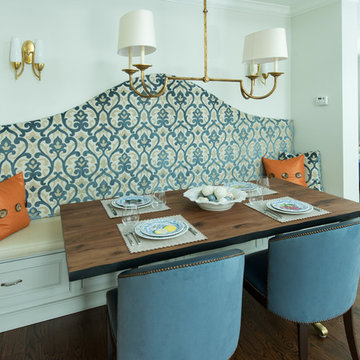
Photos taken by Rob Gulotta
Mittelgroße Moderne Wohnküche ohne Kamin mit weißer Wandfarbe und dunklem Holzboden in New York
Mittelgroße Moderne Wohnküche ohne Kamin mit weißer Wandfarbe und dunklem Holzboden in New York

Dallas Rugs provided this hand knotted wool and silk rug to our interior design client, RSVP Design Services. The photography is by Dan Piassick. Please contact us at info@dallasrugs.com for more rug options. Please contact RSVP Design Services for more information regarding other items in this photo. http://www.houzz.com/pro/rsvpdesignservices/rsvp-design-services
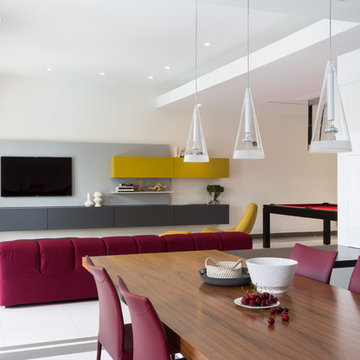
Claudia Uribe Photography
Offenes, Großes Modernes Esszimmer mit weißer Wandfarbe und weißem Boden in Miami
Offenes, Großes Modernes Esszimmer mit weißer Wandfarbe und weißem Boden in Miami
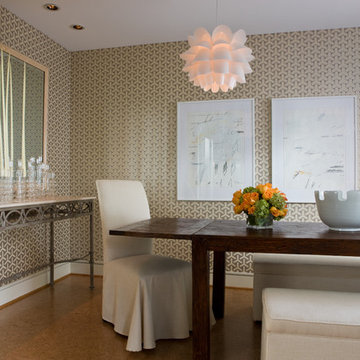
Kleine Moderne Wohnküche ohne Kamin mit Korkboden und beigem Boden in Bridgeport
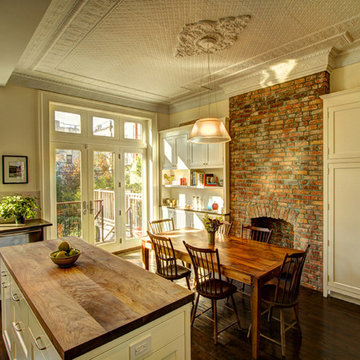
The rear wall openings were enlarged, bricks were patched in and repaired at chimney.
Photography by Marco Valencia.
Klassische Wohnküche mit braunem Boden in New York
Klassische Wohnküche mit braunem Boden in New York
Gehobene Esszimmer Ideen und Design
4
