Gehobene Esszimmer mit beigem Boden Ideen und Design
Suche verfeinern:
Budget
Sortieren nach:Heute beliebt
141 – 160 von 6.101 Fotos
1 von 3
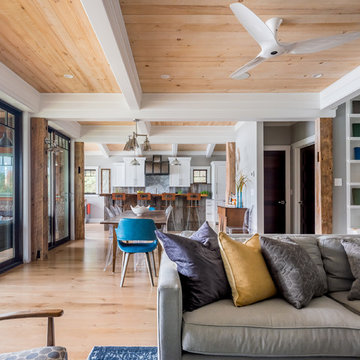
The open floor plan allows for easy flow from kitchen to dining room to living room.
Geräumige Rustikale Wohnküche mit weißer Wandfarbe, hellem Holzboden und beigem Boden in New York
Geräumige Rustikale Wohnküche mit weißer Wandfarbe, hellem Holzboden und beigem Boden in New York
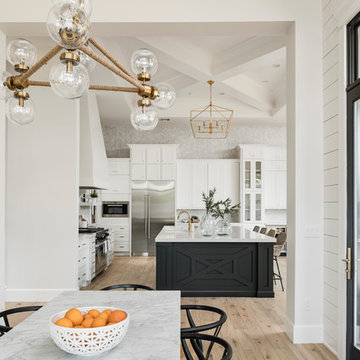
High Res Media
Große Klassische Wohnküche mit weißer Wandfarbe, braunem Holzboden, Kamin, Kaminumrandung aus Holz und beigem Boden in Phoenix
Große Klassische Wohnküche mit weißer Wandfarbe, braunem Holzboden, Kamin, Kaminumrandung aus Holz und beigem Boden in Phoenix
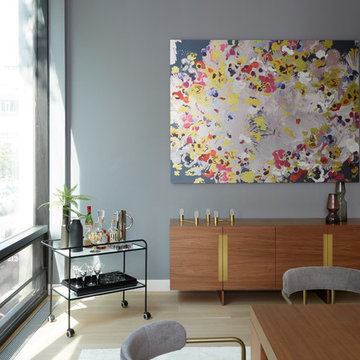
This property was completely gutted and redesigned into a single family townhouse. After completing the construction of the house I staged the furniture, lighting and decor. Staging is a new service that my design studio is now offering.
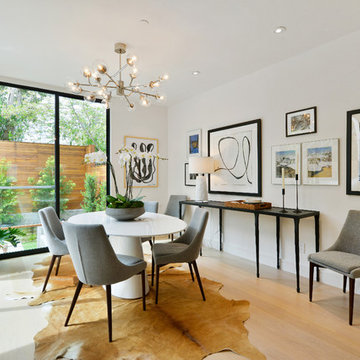
Mittelgroßes, Geschlossenes Modernes Esszimmer mit hellem Holzboden, weißer Wandfarbe und beigem Boden in San Francisco
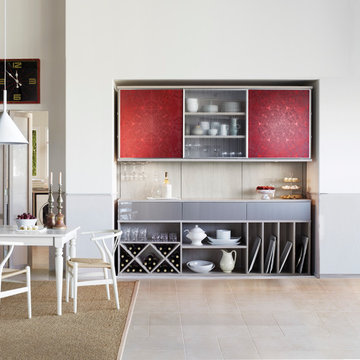
Custom Pantry & Wine Storage with Colorful Etched Glass Accents
Mittelgroße Klassische Wohnküche ohne Kamin mit weißer Wandfarbe, Keramikboden und beigem Boden in San Francisco
Mittelgroße Klassische Wohnküche ohne Kamin mit weißer Wandfarbe, Keramikboden und beigem Boden in San Francisco
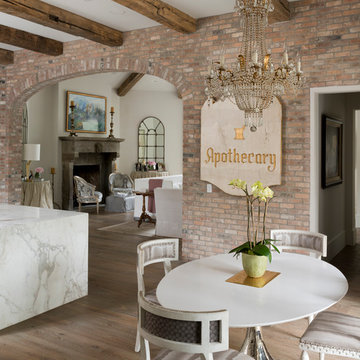
Jack Thompson
Mittelgroße Wohnküche ohne Kamin mit dunklem Holzboden, beiger Wandfarbe und beigem Boden in Houston
Mittelgroße Wohnküche ohne Kamin mit dunklem Holzboden, beiger Wandfarbe und beigem Boden in Houston
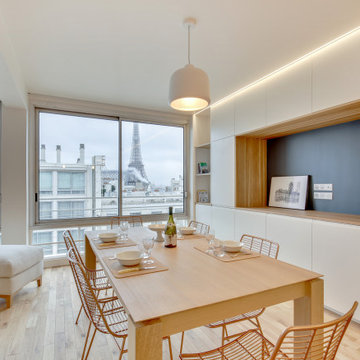
Le projet a consisté en la restructuration et la décoration intérieure d’un appartement situé en face de la tour Eiffel, à proximité immédiate du Trocadero.
La configuration initiale de l'appartement disposait d'un séjour assez peu éclairé, en profondeur, sans vue sur la Tour Eiffel, d'une cuisine et de deux chambres. Nous avons inversé intégralement l'appartement afin dans un premier de disposer de la meilleur vue depuis l'espace de vie et de de lui apporter beaucoup plus de luminosité. Toutes les pièces humides s'implantent en fond d'appartement permettant de dégager le maximum de façade.
Pied à terre d'une famille nombreuse, cet appartement a été conçu pour offrir un maximum de couchages (13 au total), tout en discrétion.
Une grande chambre parentale vient se scinder en deux, avec une double porte à galandage afin de récréer une chambre supplémentaire. Certains couchages repliables viennent jouer de discrétion dans des meubles intégrés.
La cuisine est pensé en continuité de l'espace de vie et vient distribuer de nombreux rangement dans la salle à manger.
Les matériaux choisit sont simple et chaleureux, de nombreux patères en velours coloré viennent s'implanter dans chaque pièce de l'appartement.
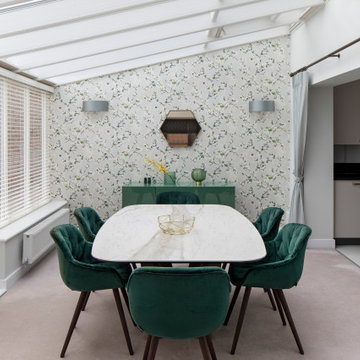
Marble and Velvet Dining Room
Offenes, Mittelgroßes Nordisches Esszimmer ohne Kamin mit grüner Wandfarbe, Teppichboden und beigem Boden in Kent
Offenes, Mittelgroßes Nordisches Esszimmer ohne Kamin mit grüner Wandfarbe, Teppichboden und beigem Boden in Kent
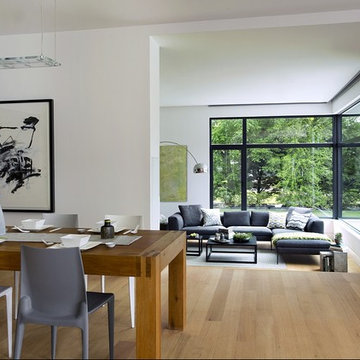
ZeroEnergy Design (ZED) created this modern home for a progressive family in the desirable community of Lexington.
Thoughtful Land Connection. The residence is carefully sited on the infill lot so as to create privacy from the road and neighbors, while cultivating a side yard that captures the southern sun. The terraced grade rises to meet the house, allowing for it to maintain a structured connection with the ground while also sitting above the high water table. The elevated outdoor living space maintains a strong connection with the indoor living space, while the stepped edge ties it back to the true ground plane. Siting and outdoor connections were completed by ZED in collaboration with landscape designer Soren Deniord Design Studio.
Exterior Finishes and Solar. The exterior finish materials include a palette of shiplapped wood siding, through-colored fiber cement panels and stucco. A rooftop parapet hides the solar panels above, while a gutter and site drainage system directs rainwater into an irrigation cistern and dry wells that recharge the groundwater.
Cooking, Dining, Living. Inside, the kitchen, fabricated by Henrybuilt, is located between the indoor and outdoor dining areas. The expansive south-facing sliding door opens to seamlessly connect the spaces, using a retractable awning to provide shade during the summer while still admitting the warming winter sun. The indoor living space continues from the dining areas across to the sunken living area, with a view that returns again to the outside through the corner wall of glass.
Accessible Guest Suite. The design of the first level guest suite provides for both aging in place and guests who regularly visit for extended stays. The patio off the north side of the house affords guests their own private outdoor space, and privacy from the neighbor. Similarly, the second level master suite opens to an outdoor private roof deck.
Light and Access. The wide open interior stair with a glass panel rail leads from the top level down to the well insulated basement. The design of the basement, used as an away/play space, addresses the need for both natural light and easy access. In addition to the open stairwell, light is admitted to the north side of the area with a high performance, Passive House (PHI) certified skylight, covering a six by sixteen foot area. On the south side, a unique roof hatch set flush with the deck opens to reveal a glass door at the base of the stairwell which provides additional light and access from the deck above down to the play space.
Energy. Energy consumption is reduced by the high performance building envelope, high efficiency mechanical systems, and then offset with renewable energy. All windows and doors are made of high performance triple paned glass with thermally broken aluminum frames. The exterior wall assembly employs dense pack cellulose in the stud cavity, a continuous air barrier, and four inches exterior rigid foam insulation. The 10kW rooftop solar electric system provides clean energy production. The final air leakage testing yielded 0.6 ACH 50 - an extremely air tight house, a testament to the well-designed details, progress testing and quality construction. When compared to a new house built to code requirements, this home consumes only 19% of the energy.
Architecture & Energy Consulting: ZeroEnergy Design
Landscape Design: Soren Deniord Design
Paintings: Bernd Haussmann Studio
Photos: Eric Roth Photography
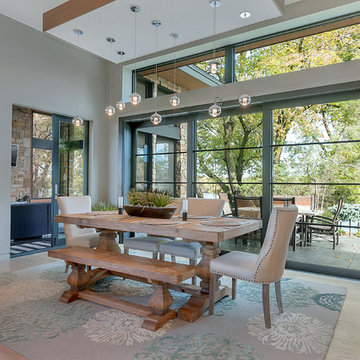
Lynnette Bauer - 360REI
Große Moderne Wohnküche mit grauer Wandfarbe, hellem Holzboden, Kamin, Kaminumrandung aus Metall und beigem Boden in Minneapolis
Große Moderne Wohnküche mit grauer Wandfarbe, hellem Holzboden, Kamin, Kaminumrandung aus Metall und beigem Boden in Minneapolis
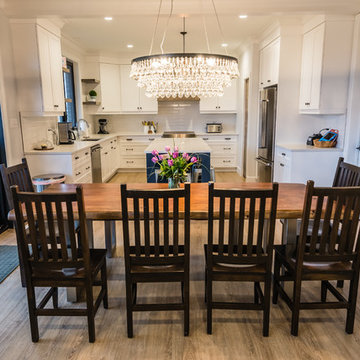
Offenes, Großes Modernes Esszimmer ohne Kamin mit grauer Wandfarbe, dunklem Holzboden und beigem Boden in Toronto

NATIVE HOUSE PHOTOGRAPHY
Offenes, Großes Modernes Esszimmer ohne Kamin mit grauer Wandfarbe, hellem Holzboden und beigem Boden in Sonstige
Offenes, Großes Modernes Esszimmer ohne Kamin mit grauer Wandfarbe, hellem Holzboden und beigem Boden in Sonstige
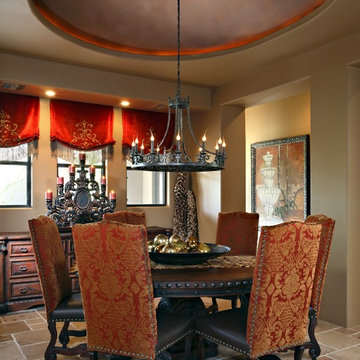
Pam Singleton/Image Photography
Großes, Geschlossenes Mediterranes Esszimmer ohne Kamin mit beiger Wandfarbe, Travertin und beigem Boden in Phoenix
Großes, Geschlossenes Mediterranes Esszimmer ohne Kamin mit beiger Wandfarbe, Travertin und beigem Boden in Phoenix

Industrial transitional English style kitchen. The addition and remodeling were designed to keep the outdoors inside. Replaced the uppers and prioritized windows connected to key parts of the backyard and having open shelvings with walnut and brass details.
Custom dark cabinets made locally. Designed to maximize the storage and performance of a growing family and host big gatherings. The large island was a key goal of the homeowners with the abundant seating and the custom booth opposite to the range area. The booth was custom built to match the client's favorite dinner spot. In addition, we created a more New England style mudroom in connection with the patio. And also a full pantry with a coffee station and pocket doors.
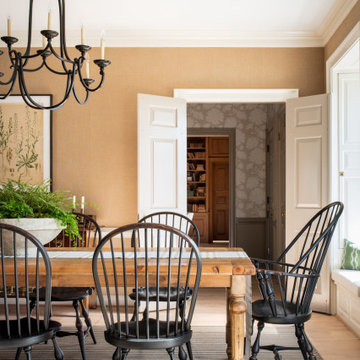
The family dining room was refreshed with a burlap wallpaper, a custom farm table, and classic windsor chairs.
Großes Esszimmer mit beiger Wandfarbe, hellem Holzboden, Kamin, Kaminumrandung aus Holz und beigem Boden in Austin
Großes Esszimmer mit beiger Wandfarbe, hellem Holzboden, Kamin, Kaminumrandung aus Holz und beigem Boden in Austin
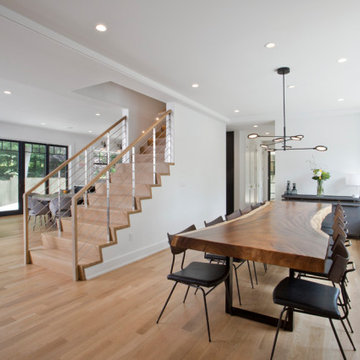
The 1st floor open plan creates an expansive space that includes the kitchen, informal dining, living room and dining room using the main stair and high ceilings to articulate individual spaces.
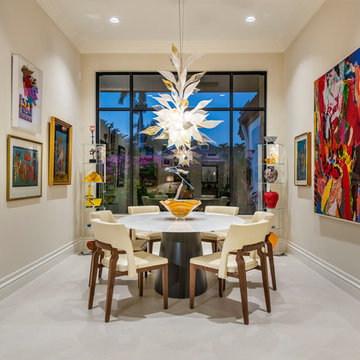
Geschlossenes, Großes Modernes Esszimmer ohne Kamin mit beiger Wandfarbe, beigem Boden und Porzellan-Bodenfliesen in Sonstige
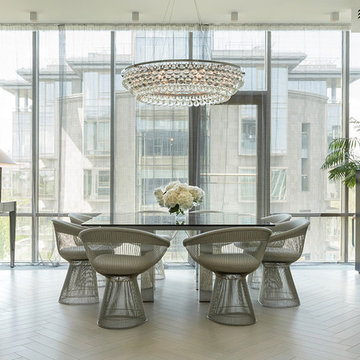
Столовая группа напротив панорамных окон.
Антон Базалийский
Offenes Modernes Esszimmer mit weißer Wandfarbe, beigem Boden und gebeiztem Holzboden in Sankt Petersburg
Offenes Modernes Esszimmer mit weißer Wandfarbe, beigem Boden und gebeiztem Holzboden in Sankt Petersburg
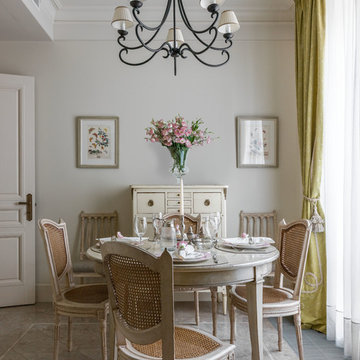
Дизайнеры - Екатерина Федорченко, Оксана Бутман
Geschlossenes, Mittelgroßes Klassisches Esszimmer mit Marmorboden, beigem Boden und weißer Wandfarbe in Sonstige
Geschlossenes, Mittelgroßes Klassisches Esszimmer mit Marmorboden, beigem Boden und weißer Wandfarbe in Sonstige
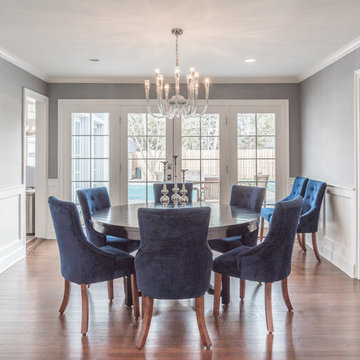
Dining Room
photo by Tod Connell Photography
Geschlossenes, Mittelgroßes Klassisches Esszimmer ohne Kamin mit blauer Wandfarbe, dunklem Holzboden und beigem Boden in Washington, D.C.
Geschlossenes, Mittelgroßes Klassisches Esszimmer ohne Kamin mit blauer Wandfarbe, dunklem Holzboden und beigem Boden in Washington, D.C.
Gehobene Esszimmer mit beigem Boden Ideen und Design
8