Gehobene Esszimmer mit buntem Boden Ideen und Design
Suche verfeinern:
Budget
Sortieren nach:Heute beliebt
181 – 200 von 589 Fotos
1 von 3
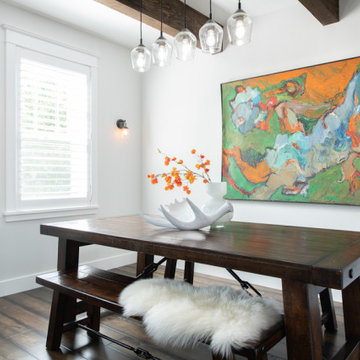
Completed in 2019, this is a home we completed for client who initially engaged us to remodeled their 100 year old classic craftsman bungalow on Seattle’s Queen Anne Hill. During our initial conversation, it became readily apparent that their program was much larger than a remodel could accomplish and the conversation quickly turned toward the design of a new structure that could accommodate a growing family, a live-in Nanny, a variety of entertainment options and an enclosed garage – all squeezed onto a compact urban corner lot.
Project entitlement took almost a year as the house size dictated that we take advantage of several exceptions in Seattle’s complex zoning code. After several meetings with city planning officials, we finally prevailed in our arguments and ultimately designed a 4 story, 3800 sf house on a 2700 sf lot. The finished product is light and airy with a large, open plan and exposed beams on the main level, 5 bedrooms, 4 full bathrooms, 2 powder rooms, 2 fireplaces, 4 climate zones, a huge basement with a home theatre, guest suite, climbing gym, and an underground tavern/wine cellar/man cave. The kitchen has a large island, a walk-in pantry, a small breakfast area and access to a large deck. All of this program is capped by a rooftop deck with expansive views of Seattle’s urban landscape and Lake Union.
Unfortunately for our clients, a job relocation to Southern California forced a sale of their dream home a little more than a year after they settled in after a year project. The good news is that in Seattle’s tight housing market, in less than a week they received several full price offers with escalator clauses which allowed them to turn a nice profit on the deal.
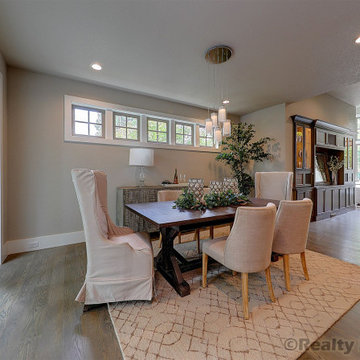
Mittelgroße Klassische Wohnküche mit grauer Wandfarbe, hellem Holzboden und buntem Boden in Portland
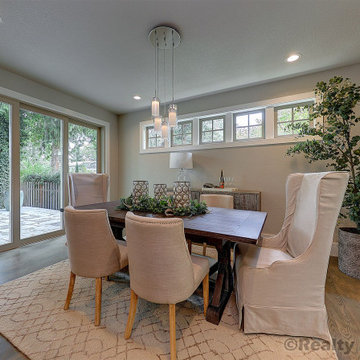
Mittelgroße Klassische Wohnküche mit grauer Wandfarbe, hellem Holzboden und buntem Boden in Portland
A DR centerpiece bowl from Global Views has a unique shape and a dazzling green glaze.
Mittelgroßes, Offenes Modernes Esszimmer mit weißer Wandfarbe, hellem Holzboden, Kamin, Kaminumrandung aus Stein und buntem Boden in New York
Mittelgroßes, Offenes Modernes Esszimmer mit weißer Wandfarbe, hellem Holzboden, Kamin, Kaminumrandung aus Stein und buntem Boden in New York
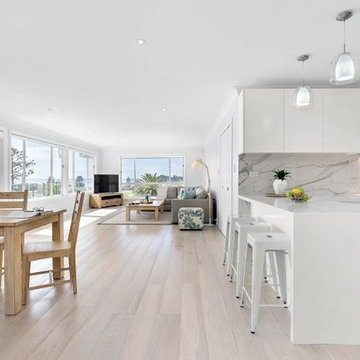
New Kitchen and blinds by Home Style Interoirs. Oak Flooring by Homestyle Flooring Solutions.
Offenes, Großes Maritimes Esszimmer mit grauer Wandfarbe, hellem Holzboden und buntem Boden in Sydney
Offenes, Großes Maritimes Esszimmer mit grauer Wandfarbe, hellem Holzboden und buntem Boden in Sydney
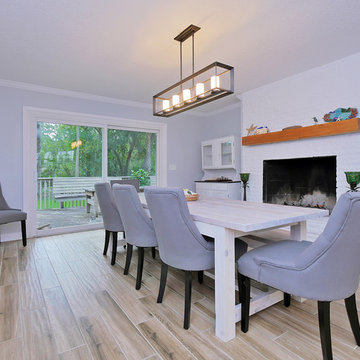
Another beautiful remodel designed by Terri DuBose. This 1960's ranch in Selva Marina Country Club was just transformed into a luxurious beach style family paradise. The Brennan family of seven now has every modern convenience in an open, spacious kitchen with a huge farm table, eat-in island and timeless wood-look porcelain tile floors. The recessed door style of the painted Shiloh cabinets, quartz counters and white subway tile is classically elegant with a modern twist. Obsessed
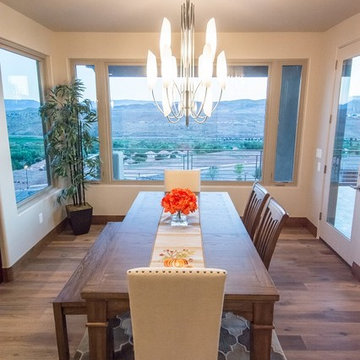
Mittelgroße Klassische Wohnküche ohne Kamin mit beiger Wandfarbe, dunklem Holzboden und buntem Boden in Salt Lake City
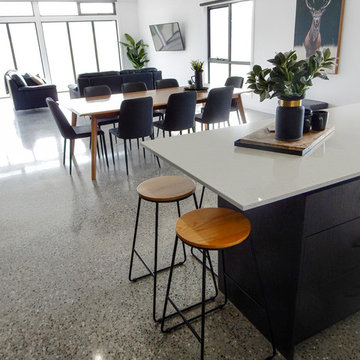
Open Plan living in a sundrenched space.
Offenes, Großes Klassisches Esszimmer mit weißer Wandfarbe, Betonboden und buntem Boden in Sonstige
Offenes, Großes Klassisches Esszimmer mit weißer Wandfarbe, Betonboden und buntem Boden in Sonstige
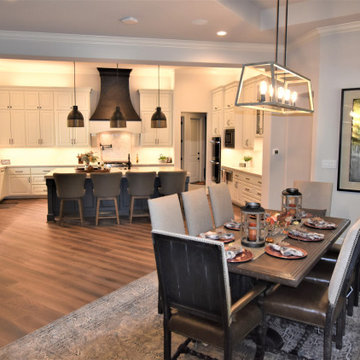
Großes Klassisches Esszimmer mit Porzellan-Bodenfliesen, Kamin, Kaminumrandung aus Stein, buntem Boden und freigelegten Dachbalken in Houston
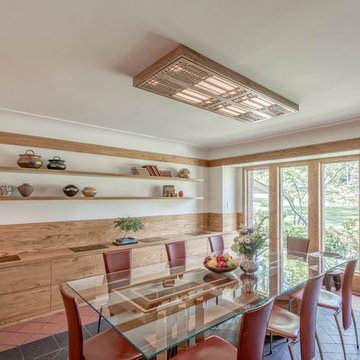
Updated dining room with new floor tiles where shag carpet was inset. This remodel was built by Meadowlark Design+Build in Ann Arbor, Michigan.
Architect: Dawn Zuber, Studio Z
Photo: Sean Carter
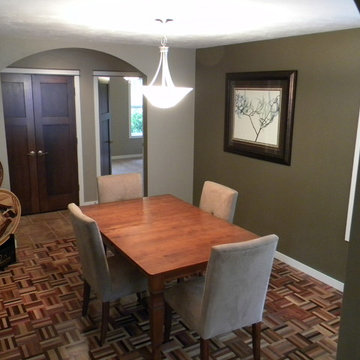
This contemporary dining room is showcased with Fingerblock Parquet flooring from Oshkosh Designs. Many different wood species are used in this installation.
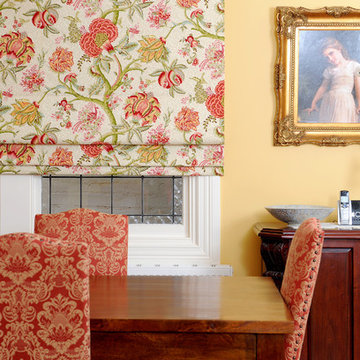
Everything about this colour palette comes together. Be inspired by all things colour. The yellow walls and motif dining chairs, formed the base colour for the these blinds. The green of the vines within this botanical print, highlights the traditional features of this room, making it warm and inviting to be.
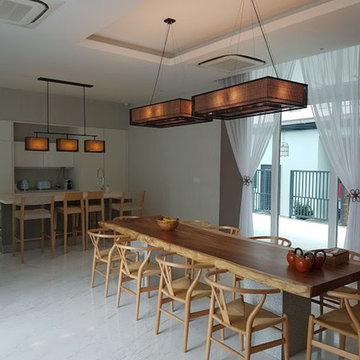
The popular PIKU collection lamps are characterized by its unique perforated steel pattern in black powder coat finish, available with a wall, table, floor and hanging lamps. All the inner lampshade are made from Eco-friendly water hyacinth polyester blend.
Combine that amazing unique pendant lamp with handcrafted Acacia wood dining table and be sure that you will impress all of your guests.
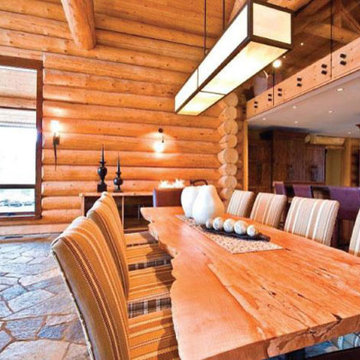
Offenes, Mittelgroßes Rustikales Esszimmer mit brauner Wandfarbe, Kalkstein und buntem Boden in Toronto
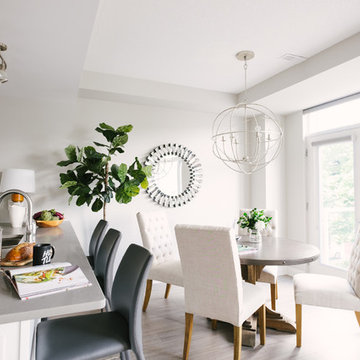
Christian Mackie
Offenes, Mittelgroßes Modernes Esszimmer ohne Kamin mit beiger Wandfarbe, Porzellan-Bodenfliesen und buntem Boden in Ottawa
Offenes, Mittelgroßes Modernes Esszimmer ohne Kamin mit beiger Wandfarbe, Porzellan-Bodenfliesen und buntem Boden in Ottawa
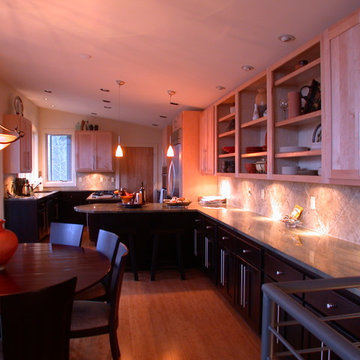
Kitchen cabinetry extends into the dining for a sleek look that is space saving. Richard C. MacCrea
Mittelgroße Klassische Wohnküche mit beiger Wandfarbe, Bambusparkett und buntem Boden in Atlanta
Mittelgroße Klassische Wohnküche mit beiger Wandfarbe, Bambusparkett und buntem Boden in Atlanta
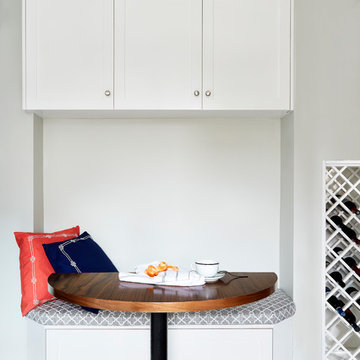
Amanda James Photography
Klassisches Esszimmer mit Porzellan-Bodenfliesen, weißer Wandfarbe und buntem Boden in New York
Klassisches Esszimmer mit Porzellan-Bodenfliesen, weißer Wandfarbe und buntem Boden in New York
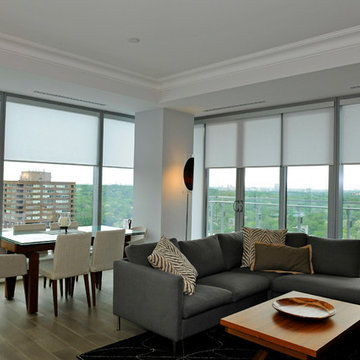
Modern Condo roller shades with fabric valence for clean lines and contemporary look to compliment sleek style furniture.
Offenes, Großes Modernes Esszimmer ohne Kamin mit weißer Wandfarbe, Travertin und buntem Boden in Toronto
Offenes, Großes Modernes Esszimmer ohne Kamin mit weißer Wandfarbe, Travertin und buntem Boden in Toronto
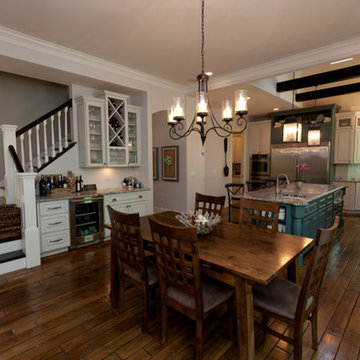
The dinette is open to the kitchen with plenty of seating for six people. There is a beverage center nestled between the dinette and kitchen which is perfect for entertaining. The stair has two sides; one side into the kitchen, one side into the foyer! It really opens up the middle of the house.
Meyer Design
Lakewest Custom Homes
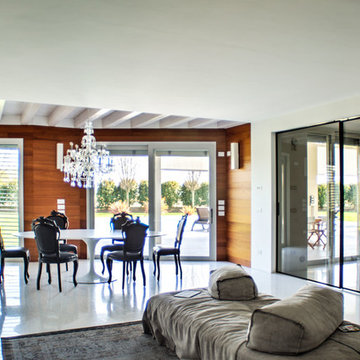
La zona pranzo, per le occasioni speciali, si trova nel grande living affacciato sul giardino. La parte sottotetto è travata a vista con travi bianche e le pareti esterne sono rivestite di legno.
Gehobene Esszimmer mit buntem Boden Ideen und Design
10