Gehobene Esszimmer mit buntem Boden Ideen und Design
Suche verfeinern:
Budget
Sortieren nach:Heute beliebt
161 – 180 von 588 Fotos
1 von 3
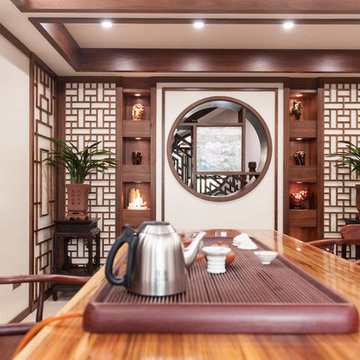
LINEADIARCHITETTURA - TREVISO
Große Asiatische Wohnküche mit weißer Wandfarbe, braunem Holzboden und buntem Boden in Venedig
Große Asiatische Wohnküche mit weißer Wandfarbe, braunem Holzboden und buntem Boden in Venedig
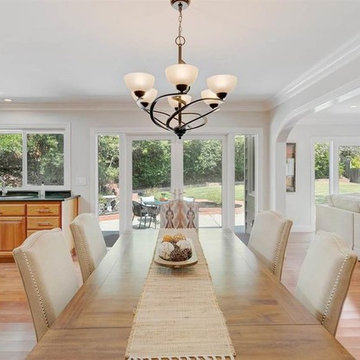
Große Klassische Wohnküche mit weißer Wandfarbe, braunem Holzboden und buntem Boden in San Francisco
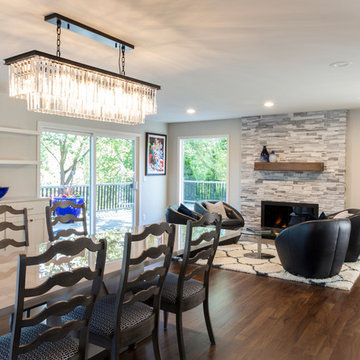
The homeowners can enjoy a romantic dinner by the fire thanks to the stacked stone fireplace.
Große Klassische Wohnküche mit beiger Wandfarbe, braunem Holzboden, Kamin, Kaminumrandung aus Stein und buntem Boden in Portland
Große Klassische Wohnküche mit beiger Wandfarbe, braunem Holzboden, Kamin, Kaminumrandung aus Stein und buntem Boden in Portland
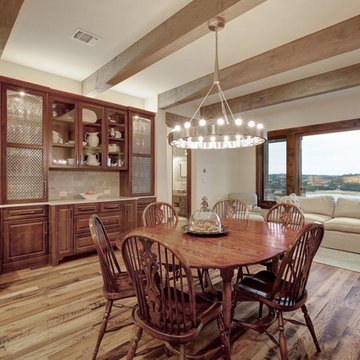
Kurt Forschen of Twist Tours Photography
Großes, Offenes Klassisches Esszimmer ohne Kamin mit weißer Wandfarbe, hellem Holzboden und buntem Boden in Austin
Großes, Offenes Klassisches Esszimmer ohne Kamin mit weißer Wandfarbe, hellem Holzboden und buntem Boden in Austin
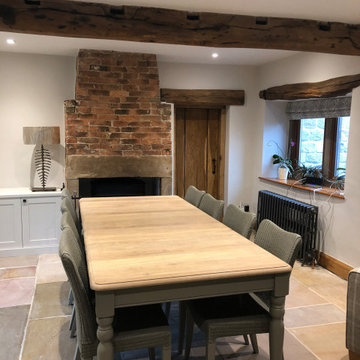
Mittelgroße Klassische Wohnküche mit grauer Wandfarbe, Schieferboden, Kaminofen, Kaminumrandung aus Stein und buntem Boden in Sonstige
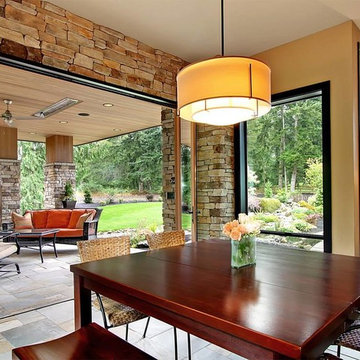
Kleine Moderne Wohnküche mit gelber Wandfarbe, Kamin, Kaminumrandung aus Stein und buntem Boden in Portland
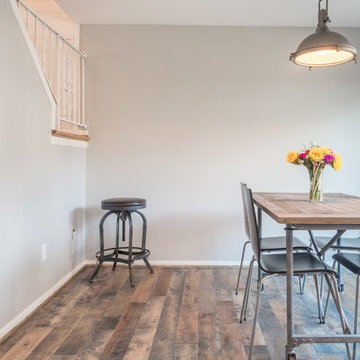
Dog Hollow floor from the Mountain Valley Collection:
https://revelwoods.com/products/852/detail?space=e1489276-963a-45a5-a192-f36a9d86aa9c
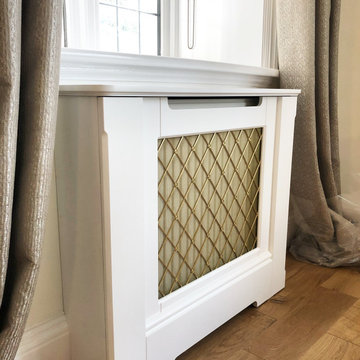
Our workshop is set-up to make Radiator Cabinets and Radiator Covers, that is our focus and we strive to provide the best cabinets at an affordable price.
Installing our radiator cabinets is simple, we have a step-by-step guide on our website.
The cabinets arrive assembled, and the brackets are already attached. Every detail is considered, and the cabinets are built to last with a stunning finish.
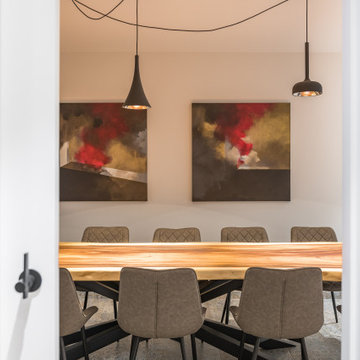
En el sótano se ha situado la zona de la bodega con un gran comedor para celebraciones con amigos y una segunda mini cocina
Großes Industrial Esszimmer mit weißer Wandfarbe, Porzellan-Bodenfliesen und buntem Boden in Sonstige
Großes Industrial Esszimmer mit weißer Wandfarbe, Porzellan-Bodenfliesen und buntem Boden in Sonstige
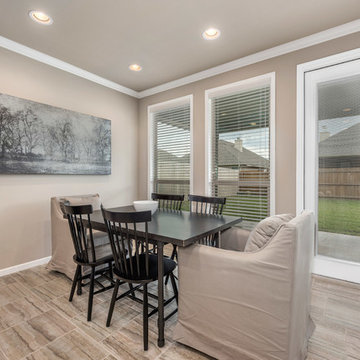
Mittelgroße Rustikale Wohnküche ohne Kamin mit grauer Wandfarbe, Keramikboden und buntem Boden in Austin
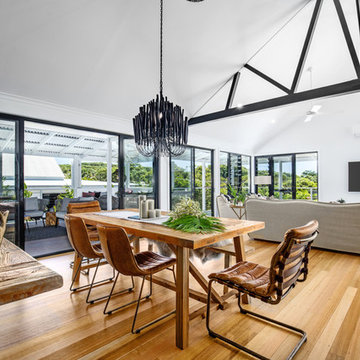
Feature truss to open living area combining dining, kitchen and living area.
Großes Maritimes Esszimmer mit weißer Wandfarbe, hellem Holzboden und buntem Boden in Sunshine Coast
Großes Maritimes Esszimmer mit weißer Wandfarbe, hellem Holzboden und buntem Boden in Sunshine Coast
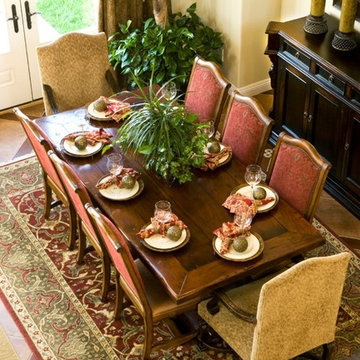
Mittelgroße Klassische Wohnküche ohne Kamin mit gelber Wandfarbe, Travertin und buntem Boden in Sonstige
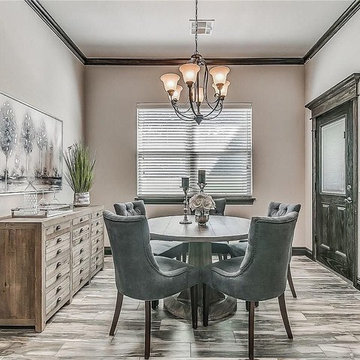
Dining area staged
Mittelgroße Klassische Wohnküche ohne Kamin mit Keramikboden, grauer Wandfarbe und buntem Boden in Oklahoma City
Mittelgroße Klassische Wohnküche ohne Kamin mit Keramikboden, grauer Wandfarbe und buntem Boden in Oklahoma City
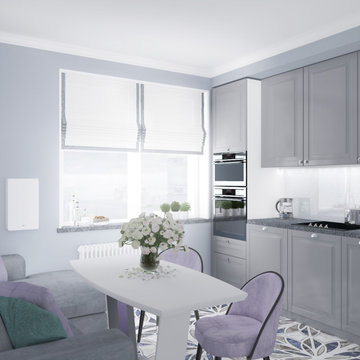
Mittelgroße Wohnküche ohne Kamin mit grauer Wandfarbe, Keramikboden, buntem Boden, Deckengestaltungen und Tapetenwänden in Moskau
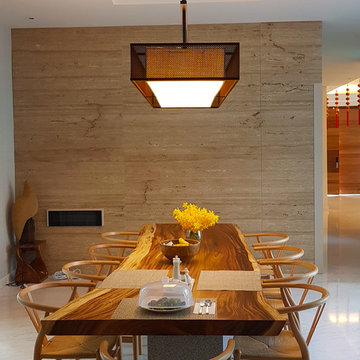
The popular PIKU collection lamps are characterized by its unique perforated steel pattern in black powder coat finish, available with a wall, table, floor and hanging lamps. All the inner lampshade are made from Eco-friendly water hyacinth polyester blend.
Combine that amazing unique pendant lamp with handcrafted Acacia wood dining table and be sure that you will impress all of your guests.
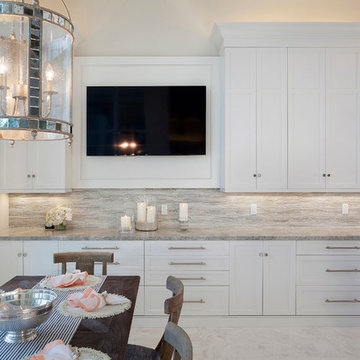
ibi Designs
Offenes, Mittelgroßes Klassisches Esszimmer ohne Kamin mit beiger Wandfarbe, Marmorboden und buntem Boden in Miami
Offenes, Mittelgroßes Klassisches Esszimmer ohne Kamin mit beiger Wandfarbe, Marmorboden und buntem Boden in Miami
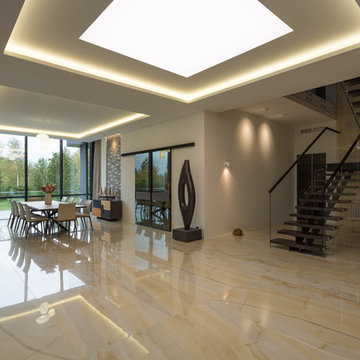
Интерьеры загородного дома в посёлке Монтевиль. Столовая с видом на сад.
Архитекторы: Дмитрий Глушков, Фёдор Селенин; Фото: Антон Лихтарович
Große Wohnküche mit beiger Wandfarbe, Porzellan-Bodenfliesen, buntem Boden, eingelassener Decke und Tapetenwänden in Moskau
Große Wohnküche mit beiger Wandfarbe, Porzellan-Bodenfliesen, buntem Boden, eingelassener Decke und Tapetenwänden in Moskau
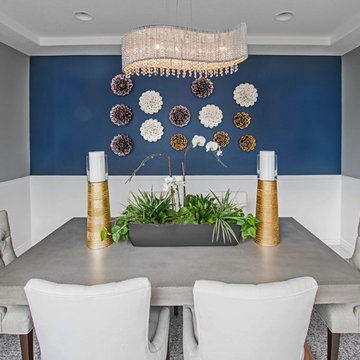
Geschlossenes, Mittelgroßes Klassisches Esszimmer ohne Kamin mit bunten Wänden, Marmorboden und buntem Boden in Orange County
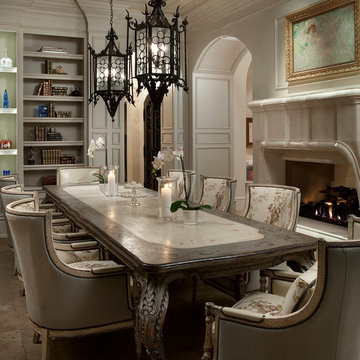
We love this formal dining rooms arched entryways and chandeliers, the custom fireplace, bricks & masonry, the fireplace mantel, millwork, and molding!
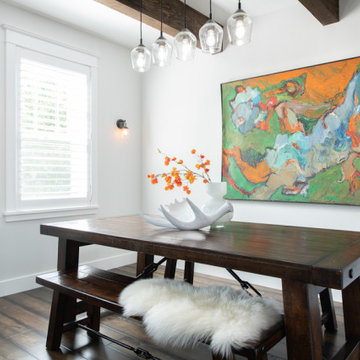
Completed in 2019, this is a home we completed for client who initially engaged us to remodeled their 100 year old classic craftsman bungalow on Seattle’s Queen Anne Hill. During our initial conversation, it became readily apparent that their program was much larger than a remodel could accomplish and the conversation quickly turned toward the design of a new structure that could accommodate a growing family, a live-in Nanny, a variety of entertainment options and an enclosed garage – all squeezed onto a compact urban corner lot.
Project entitlement took almost a year as the house size dictated that we take advantage of several exceptions in Seattle’s complex zoning code. After several meetings with city planning officials, we finally prevailed in our arguments and ultimately designed a 4 story, 3800 sf house on a 2700 sf lot. The finished product is light and airy with a large, open plan and exposed beams on the main level, 5 bedrooms, 4 full bathrooms, 2 powder rooms, 2 fireplaces, 4 climate zones, a huge basement with a home theatre, guest suite, climbing gym, and an underground tavern/wine cellar/man cave. The kitchen has a large island, a walk-in pantry, a small breakfast area and access to a large deck. All of this program is capped by a rooftop deck with expansive views of Seattle’s urban landscape and Lake Union.
Unfortunately for our clients, a job relocation to Southern California forced a sale of their dream home a little more than a year after they settled in after a year project. The good news is that in Seattle’s tight housing market, in less than a week they received several full price offers with escalator clauses which allowed them to turn a nice profit on the deal.
Gehobene Esszimmer mit buntem Boden Ideen und Design
9