Gehobene Esszimmer mit buntem Boden Ideen und Design
Suche verfeinern:
Budget
Sortieren nach:Heute beliebt
101 – 120 von 588 Fotos
1 von 3
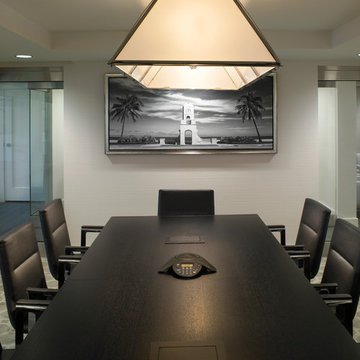
Office
Großes Modernes Esszimmer mit beiger Wandfarbe, Teppichboden und buntem Boden in Miami
Großes Modernes Esszimmer mit beiger Wandfarbe, Teppichboden und buntem Boden in Miami
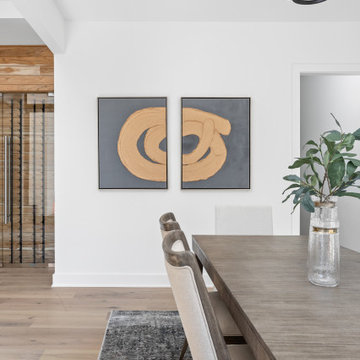
When walking into this home, you are greeted by a 182 bottle wine cellar. The 20 foot double doors bring in tons of light. Dining room is close to the wine cellar.
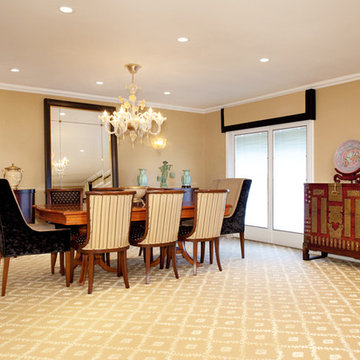
Großes Klassisches Esszimmer ohne Kamin mit beiger Wandfarbe, Teppichboden und buntem Boden in New York
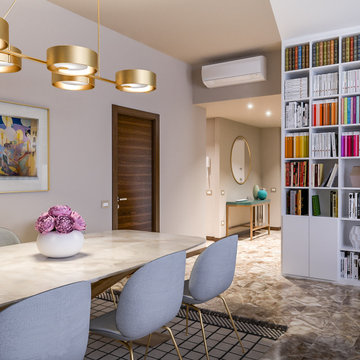
Liadesign
Offenes, Mittelgroßes Modernes Esszimmer mit beiger Wandfarbe, Marmorboden und buntem Boden in Mailand
Offenes, Mittelgroßes Modernes Esszimmer mit beiger Wandfarbe, Marmorboden und buntem Boden in Mailand
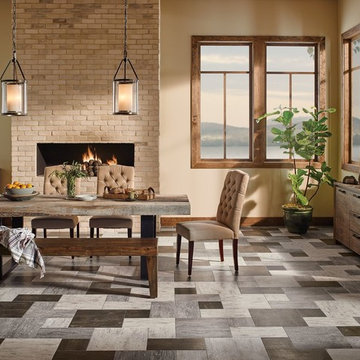
Geschlossenes, Großes Klassisches Esszimmer mit beiger Wandfarbe, Porzellan-Bodenfliesen, Kamin, Kaminumrandung aus Backstein und buntem Boden in New York
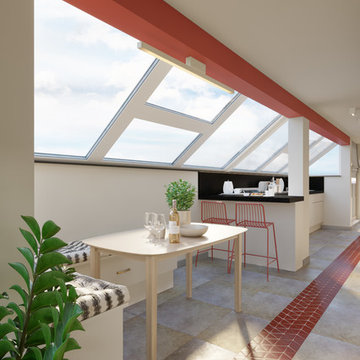
Option 2: Dining-Room Corner
Mittelgroße Moderne Wohnküche mit beiger Wandfarbe, Keramikboden, Kamin, verputzter Kaminumrandung und buntem Boden in Brüssel
Mittelgroße Moderne Wohnküche mit beiger Wandfarbe, Keramikboden, Kamin, verputzter Kaminumrandung und buntem Boden in Brüssel
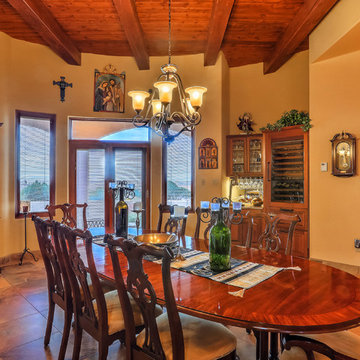
Looking back towards the kitchen and adjacent to the back patio doors, the dining area of this open floor plan home lends itself to inclusion of everyone in the common main living area of the house. Photo by StyleTours ABQ.
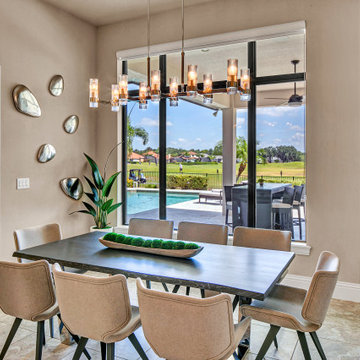
Dining Room with Modern Live Edge Walnut Dining Table seating 8, Statement Chandelier, with Structural art accents on the wall.
Mittelgroße Moderne Wohnküche mit grauer Wandfarbe, Travertin und buntem Boden in Tampa
Mittelgroße Moderne Wohnküche mit grauer Wandfarbe, Travertin und buntem Boden in Tampa
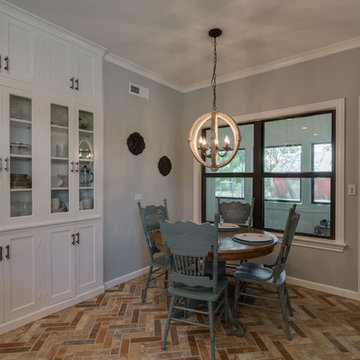
Epic Foto Group
Mittelgroße Landhaus Wohnküche mit Backsteinboden und buntem Boden in Dallas
Mittelgroße Landhaus Wohnküche mit Backsteinboden und buntem Boden in Dallas
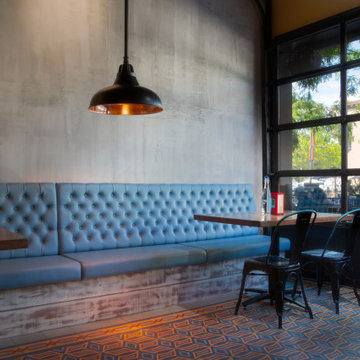
Huge thank you to Cantina Del Centro for trusting me to help with their new Kelowna BC location. So much fun to collaborate on the design plan built around the gorgeous, vibrant colours of the authentic Mexican floor tiles. This was such fun project to be part of.
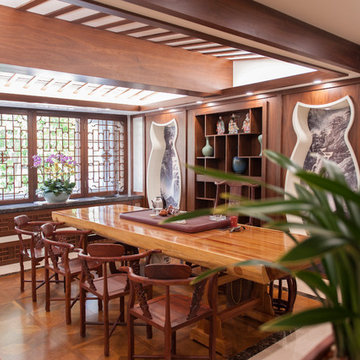
LINEADIARCHITETTURA - TREVISO
Große Asiatische Wohnküche mit weißer Wandfarbe, braunem Holzboden und buntem Boden in Venedig
Große Asiatische Wohnküche mit weißer Wandfarbe, braunem Holzboden und buntem Boden in Venedig
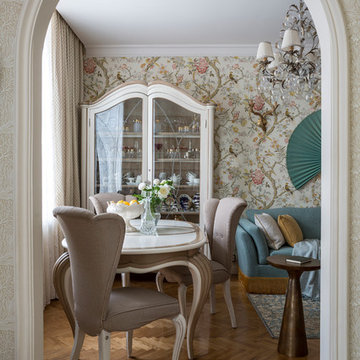
Евгений Кулибаба
Offenes, Kleines Klassisches Esszimmer mit bunten Wänden und buntem Boden in Moskau
Offenes, Kleines Klassisches Esszimmer mit bunten Wänden und buntem Boden in Moskau
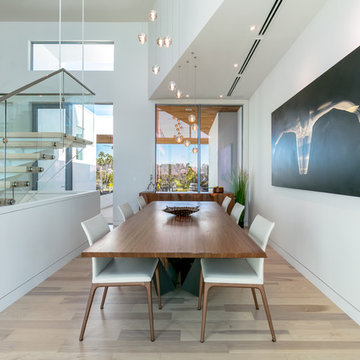
Built by NWC Construction
Ryan Gamma Photography
Offenes, Kleines Modernes Esszimmer mit weißer Wandfarbe, hellem Holzboden und buntem Boden in Tampa
Offenes, Kleines Modernes Esszimmer mit weißer Wandfarbe, hellem Holzboden und buntem Boden in Tampa
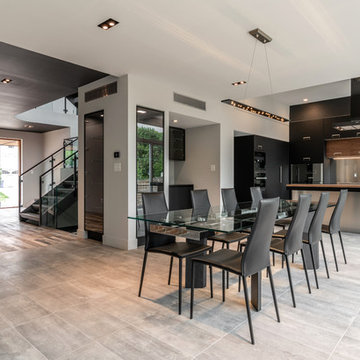
Tod Connell photography
Große Moderne Wohnküche mit grauer Wandfarbe, Porzellan-Bodenfliesen und buntem Boden in Washington, D.C.
Große Moderne Wohnküche mit grauer Wandfarbe, Porzellan-Bodenfliesen und buntem Boden in Washington, D.C.
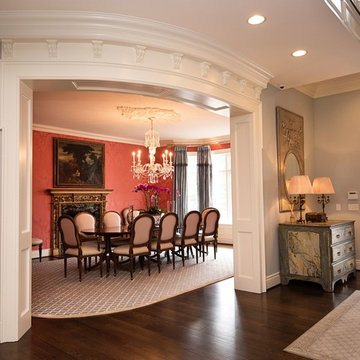
Windmere Entry and formal dining room Dennis & Leen faux marble chest in entry De Gourney silk damask wallpaper on walls Dennis & Leen reproduction Italian chairs Antique pedestal table Custom Mark, Inc rug in dining room Stark broadloom in Entry
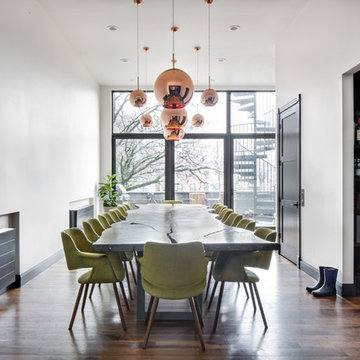
Chad Mellon
Große Moderne Wohnküche mit weißer Wandfarbe, braunem Holzboden und buntem Boden in Cincinnati
Große Moderne Wohnküche mit weißer Wandfarbe, braunem Holzboden und buntem Boden in Cincinnati
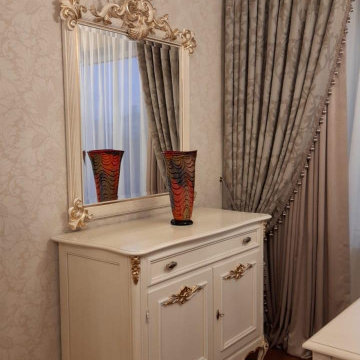
Квартира 78 м2 в доме 1980-го года постройки.
Заказчиком проекта стал молодой мужчина, который приобрёл эту квартиру для своей матери. Стиль сразу был определён как «итальянская классика», что полностью соответствовало пожеланиям женщины, которая впоследствии стала хозяйкой данной квартиры. При создании интерьера активно использованы такие элементы как пышная гипсовая лепнина, наборный паркет, натуральный мрамор. Практически все элементы мебели, кухня, двери, выполнены по индивидуальным чертежам на итальянских фабриках.
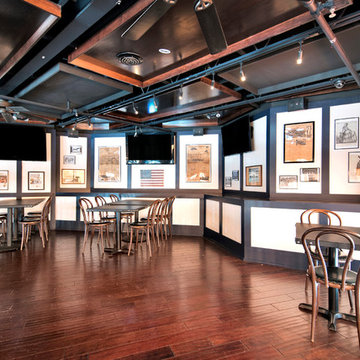
A two-story restaurant and bar in the heart of Rochester Hills approached Horizon Interior Design with an exciting design brief to pay homage to the American-style food they served with a 1940's retro redesign.
The new tenants had some great ideas for fresh paint, décor, a mural of a vintage plane, and a female pilot in a pinup style reminiscent of the 1940s. They wanted to keep their flooring and furnishings as is, challenging us to create a harmonious design while incorporating what they already had.
Using vintage magazines, newspapers, and posters from the 1940s, as well as replicas of old décor and wall art, we brought the 40's back to this commercial restaurant's interior design! Adding deep red and white accents to the navy blue walls created a patriotic feel, while a hand-painted distressed American flag hung over the bar for that extra touch of 40's magic.
We painted a magnificent wall mural of a jet and pilot, applied shiplap to the front of the bar and an accent wall, and then decorated it with vintage tin signs from the 1940's. We installed luxurious vintage-style chandeliers on both floors, illuminated with Edison bulbs to warm up the dining areas and bring a sense of grandeur to the space. Upon completion, walking into the restaurant felt like being transported back to this beautiful decade, attracting clientele to experience something special.
Gugel Photography
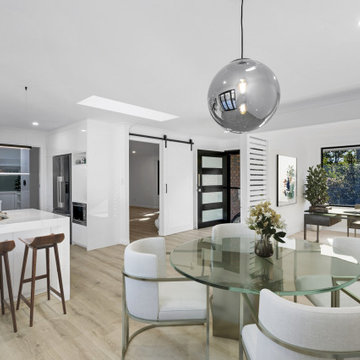
Offenes, Mittelgroßes Modernes Esszimmer mit weißer Wandfarbe, hellem Holzboden und buntem Boden in Brisbane
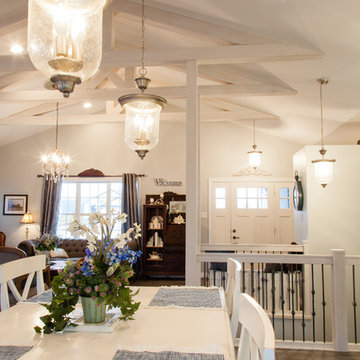
Tristan Fast Photography
Offenes, Mittelgroßes Shabby-Chic Esszimmer ohne Kamin mit weißer Wandfarbe, hellem Holzboden und buntem Boden in Sonstige
Offenes, Mittelgroßes Shabby-Chic Esszimmer ohne Kamin mit weißer Wandfarbe, hellem Holzboden und buntem Boden in Sonstige
Gehobene Esszimmer mit buntem Boden Ideen und Design
6