Gehobene Esszimmer mit freigelegten Dachbalken Ideen und Design
Suche verfeinern:
Budget
Sortieren nach:Heute beliebt
41 – 60 von 899 Fotos
1 von 3
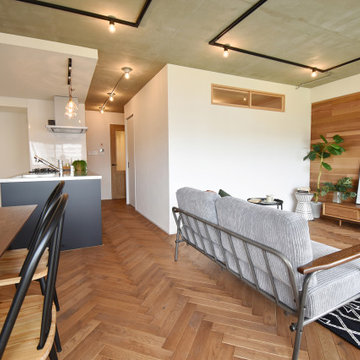
80㎡クラスの間取りだからこそ
できることがある。広々としたキッチン、のんびりできるリビング、ダイニング。思うがままに贅沢な空間デザインが実現できます。
Offenes, Großes Industrial Esszimmer mit weißer Wandfarbe, dunklem Holzboden, braunem Boden, freigelegten Dachbalken und Tapetenwänden in Sonstige
Offenes, Großes Industrial Esszimmer mit weißer Wandfarbe, dunklem Holzboden, braunem Boden, freigelegten Dachbalken und Tapetenwänden in Sonstige
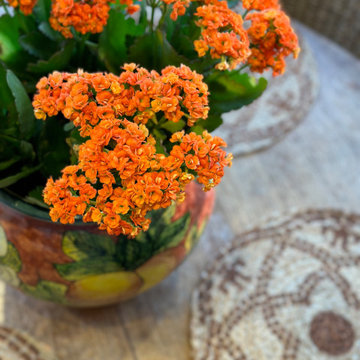
The focal point of this dining / living room is the massive hand painted tile fireplace with it’s lovely collection of vintage Fausto Palanco Furniture with new updated hand gilded gold linen pillows from Rob Shaw and Stroheim upholstery with original art and decorative accessories collected throughout our travels through Mexico.

Space is defined in the great room through the use of a colorful area rug, defining the living seating area from the contemporary dining room. Gray cork flooring, and the clean lines and simple bold colors of the furniture allow the architecture of the space to soar. A modern take on the sputnik light fixture picks up the angles of the double-gabled post-and-beam roof lines, creating a dramatic, yet cozy space.
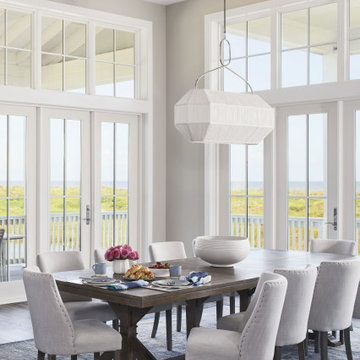
Port Aransas Beach House Dining Room
Offenes, Großes Maritimes Esszimmer mit grauer Wandfarbe, Vinylboden, braunem Boden und freigelegten Dachbalken in Sonstige
Offenes, Großes Maritimes Esszimmer mit grauer Wandfarbe, Vinylboden, braunem Boden und freigelegten Dachbalken in Sonstige

Dining with custom pendant lighting.
Große Mid-Century Wohnküche mit weißer Wandfarbe, braunem Holzboden, freigelegten Dachbalken, Holzdielendecke, gewölbter Decke und braunem Boden in Indianapolis
Große Mid-Century Wohnküche mit weißer Wandfarbe, braunem Holzboden, freigelegten Dachbalken, Holzdielendecke, gewölbter Decke und braunem Boden in Indianapolis
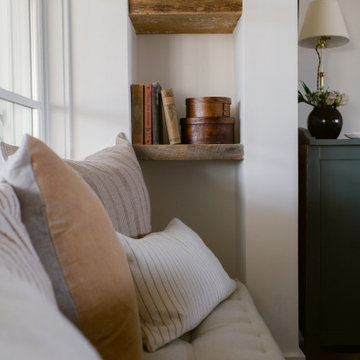
Mittelgroße Landhaus Wohnküche ohne Kamin mit weißer Wandfarbe, hellem Holzboden, braunem Boden und freigelegten Dachbalken in Dallas

Nestled in a Chelsea, New York apartment lies an elegantly crafted dining room by Arsight, that effortlessly combines aesthetics with function. The open space enhanced by wooden accents of parquet flooring and an inviting dining table, breathes life into the room. With comfortable and aesthetically pleasing dining chairs encircling the table, this room not only facilitates dining experiences but also fosters memorable conversations.

View of dining area and waterside
Kleine Maritime Frühstücksecke mit weißer Wandfarbe, hellem Holzboden, Kamin, Kaminumrandung aus Stein, gelbem Boden, freigelegten Dachbalken und Holzwänden in Devon
Kleine Maritime Frühstücksecke mit weißer Wandfarbe, hellem Holzboden, Kamin, Kaminumrandung aus Stein, gelbem Boden, freigelegten Dachbalken und Holzwänden in Devon
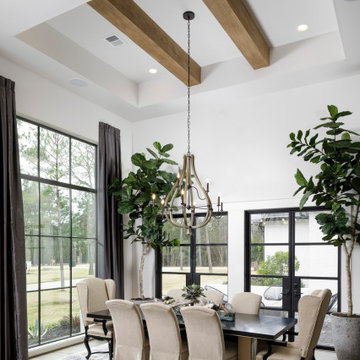
Dining room, opens to courtyard, box beams, hanging light fixture, dark frame windows
Offenes, Mittelgroßes Klassisches Esszimmer mit weißer Wandfarbe, Laminat, freigelegten Dachbalken, eingelassener Decke und braunem Boden in Houston
Offenes, Mittelgroßes Klassisches Esszimmer mit weißer Wandfarbe, Laminat, freigelegten Dachbalken, eingelassener Decke und braunem Boden in Houston
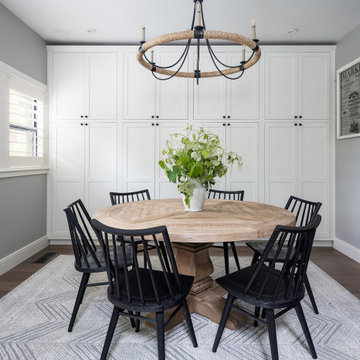
Farmhouse Kitchen Remodel
Mittelgroße Landhausstil Wohnküche mit braunem Holzboden, grauem Boden und freigelegten Dachbalken in Sonstige
Mittelgroße Landhausstil Wohnküche mit braunem Holzboden, grauem Boden und freigelegten Dachbalken in Sonstige
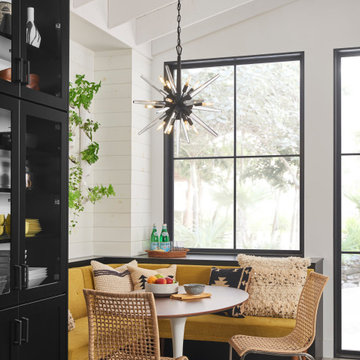
The Ariel pendant takes a fresh approach to the classic mid-century modern starburst shape. Reinterpreted with a sleek, minimalist profile in a jet-Black finish, Ariel adds an unexpected dash of elegance with the addition of sophisticated crystal spires.

La cheminée est en réalité un poêle à bois auquel on a donné un aspect de cheminée traditionnelle.
Offenes, Großes Landhaus Esszimmer mit weißer Wandfarbe, freigelegten Dachbalken, hellem Holzboden, Kaminofen und beigem Boden
Offenes, Großes Landhaus Esszimmer mit weißer Wandfarbe, freigelegten Dachbalken, hellem Holzboden, Kaminofen und beigem Boden
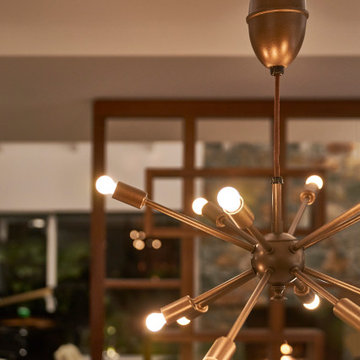
Restoring this vintage, atomic sunburst pendant made our day - including the mechanism that allows for height adjustment with the simple push or pull of the hand. Perfect for over the classic Saarinen tulip table.
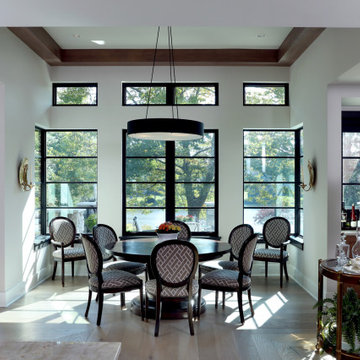
Mittelgroße Klassische Wohnküche mit weißer Wandfarbe, hellem Holzboden und freigelegten Dachbalken in Grand Rapids
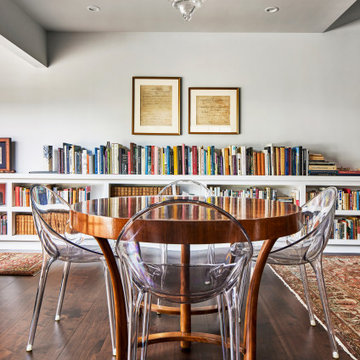
Dining Room is part of Great Room (including Kitchen and Living Room). Backyard deck is to left
Offenes, Mittelgroßes Klassisches Esszimmer ohne Kamin mit weißer Wandfarbe, braunem Holzboden, braunem Boden und freigelegten Dachbalken in Los Angeles
Offenes, Mittelgroßes Klassisches Esszimmer ohne Kamin mit weißer Wandfarbe, braunem Holzboden, braunem Boden und freigelegten Dachbalken in Los Angeles

Breakfast nook
Mittelgroße Maritime Frühstücksecke mit weißer Wandfarbe, Porzellan-Bodenfliesen, grauem Boden und freigelegten Dachbalken in Hawaii
Mittelgroße Maritime Frühstücksecke mit weißer Wandfarbe, Porzellan-Bodenfliesen, grauem Boden und freigelegten Dachbalken in Hawaii
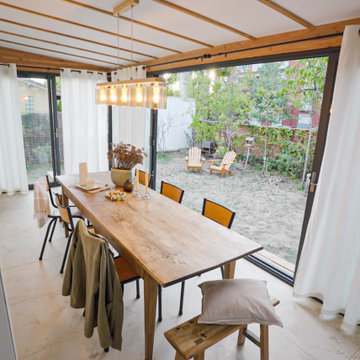
D’une véranda vieillissante à une véritable extension de la maison en ossature bois, la maison bénéficie d'une nouvelle pièce chauffée pour la salle à manger, un espace entre intérieur et extérieur.
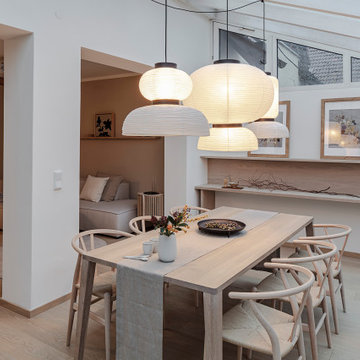
Der Wintergarten beinhaltet nicht nur einen großzügigen Essbereich für 6 bis 12 Personen, sondern auch einen Bereich zum Sitzen und Arbeiten (im Hintergrund), sowie einen kleinen Garderobenbereich (nicht im Foto).

Offenes, Kleines Maritimes Esszimmer mit weißer Wandfarbe, hellem Holzboden, Kamin, Kaminumrandung aus Backstein, beigem Boden und freigelegten Dachbalken in New York
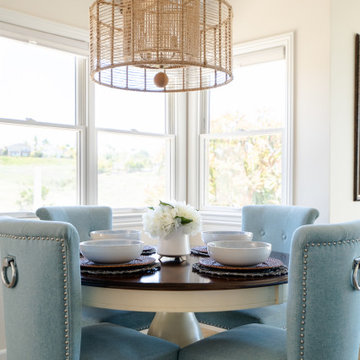
This coastal home is located in Carlsbad, California! With some remodeling and vision this home was transformed into a peaceful retreat. The remodel features an open concept floor plan with the living room flowing into the dining room and kitchen. The kitchen is made gorgeous by its custom cabinetry with a flush mount ceiling vent. The dining room and living room are kept open and bright with a soft home furnishing for a modern beach home. The beams on ceiling in the family room and living room are an eye-catcher in a room that leads to a patio with canyon views and a stunning outdoor space!
Gehobene Esszimmer mit freigelegten Dachbalken Ideen und Design
3