Gehobene Esszimmer mit freigelegten Dachbalken Ideen und Design
Suche verfeinern:
Budget
Sortieren nach:Heute beliebt
81 – 100 von 898 Fotos
1 von 3
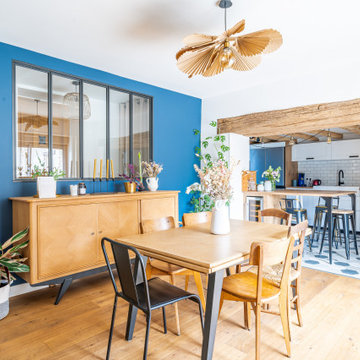
Suite à l'acquisition de ce bien, l'ensemble a été réaménagé du sol au plafond
Mittelgroßes Landhaus Esszimmer mit blauer Wandfarbe, hellem Holzboden, braunem Boden, freigelegten Dachbalken und Kamin in Angers
Mittelgroßes Landhaus Esszimmer mit blauer Wandfarbe, hellem Holzboden, braunem Boden, freigelegten Dachbalken und Kamin in Angers
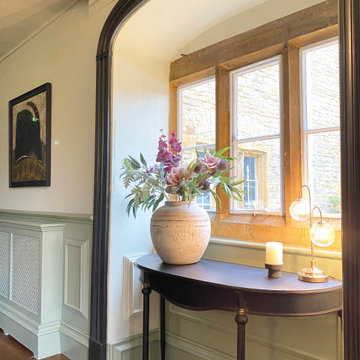
This luxurious dining room had a great transformation. The table and sideboard had to stay, everything else has been changed.
Großes Modernes Esszimmer mit grüner Wandfarbe, dunklem Holzboden, Kaminofen, Kaminumrandung aus Holz, braunem Boden, freigelegten Dachbalken und Wandpaneelen in West Midlands
Großes Modernes Esszimmer mit grüner Wandfarbe, dunklem Holzboden, Kaminofen, Kaminumrandung aus Holz, braunem Boden, freigelegten Dachbalken und Wandpaneelen in West Midlands
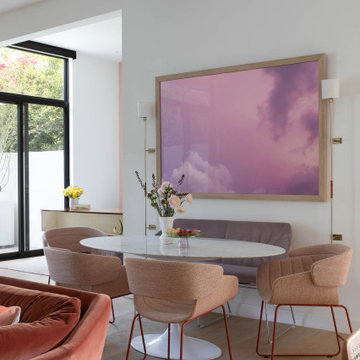
Light-filled modern living room and dining area with pops of colors anchored by warm and inviting furniture and nature-inspired patterns and decor.
Mittelgroße Moderne Wohnküche mit weißer Wandfarbe, hellem Holzboden und freigelegten Dachbalken in Los Angeles
Mittelgroße Moderne Wohnküche mit weißer Wandfarbe, hellem Holzboden und freigelegten Dachbalken in Los Angeles
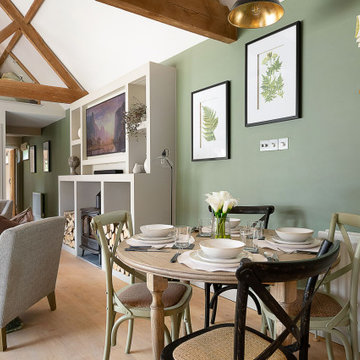
Kleines Country Esszimmer mit grüner Wandfarbe, hellem Holzboden, Kaminofen und freigelegten Dachbalken in Hampshire
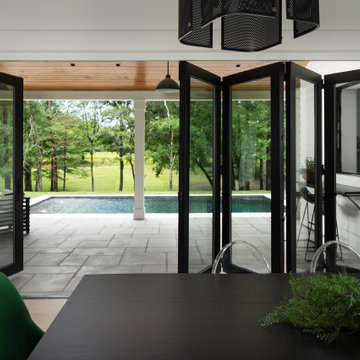
Dining room looking out onto back porch and pool of modern luxury farmhouse in Pass Christian Mississippi photographed for Watters Architecture by Birmingham Alabama based architectural and interiors photographer Tommy Daspit.

salle a manger, séjour, salon, parquet en point de Hongrie, miroir décoration, moulures, poutres peintes, cheminées, pierre, chaise en bois, table blanche, art de table, tapis peau de vache, fauteuils, grandes fenêtres, cadres, lustre
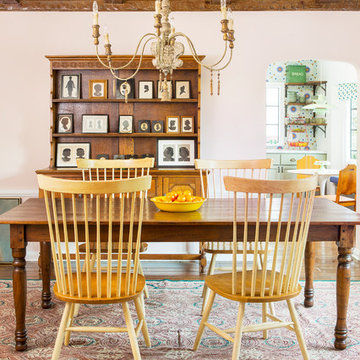
Photo by Bret Gum
Chandelier by Currey & Co.
Vintage needlepoint rug
Vintage farmhouse table
Vintage mid-century modern Windsor chairs
Geschlossenes, Mittelgroßes Country Esszimmer mit rosa Wandfarbe, dunklem Holzboden, braunem Boden, vertäfelten Wänden und freigelegten Dachbalken in Los Angeles
Geschlossenes, Mittelgroßes Country Esszimmer mit rosa Wandfarbe, dunklem Holzboden, braunem Boden, vertäfelten Wänden und freigelegten Dachbalken in Los Angeles
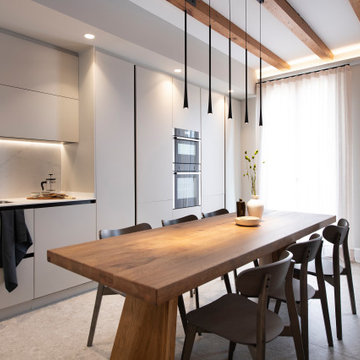
Offenes, Mittelgroßes Nordisches Esszimmer ohne Kamin mit grauer Wandfarbe, Porzellan-Bodenfliesen, grauem Boden und freigelegten Dachbalken in Barcelona
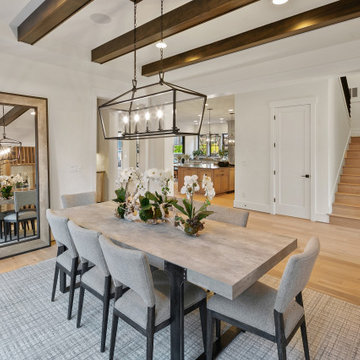
The open concept dining room connects to a shared butler's pantry with the kitchen and great room.
Großes Landhaus Esszimmer mit weißer Wandfarbe, hellem Holzboden, beigem Boden und freigelegten Dachbalken in Seattle
Großes Landhaus Esszimmer mit weißer Wandfarbe, hellem Holzboden, beigem Boden und freigelegten Dachbalken in Seattle
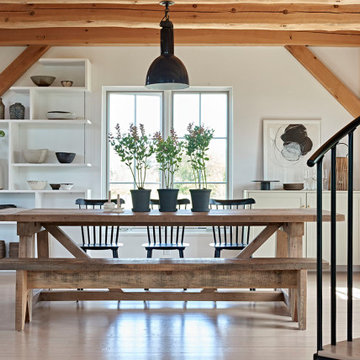
Open concept dining space featuring exposed wooden beams, custom open shelving and light hardwood floors. A spiral staircase abuts the space.
Offenes, Großes Country Esszimmer mit weißer Wandfarbe, hellem Holzboden und freigelegten Dachbalken
Offenes, Großes Country Esszimmer mit weißer Wandfarbe, hellem Holzboden und freigelegten Dachbalken

Offenes, Großes Esszimmer mit weißer Wandfarbe, Betonboden, Kaminofen, Kaminumrandung aus Metall, grauem Boden, freigelegten Dachbalken und Ziegelwänden in Cornwall
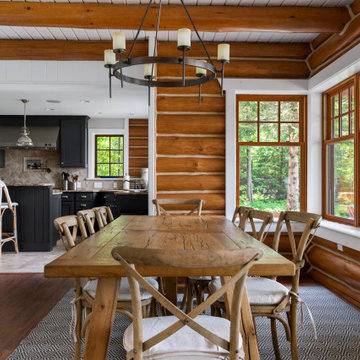
Große Urige Wohnküche mit weißer Wandfarbe, dunklem Holzboden, braunem Boden und freigelegten Dachbalken in Sonstige
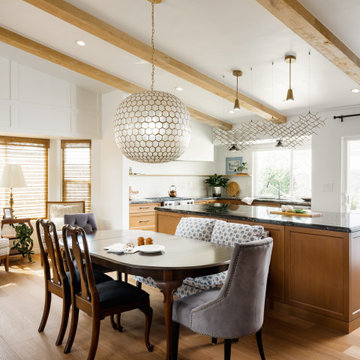
Opening up the kitchen to make a great room transformed this living room! Incorporating light wood floor, light wood cabinets, exposed beams gave us a stunning wood on wood design. Using the existing traditional furniture and adding clean lines turned this living space into a transitional open living space. Adding a large Serena & Lily chandelier and honeycomb island lighting gave this space the perfect impact. The large central island grounds the space and adds plenty of working counter space. Bring on the guests!
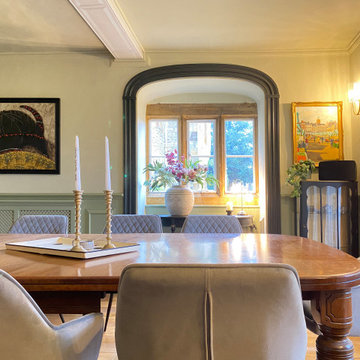
This luxurious dining room had a great transformation. The table and sideboard had to stay, everything else has been changed.
Großes Modernes Esszimmer mit grüner Wandfarbe, dunklem Holzboden, Kaminofen, Kaminumrandung aus Holz, braunem Boden, freigelegten Dachbalken und Wandpaneelen in West Midlands
Großes Modernes Esszimmer mit grüner Wandfarbe, dunklem Holzboden, Kaminofen, Kaminumrandung aus Holz, braunem Boden, freigelegten Dachbalken und Wandpaneelen in West Midlands
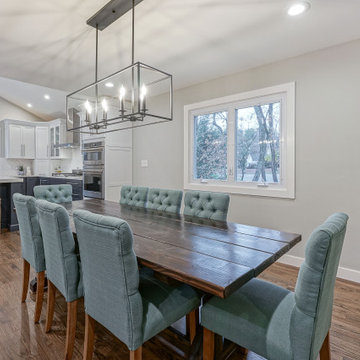
Großes Klassisches Esszimmer mit braunem Boden und freigelegten Dachbalken in Philadelphia

The new owners of this 1974 Post and Beam home originally contacted us for help furnishing their main floor living spaces. But it wasn’t long before these delightfully open minded clients agreed to a much larger project, including a full kitchen renovation. They were looking to personalize their “forever home,” a place where they looked forward to spending time together entertaining friends and family.
In a bold move, we proposed teal cabinetry that tied in beautifully with their ocean and mountain views and suggested covering the original cedar plank ceilings with white shiplap to allow for improved lighting in the ceilings. We also added a full height panelled wall creating a proper front entrance and closing off part of the kitchen while still keeping the space open for entertaining. Finally, we curated a selection of custom designed wood and upholstered furniture for their open concept living spaces and moody home theatre room beyond.
This project is a Top 5 Finalist for Western Living Magazine's 2021 Home of the Year.

Our clients with an acreage in Sturgeon County backing onto the Sturgeon River wanted to completely update and re-work the floorplan of their late 70's era home's main level to create a more open and functional living space. Their living room became a large dining room with a farmhouse style fireplace and mantle, and their kitchen / nook plus dining room became a very large custom chef's kitchen with 3 islands! Add to that a brand new bathroom with steam shower and back entry mud room / laundry room with custom cabinetry and double barn doors. Extensive use of shiplap, open beams, and unique accent lighting completed the look of their modern farmhouse / craftsman styled main floor. Beautiful!
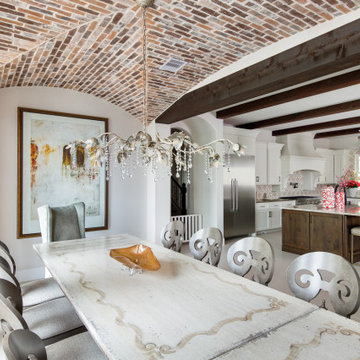
Antique brick ceiling with wood beam.
Große Mediterrane Wohnküche mit weißer Wandfarbe, Porzellan-Bodenfliesen, beigem Boden und freigelegten Dachbalken in Houston
Große Mediterrane Wohnküche mit weißer Wandfarbe, Porzellan-Bodenfliesen, beigem Boden und freigelegten Dachbalken in Houston
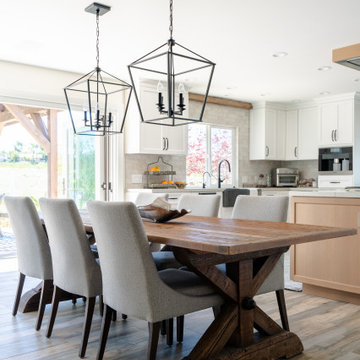
This coastal home is located in Carlsbad, California! With some remodeling and vision this home was transformed into a peaceful retreat. The remodel features an open concept floor plan with the living room flowing into the dining room and kitchen. The kitchen is made gorgeous by its custom cabinetry with a flush mount ceiling vent. The dining room and living room are kept open and bright with a soft home furnishing for a modern beach home. The beams on ceiling in the family room and living room are an eye-catcher in a room that leads to a patio with canyon views and a stunning outdoor space!
Design by Signature Designs Kitchen Bath
Contractor ADR Design & Remodel
Photos by San Diego Interior Photography
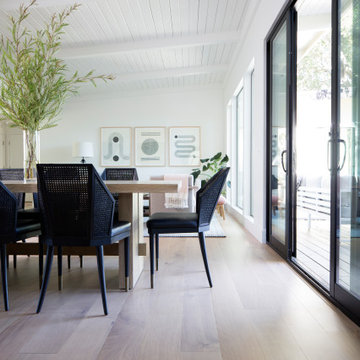
Modern eclectic Dining Room in Portola Valley, CA. Designed by Melinda Mandell. Photography by Michelle Drewes.
Offenes, Großes Modernes Esszimmer ohne Kamin mit weißer Wandfarbe, hellem Holzboden, beigem Boden und freigelegten Dachbalken in San Francisco
Offenes, Großes Modernes Esszimmer ohne Kamin mit weißer Wandfarbe, hellem Holzboden, beigem Boden und freigelegten Dachbalken in San Francisco
Gehobene Esszimmer mit freigelegten Dachbalken Ideen und Design
5