Gehobene Esszimmer mit Holzdielendecke Ideen und Design
Suche verfeinern:
Budget
Sortieren nach:Heute beliebt
21 – 40 von 161 Fotos
1 von 3
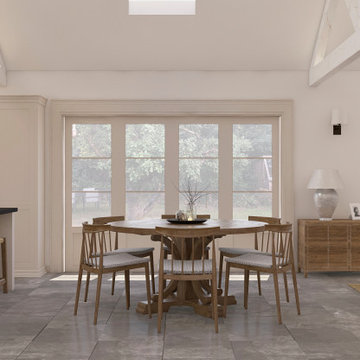
Proposed dining area within a new extension to a 1930's bungalow.
Offenes, Mittelgroßes Nordisches Esszimmer ohne Kamin mit weißer Wandfarbe, Kalkstein, grauem Boden und Holzdielendecke in Surrey
Offenes, Mittelgroßes Nordisches Esszimmer ohne Kamin mit weißer Wandfarbe, Kalkstein, grauem Boden und Holzdielendecke in Surrey
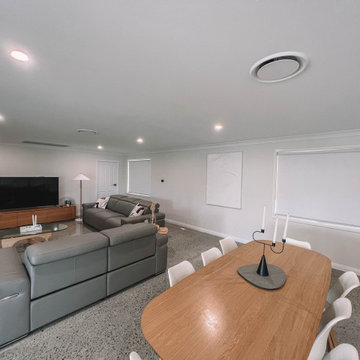
After the second fallout of the Delta Variant amidst the COVID-19 Pandemic in mid 2021, our team working from home, and our client in quarantine, SDA Architects conceived Japandi Home.
The initial brief for the renovation of this pool house was for its interior to have an "immediate sense of serenity" that roused the feeling of being peaceful. Influenced by loneliness and angst during quarantine, SDA Architects explored themes of escapism and empathy which led to a “Japandi” style concept design – the nexus between “Scandinavian functionality” and “Japanese rustic minimalism” to invoke feelings of “art, nature and simplicity.” This merging of styles forms the perfect amalgamation of both function and form, centred on clean lines, bright spaces and light colours.
Grounded by its emotional weight, poetic lyricism, and relaxed atmosphere; Japandi Home aesthetics focus on simplicity, natural elements, and comfort; minimalism that is both aesthetically pleasing yet highly functional.
Japandi Home places special emphasis on sustainability through use of raw furnishings and a rejection of the one-time-use culture we have embraced for numerous decades. A plethora of natural materials, muted colours, clean lines and minimal, yet-well-curated furnishings have been employed to showcase beautiful craftsmanship – quality handmade pieces over quantitative throwaway items.
A neutral colour palette compliments the soft and hard furnishings within, allowing the timeless pieces to breath and speak for themselves. These calming, tranquil and peaceful colours have been chosen so when accent colours are incorporated, they are done so in a meaningful yet subtle way. Japandi home isn’t sparse – it’s intentional.
The integrated storage throughout – from the kitchen, to dining buffet, linen cupboard, window seat, entertainment unit, bed ensemble and walk-in wardrobe are key to reducing clutter and maintaining the zen-like sense of calm created by these clean lines and open spaces.
The Scandinavian concept of “hygge” refers to the idea that ones home is your cosy sanctuary. Similarly, this ideology has been fused with the Japanese notion of “wabi-sabi”; the idea that there is beauty in imperfection. Hence, the marriage of these design styles is both founded on minimalism and comfort; easy-going yet sophisticated. Conversely, whilst Japanese styles can be considered “sleek” and Scandinavian, “rustic”, the richness of the Japanese neutral colour palette aids in preventing the stark, crisp palette of Scandinavian styles from feeling cold and clinical.
Japandi Home’s introspective essence can ultimately be considered quite timely for the pandemic and was the quintessential lockdown project our team needed.
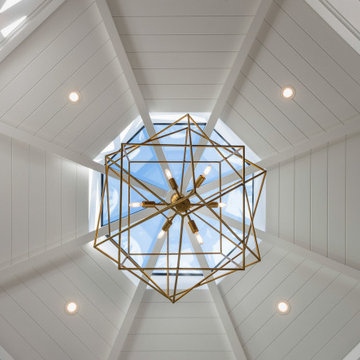
With two teen daughters, a one bathroom house isn’t going to cut it. In order to keep the peace, our clients tore down an existing house in Richmond, BC to build a dream home suitable for a growing family. The plan. To keep the business on the main floor, complete with gym and media room, and have the bedrooms on the upper floor to retreat to for moments of tranquility. Designed in an Arts and Crafts manner, the home’s facade and interior impeccably flow together. Most of the rooms have craftsman style custom millwork designed for continuity. The highlight of the main floor is the dining room with a ridge skylight where ship-lap and exposed beams are used as finishing touches. Large windows were installed throughout to maximize light and two covered outdoor patios built for extra square footage. The kitchen overlooks the great room and comes with a separate wok kitchen. You can never have too many kitchens! The upper floor was designed with a Jack and Jill bathroom for the girls and a fourth bedroom with en-suite for one of them to move to when the need presents itself. Mom and dad thought things through and kept their master bedroom and en-suite on the opposite side of the floor. With such a well thought out floor plan, this home is sure to please for years to come.
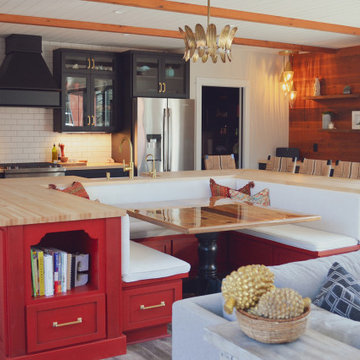
Offenes, Großes Landhausstil Esszimmer mit grauer Wandfarbe und Holzdielendecke in Chicago

Столовая с окнами выходящими на реку.
Geschlossenes, Großes Klassisches Esszimmer mit beiger Wandfarbe, braunem Holzboden, Kamin, gefliester Kaminumrandung, freigelegten Dachbalken, Holzdielendecke, Holzdecke und Tapetenwänden in Moskau
Geschlossenes, Großes Klassisches Esszimmer mit beiger Wandfarbe, braunem Holzboden, Kamin, gefliester Kaminumrandung, freigelegten Dachbalken, Holzdielendecke, Holzdecke und Tapetenwänden in Moskau
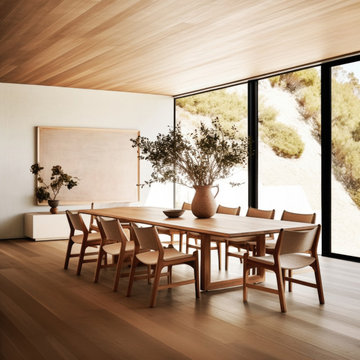
Welcome to Woodland Hills, Los Angeles – where nature's embrace meets refined living. Our residential interior design project brings a harmonious fusion of serenity and sophistication. Embracing an earthy and organic palette, the space exudes warmth with its natural materials, celebrating the beauty of wood, stone, and textures. Light dances through large windows, infusing every room with a bright and airy ambiance that uplifts the soul. Thoughtfully curated elements of nature create an immersive experience, blurring the lines between indoors and outdoors, inviting the essence of tranquility into every corner. Step into a realm where modern elegance thrives in perfect harmony with the earth's timeless allure.
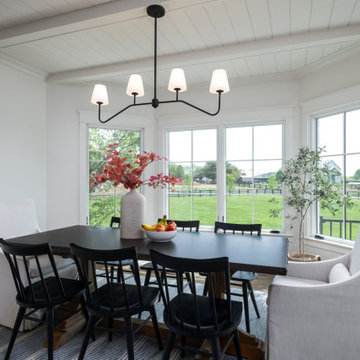
Mittelgroße Klassische Wohnküche mit weißer Wandfarbe, braunem Holzboden, braunem Boden und Holzdielendecke in Sonstige
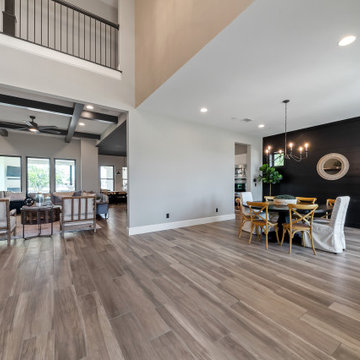
{Custom Home} 5,660 SqFt 1 Acre Modern Farmhouse 6 Bedroom 6 1/2 bath Media Room Game Room Study Huge Patio 3 car Garage Wrap-Around Front Porch Pool . . . #vistaranch #fortworthbuilder #texasbuilder #modernfarmhouse #texasmodern #texasfarmhouse #fortworthtx #blackandwhite #salcedohomes
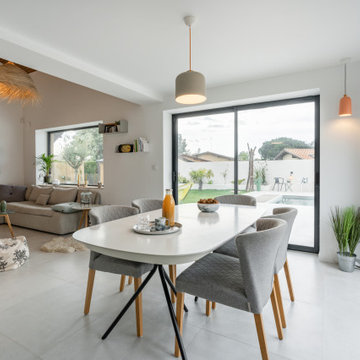
L'intérieur a subi une transformation radicale à travers des matériaux durables et un style scandinave épuré et chaleureux.
La circulation et les volumes ont été optimisés, et grâce à un jeu de couleurs le lieu prend vie.
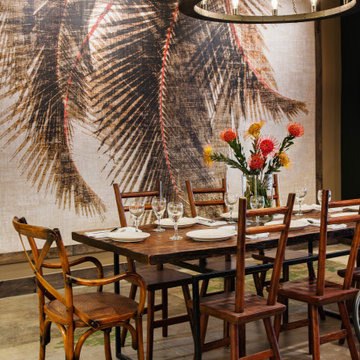
Modern farmhouse and original pieces from Philippines form a curated dining area. A large palm tree wall paper design gives a fused tropical and lush environment. Round wooden chandelier with Edison bulbs completes the farmhouse look!
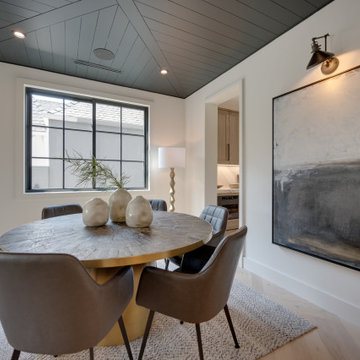
This square dining room wasn't elongated so, a round table made sense. The drama is in the fixtures by Rejuvenation, the black ceiling with a ship lap design, herringbone floors and 8" baseboards. Also, all of the windows in the house are painted black wood from Marvin.
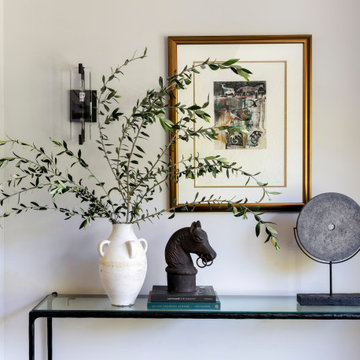
Geschlossenes, Großes Landhausstil Esszimmer mit weißer Wandfarbe, dunklem Holzboden, braunem Boden und Holzdielendecke in San Francisco
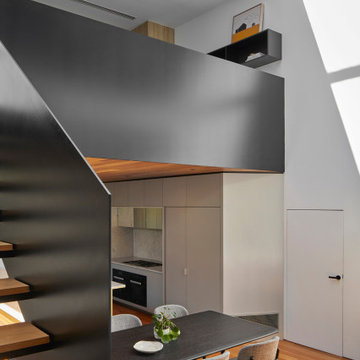
Split levels - open plan living zone below and a mezzanine Study above - create a soaring atrium topped by a series of skylights that extend along the full width of the building.
Photo by Dave Kulesza.
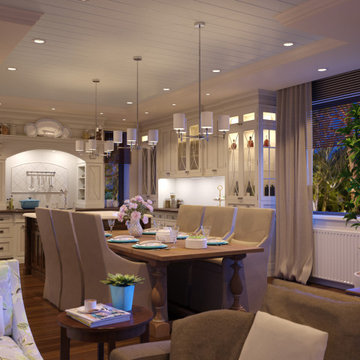
3D rendering of an open kitchen and dining area in traditional style. This image shows the space in the evening time.
Großes Klassisches Esszimmer mit beiger Wandfarbe, dunklem Holzboden, braunem Boden und Holzdielendecke in Houston
Großes Klassisches Esszimmer mit beiger Wandfarbe, dunklem Holzboden, braunem Boden und Holzdielendecke in Houston
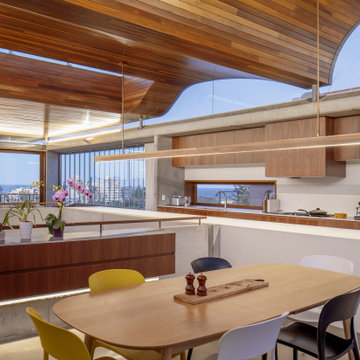
The open living spaces with spectacular vaulted timber lined ceiling.
Offenes, Großes Modernes Esszimmer mit weißer Wandfarbe, Betonboden, Tunnelkamin, Kaminumrandung aus Stein, grauem Boden und Holzdielendecke in Sydney
Offenes, Großes Modernes Esszimmer mit weißer Wandfarbe, Betonboden, Tunnelkamin, Kaminumrandung aus Stein, grauem Boden und Holzdielendecke in Sydney
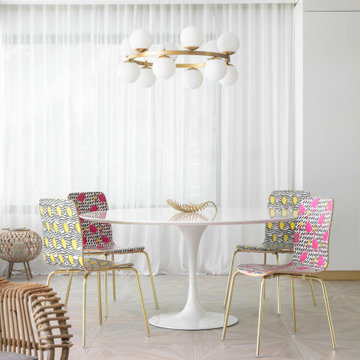
Looking across the bay at the Skyway Bridge, this small remodel has big views.
The scope includes re-envisioning the ground floor living area into a contemporary, open-concept Great Room, with Kitchen, Dining, and Bar areas encircled.
The interior architecture palette combines monochromatic elements with punches of walnut and streaks of gold.
New broad sliding doors open out to the rear terrace, seamlessly connecting the indoor and outdoor entertaining areas.
With lots of light and an ethereal aesthetic, this neomodern beach house renovation exemplifies the ease and sophisitication originally envisioned by the client.
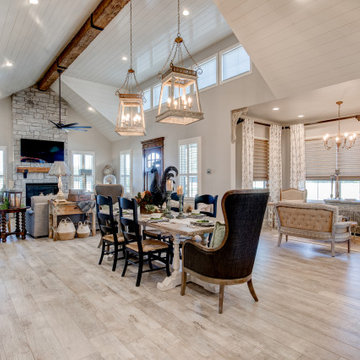
Offenes, Mittelgroßes Country Esszimmer ohne Kamin mit grauer Wandfarbe, Keramikboden, grauem Boden und Holzdielendecke in Dallas
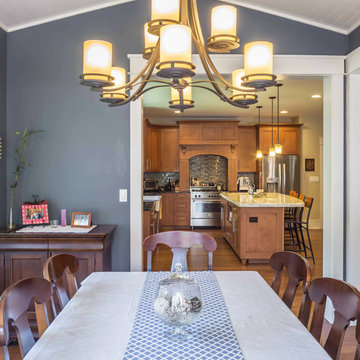
New Craftsman style home, approx 3200sf on 60' wide lot. Views from the street, highlighting front porch, large overhangs, Craftsman detailing. Photos by Robert McKendrick Photography.
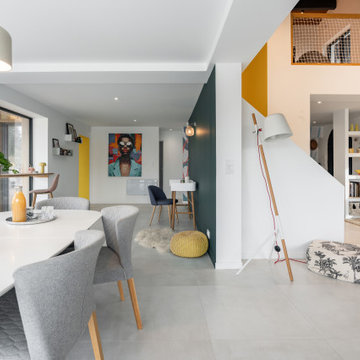
L'intérieur a subi une transformation radicale à travers des matériaux durables et un style scandinave épuré et chaleureux.
La circulation et les volumes ont été optimisés, et grâce à un jeu de couleurs le lieu prend vie.
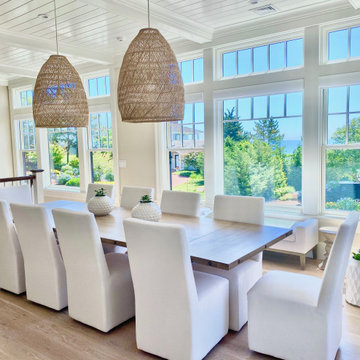
A peaceful dining room and kitchen
Klassisches Esszimmer mit grauer Wandfarbe, hellem Holzboden und Holzdielendecke in Boston
Klassisches Esszimmer mit grauer Wandfarbe, hellem Holzboden und Holzdielendecke in Boston
Gehobene Esszimmer mit Holzdielendecke Ideen und Design
2