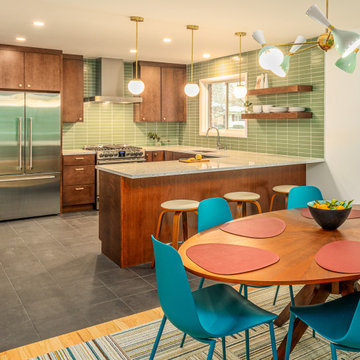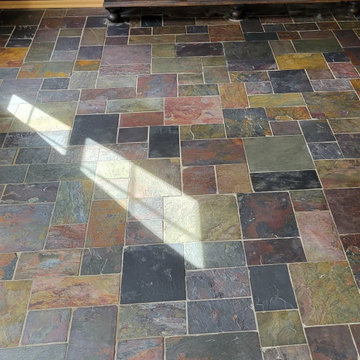Gehobene Esszimmer mit Schieferboden Ideen und Design
Suche verfeinern:
Budget
Sortieren nach:Heute beliebt
61 – 80 von 272 Fotos
1 von 3
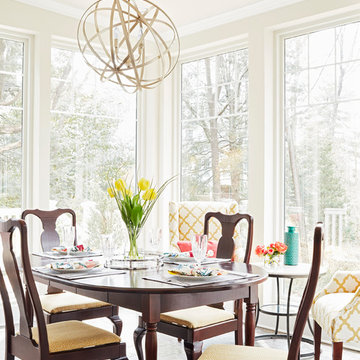
Kip Dawkins
Mittelgroßes Klassisches Esszimmer ohne Kamin mit Schieferboden, grauem Boden und beiger Wandfarbe in Richmond
Mittelgroßes Klassisches Esszimmer ohne Kamin mit Schieferboden, grauem Boden und beiger Wandfarbe in Richmond
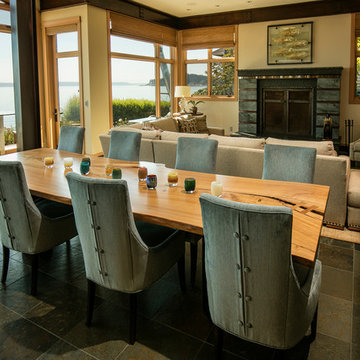
A simple color palette suits this modern beachfront home.
The colors outside are reflected inside for a harmonious feel.
Offenes, Großes Maritimes Esszimmer mit beiger Wandfarbe, Schieferboden, Kamin, gefliester Kaminumrandung und grauem Boden in Seattle
Offenes, Großes Maritimes Esszimmer mit beiger Wandfarbe, Schieferboden, Kamin, gefliester Kaminumrandung und grauem Boden in Seattle
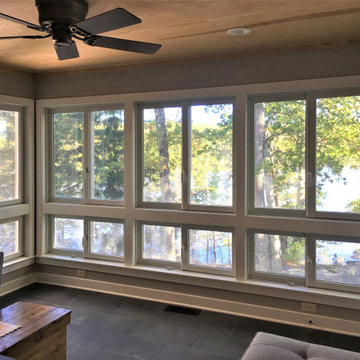
Geschlossenes, Mittelgroßes Uriges Esszimmer ohne Kamin mit grauer Wandfarbe, Schieferboden, braunem Boden und Holzdecke in Philadelphia
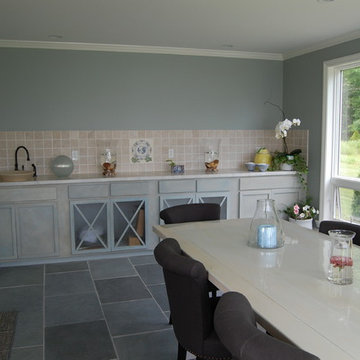
Geschlossenes, Großes Landhaus Esszimmer ohne Kamin mit blauer Wandfarbe und Schieferboden in Portland Maine
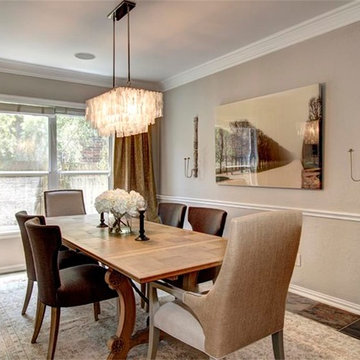
Mixing styles and periods makes a unique space. Keep textures, colors and lines similar. The chairs are rustic fabric on a modern frame that mimic the 1920's French table; the new gray chairs repeat the gray tones in artwork.
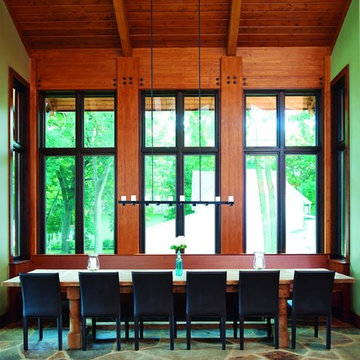
The Marvin Ultimate Casement Window is an innovative, high-performing casement window, offering expert craftsmanship, a variety of customization options, and superior value. Designed to suit virtually any application, these state-of-the-art windows feature concealed multi-point locks, patented exclusive wash mode, and durable hardware that ensures easy opening and smooth operation even on larger-sized windows.
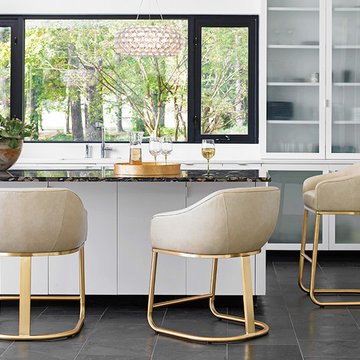
cream leather and gold bar stools avenue design canada montrea
Große Moderne Wohnküche ohne Kamin mit weißer Wandfarbe und Schieferboden in Montreal
Große Moderne Wohnküche ohne Kamin mit weißer Wandfarbe und Schieferboden in Montreal
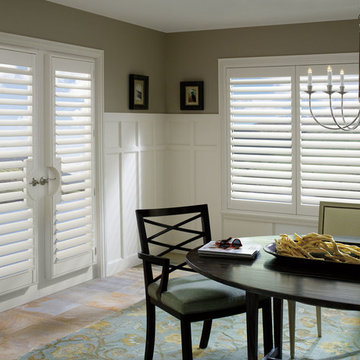
Geschlossenes, Großes Klassisches Esszimmer ohne Kamin mit grauer Wandfarbe, Schieferboden und buntem Boden in Chicago
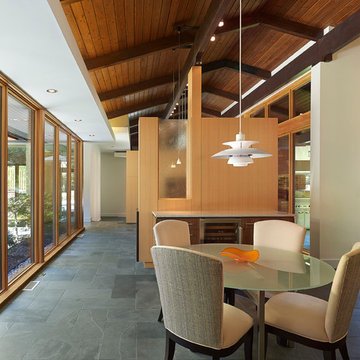
Dining and bar area, part of a bigger kitchen. Marblex installed 12x24 slate tile in herringbone pattern and Sea Pearl Quartzite on the bar top.
Offenes, Geräumiges Modernes Esszimmer mit Schieferboden in Washington, D.C.
Offenes, Geräumiges Modernes Esszimmer mit Schieferboden in Washington, D.C.
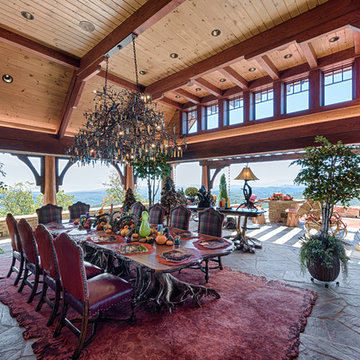
David Ramsey
Geräumiges, Offenes Rustikales Esszimmer ohne Kamin mit brauner Wandfarbe, Schieferboden und grauem Boden in Charlotte
Geräumiges, Offenes Rustikales Esszimmer ohne Kamin mit brauner Wandfarbe, Schieferboden und grauem Boden in Charlotte
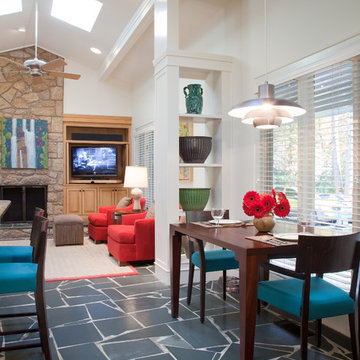
Große Retro Wohnküche mit weißer Wandfarbe, Schieferboden, Kamin und Kaminumrandung aus Stein in Raleigh
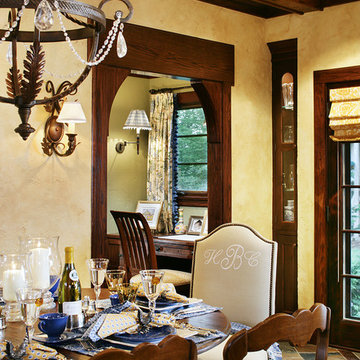
Peter Rymwid photography
Mittelgroße Klassische Wohnküche ohne Kamin mit Schieferboden, braunem Boden und beiger Wandfarbe in New York
Mittelgroße Klassische Wohnküche ohne Kamin mit Schieferboden, braunem Boden und beiger Wandfarbe in New York
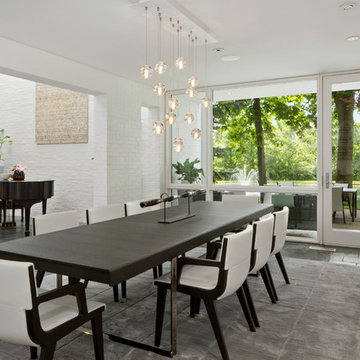
Offenes, Mittelgroßes Modernes Esszimmer mit weißer Wandfarbe und Schieferboden in Cincinnati
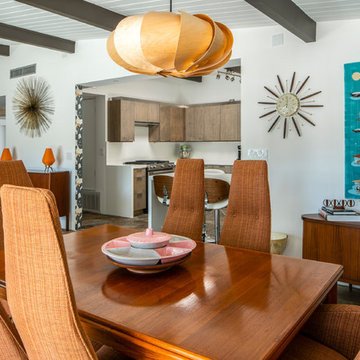
Dining Room/Great Room with Vintage furniture, Lance Gerber Studios
Offenes, Mittelgroßes Mid-Century Esszimmer ohne Kamin mit weißer Wandfarbe, Schieferboden und buntem Boden in Sonstige
Offenes, Mittelgroßes Mid-Century Esszimmer ohne Kamin mit weißer Wandfarbe, Schieferboden und buntem Boden in Sonstige
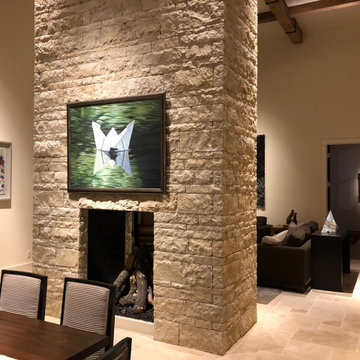
Modern Dining & Living Room Accent Lighting
This new construction modern style residence is located in a Mid-Town Tulsa neighborhood. The dining/living room has 18-foot ceilings with beautiful, aged wooden beams, and a textural stone fireplace as a wall divider between the two rooms. The owners have a wonderful art collection with clean simple modern furniture accents in both rooms.
My lighting approach was to reflected light off the art, stone texture fireplace and aged wooden beams to fill the rooms with light. With the high ceiling, it is best to specify a 15-watt LED adjustable recess fixture. As shown in the images, this type of fixture allows me to aim a specific beam diameter to accent various sizes of art and architectural details.
The color of light is important! For this project the art consultant requested a warm color temperature. I suggested a 3000-kelvin temperature with a high-color rendering index number that intensifies the color of the art. This color of light resembles a typical non-LED light used in table lamps.
After aiming all the lighting, the owner said this lighting project was his best experience he'd had working with a lighting designer. The outcome of the lighting complimented his esthetics as he hoped it would!
Client: DES, Rogers, AR https://www.des3s.com/
Lighting Designer: John Rogers
under the employ of DES
Architect/Builder: Mike Dankbar https://www.mrdankbar.com
Interior Designer: Carolyn Fielder Nierenberg carolyn@cdatulsa.com
CAMPBELL DESIGN ASSOCIATES https://www.cdatulsa.com
Photographer: John Rogers
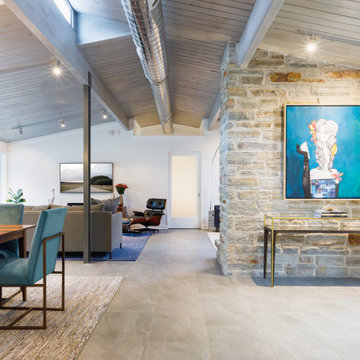
Große Klassische Wohnküche ohne Kamin mit weißer Wandfarbe, Schieferboden und grauem Boden in Baltimore
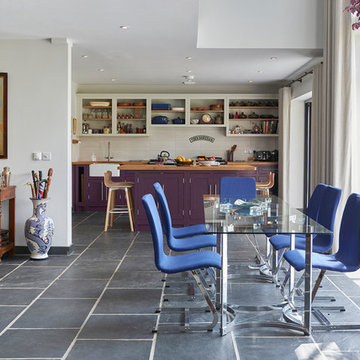
The downstairs is completely open plan. The hall area leads to the dining area, with the kitchen and the living space either side. The double height glass floods this space with light, and the bi fold doors connect the inside out onto the terrace.
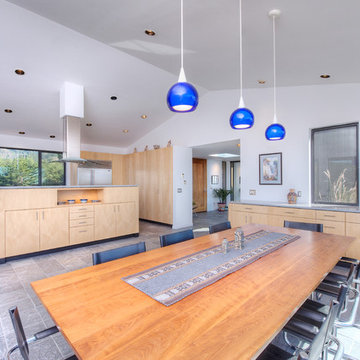
Sea Arches is a stunning modern architectural masterpiece, perched atop an eleven-acre peninsular promontory rising 160 feet above the Pacific Ocean on northern California’s spectacular Mendocino coast. Surrounded by the ocean on 3 sides and presiding over unparalleled vistas of sea and surf, Sea Arches includes 2,000 feet of ocean frontage, as well as beaches that extend some 1,300 feet. This one-of-a-kind property also includes one of the famous Elk Sea Stacks, a grouping of remarkable ancient rock outcroppings that tower above the Pacific, and add a powerful and dramatic element to the coastal scenery. Integrated gracefully into its spectacular setting, Sea Arches is set back 500 feet from the Pacific Coast Hwy and is completely screened from public view by more than 400 Monterey cypress trees. Approached by a winding, tree-lined drive, the main house and guesthouse include over 4,200 square feet of modern living space with four bedrooms, two mezzanines, two mini-lofts, and five full bathrooms. All rooms are spacious and the hallways are extra-wide. A cantilevered, raised deck off the living-room mezzanine provides a stunningly close approach to the ocean. Walls of glass invite views of the enchanting scenery in every direction: north to the Elk Sea Stacks, south to Point Arena and its historic lighthouse, west beyond the property’s captive sea stack to the horizon, and east to lofty wooded mountains. All of these vistas are enjoyed from Sea Arches and from the property’s mile-long groomed trails that extend along the oceanfront bluff tops overlooking the beautiful beaches on the north and south side of the home. While completely private and secluded, Sea Arches is just a two-minute drive from the charming village of Elk offering quaint and cozy restaurants and inns. A scenic seventeen-mile coastal drive north will bring you to the picturesque and historic seaside village of Mendocino which attracts tourists from near and far. One can also find many world-class wineries in nearby Anderson Valley. All of this just a three-hour drive from San Francisco or if you choose to fly, Little River Airport, with its mile long runway, is only 16 miles north of Sea Arches. Truly a special and unique property, Sea Arches commands some of the most dramatic coastal views in the world, and offers superb design, construction, and high-end finishes throughout, along with unparalleled beauty, tranquility, and privacy. Property Highlights: • Idyllically situated on a one-of-a-kind eleven-acre oceanfront parcel • Dwelling is completely screened from public view by over 400 trees • Includes 2,000 feet of ocean frontage plus over 1,300 feet of beaches • Includes one of the famous Elk Sea Stacks connected to the property by an isthmus • Main house plus private guest house totaling over 4300 sq ft of superb living space • 4 bedrooms and 5 full bathrooms • Separate His and Hers master baths • Open floor plan featuring Single Level Living (with the exception of mezzanines and lofts) • Spacious common rooms with extra wide hallways • Ample opportunities throughout the home for displaying art • Radiant heated slate floors throughout • Soaring 18 foot high ceilings in main living room with walls of glass • Cantilevered viewing deck off the mezzanine for up close ocean views • Gourmet kitchen with top of the line stainless appliances, custom cabinetry and granite counter tops • Granite window sills throughout the home • Spacious guest house including a living room, wet bar, large bedroom, an office/second bedroom, two spacious baths, sleeping loft and two mini lofts • Spectacular ocean and sunset views from most every room in the house • Gracious winding driveway offering ample parking • Large 2 car-garage with workshop • Extensive low-maintenance landscaping offering a profusion of Spring and Summer blooms • Approx. 1 mile of groomed trails • Equipped with a generator • Copper roof • Anchored in bedrock by 42 reinforced concrete piers and framed with steel girders.
2 Fireplaces
Deck
Granite Countertops
Guest House
Patio
Security System
Storage
Gardens
Gehobene Esszimmer mit Schieferboden Ideen und Design
4
