Gehobene, Exklusive Pool Ideen und Design
Suche verfeinern:
Budget
Sortieren nach:Heute beliebt
1 – 20 von 62.097 Fotos
1 von 3

We were contacted by a family named Pesek who lived near Memorial Drive on the West side of Houston. They lived in a stately home built in the late 1950’s. Many years back, they had contracted a local pool company to install an old lagoon-style pool, which they had since grown tired of. When they initially called us, they wanted to know if we could build them an outdoor room at the far end of the swimming pool. We scheduled a free consultation at a time convenient to them, and we drove out to their residence to take a look at the property.
After a quick survey of the back yard, rear of the home, and the swimming pool, we determined that building an outdoor room as an addition to their existing landscaping design would not bring them the results they expected. The pool was visibly dated with an early “70’s” look, which not only clashed with the late 50’s style of home architecture, but guaranteed an even greater clash with any modern-style outdoor room we constructed. Luckily for the Peseks, we offered an even better landscaping plan than the one they had hoped for.
We proposed the construction of a new outdoor room and an entirely new swimming pool. Both of these new structures would be built around the classical geometry of proportional right angles. This would allow a very modern design to compliment an older home, because basic geometric patterns are universal in many architectural designs used throughout history. In this case, both the swimming pool and the outdoor rooms were designed as interrelated quadrilateral forms with proportional right angles that created the illusion of lengthened distance and a sense of Classical elegance. This proved a perfect complement to a house that had originally been built as a symbolic emblem of a simpler, more rugged and absolute era.
Though reminiscent of classical design and complimentary to the conservative design of the home, the interior of the outdoor room was ultra-modern in its array of comfort and convenience. The Peseks felt this would be a great place to hold birthday parties for their child. With this new outdoor room, the Peseks could take the party outside at any time of day or night, and at any time of year. We also built the structure to be fully functional as an outdoor kitchen as well as an outdoor entertainment area. There was a smoker, a refrigerator, an ice maker, and a water heater—all intended to eliminate any need to return to the house once the party began. Seating and entertainment systems were also added to provide state of the art fun for adults and children alike. We installed a flat-screen plasma TV, and we wired it for cable.
The swimming pool was built between the outdoor room and the rear entrance to the house. We got rid of the old lagoon-pool design which geometrically clashed with the right angles of the house and outdoor room. We then had a completely new pool built, in the shape of a rectangle, with a rather innovative coping design.
We showcased the pool with a coping that rose perpendicular to the ground out of the stone patio surface. This reinforced our blend of contemporary look with classical right angles. We saved the client an enormous amount of money on travertine by setting the coping so that it does not overhang with the tile. Because the ground between the house and the outdoor room gradually dropped in grade, we used the natural slope of the ground to create another perpendicular right angle at the end of the pool. Here, we installed a waterfall which spilled over into a heated spa. Although the spa was fed from within itself, it was built to look as though water was coming from within the pool.
The ultimate result of all of this is a new sense of visual “ebb and flow,” so to speak. When Mr. Pesek sits in his couch facing his house, the earth appears to rise up first into an illuminated pool which leads the way up the steps to his home. When he sits in his spa facing the other direction, the earth rises up like a doorway to his outdoor room, where he can comfortably relax in the water while he watches TV. For more the 20 years Exterior Worlds has specialized in servicing many of Houston's fine neighborhoods.

Großes Poolhaus hinter dem Haus in rechteckiger Form mit Betonboden in Washington, D.C.
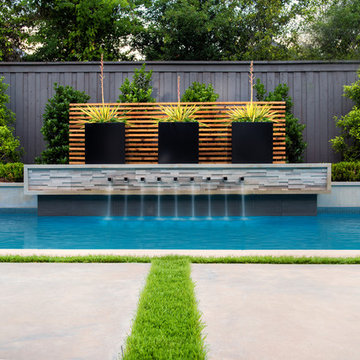
Photography by Jimi Smith / "Jimi Smith Photography"
Mittelgroßer Moderner Whirlpool hinter dem Haus in rechteckiger Form mit Betonplatten in Dallas
Mittelgroßer Moderner Whirlpool hinter dem Haus in rechteckiger Form mit Betonplatten in Dallas

Our clients approached us to transform their urban backyard into an outdoor living space that would provide them with plenty of options for outdoor dining, entertaining, and soaking up the sun while complementing the modern architectural style of their Virginia Highlands home. Challenged with a small “in-town” lot and strict city zoning requirements, we maximized the space by creating a custom, sleek, geometric swimming pool and flush spa with decorative concrete coping, a large tanning ledge with loungers and a seating bench that runs the entire width of the pool. The raised beam features a dramatic wall of sheer descent waterfalls and adds a spectacular design element to this contemporary pool and backyard retreat.
An outdoor kitchen, complete with streamlined aluminum outdoor cabinets, gray concrete countertops, custom vent hood, built in grill, sink, storage and Big Green Egg sits at one end of the covered patio and a lounge area with an outdoor fireplace, TV, and casual seating sits at the other end. A custom built in bar and beverage station with matching raw concrete countertops provides additional entertainment space and storage when hosting larger parties and get togethers. The bluestone patio and cedar tongue and groove ceiling add a luxurious feel to the space.
Overlooking the pool is a stylish and comfortable outdoor dining area that is the perfect gathering spot for al fresco dining and a welcome respite from city living. The minimalist landscape design and natural looking artificial grass is modern and low maintenance and blends in beautifully with this artfully designed outdoor sanctuary.

We converted an underused back yard into a modern outdoor living space. Functions include a cedar soaking tub, outdoor shower, fire pit, and dining area. The decking is ipe hardwood, the fence is stained cedar, and cast concrete with gravel adds texture at the fire pit. Photos copyright Laurie Black Photography.
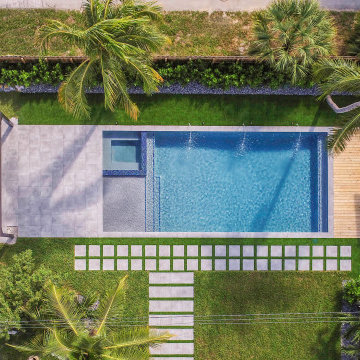
This tranquil and relaxing pool and spa in Fort Lauderdale is the perfect backyard retreat! With deck jets, wood deck area and pergola area for lounging, it's the luxurious elegance you have been waiting for!
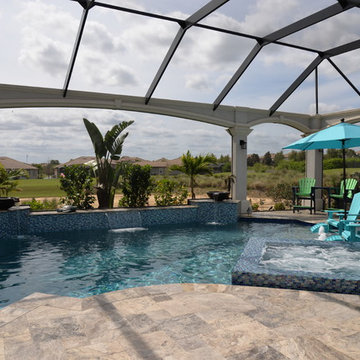
Request Free Pool Quote
A custom-built pool located in Davenport, Florida. This client chose glass tiles selected directly from American Pools and Spas showroom. A gorgeous infinity spa to relax and unwind after school/work - featuring pool water spilling pots and a sheer descent waterfall. The pool entry-way features a sun shelf and bubblers, with chairs if you want to only get your feet wet and read a book. Travertine tiles are all along the pool, along with the big-screen enclosure with concrete pillars; the lanai makes the yard very spacious and has a great view out onto the golf course.
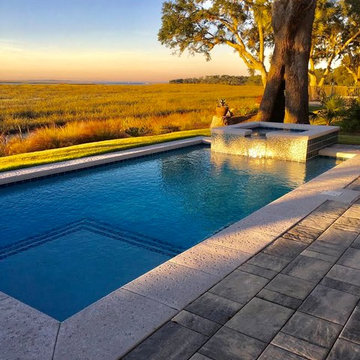
Mittelgroßer Klassischer Pool hinter dem Haus in rechteckiger Form mit Stempelbeton in Sonstige
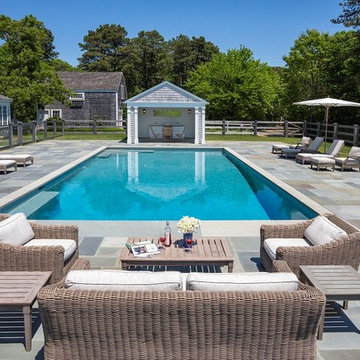
Großes Klassisches Sportbecken hinter dem Haus in rechteckiger Form mit Betonboden in Boston
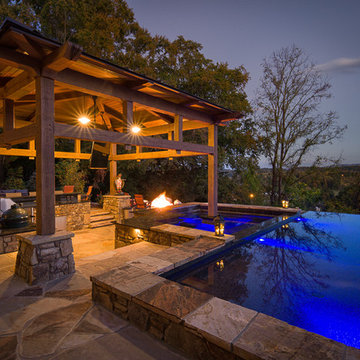
© Carolina Timberworks
Großer Rustikaler Pool hinter dem Haus in rechteckiger Form mit Natursteinplatten in Charlotte
Großer Rustikaler Pool hinter dem Haus in rechteckiger Form mit Natursteinplatten in Charlotte
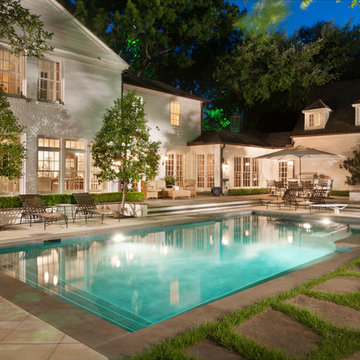
Originally designed by one of the most notable landscape architects in town, this once impressive project had faltered in recent years. The pool and spa still functioned well, and the client wanted to keep it intact. In addition, they wanted to keep as much of the existing landscaping as possible. The surrounding decks, walls, and steps were fair game. At first glance, one might think that our changes were simple material changes. Upon closer inspection, however, one can see the subtle, yet transformative changes that come together to update this classic pool in a tasteful, timeless manner, and improve the flow and usability of the deck areas, while softening the feel of the massive hardscape.
The subtle changes begin as soon as you walk out the back door of the house. The existing decking had a lot of what we call “tweeners”; areas that are overly generous walkways, yet not large enough to house furniture. The awkwardly small bluestone patio was expanded to accommodate a generous seating area, by pushing the step-down closer to the pool. Our talented stone mason carefully married the new bluestone into the existing, resulting in an imperceptible difference between the two. As you descend the new bluestone steps to the pool level, your bare feet will be thankful for the new smooth-finished limestone colored concrete, with a hand cut pattern carefully etched into its surface. The old red brick decking was so hot that the owners could not walk around the pool in bare feet. The brick coping was also replaced with an eased edge Pennsylvania Premier Stone which matches the new step treads throughout the project. Between the house and the pool, a large raised planter was reconfigured, giving additional space to the pool deck for a shaded lounge chair area.
Across the pool, a bank of rather tall painted brick retaining walls were cut down, shortened, and moved. This lessened the visual impact of the walls, which were rather overwhelming in the space, as well as opening up a new seating area, nestled under the arms of the massive pecan at the back of the property. Rather than continuing solid decking around the entire pool, the area near these walls has been transformed to large stone stepper pads set in a sea of beautiful St. Augustine lawn. This creates a visually softened area that is still suited to setting tables and chairs when the guest list calls for additional seating.
The spa area is quite possibly the most dramatic change on this project. Yet more raised planter walls divided this area into awkward spaces, unsuited to proper furniture placement. The planters were removed, new stone decks, once again expertly married into the existing, opening the area to house a large dining table and new built in bbq area. The spa itself was re-imagined with the bluestone coping, and painted brick veneer. The most impressive addition though is the new handmade glazed tiles that surround the existing cast stone water feature. This water feature was almost unnoticeable against the painted brick wall, but now the dramatic arch and pop of color draw the eye to this quaint little corner of the property.
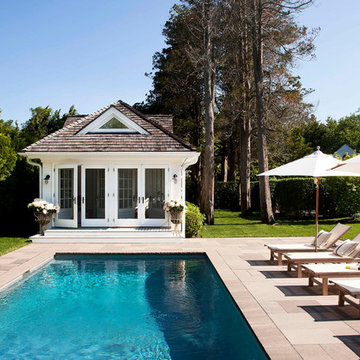
Großer Maritimer Pool hinter dem Haus in rechteckiger Form mit Stempelbeton in New York
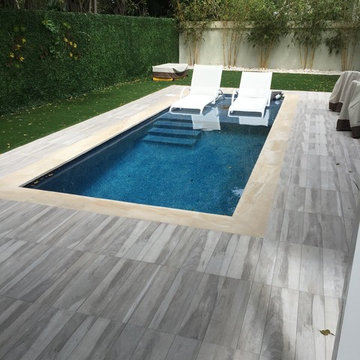
The existing pool was way too large for the space, it took up the entire back yard.
Kleines, Gefliestes Modernes Sportbecken hinter dem Haus in rechteckiger Form in Miami
Kleines, Gefliestes Modernes Sportbecken hinter dem Haus in rechteckiger Form in Miami
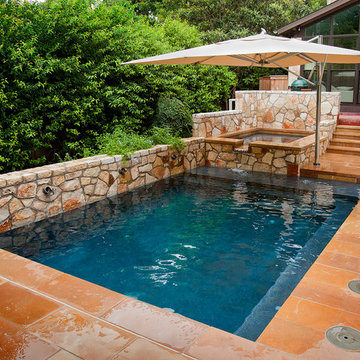
Robert Shaw photographer
Kleiner Klassischer Pool hinter dem Haus in rechteckiger Form mit Natursteinplatten in Austin
Kleiner Klassischer Pool hinter dem Haus in rechteckiger Form mit Natursteinplatten in Austin
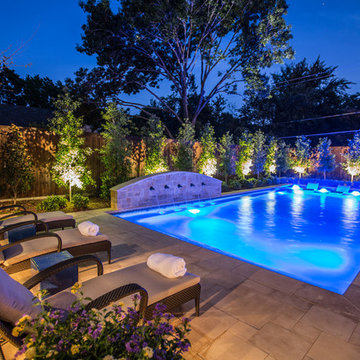
The homeowner of this traditional home requested a traditional pool and spa with a resort-like style and finishes. AquaTerra was able to create this wonderful outdoor environment with all they could have asked for.
While the pool and spa may be simple on the surface, extensive planning went into this environment to incorporate the intricate deck pattern. During site layout and during construction, extreme attention to detail was required to make sure nothing compromised the precise deck layout.
The pool is 42'x19' and includes a custom water feature wall, glass waterline tile and a fully tiled lounge with bubblers. The separate spa is fully glass tiled and is designed to be a water feature with custom spillways when not in use. LED lighting is used in both the pool and spa to create dramatic lighting that can be enjoyed at night.
The pool/spa deck is made of 2'x2' travertine stones, four to a square, creating a 4'x4' grid that is rotated 45 degrees in relation to the pool. In between all of the stones is synthetic turf that ties into the synthetic turf putting green that is adjacent to the deck. Underneath all of this decking and turf is a concrete sub-deck to support and drain the entire system.
Finishes and details that increase the aesthetic appeal for project include:
-All glass tile spa and spa basin
-Travertine deck
-Tiled sun lounge with bubblers
-Custom water feature wall
-LED lighting
-Synthetic turf
This traditional pool and all the intricate details make it a perfect environment for the homeowners to live, relax and play!
Photography: Daniel Driensky
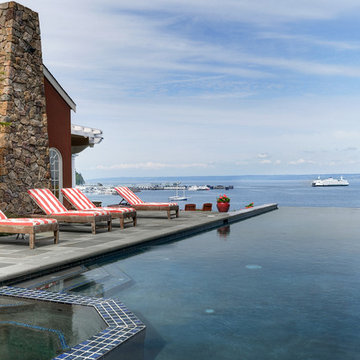
Landon Acohido www.acophoto.com
Großer Maritimer Pool neben dem Haus in rechteckiger Form mit Natursteinplatten in Seattle
Großer Maritimer Pool neben dem Haus in rechteckiger Form mit Natursteinplatten in Seattle
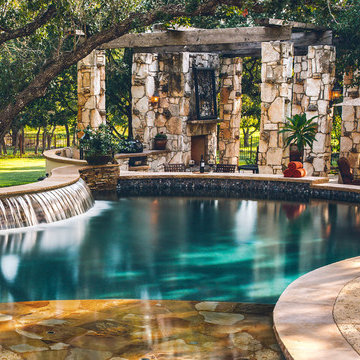
This beautiful natural oasis is enhanced with a beach entry pool created from Oklahoma stone. A sheer decent curved waterfall adds drama to this gorgeous space. Bubblers in the beach area give the children hours of fun as bar stools in the water at the deeper end give the adults a place of their own. The swim up bar overlooks a curved outdoor kitchen that houses a grill, egg, drawers, side burner and sink. A pergola at the end of the kitchen with a stunning stone fireplace gives the perfect destination for dinner and conversation. Hemispheres fine furniture adorns this space for the perfect addition to all of its ambiance.
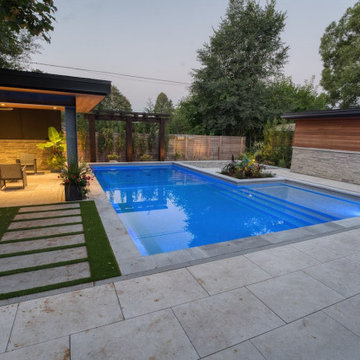
This modern backyard features a ICF tiled pool, cabana, shed, hot tub area, roof overhang from the house. All in same style to match the house
Großer Moderner Pool hinter dem Haus in rechteckiger Form mit Pool-Gartenbau in Toronto
Großer Moderner Pool hinter dem Haus in rechteckiger Form mit Pool-Gartenbau in Toronto
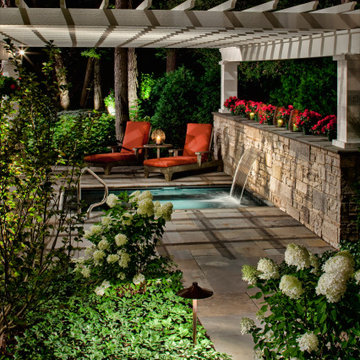
Kleiner Klassischer Pool hinter dem Haus in rechteckiger Form mit Sichtschutz und Natursteinplatten in Chicago
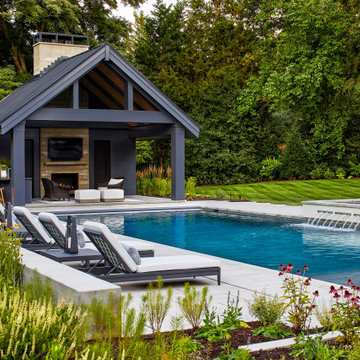
Großes Klassisches Poolhaus hinter dem Haus in rechteckiger Form mit Betonboden in Washington, D.C.
Gehobene, Exklusive Pool Ideen und Design
1