Gehobene, Exklusive Pool Ideen und Design
Suche verfeinern:
Budget
Sortieren nach:Heute beliebt
161 – 180 von 62.106 Fotos
1 von 3
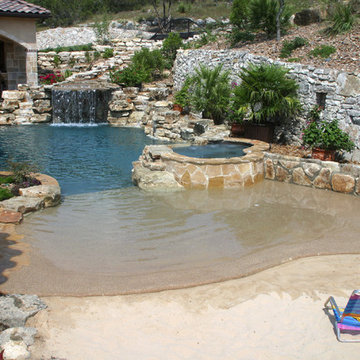
Backyard beach!
Großer Maritimer Whirlpool hinter dem Haus in individueller Form mit Natursteinplatten in Austin
Großer Maritimer Whirlpool hinter dem Haus in individueller Form mit Natursteinplatten in Austin
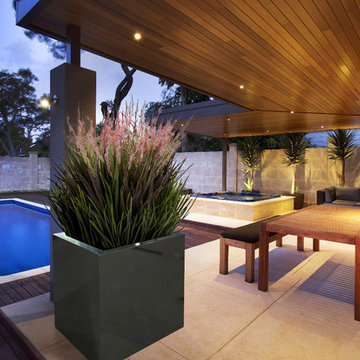
ATHENS PLANTER (L30″ x W30″ x H30″)
Planters
Product Dimensions (IN): L30” X W30” X H30”
Product Weight (LB): 50
Product Dimensions (CM): L76.2 X W76.2 X H76.2
Product Weight (KG): 23
Athens Planter (L30″ x W30″ x H30″) is part of an exclusive line of all-season, weatherproof planters. Available in 43 colours, Athens is split-resistant, warp-resistant and mildew-resistant. A lifetime warranty product, this planter can be used throughout the year, in every season–winter, spring, summer, and fall. Made of a durable, resilient fiberglass resin material, Athens will withstand any weather condition–rain, snow, sleet, hail, and sun.
In any room in the home and any area in the garden, Athens will complement focal features with its bright, visible presence, exuding vibrancy throughout the indoor or outdoor space. Herb gardens and colourful non-traditional, as well as monochromatic modern floral arrangements are perfectly suited to this stylish, contemporary planter, its square shape an elegant addition in any interior or exterior environment.
By Decorpro Home + Garden.
Each sold separately.
Materials:
Fiberglass resin
Gel coat (custom colours)
All Planters are custom made to order.
Allow 4-6 weeks for delivery.
Made in Canada
ABOUT
PLANTER WARRANTY
ANTI-SHOCK
WEATHERPROOF
DRAINAGE HOLES AND PLUGS
INNER LIP
LIGHTWEIGHT
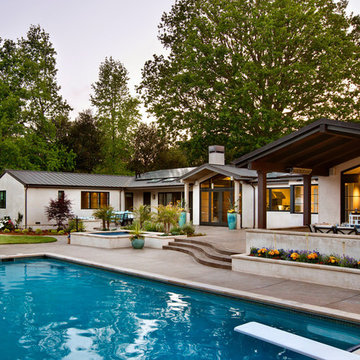
Bernard Andre
Mittelgroßer Klassischer Pool hinter dem Haus in rechteckiger Form mit Betonplatten in San Francisco
Mittelgroßer Klassischer Pool hinter dem Haus in rechteckiger Form mit Betonplatten in San Francisco
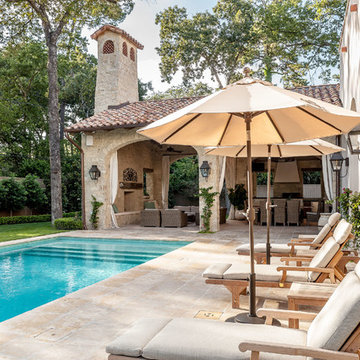
Carl Mayfield
Mittelgroßes Mediterranes Sportbecken hinter dem Haus in rechteckiger Form mit Natursteinplatten in Houston
Mittelgroßes Mediterranes Sportbecken hinter dem Haus in rechteckiger Form mit Natursteinplatten in Houston
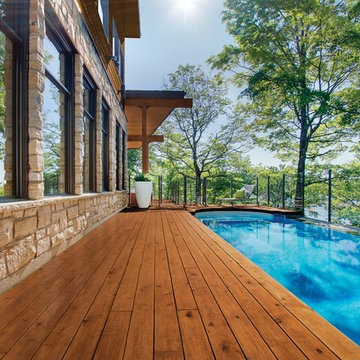
Minimalist side yard area with an in-ground pool, level with a deck stained with PPG ProLuxe Stain. The glass panel railing seamlessly ties your surroundings in with nature and the outdoors. Enjoy this rich and durable stain on your deck too with PPG ProLuxe Stains.
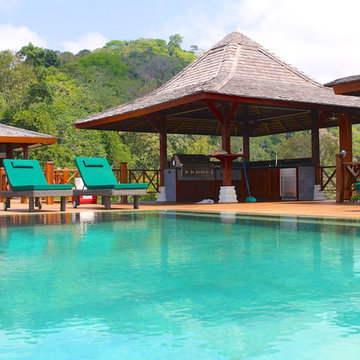
Four side infinity edge pool with hardwood deck. Surface green stones.
Großer Infinity-Pool in rechteckiger Form mit Dielen in Sonstige
Großer Infinity-Pool in rechteckiger Form mit Dielen in Sonstige
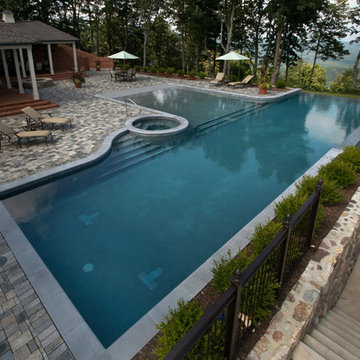
National Pools of Roanoke
Großer Moderner Pool hinter dem Haus in L-Form mit Pflastersteinen in Richmond
Großer Moderner Pool hinter dem Haus in L-Form mit Pflastersteinen in Richmond
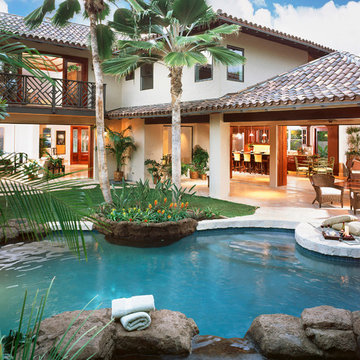
Großer Pool hinter dem Haus in individueller Form mit Natursteinplatten in Hawaii
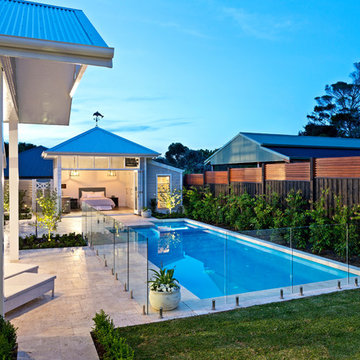
Landscape design & construction; Bayon Gardens
Photography; Patrick Redmond Photography
Großer Maritimer Pool hinter dem Haus in rechteckiger Form mit Natursteinplatten in Melbourne
Großer Maritimer Pool hinter dem Haus in rechteckiger Form mit Natursteinplatten in Melbourne
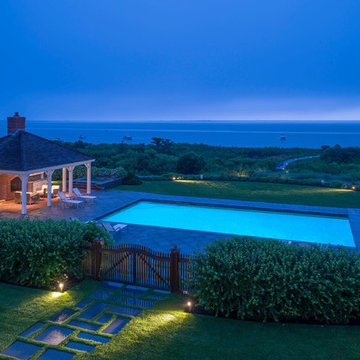
Located in one on the country’s most desirable vacation destinations, this vacation home blends seamlessly into the natural landscape of this unique location. The property includes a crushed stone entry drive with cobble accents, guest house, tennis court, swimming pool with stone deck, pool house with exterior fireplace for those cool summer eves, putting green, lush gardens, and a meandering boardwalk access through the dunes to the beautiful sandy beach.
Photography: Richard Mandelkorn Photography

Transformed from a typical Florida Ranch built in the 80s, this very special shingle style home shines a bright light of traditional elegance in one of Dunedin's most treasured golf course communities. This award-winning complete home remodel and addition was fitted with premium finishes and electronics through and through.
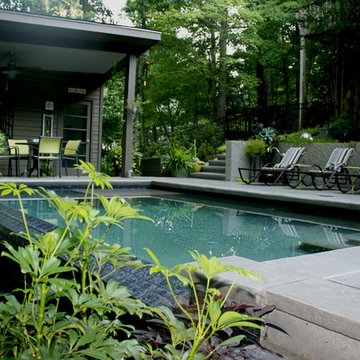
A contemporary style swimming pool with an infinity edge.
Mittelgroßer Moderner Pool hinter dem Haus in rechteckiger Form mit Betonboden in Atlanta
Mittelgroßer Moderner Pool hinter dem Haus in rechteckiger Form mit Betonboden in Atlanta
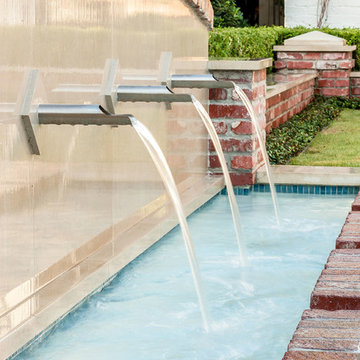
It started with vision. Then arrived fresh sight, seeing what was absent, seeing what was possible. Followed quickly by desire and creativity and know-how and communication and collaboration.
When the Ramsowers first called Exterior Worlds, all they had in mind was an outdoor fountain. About working with the Ramsowers, Jeff Halper, owner of Exterior Worlds says, “The Ramsowers had great vision. While they didn’t know exactly what they wanted, they did push us to create something special for them. I get inspired by my clients who are engaged and focused on design like they were. When you get that kind of inspiration and dialogue, you end up with a project like this one.”
For Exterior Worlds, our design process addressed two main features of the original space—the blank surface of the yard surrounded by looming architecture and plain fencing. With the yard, we dug out the center of it to create a one-foot drop in elevation in which to build a sunken pool. At one end, we installed a spa, lining it with a contrasting darker blue glass tile. Pedestals topped with urns anchor the pool and provide a place for spot color. Jets of water emerge from these pedestals. This moving water becomes a shield to block out urban noises and makes the scene lively. (And the children think it’s great fun to play in them.) On the side of the pool, another fountain, an illuminated basin built of limestone, brick and stainless steel, feeds the pool through three slots.
The pool is counterbalanced by a large plot of grass. What is inventive about this grassy area is its sub-structure. Before putting down the grass, we installed a French drain using grid pavers that pulls water away, an action that keeps the soil from compacting and the grass from suffocating. The entire sunken area is finished off with a border of ground cover that transitions the eye to the limestone walkway and the retaining wall, where we used the same reclaimed bricks found in architectural features of the house.
In the outer border along the fence line, we planted small trees that give the space scale and also hide some unsightly utility infrastructure. Boxwood and limestone gravel were embroidered into a parterre design to underscore the formal shape of the pool. Additionally, we planted a rose garden around the illuminated basin and a color garden for seasonal color at the far end of the yard across from the covered terrace.
To address the issue of the house’s prominence, we added a pergola to the main wing of the house. The pergola is made of solid aluminum, chosen for its durability, and painted black. The Ramsowers had used reclaimed ornamental iron around their front yard and so we replicated its pattern in the pergola’s design. “In making this design choice and also by using the reclaimed brick in the pool area, we wanted to honor the architecture of the house,” says Halper.
We continued the ornamental pattern by building an aluminum arbor and pool security fence along the covered terrace. The arbor’s supports gently curve out and away from the house. It, plus the pergola, extends the structural aspect of the house into the landscape. At the same time, it softens the hard edges of the house and unifies it with the yard. The softening effect is further enhanced by the wisteria vine that will eventually cover both the arbor and the pergola. From a practical standpoint, the pergola and arbor provide shade, especially when the vine becomes mature, a definite plus for the west-facing main house.
This newly-created space is an updated vision for a traditional garden that combines classic lines with the modern sensibility of innovative materials. The family is able to sit in the house or on the covered terrace and look out over the landscaping. To enjoy its pleasing form and practical function. To appreciate its cool, soothing palette, the blues of the water flowing into the greens of the garden with a judicious use of color. And accept its invitation to step out, step down, jump in, enjoy.
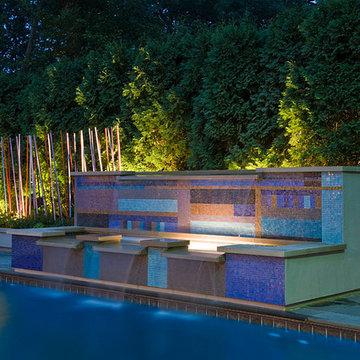
Photography by Linda Oyama Bryan
Oberirdischer, Großer Moderner Pool hinter dem Haus in rechteckiger Form mit Wasserspiel und Natursteinplatten in Chicago
Oberirdischer, Großer Moderner Pool hinter dem Haus in rechteckiger Form mit Wasserspiel und Natursteinplatten in Chicago
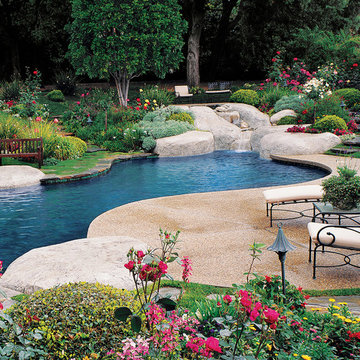
Moderner Pool hinter dem Haus in individueller Form mit Betonplatten und Wasserspiel in Los Angeles
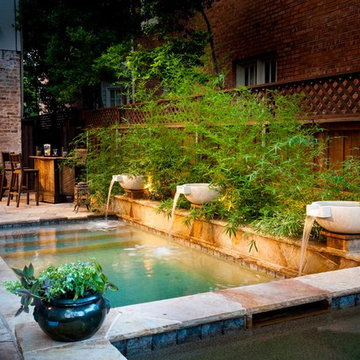
Kleiner Klassischer Whirlpool hinter dem Haus in rechteckiger Form mit Natursteinplatten in Dallas
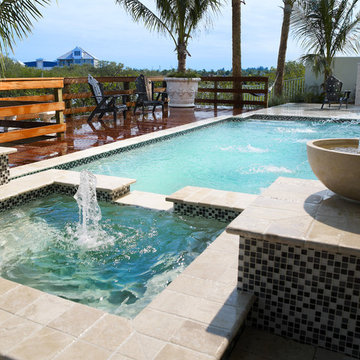
Home builders in Tampa, Alvarez Homes designed The Amber model home.
At Alvarez Homes, we have been catering to our clients' every design need since 1983. Every custom home that we build is a one-of-a-kind artful original. Give us a call at (813) 969-3033 to find out more.
Photography by Jorge Alvarez.
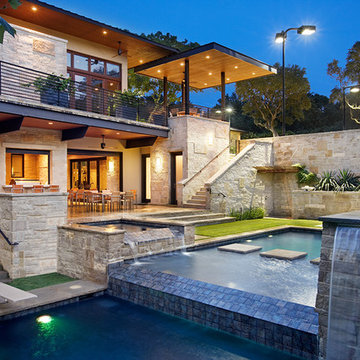
Perched along a hillside in Westlake, this contemporary retreat is built among the treetops. Its low street profile and warm accents disguise its size from passers-by. Despite its many amenities like a tennis court and swimming pool, this contemporary home was harmoniously placed amid existing oak trees and challenging topography.
Published:
The Contemporist: http://www.contemporist.com/2009/04/10/spirit-lake-house-by-james-d-larue-architecture/
Austin Urban Home Summer 2006
Photo Credit: Coles Hairston
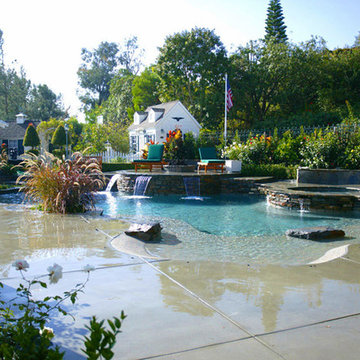
Swan Pools | A Private Beach
The 2004 NSPI Silver Design Award winner, this Laguna Niguel home was blessed with a generous, open space protected by a steep hillside. Broad, sweeping walkways and stone risers subtly break the islands housing the spa, sun deck and fire pit. A gently sloping beach entry and understated waterfalls suggest a tropical lagoon. The pool area is accented with several varieties of stone, natural brushed concrete and blue Pebblecoat, and finished with Swan landscaping.
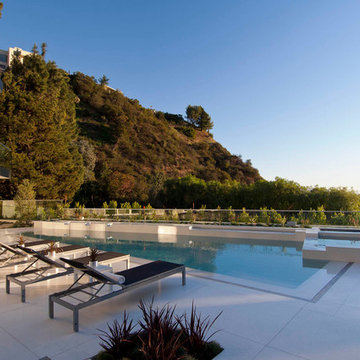
Geräumiger Moderner Pool hinter dem Haus in rechteckiger Form mit Betonplatten in Los Angeles
Gehobene, Exklusive Pool Ideen und Design
9