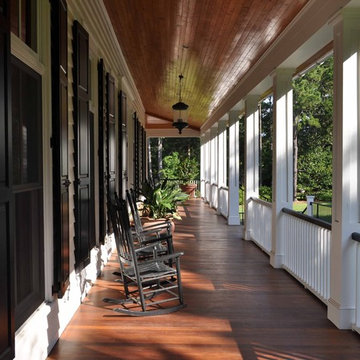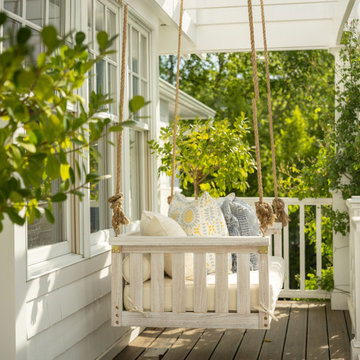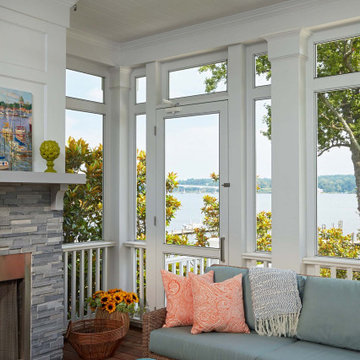Gehobene, Exklusive Veranda Ideen und Design
Suche verfeinern:
Budget
Sortieren nach:Heute beliebt
141 – 160 von 12.667 Fotos
1 von 3
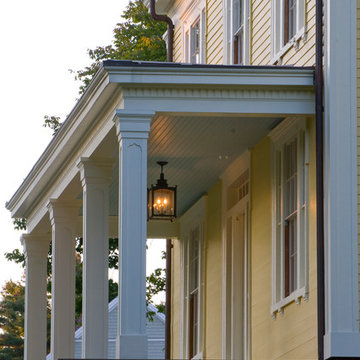
Photo Credit: Joseph St. Pierre
Überdachtes, Mittelgroßes Country Veranda im Vorgarten mit Dielen in Boston
Überdachtes, Mittelgroßes Country Veranda im Vorgarten mit Dielen in Boston
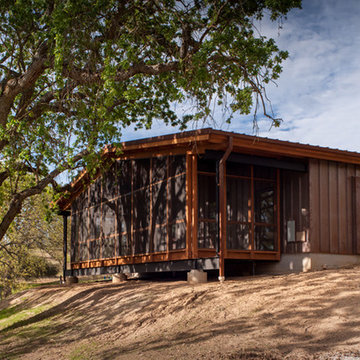
James Chen Studios
Mittelgroße, Verglaste, Überdachte Urige Veranda hinter dem Haus mit Dielen in San Luis Obispo
Mittelgroße, Verglaste, Überdachte Urige Veranda hinter dem Haus mit Dielen in San Luis Obispo
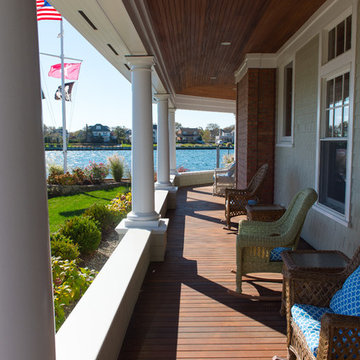
http://www.dlauphoto.com/david/
David Lau
Großes, Überdachtes Maritimes Veranda im Vorgarten mit Dielen in New York
Großes, Überdachtes Maritimes Veranda im Vorgarten mit Dielen in New York
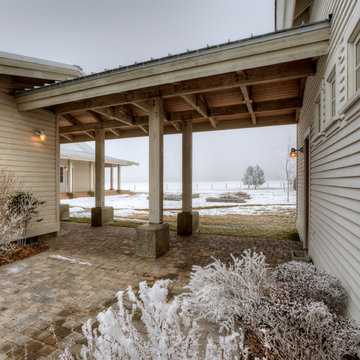
Breezeway between the garage and house. Photography by Lucas Henning.
Kleine, Überdachte Landhaus Veranda hinter dem Haus mit Betonboden in Seattle
Kleine, Überdachte Landhaus Veranda hinter dem Haus mit Betonboden in Seattle
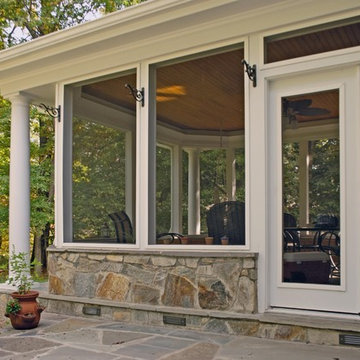
This screen porch was constructed with a stone base, composite trim/moldings and a stained-cypress ceiling with a dropped-crown featuring LED-rope lighting to soften the otherwise cold surfaces.
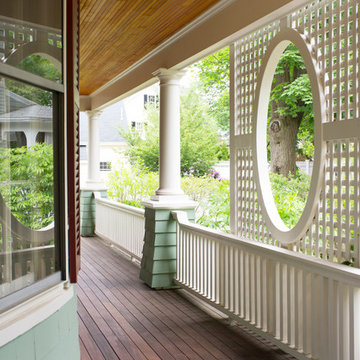
Situated in a neighborhood of grand Victorians, this shingled Foursquare home seemed like a bit of a wallflower with its plain façade. The homeowner came to Cummings Architects hoping for a design that would add some character and make the house feel more a part of the neighborhood.
The answer was an expansive porch that runs along the front façade and down the length of one side, providing a beautiful new entrance, lots of outdoor living space, and more than enough charm to transform the home’s entire personality. Designed to coordinate seamlessly with the streetscape, the porch includes many custom details including perfectly proportioned double columns positioned on handmade piers of tiered shingles, mahogany decking, and a fir beaded ceiling laid in a pattern designed specifically to complement the covered porch layout. Custom designed and built handrails bridge the gap between the supporting piers, adding a subtle sense of shape and movement to the wrap around style.
Other details like the crown molding integrate beautifully with the architectural style of the home, making the porch look like it’s always been there. No longer the wallflower, this house is now a lovely beauty that looks right at home among its majestic neighbors.
Photo by Eric Roth
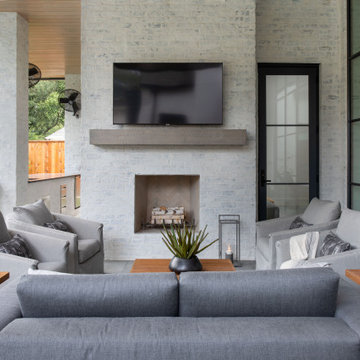
Geräumige, Überdachte Klassische Veranda hinter dem Haus mit Kamin und Dielen in Houston

Builder: BDR Executive Custom Homes
Architect: 42 North - Architecture + Design
Interior Design: Christine DiMaria Design
Photographer: Chuck Heiney
Große, Verglaste, Überdachte Moderne Veranda hinter dem Haus mit Natursteinplatten in Grand Rapids
Große, Verglaste, Überdachte Moderne Veranda hinter dem Haus mit Natursteinplatten in Grand Rapids
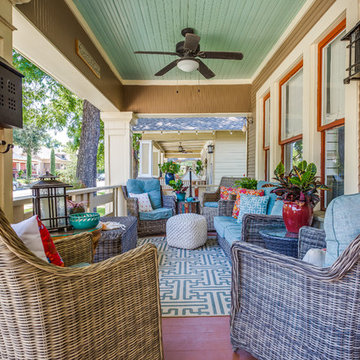
Anthony Ford Photography & Tourmax Real Estate Media
Kleines, Überdachtes Uriges Veranda im Vorgarten mit Dielen in Dallas
Kleines, Überdachtes Uriges Veranda im Vorgarten mit Dielen in Dallas
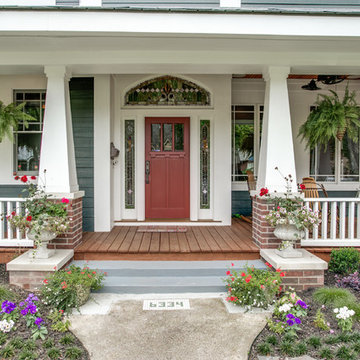
Shoot2Sel
Großes, Überdachtes Rustikales Veranda im Vorgarten mit Dielen in Dallas
Großes, Überdachtes Rustikales Veranda im Vorgarten mit Dielen in Dallas
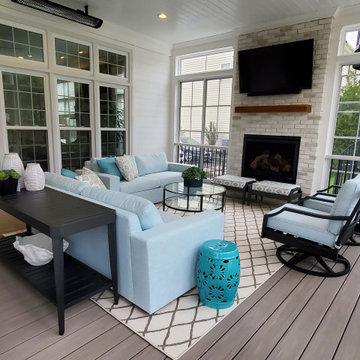
This 3-Season Room addition to my client's house is the perfect extension of their interior. A fresh and bright palette brings the outside in, giving this family of 4 a space they can relax in after a day at the pool, or gather with friends for a cocktail in front of the fireplace.
And no! Your eyes are not deceiving you, we did seaglass fabric on the upholstery for a fun pop of color! The warm gray floors, white walls, and white washed fireplace is a great neutral base to design around, but desperately calls for a little color.
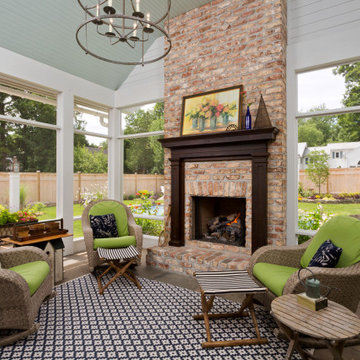
The clients were looking for an outdoor space they could retreat to and enjoy with their family. The backyard of this home features flower gardens, a gas burning lamp post, decorative pergola extending from the main house to the garage, 30' fiberglass pool with a splashpad, gas burning firepit area, patio area for outdoor dining, and a screened in porch complete with a 36" fireplace. The pergola is aesthetically pleasing while giving some protection from the elements journeying from house to garage and vice versa. Even with a 30' pool, there is plenty of yard space for family games. The placement of the firepit when lit gives just the right amount of ambiance for overlooking the property in the evening. The patio is located adjacent to the screened in porch that leads into the kitchen for ease of dining and socializing outdoors. The screened in porch allows the family to enjoy aspects of the backyard during inclement weather.

A large outdoor living area addition that was split into 2 distinct areas-lounge or living and dining. This was designed for large gatherings with lots of comfortable seating seating. All materials and surfaces were chosen for lots of use and all types of weather. A custom made fire screen is mounted to the brick fireplace. Designed so the doors slide to the sides to expose the logs for a cozy fire on cool nights.
Photography by Holger Obenaus

Outdoor entertainment and living area complete with custom gas fireplace.
Mittelgroße, Überdachte Klassische Veranda mit Kamin und Stahlgeländer in Salt Lake City
Mittelgroße, Überdachte Klassische Veranda mit Kamin und Stahlgeländer in Salt Lake City
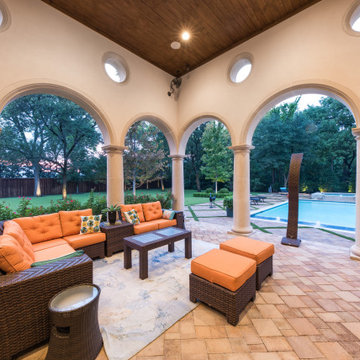
rear porch
Geräumige, Überdachte Mediterrane Veranda hinter dem Haus mit Natursteinplatten in Dallas
Geräumige, Überdachte Mediterrane Veranda hinter dem Haus mit Natursteinplatten in Dallas
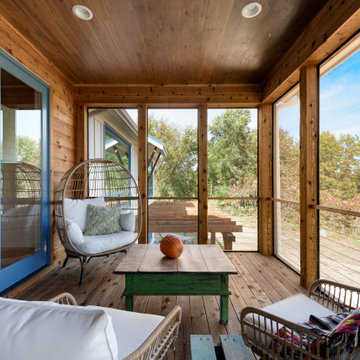
Simple, rustic charm with views, views, views.
Große, Verglaste, Überdachte Country Veranda hinter dem Haus mit Natursteinplatten in Minneapolis
Große, Verglaste, Überdachte Country Veranda hinter dem Haus mit Natursteinplatten in Minneapolis
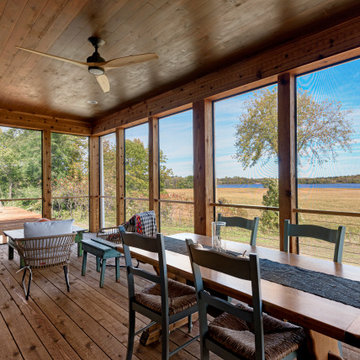
Simple, rustic charm with views, views, views.
Große, Verglaste, Überdachte Landhaus Veranda hinter dem Haus mit Natursteinplatten in Minneapolis
Große, Verglaste, Überdachte Landhaus Veranda hinter dem Haus mit Natursteinplatten in Minneapolis
Gehobene, Exklusive Veranda Ideen und Design
8
