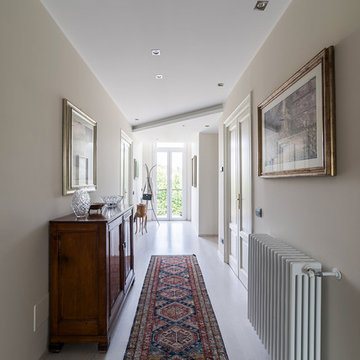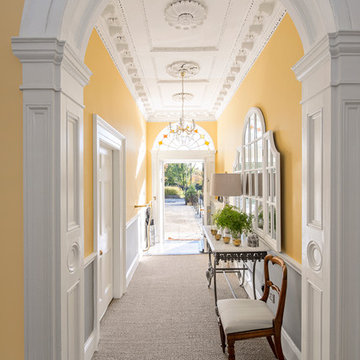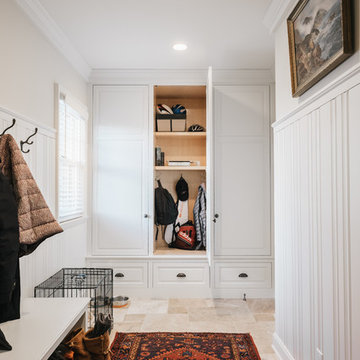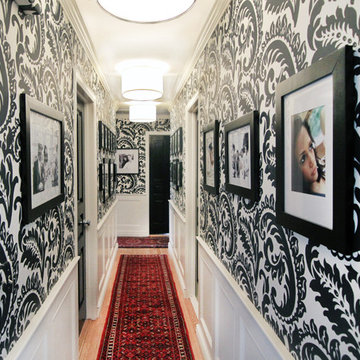Gehobene Flur Ideen und Design
Suche verfeinern:
Budget
Sortieren nach:Heute beliebt
21 – 40 von 993 Fotos
1 von 3
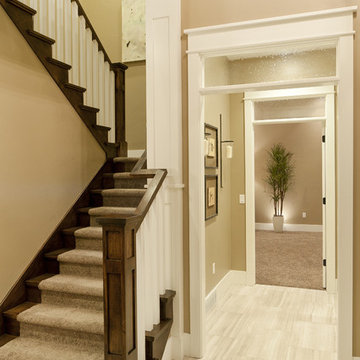
Candlelight Homes
Großer Uriger Flur mit beiger Wandfarbe und Keramikboden in Salt Lake City
Großer Uriger Flur mit beiger Wandfarbe und Keramikboden in Salt Lake City

This river front farmhouse is located on the St. Johns River in St. Augustine Florida. The two-toned exterior color palette invites you inside to see the warm, vibrant colors that complement the rustic farmhouse design. This 4 bedroom, 3 1/2 bath home features a two story plan with a downstairs master suite. Rustic wood floors, porcelain brick tiles and board & batten trim work are just a few the details that are featured in this home. The kitchen features Thermador appliances, two cabinet finishes and Zodiac countertops. A true "farmhouse" lovers delight!
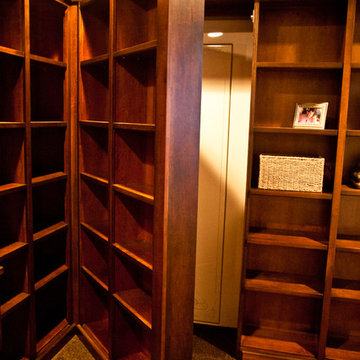
Hidden door as it's being opened.
Photos by Kimball Ungerman
Großer Klassischer Flur in Salt Lake City
Großer Klassischer Flur in Salt Lake City
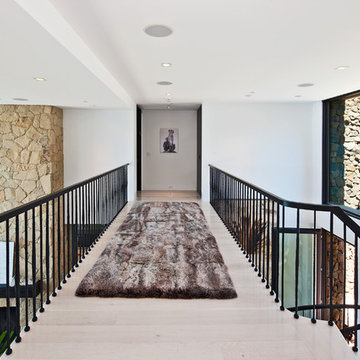
Builder/Designer/Owner – Masud Sarshar
Photos by – Simon Berlyn, BerlynPhotography
Our main focus in this beautiful beach-front Malibu home was the view. Keeping all interior furnishing at a low profile so that your eye stays focused on the crystal blue Pacific. Adding natural furs and playful colors to the homes neutral palate kept the space warm and cozy. Plants and trees helped complete the space and allowed “life” to flow inside and out. For the exterior furnishings we chose natural teak and neutral colors, but added pops of orange to contrast against the bright blue skyline.
This hallway/staircase is a open feeling. You're able to see the views/beach and the living room and kitchen. Open concept is what the client wanted.
JL Interiors is a LA-based creative/diverse firm that specializes in residential interiors. JL Interiors empowers homeowners to design their dream home that they can be proud of! The design isn’t just about making things beautiful; it’s also about making things work beautifully. Contact us for a free consultation Hello@JLinteriors.design _ 310.390.6849_ www.JLinteriors.design
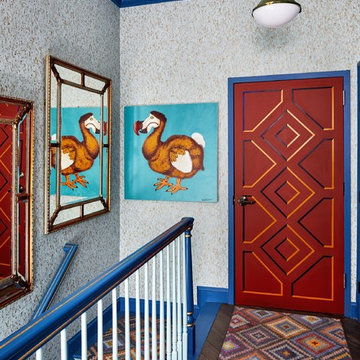
The clients wanted a comfortable home fun for entertaining, pet-friendly, and easy to maintain — soothing, yet exciting. Bold colors and fun accents bring this home to life!
Project designed by Boston interior design studio Dane Austin Design. They serve Boston, Cambridge, Hingham, Cohasset, Newton, Weston, Lexington, Concord, Dover, Andover, Gloucester, as well as surrounding areas.
For more about Dane Austin Design, click here: https://daneaustindesign.com/
To learn more about this project, click here:
https://daneaustindesign.com/logan-townhouse
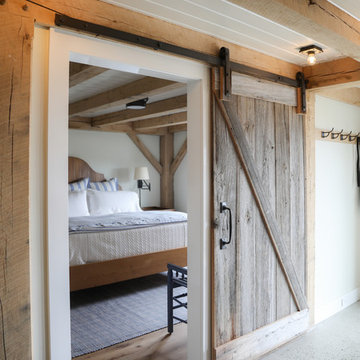
Bedroom hall with sliding barn doors.
- Maaike Bernstrom Photography.
Mittelgroßer Landhaus Flur mit weißer Wandfarbe, Betonboden und grauem Boden in Providence
Mittelgroßer Landhaus Flur mit weißer Wandfarbe, Betonboden und grauem Boden in Providence
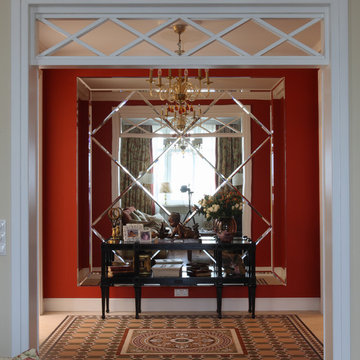
Изначально квартира обладала узким и очень длинным коридором не характерным для элитного жилья. Что бы исправить ситуацию был создан "энергетический" центр квартиры. Отвлекающий внимание от протяжной планировки квартиры.
Плитка: victorian floor tiles
Консоль: grand arredo
Зеркальное панно, Дверные проемы по эскизам автора проекта.
Михаил Степанов
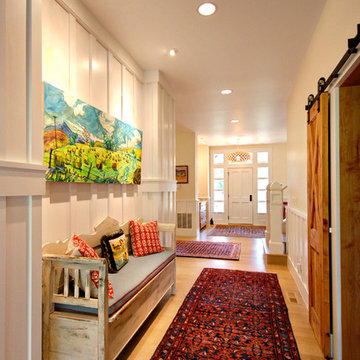
Robert Hawkins, Be A Deer
Mittelgroßer Country Flur mit weißer Wandfarbe, braunem Holzboden und braunem Boden in Sonstige
Mittelgroßer Country Flur mit weißer Wandfarbe, braunem Holzboden und braunem Boden in Sonstige
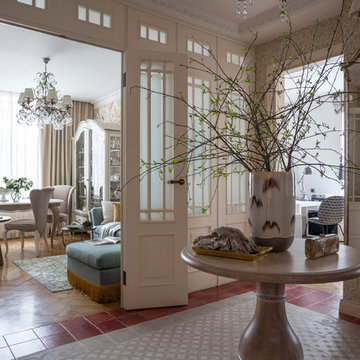
Евгений Кулибаба
Mittelgroßer Klassischer Flur mit beiger Wandfarbe, Keramikboden und buntem Boden in Moskau
Mittelgroßer Klassischer Flur mit beiger Wandfarbe, Keramikboden und buntem Boden in Moskau
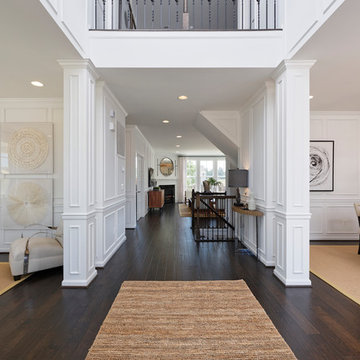
Großer Klassischer Flur mit weißer Wandfarbe, Vinylboden und braunem Boden in Washington, D.C.
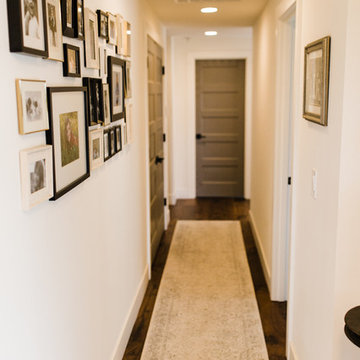
Teryn Rae Photography
Mittelgroßer Klassischer Flur mit weißer Wandfarbe, braunem Holzboden und braunem Boden in Portland
Mittelgroßer Klassischer Flur mit weißer Wandfarbe, braunem Holzboden und braunem Boden in Portland
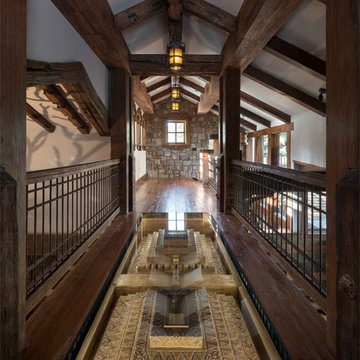
This unique project has heavy Asian influences due to the owner’s strong connection to Indonesia, along with a Mountain West flare creating a unique and rustic contemporary composition. This mountain contemporary residence is tucked into a mature ponderosa forest in the beautiful high desert of Flagstaff, Arizona. The site was instrumental on the development of our form and structure in early design. The 60 to 100 foot towering ponderosas on the site heavily impacted the location and form of the structure. The Asian influence combined with the vertical forms of the existing ponderosa forest led to the Flagstaff House trending towards a horizontal theme.
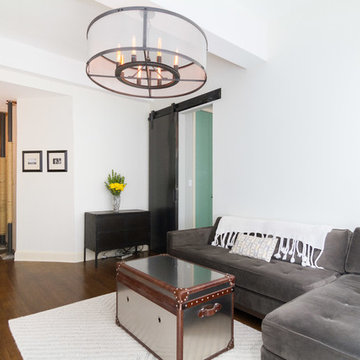
Living Room with barn door. Photo by Andreas Serna
Kleiner Klassischer Flur mit braunem Holzboden, weißer Wandfarbe und braunem Boden in New York
Kleiner Klassischer Flur mit braunem Holzboden, weißer Wandfarbe und braunem Boden in New York
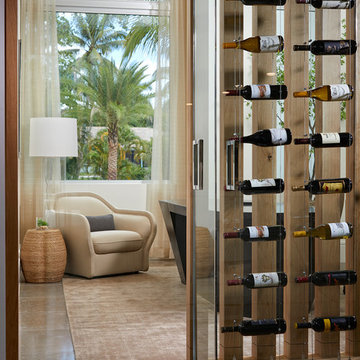
the decorators unlimited, Daniel Newcomb photography
Mittelgroßer Moderner Flur mit weißer Wandfarbe, Porzellan-Bodenfliesen und braunem Boden in Miami
Mittelgroßer Moderner Flur mit weißer Wandfarbe, Porzellan-Bodenfliesen und braunem Boden in Miami
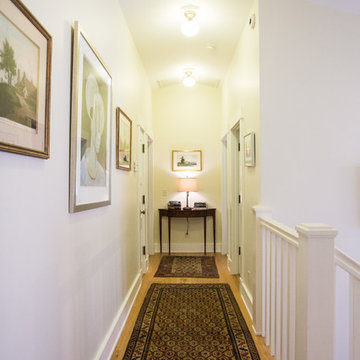
Mittelgroßer Klassischer Flur mit weißer Wandfarbe, hellem Holzboden und braunem Boden in Sonstige
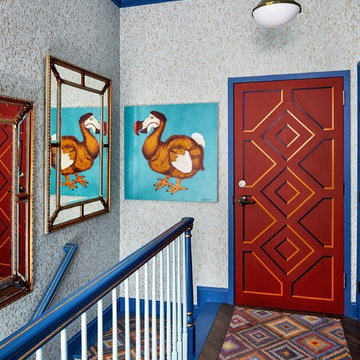
The clients wanted a comfortable home fun for entertaining, pet-friendly, and easy to maintain — soothing, yet exciting. Bold colors and fun accents bring this home to life!
Project designed by Boston interior design studio Dane Austin Design. They serve Boston, Cambridge, Hingham, Cohasset, Newton, Weston, Lexington, Concord, Dover, Andover, Gloucester, as well as surrounding areas.
For more about Dane Austin Design, click here: https://daneaustindesign.com/
To learn more about this project, click here:
https://daneaustindesign.com/logan-townhouse
Gehobene Flur Ideen und Design
2
