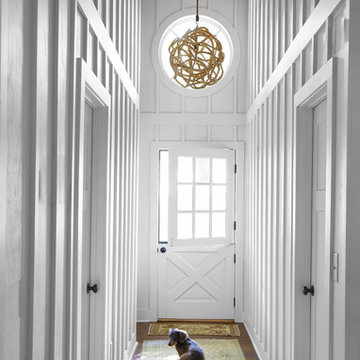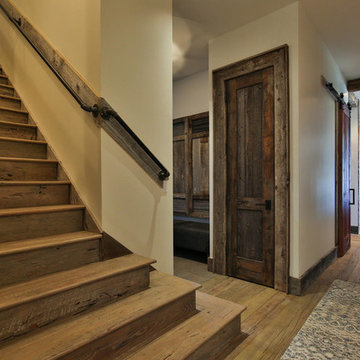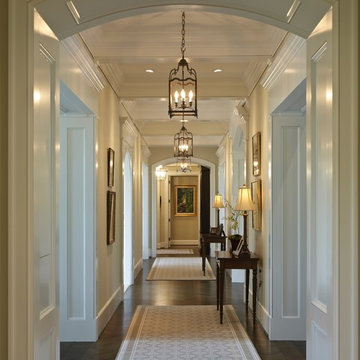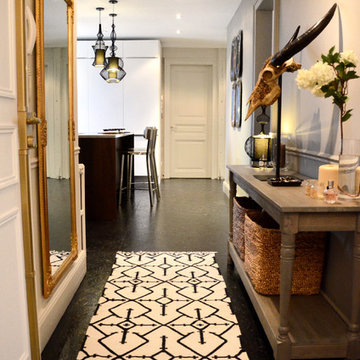Gehobene Flur Ideen und Design
Suche verfeinern:
Budget
Sortieren nach:Heute beliebt
81 – 100 von 993 Fotos
1 von 3
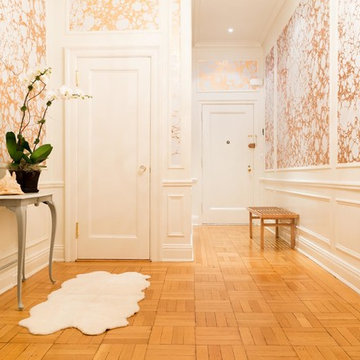
Wallpaper by Calico Wallpaper. Available at NewWall.com | The origins of Wabi are found in the landscapes of the ancient East, giving the impression of water flowing over pebbles.
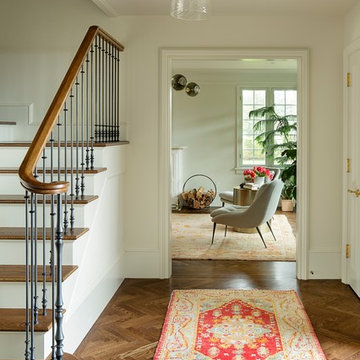
Mittelgroßer Klassischer Flur mit weißer Wandfarbe, braunem Holzboden und braunem Boden in Portland
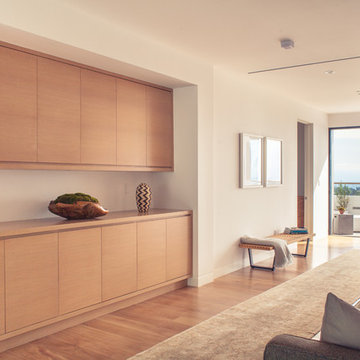
Photo credit: Charles-Ryan Barber
Architect: Nadav Rokach
Interior Design: Eliana Rokach
Staging: Carolyn Greco at Meredith Baer
Contractor: Building Solutions and Design, Inc.
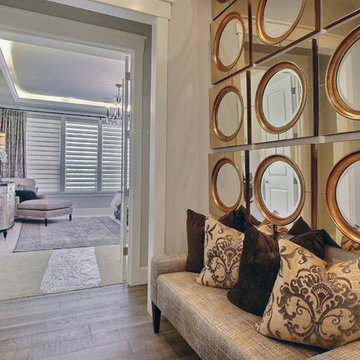
Paint by Sherwin Williams
Body Color - Agreeable Gray - SW 7029
Trim Color - Dover White - SW 6385
Media Room Wall Color - Accessible Beige - SW 7036
Flooring & Carpet by Macadam Floor & Design
Hardwood by Kentwood Floors
Hardwood Product Originals Series - Milltown in Brushed Oak Calico
Carpet by Shaw Floors
Carpet Product Caress Series - Linenweave Classics II in Pecan Bark (or Froth)
Windows by Milgard Windows & Doors
Window Product Style Line® Series
Window Supplier Troyco - Window & Door
Window Treatments by Budget Blinds
Lighting by Destination Lighting
Fixtures by Crystorama Lighting
Interior Design by Creative Interiors & Design
Custom Cabinetry & Storage by Northwood Cabinets
Customized & Built by Cascade West Development
Photography by ExposioHDR Portland
Original Plans by Alan Mascord Design Associates
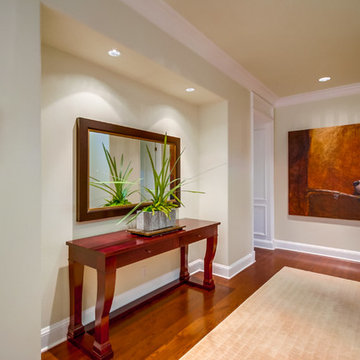
Großer Moderner Flur mit beiger Wandfarbe, dunklem Holzboden und braunem Boden in San Diego
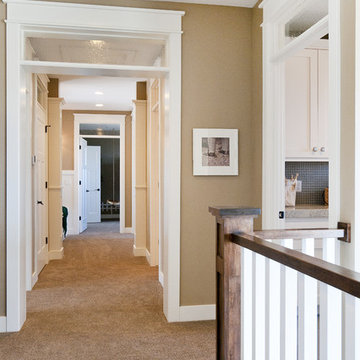
Candlelight Homes
Großer Uriger Flur mit beiger Wandfarbe und Teppichboden in Salt Lake City
Großer Uriger Flur mit beiger Wandfarbe und Teppichboden in Salt Lake City
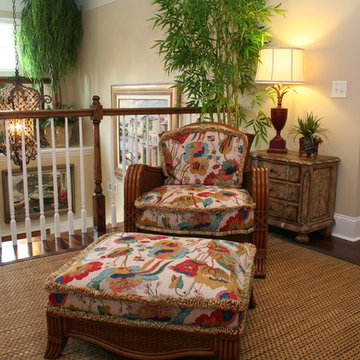
Rachel Clark Photography
Großer Klassischer Flur mit beiger Wandfarbe, dunklem Holzboden und braunem Boden in Charleston
Großer Klassischer Flur mit beiger Wandfarbe, dunklem Holzboden und braunem Boden in Charleston
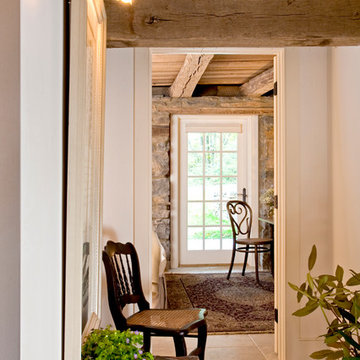
Hallway in the lower level of the remodeled barn.
-Randal Bye
Großer Landhaus Flur mit weißer Wandfarbe und Kalkstein in Philadelphia
Großer Landhaus Flur mit weißer Wandfarbe und Kalkstein in Philadelphia
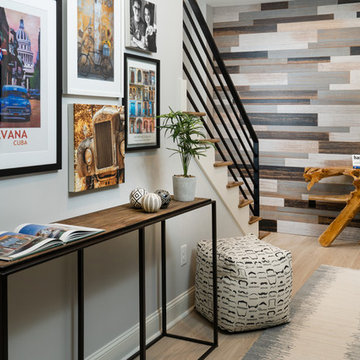
Ilya Zobanov
Kleiner Moderner Flur mit grauer Wandfarbe, hellem Holzboden und gelbem Boden
Kleiner Moderner Flur mit grauer Wandfarbe, hellem Holzboden und gelbem Boden
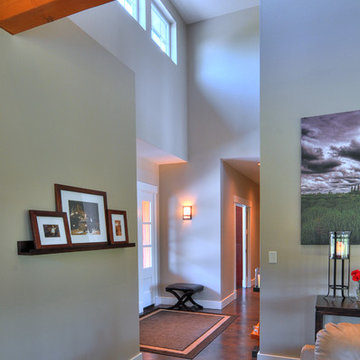
View of entry way from Great Room showing clerestory windows in dormer above entryway as well as getting a preview of the exposed fir beams that are throughout the living areas of the home.
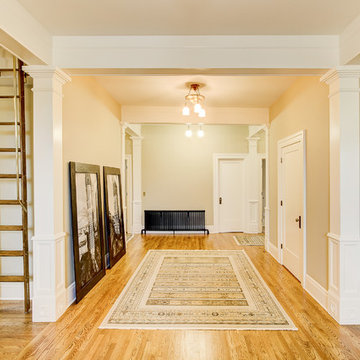
Photography by TC Peterson.
Großer Klassischer Flur mit beiger Wandfarbe und braunem Holzboden in Seattle
Großer Klassischer Flur mit beiger Wandfarbe und braunem Holzboden in Seattle
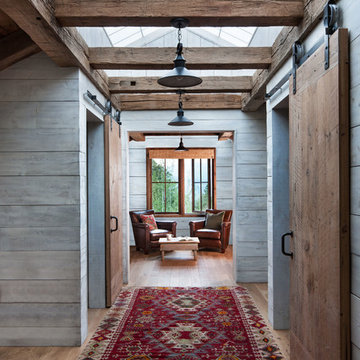
Mittelgroßer Rustikaler Flur mit grauer Wandfarbe und hellem Holzboden in Sonstige
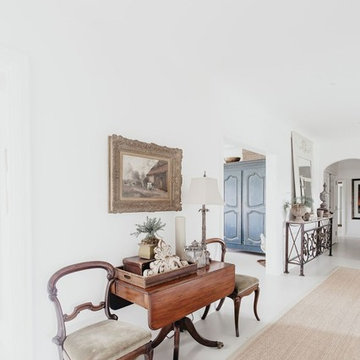
Mittelgroßer Klassischer Flur mit weißer Wandfarbe und Betonboden in Orange County
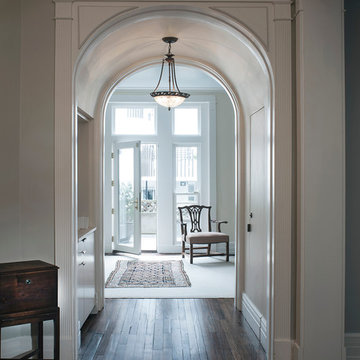
Design by Fowlkes Studio
Mittelgroßer Klassischer Flur mit beiger Wandfarbe, dunklem Holzboden und schwarzem Boden in Washington, D.C.
Mittelgroßer Klassischer Flur mit beiger Wandfarbe, dunklem Holzboden und schwarzem Boden in Washington, D.C.
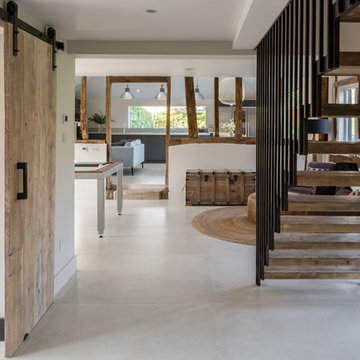
Conversion and renovation of a Grade II listed barn into a bright contemporary home
Großer Country Flur mit weißer Wandfarbe, Keramikboden und weißem Boden in Sonstige
Großer Country Flur mit weißer Wandfarbe, Keramikboden und weißem Boden in Sonstige
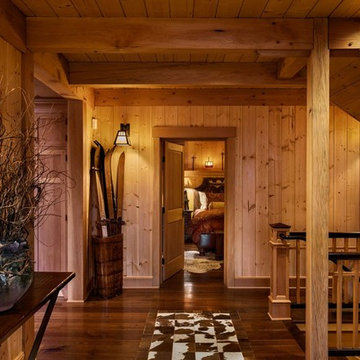
This three-story vacation home for a family of ski enthusiasts features 5 bedrooms and a six-bed bunk room, 5 1/2 bathrooms, kitchen, dining room, great room, 2 wet bars, great room, exercise room, basement game room, office, mud room, ski work room, decks, stone patio with sunken hot tub, garage, and elevator.
The home sits into an extremely steep, half-acre lot that shares a property line with a ski resort and allows for ski-in, ski-out access to the mountain’s 61 trails. This unique location and challenging terrain informed the home’s siting, footprint, program, design, interior design, finishes, and custom made furniture.
Credit: Samyn-D'Elia Architects
Project designed by Franconia interior designer Randy Trainor. She also serves the New Hampshire Ski Country, Lake Regions and Coast, including Lincoln, North Conway, and Bartlett.
For more about Randy Trainor, click here: https://crtinteriors.com/
To learn more about this project, click here: https://crtinteriors.com/ski-country-chic/
Gehobene Flur Ideen und Design
5
