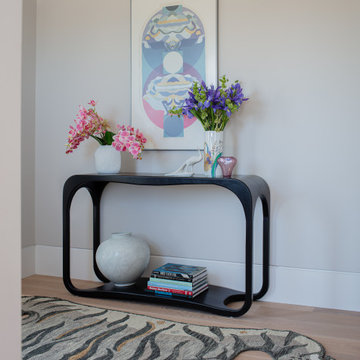Gehobene Flur mit grauer Wandfarbe Ideen und Design
Suche verfeinern:
Budget
Sortieren nach:Heute beliebt
41 – 60 von 2.540 Fotos
1 von 3
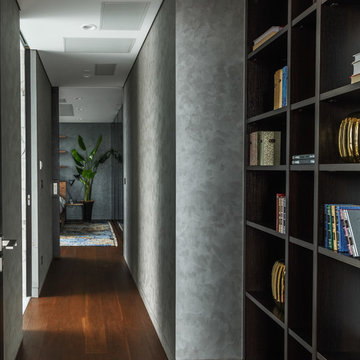
Стены окрашены английской краской ArmourCoat Perlata.
Декор Living.su, ковер Dovlet House
Дизайн Наталья Соло
Стиль Елена Илюхина
Фото Сергей Красюк
Mittelgroßer Moderner Flur mit grauer Wandfarbe und braunem Holzboden in Moskau
Mittelgroßer Moderner Flur mit grauer Wandfarbe und braunem Holzboden in Moskau
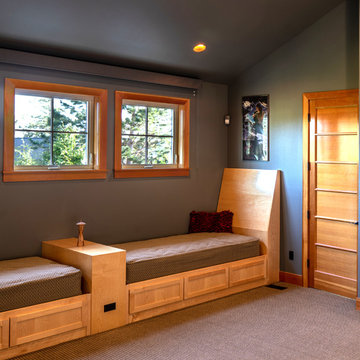
Built in day beds.
Kleiner Stilmix Flur mit grauer Wandfarbe, Teppichboden und lila Boden in Seattle
Kleiner Stilmix Flur mit grauer Wandfarbe, Teppichboden und lila Boden in Seattle
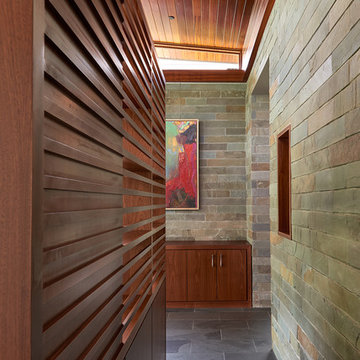
Photo by Anice Hoachlander
Großer Moderner Flur mit Schieferboden und grauer Wandfarbe in Washington, D.C.
Großer Moderner Flur mit Schieferboden und grauer Wandfarbe in Washington, D.C.
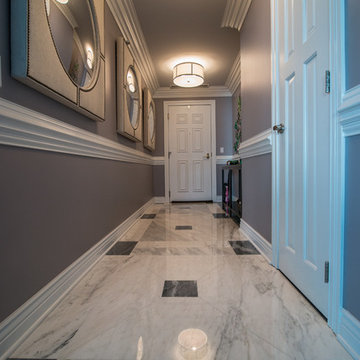
Mittelgroßer Moderner Flur mit Marmorboden und grauer Wandfarbe in Chicago
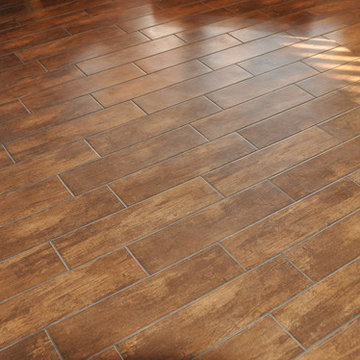
branded floors
Großer Klassischer Flur mit grauer Wandfarbe und braunem Boden in Dallas
Großer Klassischer Flur mit grauer Wandfarbe und braunem Boden in Dallas
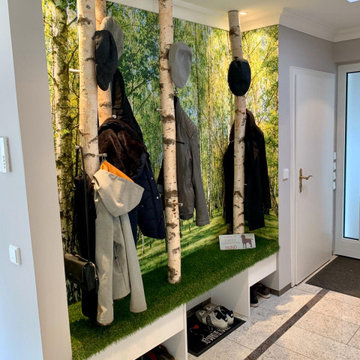
Garderobe mal anders: echte Birkenstämme dienen als Garderobe. Der Stauraum ist eine Maßanfertigung nach den Wünschen der Kunden und mit Kunstrasen belegt.
Der Wald auf der Bildtapete setzt sich im Raum fort.
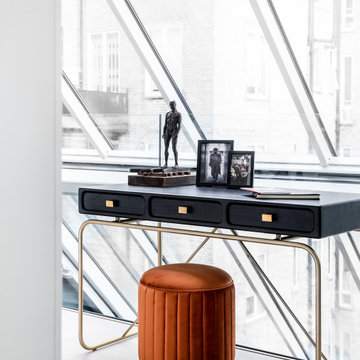
Simple and elegant - a russet-orange stool with brass base complements the brass finishes on this slender writing desk. The man in the framed photo is the legendary Soho George, a stylish figure in his signature checked suit, fedora and bowling shoes. Most fitting for an equally stylish Soho penthouse. Large fern adds botanical warmth, texture and pattern.
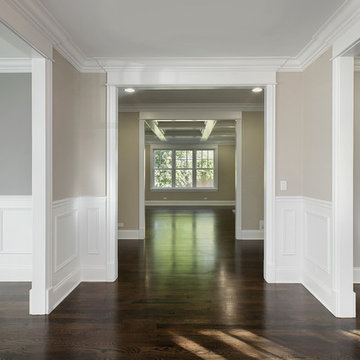
Foyer
Großer Klassischer Flur mit grauer Wandfarbe und dunklem Holzboden in Chicago
Großer Klassischer Flur mit grauer Wandfarbe und dunklem Holzboden in Chicago
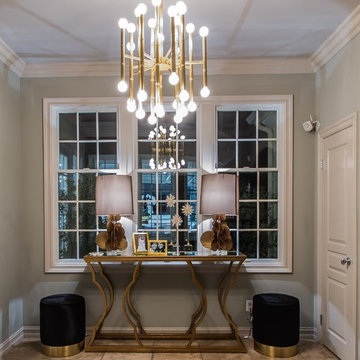
Hollywood glamour entry
Mittelgroßer Moderner Flur mit grauer Wandfarbe, Porzellan-Bodenfliesen und beigem Boden in San Francisco
Mittelgroßer Moderner Flur mit grauer Wandfarbe, Porzellan-Bodenfliesen und beigem Boden in San Francisco
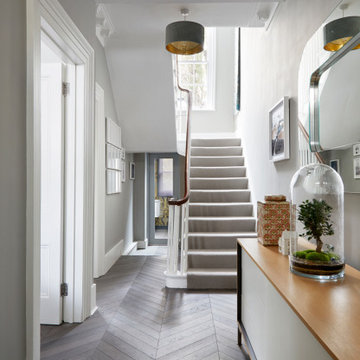
Welcome to the entrance hallway of this Georgian property, where the grandeur of history meets modern finesse. The eye is immediately drawn to the exquisite herringbone pattern of the aged oak flooring, leading visitors on a journey through time. Above, elegant period cornicing crowns the space, a testament to the home's heritage and the meticulous restoration of its classic features. Modern accents make their mark through the chic, minimalist sideboard that offers both functionality and a touch of contemporary design. The terrarium centerpiece, encasing a miniature green world, sits atop the sideboard, adding life and a breath of nature to the space. The understated luxury continues with a duo of plush, grey-shaded pendant lamps, their gold interior casting a warm, inviting glow. The staircase, with its plush carpeting, beckons one upwards, complemented by the polished handrail that winds gracefully alongside. This hallway is a harmonious blend of past and present, creating an entrance of welcoming sophistication.
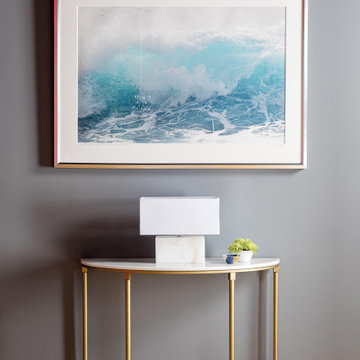
This design scheme blends femininity, sophistication, and the bling of Art Deco with earthy, natural accents. An amoeba-shaped rug breaks the linearity in the living room that’s furnished with a lady bug-red sleeper sofa with gold piping and another curvy sofa. These are juxtaposed with chairs that have a modern Danish flavor, and the side tables add an earthy touch. The dining area can be used as a work station as well and features an elliptical-shaped table with gold velvet upholstered chairs and bubble chandeliers. A velvet, aubergine headboard graces the bed in the master bedroom that’s painted in a subtle shade of silver. Abstract murals and vibrant photography complete the look. Photography by: Sean Litchfield
---
Project designed by Boston interior design studio Dane Austin Design. They serve Boston, Cambridge, Hingham, Cohasset, Newton, Weston, Lexington, Concord, Dover, Andover, Gloucester, as well as surrounding areas.
For more about Dane Austin Design, click here: https://daneaustindesign.com/
To learn more about this project, click here:
https://daneaustindesign.com/leather-district-loft
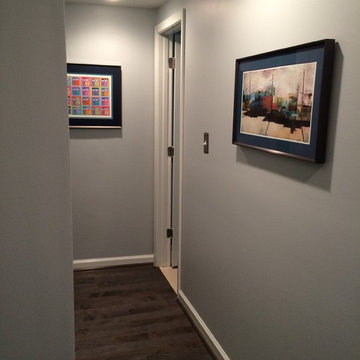
Kleiner Moderner Flur mit grauer Wandfarbe und dunklem Holzboden in Baltimore
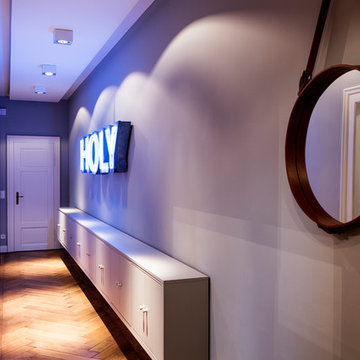
Mittelgroßer Moderner Schmaler Flur mit grauer Wandfarbe, braunem Holzboden und braunem Boden in München

В коридоре отекла шпонированными рейками. Установлены скрытые двери. За зеркальной дверью продумана мини-прачечная и хранение.
Mittelgroßer Moderner Flur mit grauer Wandfarbe, Laminat, beigem Boden und Holzwänden in Moskau
Mittelgroßer Moderner Flur mit grauer Wandfarbe, Laminat, beigem Boden und Holzwänden in Moskau
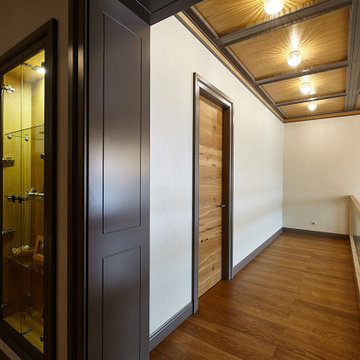
Мы оформили обрамление проемов с рисунками, повторяющими фрезеровку на расположенных рядом полотнах.
Mittelgroßer Moderner Flur mit grauer Wandfarbe, Laminat und beigem Boden in Moskau
Mittelgroßer Moderner Flur mit grauer Wandfarbe, Laminat und beigem Boden in Moskau
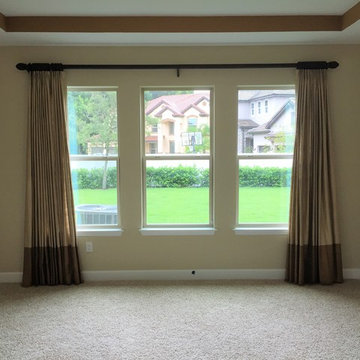
Motorized blackout draperies and sheers.
Mittelgroßer Klassischer Flur mit grauer Wandfarbe, dunklem Holzboden und braunem Boden in Tampa
Mittelgroßer Klassischer Flur mit grauer Wandfarbe, dunklem Holzboden und braunem Boden in Tampa
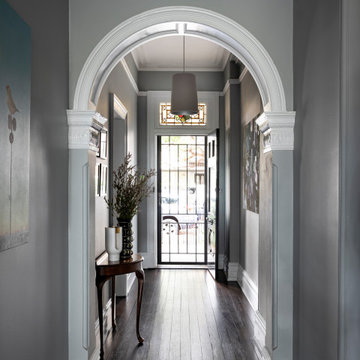
Graced with character and a history, this grand merchant’s terrace was restored and expanded to suit the demands of a family of five.
Großer Klassischer Flur mit grauer Wandfarbe und dunklem Holzboden in Sydney
Großer Klassischer Flur mit grauer Wandfarbe und dunklem Holzboden in Sydney

Richmond Hill Design + Build brings you this gorgeous American four-square home, crowned with a charming, black metal roof in Richmond’s historic Ginter Park neighborhood! Situated on a .46 acre lot, this craftsman-style home greets you with double, 8-lite front doors and a grand, wrap-around front porch. Upon entering the foyer, you’ll see the lovely dining room on the left, with crisp, white wainscoting and spacious sitting room/study with French doors to the right. Straight ahead is the large family room with a gas fireplace and flanking 48” tall built-in shelving. A panel of expansive 12’ sliding glass doors leads out to the 20’ x 14’ covered porch, creating an indoor/outdoor living and entertaining space. An amazing kitchen is to the left, featuring a 7’ island with farmhouse sink, stylish gold-toned, articulating faucet, two-toned cabinetry, soft close doors/drawers, quart countertops and premium Electrolux appliances. Incredibly useful butler’s pantry, between the kitchen and dining room, sports glass-front, upper cabinetry and a 46-bottle wine cooler. With 4 bedrooms, 3-1/2 baths and 5 walk-in closets, space will not be an issue. The owner’s suite has a freestanding, soaking tub, large frameless shower, water closet and 2 walk-in closets, as well a nice view of the backyard. Laundry room, with cabinetry and counter space, is conveniently located off of the classic central hall upstairs. Three additional bedrooms, all with walk-in closets, round out the second floor, with one bedroom having attached full bath and the other two bedrooms sharing a Jack and Jill bath. Lovely hickory wood floors, upgraded Craftsman trim package and custom details throughout!

Kleiner Uriger Flur mit grauer Wandfarbe, Schieferboden und grauem Boden in Austin
Gehobene Flur mit grauer Wandfarbe Ideen und Design
3
