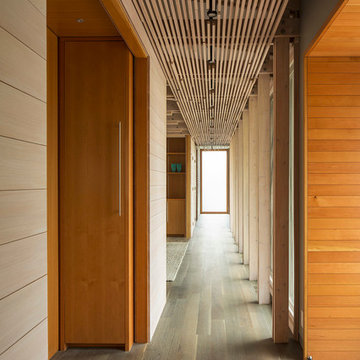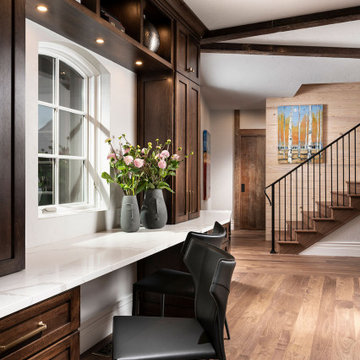Gehobene Flur Ideen und Design
Suche verfeinern:
Budget
Sortieren nach:Heute beliebt
1 – 20 von 18.118 Fotos
1 von 2

Mittelgroßer Moderner Flur mit weißer Wandfarbe, hellem Holzboden und beigem Boden in San Francisco
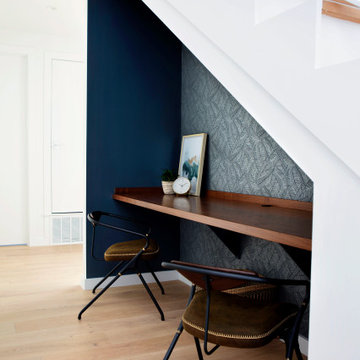
Hall Desk
Mittelgroßer Klassischer Flur mit blauer Wandfarbe, hellem Holzboden und Tapetenwänden in Austin
Mittelgroßer Klassischer Flur mit blauer Wandfarbe, hellem Holzboden und Tapetenwänden in Austin
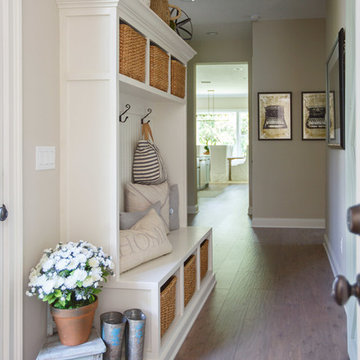
Mittelgroßer Klassischer Flur mit beiger Wandfarbe, braunem Holzboden und braunem Boden in Jacksonville
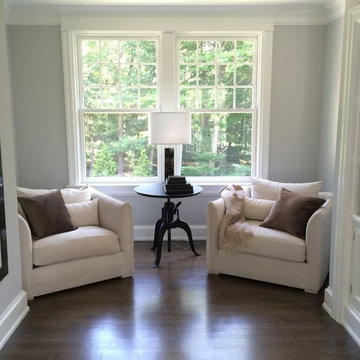
Großer Klassischer Flur mit grauer Wandfarbe, dunklem Holzboden und braunem Boden in Sonstige
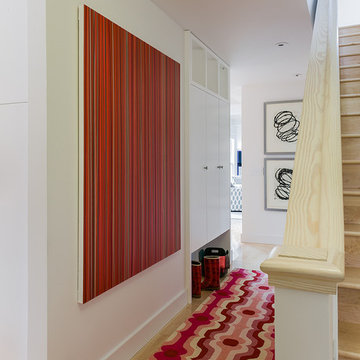
Mittelgroßer Skandinavischer Flur mit weißer Wandfarbe und hellem Holzboden in Boston
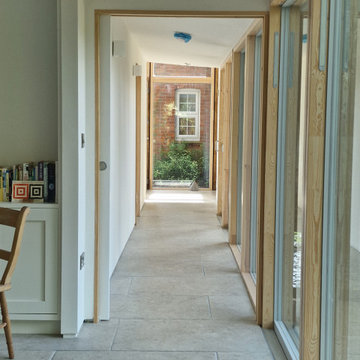
Working on a constrained site with large feature trees to be retained, we developed a design that replaced an existing garage and shed to provide our clients with a new garage and glazed link to a multipurpose study/guest bedroom. The project also included a garden room, utility, and shower room, replacing an existing inefficient conservatory.
Working with Hellis Solutions Ltd as tree consultants, we designed the structure around the trees with mini pile foundations being used to avoid damaging the roots.
High levels of insulation and efficient triple-glazed windows with a new underfloor heating system in the extension, provide a very comfortable internal environment.
Externally, the extension is clad with Larch boarding and has a part Zinc, part sedum roof with the natural materials enhancing this garden setting.

Mittelgroßer Klassischer Flur mit beiger Wandfarbe und braunem Holzboden in Atlanta
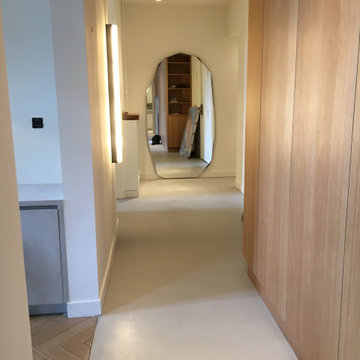
Mittelgroßer Moderner Flur mit Betonboden und grauem Boden in Sonstige
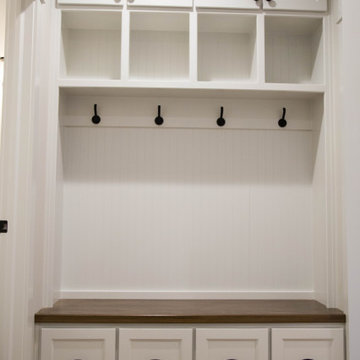
This custom entry bench provide storage for shoes, coats, backpacks and all the necessities.
Mittelgroßer Moderner Flur mit weißer Wandfarbe, braunem Holzboden und braunem Boden in Indianapolis
Mittelgroßer Moderner Flur mit weißer Wandfarbe, braunem Holzboden und braunem Boden in Indianapolis

Jonathan Edwards Media
Großer Maritimer Flur mit blauer Wandfarbe, braunem Holzboden und grauem Boden in Sonstige
Großer Maritimer Flur mit blauer Wandfarbe, braunem Holzboden und grauem Boden in Sonstige
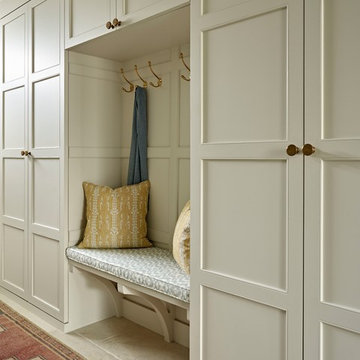
In the entrance hall we designed bespoke full-height storage cupboards with attractive panelling and integrated bench seat. We chose an earthy colour to match the natural limestone flooring, with printed cushions and aged Oushak rug lending to the warm, welcoming feel.
Photographer: Nick Smith
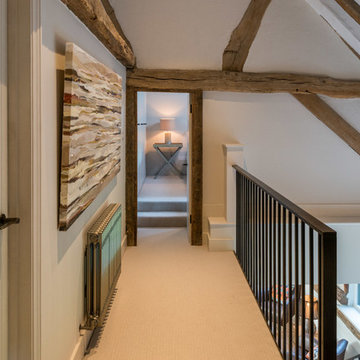
Conversion and renovation of a Grade II listed barn into a bright contemporary home
Großer Country Flur mit weißer Wandfarbe, Teppichboden und beigem Boden in Buckinghamshire
Großer Country Flur mit weißer Wandfarbe, Teppichboden und beigem Boden in Buckinghamshire
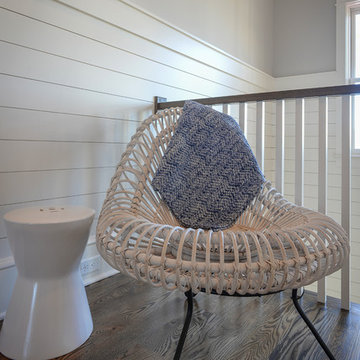
Walter Elliott Photography
Mittelgroßer Maritimer Flur mit weißer Wandfarbe, braunem Holzboden und braunem Boden in Charleston
Mittelgroßer Maritimer Flur mit weißer Wandfarbe, braunem Holzboden und braunem Boden in Charleston

Paul Craig
Großer Industrial Flur mit hellem Holzboden, roter Wandfarbe und beigem Boden in New York
Großer Industrial Flur mit hellem Holzboden, roter Wandfarbe und beigem Boden in New York
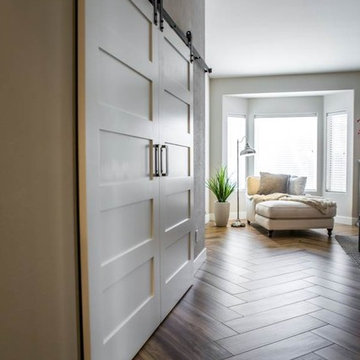
Mittelgroßer Klassischer Flur mit beiger Wandfarbe und hellem Holzboden in Phoenix
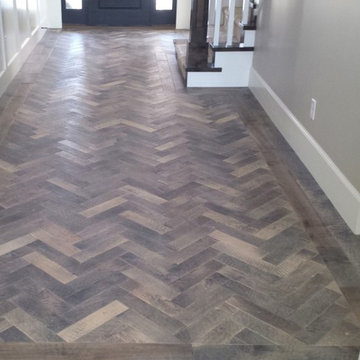
Handscraped Natural American Walnut in Herringbone Pattern with Oil Finish
Mittelgroßer Klassischer Flur mit braunem Holzboden in Houston
Mittelgroßer Klassischer Flur mit braunem Holzboden in Houston
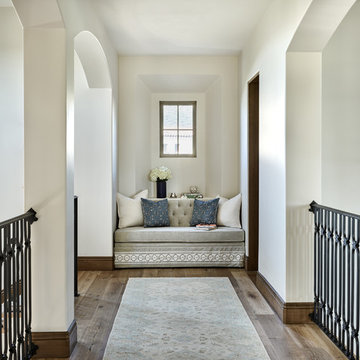
Mittelgroßer Mediterraner Flur mit weißer Wandfarbe, braunem Holzboden und braunem Boden in Chicago
Gehobene Flur Ideen und Design
1
