Gehobene Gästetoilette mit dunklen Holzschränken Ideen und Design
Suche verfeinern:
Budget
Sortieren nach:Heute beliebt
21 – 40 von 1.044 Fotos
1 von 3
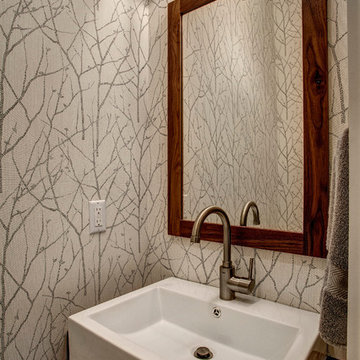
This bird-and-bare-branches wallpaper softens the powder room and gives it a sense of depth. Architectural design by Board & Vellum. Photo by John G. Wilbanks.
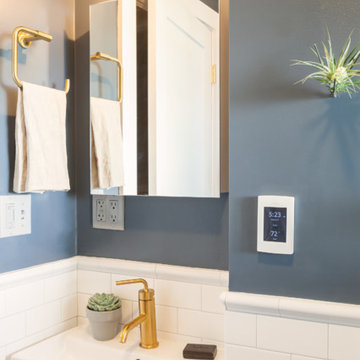
Compact Bathroom in a Berkeley Craftsman
Kleine Urige Gästetoilette mit flächenbündigen Schrankfronten, dunklen Holzschränken, weißen Fliesen, Metrofliesen, blauer Wandfarbe und Aufsatzwaschbecken in San Francisco
Kleine Urige Gästetoilette mit flächenbündigen Schrankfronten, dunklen Holzschränken, weißen Fliesen, Metrofliesen, blauer Wandfarbe und Aufsatzwaschbecken in San Francisco
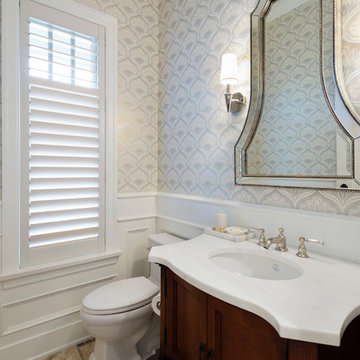
Paul Grdina Photography
Kleine Klassische Gästetoilette mit verzierten Schränken, Wandtoilette mit Spülkasten, grüner Wandfarbe, Travertin, Unterbauwaschbecken, Marmor-Waschbecken/Waschtisch und dunklen Holzschränken in Vancouver
Kleine Klassische Gästetoilette mit verzierten Schränken, Wandtoilette mit Spülkasten, grüner Wandfarbe, Travertin, Unterbauwaschbecken, Marmor-Waschbecken/Waschtisch und dunklen Holzschränken in Vancouver

Mittelgroße Country Gästetoilette mit offenen Schränken, dunklen Holzschränken, Wandtoilette mit Spülkasten, weißen Fliesen, Porzellanfliesen, weißer Wandfarbe, Keramikboden, Aufsatzwaschbecken und beigem Boden in Philadelphia
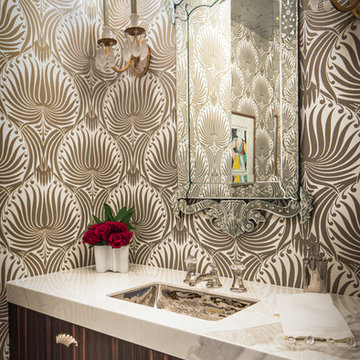
Connie Anderson Photography
Kleine Moderne Gästetoilette mit flächenbündigen Schrankfronten, dunklen Holzschränken, bunten Wänden und Unterbauwaschbecken in Houston
Kleine Moderne Gästetoilette mit flächenbündigen Schrankfronten, dunklen Holzschränken, bunten Wänden und Unterbauwaschbecken in Houston

Dizzy Goldfish
Kleine Klassische Gästetoilette mit Schrankfronten mit vertiefter Füllung, dunklen Holzschränken, Wandtoilette mit Spülkasten, beiger Wandfarbe, dunklem Holzboden, Unterbauwaschbecken und Granit-Waschbecken/Waschtisch in Seattle
Kleine Klassische Gästetoilette mit Schrankfronten mit vertiefter Füllung, dunklen Holzschränken, Wandtoilette mit Spülkasten, beiger Wandfarbe, dunklem Holzboden, Unterbauwaschbecken und Granit-Waschbecken/Waschtisch in Seattle

Full gut renovation and facade restoration of an historic 1850s wood-frame townhouse. The current owners found the building as a decaying, vacant SRO (single room occupancy) dwelling with approximately 9 rooming units. The building has been converted to a two-family house with an owner’s triplex over a garden-level rental.
Due to the fact that the very little of the existing structure was serviceable and the change of occupancy necessitated major layout changes, nC2 was able to propose an especially creative and unconventional design for the triplex. This design centers around a continuous 2-run stair which connects the main living space on the parlor level to a family room on the second floor and, finally, to a studio space on the third, thus linking all of the public and semi-public spaces with a single architectural element. This scheme is further enhanced through the use of a wood-slat screen wall which functions as a guardrail for the stair as well as a light-filtering element tying all of the floors together, as well its culmination in a 5’ x 25’ skylight.

Moody and dramatic powder room.
Kleine Industrial Gästetoilette mit flächenbündigen Schrankfronten, dunklen Holzschränken, Toilette mit Aufsatzspülkasten, schwarzer Wandfarbe, Porzellan-Bodenfliesen, Aufsatzwaschbecken, Quarzwerkstein-Waschtisch, grauem Boden, grauer Waschtischplatte, schwebendem Waschtisch und Tapetenwänden in Toronto
Kleine Industrial Gästetoilette mit flächenbündigen Schrankfronten, dunklen Holzschränken, Toilette mit Aufsatzspülkasten, schwarzer Wandfarbe, Porzellan-Bodenfliesen, Aufsatzwaschbecken, Quarzwerkstein-Waschtisch, grauem Boden, grauer Waschtischplatte, schwebendem Waschtisch und Tapetenwänden in Toronto
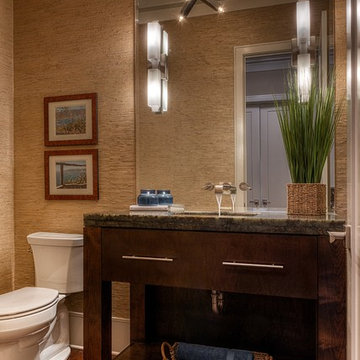
Getz Creative Photography
Große Moderne Gästetoilette mit Unterbauwaschbecken, flächenbündigen Schrankfronten, Granit-Waschbecken/Waschtisch, Wandtoilette mit Spülkasten, braunem Holzboden und dunklen Holzschränken in Sonstige
Große Moderne Gästetoilette mit Unterbauwaschbecken, flächenbündigen Schrankfronten, Granit-Waschbecken/Waschtisch, Wandtoilette mit Spülkasten, braunem Holzboden und dunklen Holzschränken in Sonstige
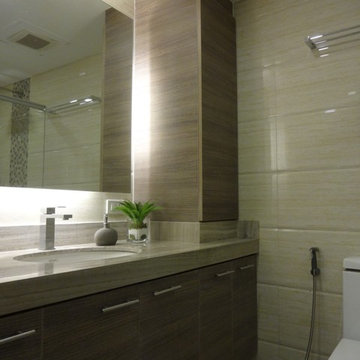
H.I.Litam III
Mittelgroße Moderne Gästetoilette mit verzierten Schränken, dunklen Holzschränken, Toilette mit Aufsatzspülkasten, beigen Fliesen, Keramikfliesen, beiger Wandfarbe, Porzellan-Bodenfliesen und Unterbauwaschbecken in Sonstige
Mittelgroße Moderne Gästetoilette mit verzierten Schränken, dunklen Holzschränken, Toilette mit Aufsatzspülkasten, beigen Fliesen, Keramikfliesen, beiger Wandfarbe, Porzellan-Bodenfliesen und Unterbauwaschbecken in Sonstige
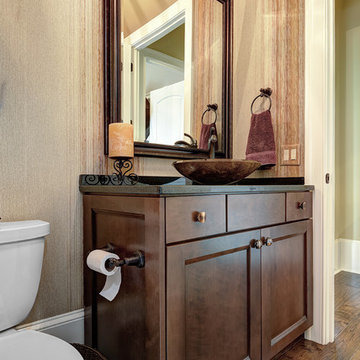
William Quarles
Mittelgroße Klassische Gästetoilette mit Wandtoilette mit Spülkasten, dunklem Holzboden, Aufsatzwaschbecken, braunem Boden, eingebautem Waschtisch, Tapetenwänden, dunklen Holzschränken und schwarzer Waschtischplatte in Charleston
Mittelgroße Klassische Gästetoilette mit Wandtoilette mit Spülkasten, dunklem Holzboden, Aufsatzwaschbecken, braunem Boden, eingebautem Waschtisch, Tapetenwänden, dunklen Holzschränken und schwarzer Waschtischplatte in Charleston
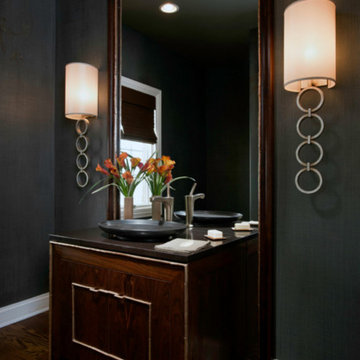
Große Moderne Gästetoilette mit verzierten Schränken, dunklen Holzschränken, Spiegelfliesen, grauer Wandfarbe, dunklem Holzboden, Aufsatzwaschbecken und braunem Boden in Detroit
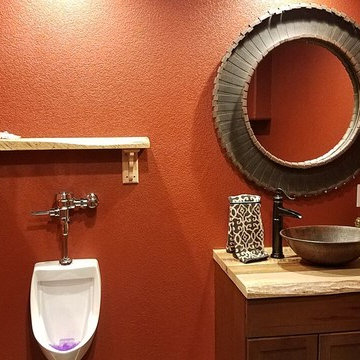
Kleine Rustikale Gästetoilette mit Schrankfronten im Shaker-Stil, dunklen Holzschränken, Urinal, roter Wandfarbe, Aufsatzwaschbecken und Waschtisch aus Holz in Denver
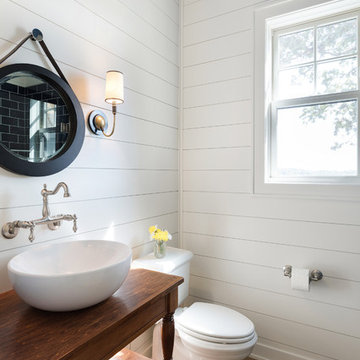
The powder bath doubles as a lake bath for guests coming from swimming. The custom vanity has opebn shelving for towels and bowl vessel sink with Signature Hardware faucet. The sconces are Visual Comfort. The shower has navy blue subway tile with white grout and the ceiling has an amazing blue wallpaper. All the walls are shiplap in Benjamin Moore White Dove.
Photo by Spacecrafting
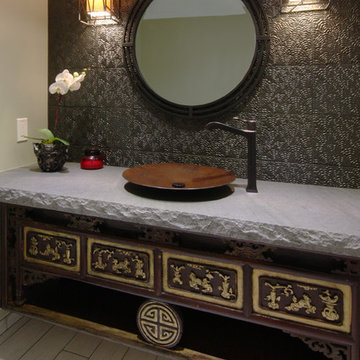
Earthy and zen, this powder room utilizes texture and detail to create a moody escape. The initial inspiration for this space came from an old wood carving that Audrey Sato Design Studio sourced for the custom vanity. The textural tile, lava stone countertop, and copper vessel sink were then selected to complement the carving.
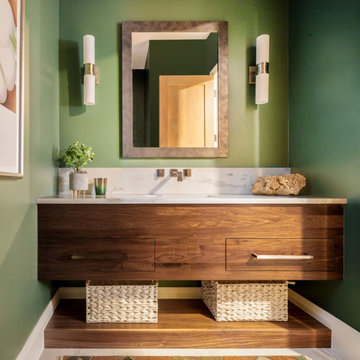
Mittelgroße Klassische Gästetoilette mit flächenbündigen Schrankfronten, grüner Wandfarbe, Porzellan-Bodenfliesen, Marmor-Waschbecken/Waschtisch, weißer Waschtischplatte, dunklen Holzschränken, Unterbauwaschbecken, grauem Boden und schwebendem Waschtisch in Denver

Our clients had just recently closed on their new house in Stapleton and were excited to transform it into their perfect forever home. They wanted to remodel the entire first floor to create a more open floor plan and develop a smoother flow through the house that better fit the needs of their family. The original layout consisted of several small rooms that just weren’t very functional, so we decided to remove the walls that were breaking up the space and restructure the first floor to create a wonderfully open feel.
After removing the existing walls, we rearranged their spaces to give them an office at the front of the house, a large living room, and a large dining room that connects seamlessly with the kitchen. We also wanted to center the foyer in the home and allow more light to travel through the first floor, so we replaced their existing doors with beautiful custom sliding doors to the back yard and a gorgeous walnut door with side lights to greet guests at the front of their home.
Living Room
Our clients wanted a living room that could accommodate an inviting sectional, a baby grand piano, and plenty of space for family game nights. So, we transformed what had been a small office and sitting room into a large open living room with custom wood columns. We wanted to avoid making the home feel too vast and monumental, so we designed custom beams and columns to define spaces and to make the house feel like a home. Aesthetically we wanted their home to be soft and inviting, so we utilized a neutral color palette with occasional accents of muted blues and greens.
Dining Room
Our clients were also looking for a large dining room that was open to the rest of the home and perfect for big family gatherings. So, we removed what had been a small family room and eat-in dining area to create a spacious dining room with a fireplace and bar. We added custom cabinetry to the bar area with open shelving for displaying and designed a custom surround for their fireplace that ties in with the wood work we designed for their living room. We brought in the tones and materiality from the kitchen to unite the spaces and added a mixed metal light fixture to bring the space together
Kitchen
We wanted the kitchen to be a real show stopper and carry through the calm muted tones we were utilizing throughout their home. We reoriented the kitchen to allow for a big beautiful custom island and to give us the opportunity for a focal wall with cooktop and range hood. Their custom island was perfectly complimented with a dramatic quartz counter top and oversized pendants making it the real center of their home. Since they enter the kitchen first when coming from their detached garage, we included a small mud-room area right by the back door to catch everyone’s coats and shoes as they come in. We also created a new walk-in pantry with plenty of open storage and a fun chalkboard door for writing notes, recipes, and grocery lists.
Office
We transformed the original dining room into a handsome office at the front of the house. We designed custom walnut built-ins to house all of their books, and added glass french doors to give them a bit of privacy without making the space too closed off. We painted the room a deep muted blue to create a glimpse of rich color through the french doors
Powder Room
The powder room is a wonderful play on textures. We used a neutral palette with contrasting tones to create dramatic moments in this little space with accents of brushed gold.
Master Bathroom
The existing master bathroom had an awkward layout and outdated finishes, so we redesigned the space to create a clean layout with a dream worthy shower. We continued to use neutral tones that tie in with the rest of the home, but had fun playing with tile textures and patterns to create an eye-catching vanity. The wood-look tile planks along the floor provide a soft backdrop for their new free-standing bathtub and contrast beautifully with the deep ash finish on the cabinetry.
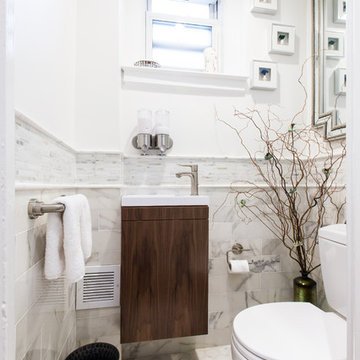
Kleine Moderne Gästetoilette mit profilierten Schrankfronten, dunklen Holzschränken, Wandtoilette mit Spülkasten, weißen Fliesen, Marmorfliesen, weißer Wandfarbe, Marmorboden, Wandwaschbecken und weißem Boden in New York
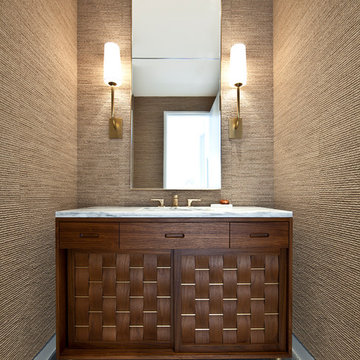
Photo © Eric Hausmann
Architect: Vinci Hamp Architecture
Interiors: Stephanie Wohlner Design
Kleine Moderne Gästetoilette mit Unterbauwaschbecken, dunklen Holzschränken, Marmor-Waschbecken/Waschtisch und beiger Wandfarbe in Chicago
Kleine Moderne Gästetoilette mit Unterbauwaschbecken, dunklen Holzschränken, Marmor-Waschbecken/Waschtisch und beiger Wandfarbe in Chicago
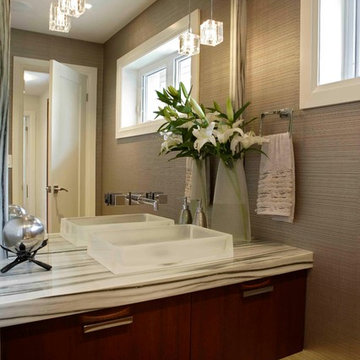
Mittelgroße Moderne Gästetoilette mit Aufsatzwaschbecken, flächenbündigen Schrankfronten, dunklen Holzschränken, beiger Wandfarbe, braunem Holzboden, Marmor-Waschbecken/Waschtisch und bunter Waschtischplatte in Toronto
Gehobene Gästetoilette mit dunklen Holzschränken Ideen und Design
2