Gehobene Gästetoilette mit dunklen Holzschränken Ideen und Design
Suche verfeinern:
Budget
Sortieren nach:Heute beliebt
61 – 80 von 1.044 Fotos
1 von 3
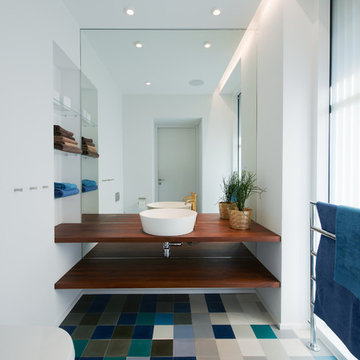
Photo: Åke E:son Lindman
Mittelgroße Nordische Gästetoilette mit Aufsatzwaschbecken, Waschtisch aus Holz, weißer Wandfarbe, offenen Schränken, dunklen Holzschränken, farbigen Fliesen, Keramikboden, buntem Boden und brauner Waschtischplatte in Stockholm
Mittelgroße Nordische Gästetoilette mit Aufsatzwaschbecken, Waschtisch aus Holz, weißer Wandfarbe, offenen Schränken, dunklen Holzschränken, farbigen Fliesen, Keramikboden, buntem Boden und brauner Waschtischplatte in Stockholm

Powder room. Photography by Lucas Henning.
Kleine Retro Gästetoilette mit flächenbündigen Schrankfronten, dunklen Holzschränken, Toilette mit Aufsatzspülkasten, beigen Fliesen, Steinfliesen, beiger Wandfarbe, braunem Holzboden, Einbauwaschbecken, Granit-Waschbecken/Waschtisch, braunem Boden und grauer Waschtischplatte in Seattle
Kleine Retro Gästetoilette mit flächenbündigen Schrankfronten, dunklen Holzschränken, Toilette mit Aufsatzspülkasten, beigen Fliesen, Steinfliesen, beiger Wandfarbe, braunem Holzboden, Einbauwaschbecken, Granit-Waschbecken/Waschtisch, braunem Boden und grauer Waschtischplatte in Seattle
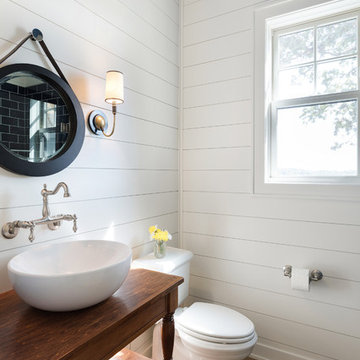
The powder bath doubles as a lake bath for guests coming from swimming. The custom vanity has opebn shelving for towels and bowl vessel sink with Signature Hardware faucet. The sconces are Visual Comfort. The shower has navy blue subway tile with white grout and the ceiling has an amazing blue wallpaper. All the walls are shiplap in Benjamin Moore White Dove.
Photo by Spacecrafting
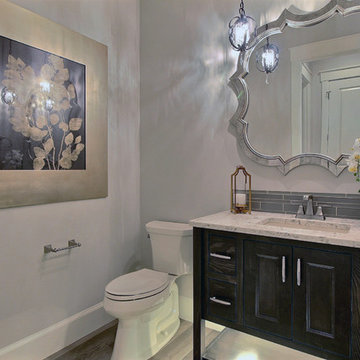
Paint by Sherwin Williams
Body Color - Agreeable Gray - SW 7029
Trim Color - Dover White - SW 6385
Media Room Wall Color - Accessible Beige - SW 7036
Flooring & Tile by Macadam Floor & Design
Hardwood by Kentwood Floors
Hardwood Product Originals Series - Milltown in Brushed Oak Calico
Counter Backsplash by Surface Art
Tile Product - Translucent Linen Glass Mosaic in Sand
Sinks by Decolav
Slab Countertops by Wall to Wall Stone Corp
Quartz Product True North Tropical White
Lighting by Destination Lighting
Fixtures by Crystorama Lighting
Interior Design by Creative Interiors & Design
Custom Cabinetry & Storage by Northwood Cabinets
Customized & Built by Cascade West Development
Photography by ExposioHDR Portland
Original Plans by Alan Mascord Design Associates
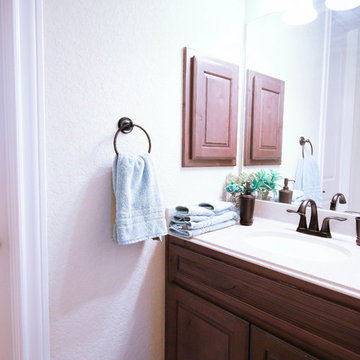
A client wanted to fix his guest bedroom and we were given two weeks to do it because guests were arriving for Thanksgiving Holiday. The room was all yellow - duvet, pillows, walls. There was no privacy except for the blinds that allowed light to filter in and disturb the rest of the guests that wanted to stay in bed late. We shopped locally for the bedding, secured the arched Bali blind to further conceal filter sunlight, made and installed custom draperies we designed with Fabricut fabrics, created the custom floral arrangement to add life to the space and dressed the bed with everything any guest would need to remain comfortable and warm throughout the year. After the holiday, we inquired about the guest's experience. The initial reveal was "Am I supposed to sleep in this bed? Are you sure?" and upon departure, the response was "It felt like a Spa. And I couldn't tell if it was time to wake because there was no daylight coming into the room. It was wonderful." In the end, our client said that was exactly what he wanted - a space that he could make his guests feel as though they were in a resort, comfortable, content and allowed privacy, with personalized style.
Photo Credit - Caroline Trinidad
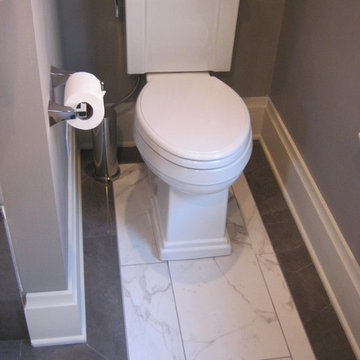
Design: Monica Lewis, CMKBD, MCR, UDCP of J.S. Brown & Co.
Mittelgroße Klassische Gästetoilette mit Unterbauwaschbecken, Schrankfronten im Shaker-Stil, dunklen Holzschränken, Quarzwerkstein-Waschtisch, Wandtoilette mit Spülkasten, grauen Fliesen, Porzellanfliesen, grauer Wandfarbe und Porzellan-Bodenfliesen in Kolumbus
Mittelgroße Klassische Gästetoilette mit Unterbauwaschbecken, Schrankfronten im Shaker-Stil, dunklen Holzschränken, Quarzwerkstein-Waschtisch, Wandtoilette mit Spülkasten, grauen Fliesen, Porzellanfliesen, grauer Wandfarbe und Porzellan-Bodenfliesen in Kolumbus
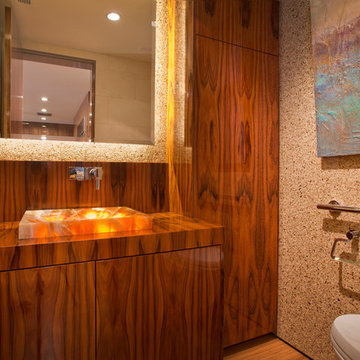
Mittelgroße Moderne Gästetoilette mit flächenbündigen Schrankfronten, dunklen Holzschränken, Waschtisch aus Holz, Wandtoilette, beiger Wandfarbe, hellem Holzboden und Aufsatzwaschbecken in Orange County
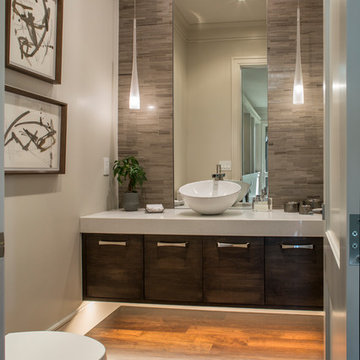
Interior Designer: Allard + Roberts Interior Design, Inc
Architect: Con Dameron, Architectural Practice
Builder: Dan Collins, Glennwood Custom Builders
Photographer: David Dietrich Photography
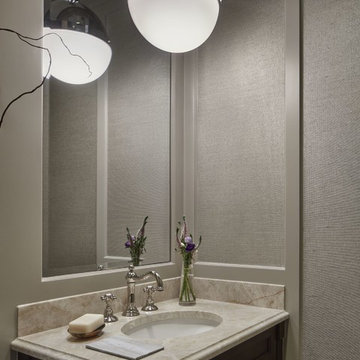
Nathan Kirkman
Kleine Klassische Gästetoilette mit Schrankfronten mit vertiefter Füllung, dunklen Holzschränken, Wandtoilette mit Spülkasten, grauer Wandfarbe, dunklem Holzboden, Unterbauwaschbecken und Quarzit-Waschtisch in Chicago
Kleine Klassische Gästetoilette mit Schrankfronten mit vertiefter Füllung, dunklen Holzschränken, Wandtoilette mit Spülkasten, grauer Wandfarbe, dunklem Holzboden, Unterbauwaschbecken und Quarzit-Waschtisch in Chicago
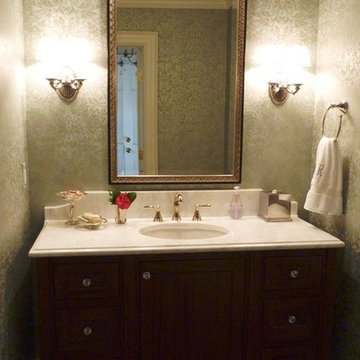
Powder room with custom made furniture style vanity
Kleine Klassische Gästetoilette mit Unterbauwaschbecken, verzierten Schränken, Marmor-Waschbecken/Waschtisch, Wandtoilette mit Spülkasten, dunklen Holzschränken und dunklem Holzboden in Raleigh
Kleine Klassische Gästetoilette mit Unterbauwaschbecken, verzierten Schränken, Marmor-Waschbecken/Waschtisch, Wandtoilette mit Spülkasten, dunklen Holzschränken und dunklem Holzboden in Raleigh
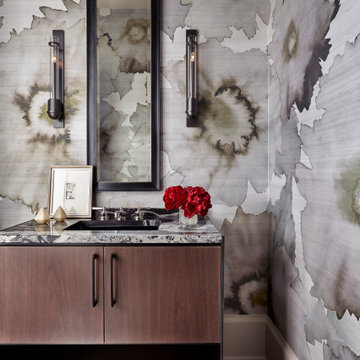
Mittelgroße Moderne Gästetoilette mit verzierten Schränken, dunklen Holzschränken, Marmorfliesen, grauer Wandfarbe, Unterbauwaschbecken, Marmor-Waschbecken/Waschtisch, dunklem Holzboden, braunem Boden, grauer Waschtischplatte und farbigen Fliesen in Atlanta
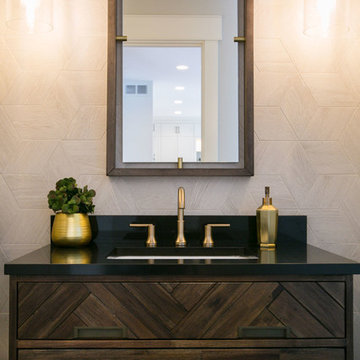
Our clients had just recently closed on their new house in Stapleton and were excited to transform it into their perfect forever home. They wanted to remodel the entire first floor to create a more open floor plan and develop a smoother flow through the house that better fit the needs of their family. The original layout consisted of several small rooms that just weren’t very functional, so we decided to remove the walls that were breaking up the space and restructure the first floor to create a wonderfully open feel.
After removing the existing walls, we rearranged their spaces to give them an office at the front of the house, a large living room, and a large dining room that connects seamlessly with the kitchen. We also wanted to center the foyer in the home and allow more light to travel through the first floor, so we replaced their existing doors with beautiful custom sliding doors to the back yard and a gorgeous walnut door with side lights to greet guests at the front of their home.
Living Room
Our clients wanted a living room that could accommodate an inviting sectional, a baby grand piano, and plenty of space for family game nights. So, we transformed what had been a small office and sitting room into a large open living room with custom wood columns. We wanted to avoid making the home feel too vast and monumental, so we designed custom beams and columns to define spaces and to make the house feel like a home. Aesthetically we wanted their home to be soft and inviting, so we utilized a neutral color palette with occasional accents of muted blues and greens.
Dining Room
Our clients were also looking for a large dining room that was open to the rest of the home and perfect for big family gatherings. So, we removed what had been a small family room and eat-in dining area to create a spacious dining room with a fireplace and bar. We added custom cabinetry to the bar area with open shelving for displaying and designed a custom surround for their fireplace that ties in with the wood work we designed for their living room. We brought in the tones and materiality from the kitchen to unite the spaces and added a mixed metal light fixture to bring the space together
Kitchen
We wanted the kitchen to be a real show stopper and carry through the calm muted tones we were utilizing throughout their home. We reoriented the kitchen to allow for a big beautiful custom island and to give us the opportunity for a focal wall with cooktop and range hood. Their custom island was perfectly complimented with a dramatic quartz counter top and oversized pendants making it the real center of their home. Since they enter the kitchen first when coming from their detached garage, we included a small mud-room area right by the back door to catch everyone’s coats and shoes as they come in. We also created a new walk-in pantry with plenty of open storage and a fun chalkboard door for writing notes, recipes, and grocery lists.
Office
We transformed the original dining room into a handsome office at the front of the house. We designed custom walnut built-ins to house all of their books, and added glass french doors to give them a bit of privacy without making the space too closed off. We painted the room a deep muted blue to create a glimpse of rich color through the french doors
Powder Room
The powder room is a wonderful play on textures. We used a neutral palette with contrasting tones to create dramatic moments in this little space with accents of brushed gold.
Master Bathroom
The existing master bathroom had an awkward layout and outdated finishes, so we redesigned the space to create a clean layout with a dream worthy shower. We continued to use neutral tones that tie in with the rest of the home, but had fun playing with tile textures and patterns to create an eye-catching vanity. The wood-look tile planks along the floor provide a soft backdrop for their new free-standing bathtub and contrast beautifully with the deep ash finish on the cabinetry.

Francis Combes
Kleine Moderne Gästetoilette mit flächenbündigen Schrankfronten, dunklen Holzschränken, Toilette mit Aufsatzspülkasten, grauen Fliesen, Porzellanfliesen, grüner Wandfarbe, Porzellan-Bodenfliesen, integriertem Waschbecken, Mineralwerkstoff-Waschtisch, grauem Boden und weißer Waschtischplatte in San Francisco
Kleine Moderne Gästetoilette mit flächenbündigen Schrankfronten, dunklen Holzschränken, Toilette mit Aufsatzspülkasten, grauen Fliesen, Porzellanfliesen, grüner Wandfarbe, Porzellan-Bodenfliesen, integriertem Waschbecken, Mineralwerkstoff-Waschtisch, grauem Boden und weißer Waschtischplatte in San Francisco

Mittelgroße Moderne Gästetoilette mit flächenbündigen Schrankfronten, dunklen Holzschränken, grauen Fliesen, Marmorfliesen, beiger Wandfarbe, dunklem Holzboden, Aufsatzwaschbecken, Speckstein-Waschbecken/Waschtisch und braunem Boden in Vancouver
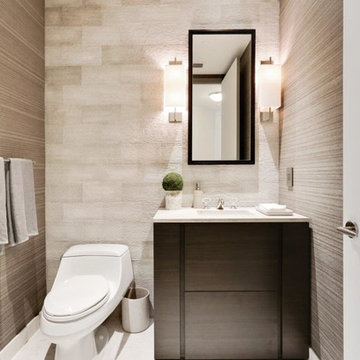
Kleine Moderne Gästetoilette mit flächenbündigen Schrankfronten, Toilette mit Aufsatzspülkasten, grauen Fliesen, Steinfliesen, grauer Wandfarbe, Marmorboden, Unterbauwaschbecken, Marmor-Waschbecken/Waschtisch und dunklen Holzschränken in Miami
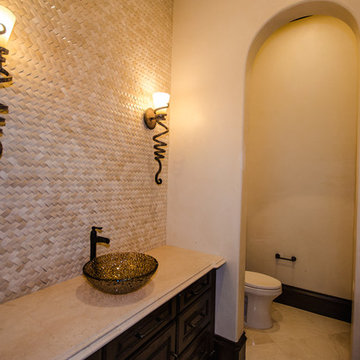
Geräumige Mediterrane Gästetoilette mit dunklen Holzschränken, Toilette mit Aufsatzspülkasten, beigen Fliesen, Mosaikfliesen, Porzellan-Bodenfliesen, Aufsatzwaschbecken und Quarzwerkstein-Waschtisch in Houston

Bungalow 5 Mirror, Deirfiur Home Wallpaper, CB2 guest towel,
Design Principal: Justene Spaulding
Junior Designer: Keegan Espinola
Photography: Joyelle West
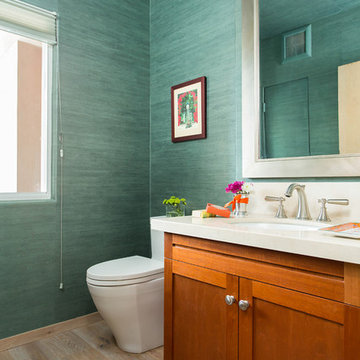
This fun, bright powder room is one of the first things you see as you enter the home. Wallpapering the ceiling, and the oversized mirror, makes the space feel larger.
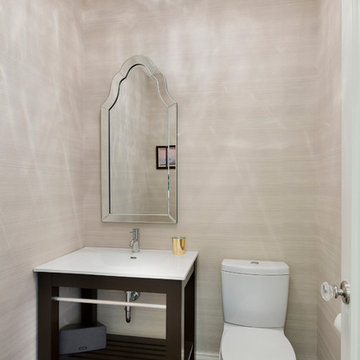
Spacecrafting
Mittelgroße Klassische Gästetoilette mit offenen Schränken, dunklen Holzschränken, Wandtoilette mit Spülkasten, beiger Wandfarbe, dunklem Holzboden und Sockelwaschbecken in Minneapolis
Mittelgroße Klassische Gästetoilette mit offenen Schränken, dunklen Holzschränken, Wandtoilette mit Spülkasten, beiger Wandfarbe, dunklem Holzboden und Sockelwaschbecken in Minneapolis
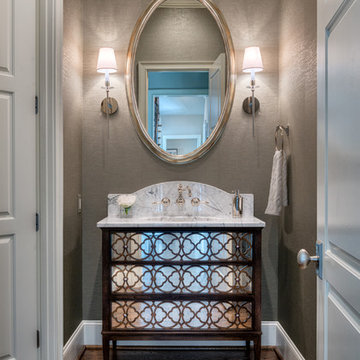
GetzCreative Photography
Mittelgroße Klassische Gästetoilette mit verzierten Schränken, dunklen Holzschränken, Marmor-Waschbecken/Waschtisch, dunklem Holzboden, integriertem Waschbecken, grauer Wandfarbe und weißer Waschtischplatte in Sonstige
Mittelgroße Klassische Gästetoilette mit verzierten Schränken, dunklen Holzschränken, Marmor-Waschbecken/Waschtisch, dunklem Holzboden, integriertem Waschbecken, grauer Wandfarbe und weißer Waschtischplatte in Sonstige
Gehobene Gästetoilette mit dunklen Holzschränken Ideen und Design
4