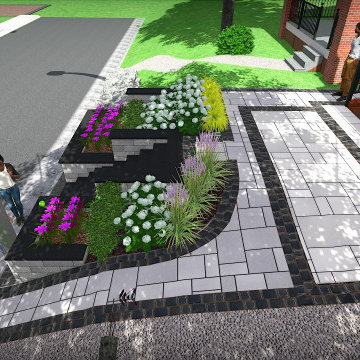Gehobene Garten mit Auffahrt Ideen und Design
Suche verfeinern:
Budget
Sortieren nach:Heute beliebt
121 – 140 von 4.668 Fotos
1 von 3
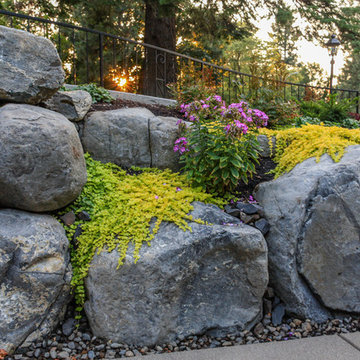
With a narrow driveway and leaning concrete retaining walls, parking was a major challenge at this 1938 brick Tudor on Spokane's South Hill. Crumbling concrete stairs added another layer of difficulty, and after a particularly rough winter, the homeowners were ready for a change. The failing concrete walls were replaced with stacked boulders, which created space for a new, wider driveway. Natural stone steps offer access to the backyard, while the new front stairs and sidewalk provide a safe route to the front door. The original iron railings were preserved and modified to be reused with the new stairs.
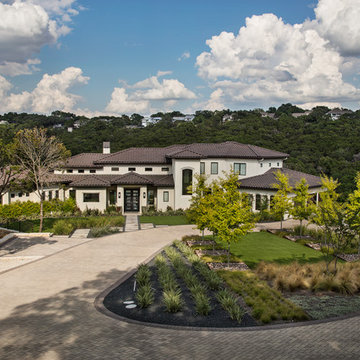
An overview of the frontyard landscape showcase the beauty of the architecture, the evergreen backdrop, and the connection between areas seperated by the driveway. Guest parking spaces are incorporated into the plan as well.
Photo by Rachel Paul Photography
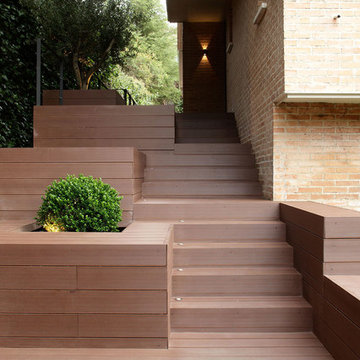
La entrada: solución a la medida
Para entrar a la casa hay que salvar un desnivel de 2m: la escalera resultaba estrecha y dejaba un espacio lateral de jardín residual poco aprovechable y desapacible. Para resolver el acceso se proyectaron unas plataformas cuadradas que se instalaron de forma escalonada con el desnivel del terreno. Esta solución permitía integrar la escalera entre las plataformas y las jardineras, y generar a su vez una volumetría muy atractiva.
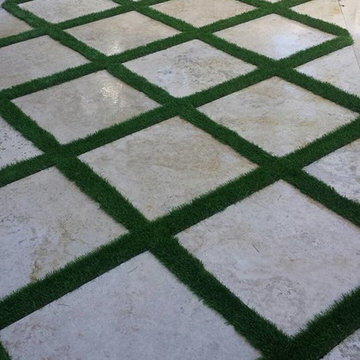
Großer, Halbschattiger Moderner Garten im Frühling mit Auffahrt und Betonboden in Tampa
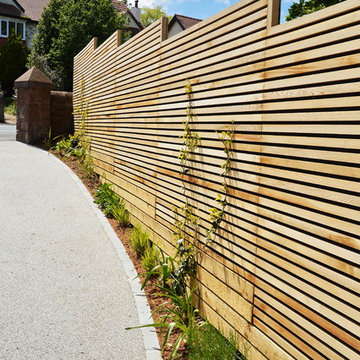
When designing a driveway for a customer in Cheshire, Nick from Botanica Gardens was asked to continue with the contemporary look that is present throughout the house's exterior. Clean, horizontal lines that are achieved using Silva Timber’s Western Red Cedar Slatted Screens quickly solved the fencing aspect of the design.
Designed and built by Nick Webster, Botanica Garden Design
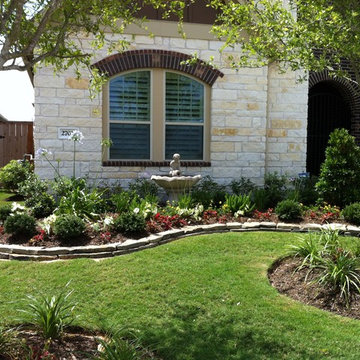
Großer Klassischer Vorgarten im Sommer mit Auffahrt, Wasserspiel, Betonboden und direkter Sonneneinstrahlung in Houston
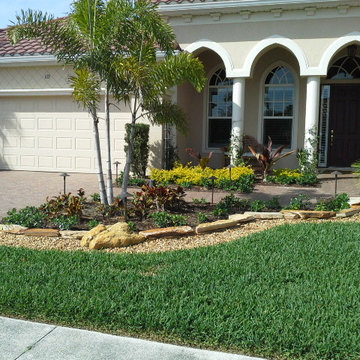
Front Yard Landscape with exposed natural stone.
Mittelgroßer Vorgarten mit Auffahrt, direkter Sonneneinstrahlung und Pflastersteinen in Tampa
Mittelgroßer Vorgarten mit Auffahrt, direkter Sonneneinstrahlung und Pflastersteinen in Tampa
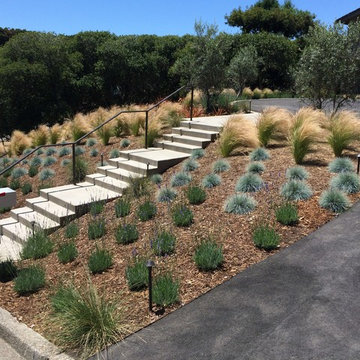
Großer Moderner Garten mit Auffahrt, direkter Sonneneinstrahlung und Betonboden in San Francisco
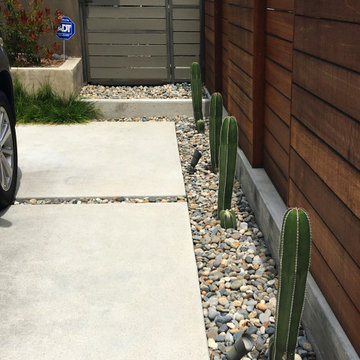
Mexican Fence Post cactus, both elegance and humorous while making the best use of space needed by those entering or exiting cars on the driveway. The natural shapes of the beach pebble nicely complements the order of poured concrete driveway pavers.
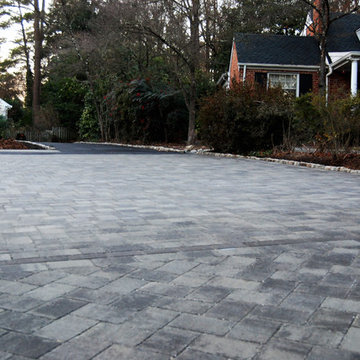
Mittelgroßer Klassischer Vorgarten im Sommer mit Auffahrt, direkter Sonneneinstrahlung und Pflastersteinen in Richmond
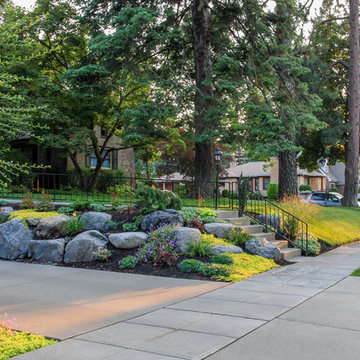
With a narrow driveway and leaning concrete retaining walls, parking was a major challenge at this 1938 brick Tudor on Spokane's South Hill. Crumbling concrete stairs added another layer of difficulty, and after a particularly rough winter, the homeowners were ready for a change. The failing concrete walls were replaced with stacked boulders, which created space for a new, wider driveway. Natural stone steps offer access to the backyard, while the new front stairs and sidewalk provide a safe route to the front door. The original iron railings were preserved and modified to be reused with the new stairs.
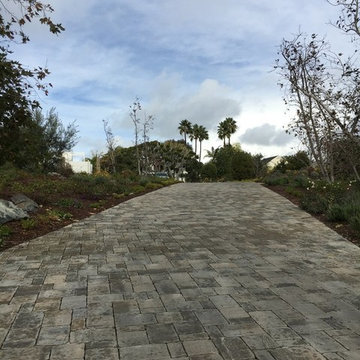
Großer, Halbschattiger Klassischer Vorgarten im Sommer mit Auffahrt und Betonboden in San Diego
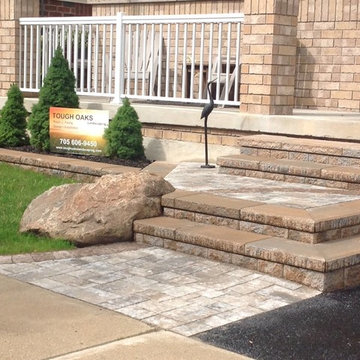
Stone steps, interlocking stone front landing, front entry, interlocking walkway, stone garden bed, Tough Oaks Landscaping Company Barrie. Ralph J. Young Natural Stone. Colour banding, front entrance, front porch steps & landing redo, remodel, steps renovation.
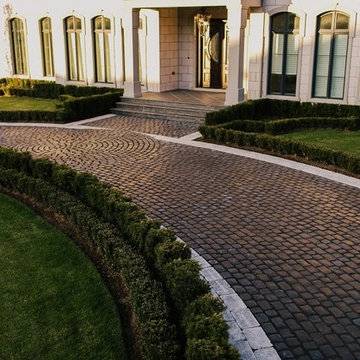
A magnificent cobblestone driveway horseshoes around to a modern French Chateau estate.
These homeowners were looking for a comprehensive landscape plan for their newly completed custom home. They wanted an extensive driveway, a planting plan that would provide privacy in some key areas while accentuating the style of the home, as well as a pool, fire feature, hot tub, new stone entrances, and a play center on artificial turf. We provided a design that brought together all these items with a very specific colour palette which we repeated throughout different elements.
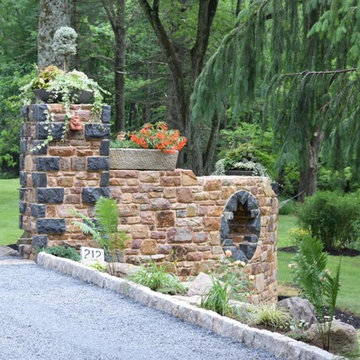
Großer Uriger Garten im Frühling mit Auffahrt und direkter Sonneneinstrahlung in Philadelphia
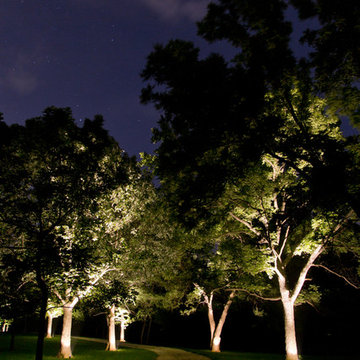
Nichole Kennelly Photography
Großer, Halbschattiger Klassischer Garten mit Auffahrt in Kansas City
Großer, Halbschattiger Klassischer Garten mit Auffahrt in Kansas City
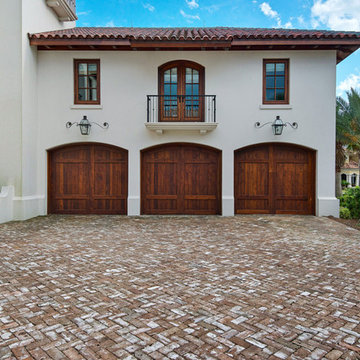
This Mediterranean style landscape compliments the style of the home. The fountain in the motor court creates white noise that is reflected from the stucco walls of the house, covering any noise from the adjacent street.
The infinity pool reflects the water of the bay. Fire bowls on either side of the pool provide ambience at night. Landscape lighting around the entire property enhances the fountain and palms and lights the way along the brick walkways.
Emerald Coast Real Estate Photography
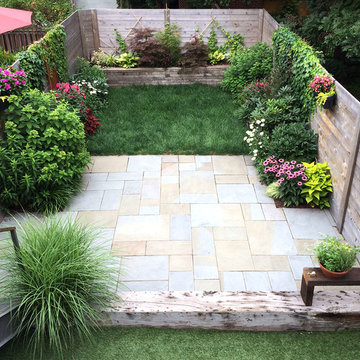
Kleiner Moderner Garten im Herbst, hinter dem Haus mit direkter Sonneneinstrahlung, Natursteinplatten, Auffahrt und Kübelpflanzen in New York
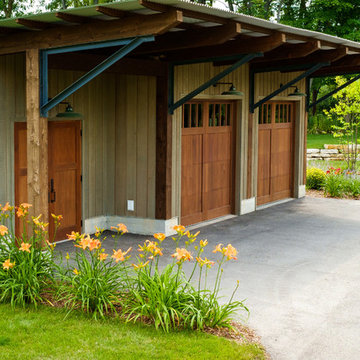
'Rocket City' hemerocallis and 'Jane' hydrangea line the left side of the garage. A bright, mixed perennial bed can be seen on the right.
Westhauser Photography
Gehobene Garten mit Auffahrt Ideen und Design
7
