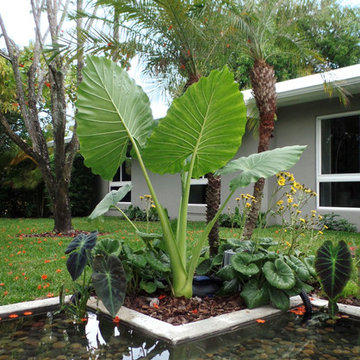Gehobene Garten mit Auffahrt Ideen und Design
Suche verfeinern:
Budget
Sortieren nach:Heute beliebt
1 – 20 von 4.668 Fotos
1 von 3
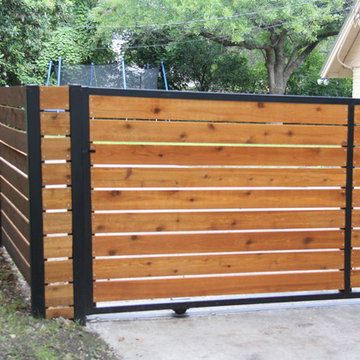
Mittelgroßer Moderner Garten im Frühling, hinter dem Haus mit Auffahrt und direkter Sonneneinstrahlung in Austin
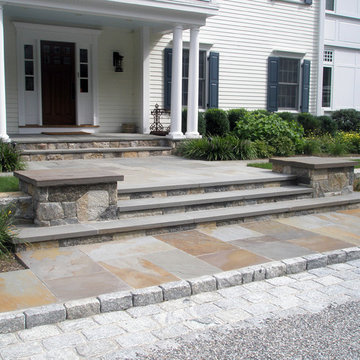
Großer Klassischer Garten im Frühling mit Auffahrt und direkter Sonneneinstrahlung in New York
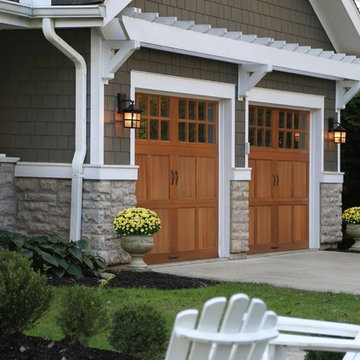
Mittelgroßer, Halbschattiger Klassischer Vorgarten mit Auffahrt und Betonboden in Cleveland
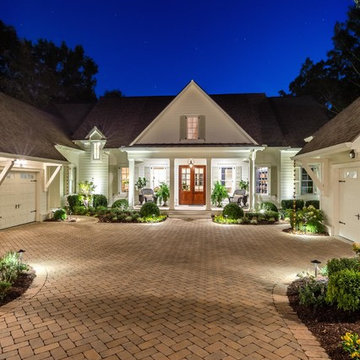
Großer Klassischer Garten im Sommer mit Auffahrt, direkter Sonneneinstrahlung und Pflastersteinen in New York
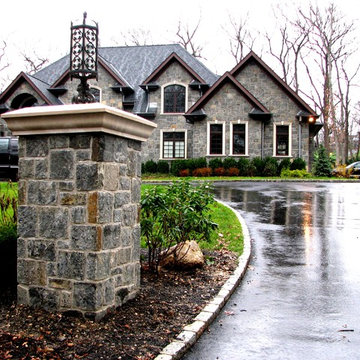
Custom Stone Entry Piers
Mittelgroßer Klassischer Vorgarten mit Auffahrt in New York
Mittelgroßer Klassischer Vorgarten mit Auffahrt in New York
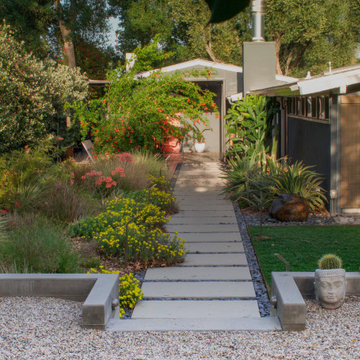
The uneven back yard was graded into ¬upper and lower levels with an industrial style, concrete wall. Linear pavers lead the garden stroller from place to place alongside a rain garden filled with swaying grasses that spans the side yard and culminates at a gracefully arching pomegranate tree, A bubbling boulder water feature murmurs soothing sounds. A large steel and willow-roof pergola creates a shady space to dine in and chaise lounges and chairs bask in the surrounding shade. The transformation was completed with a bold and biodiverse selection of low water, climate appropriate plants that make the space come alive. branches laden with impossibly red blossoms and fruit.
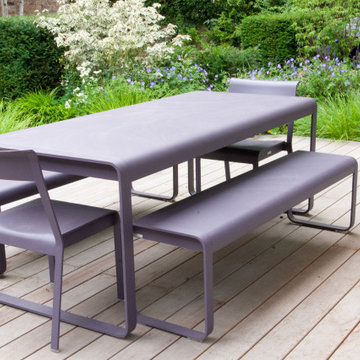
Halbschattiger Moderner Vorgarten im Sommer mit Auffahrt, Sichtschutz und Dielen in London
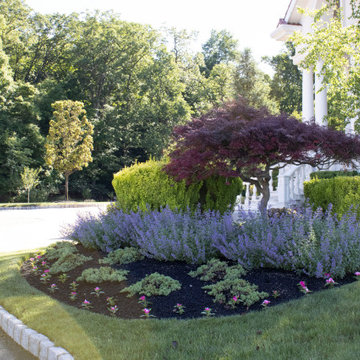
Weeping Japanese Maple, Yellow Barberry, Russian Sage, Creeping Juniper and Annual Vinca
Mittelgroßer Moderner Garten im Sommer, neben dem Haus mit Auffahrt, Blumenbeet, direkter Sonneneinstrahlung und Betonboden in New York
Mittelgroßer Moderner Garten im Sommer, neben dem Haus mit Auffahrt, Blumenbeet, direkter Sonneneinstrahlung und Betonboden in New York
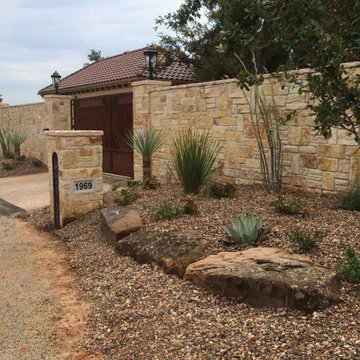
Großer Mediterraner Garten hinter dem Haus mit Auffahrt, Sichtschutz, direkter Sonneneinstrahlung und Betonboden in Dallas
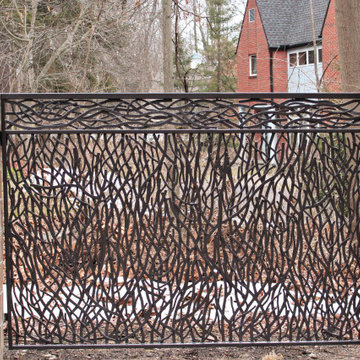
Custom wrought iron fencing, wavy contemporary metal panels, steel privacy screen for neighbors, decorative metal fencing design.
To read more about this project, click here or start at the Great Lakes Metal Fabrication metal railing page
To read more about this project, click here or start at the Great Lakes Metal Fabrication metal railing page
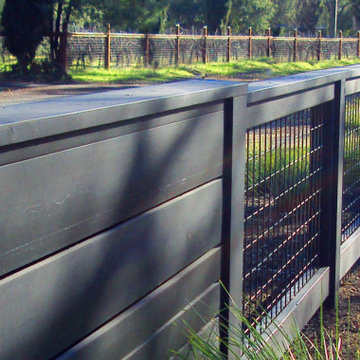
Modern home landscape design in Sonoma County. Low black wood fence provides a barrier that is also inviting.
Großer, Halbschattiger Moderner Vorgarten im Frühling mit Auffahrt, Mulch und Holzzaun in Sonstige
Großer, Halbschattiger Moderner Vorgarten im Frühling mit Auffahrt, Mulch und Holzzaun in Sonstige
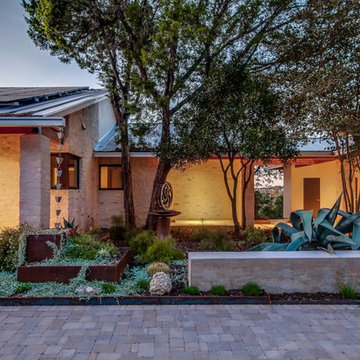
The drive and foundation plantings approaching the renovated home were designed and built by Southern Landscape. The drive in front of the home was constructed of interlocking pavers with distinctive bands to create an inviting approach. Unique concrete planters break up and modernize the foundation.
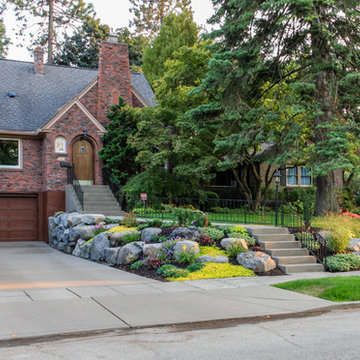
With a narrow driveway and leaning concrete retaining walls, parking was a major challenge at this 1938 brick Tudor on Spokane's South Hill. Crumbling concrete stairs added another layer of difficulty, and after a particularly rough winter, the homeowners were ready for a change. The failing concrete walls were replaced with stacked boulders, which created space for a new, wider driveway. Natural stone steps offer access to the backyard, while the new front stairs and sidewalk provide a safe route to the front door. The original iron railings were preserved and modified to be reused with the new stairs.
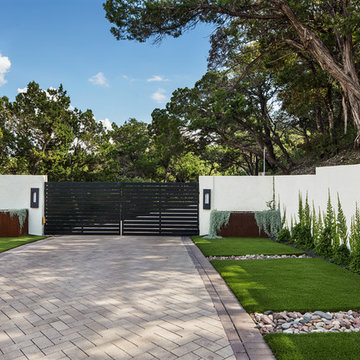
A painted steel gate and steel planters anchor the formal entry to this estate. While the anchoring features are masculine and bold, free flowing plant materials soften up the entry space. Synthetic lawn and gravel bands provide maintenance free interest on the ground plane.
Photo by Rachel Paul Photography
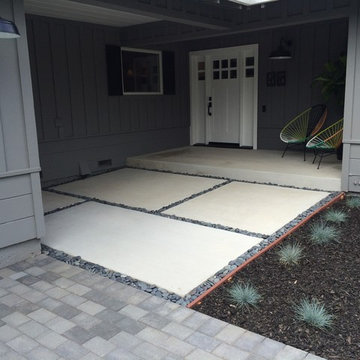
Front entry - concrete slabs surrounded with Mexican Beach Pebble;
Mittelgroßer Moderner Vorgarten mit Auffahrt, direkter Sonneneinstrahlung und Betonboden in San Francisco
Mittelgroßer Moderner Vorgarten mit Auffahrt, direkter Sonneneinstrahlung und Betonboden in San Francisco
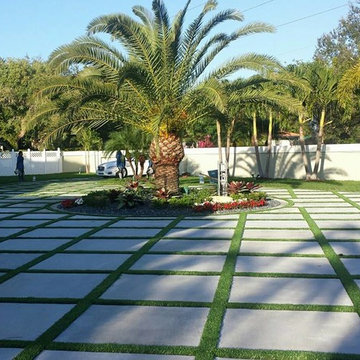
Großer, Halbschattiger Moderner Garten im Frühling mit Auffahrt und Betonboden in Tampa
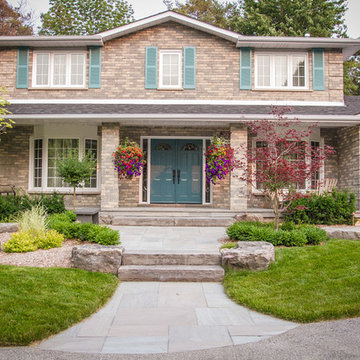
plutadesigns
Mittelgroßer, Halbschattiger Moderner Garten im Frühling mit Natursteinplatten und Auffahrt in Toronto
Mittelgroßer, Halbschattiger Moderner Garten im Frühling mit Natursteinplatten und Auffahrt in Toronto
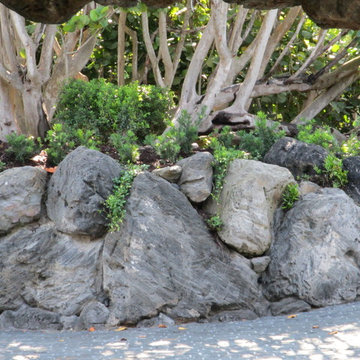
Rock garden Wall in the retaining the front yard driveway in Manalapan, Florida by Waterfalls Fountains & Gardens Inc.
Planting design Akiko Iwata
Mittelgroßer Asiatischer Garten mit Auffahrt und Natursteinplatten in Miami
Mittelgroßer Asiatischer Garten mit Auffahrt und Natursteinplatten in Miami
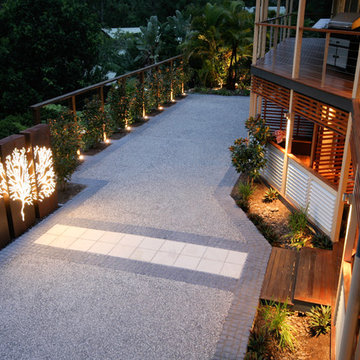
Design by Carmen Darwin.com
The whole project was based around the driveway and so had to ensure a clear path was made to the front door. I incorporated a light box as a feature and included paving to draw the eye to the front door. The lightbox rusted colour tones was chosen to blend with the natural timber on the house. Soft lighting was introduced to make it easy for vehicles and pedestrians making their way to the home at night. A timber trellis to the left of the property formed a division and privacy screen from the neighbouring driveways and homes.
Gehobene Garten mit Auffahrt Ideen und Design
1
