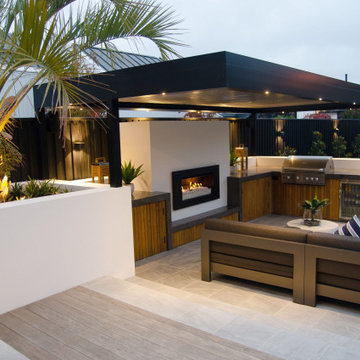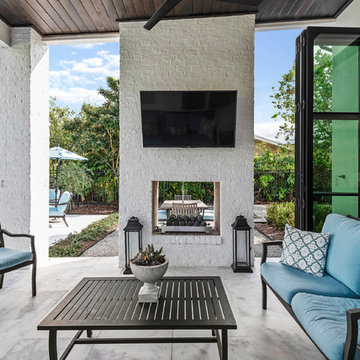Suche verfeinern:
Budget
Sortieren nach:Heute beliebt
1 – 20 von 6.796 Fotos
1 von 3

This Courtyard was transformed from being an Astro Turf box to a useable, versatile Outdoor Room!
Kleine, Geflieste Moderne Pergola hinter dem Haus mit Grillplatz in London
Kleine, Geflieste Moderne Pergola hinter dem Haus mit Grillplatz in London
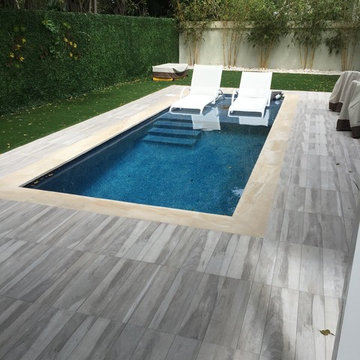
The existing pool was way too large for the space, it took up the entire back yard.
Kleines, Gefliestes Modernes Sportbecken hinter dem Haus in rechteckiger Form in Miami
Kleines, Gefliestes Modernes Sportbecken hinter dem Haus in rechteckiger Form in Miami
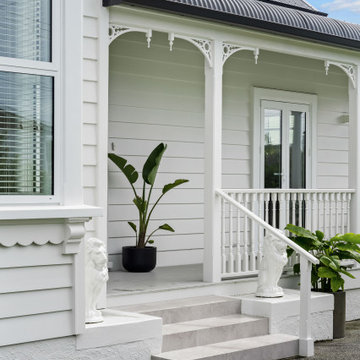
Front steps and pathway invite you in if you pass the stare of the lions.
Gefliestes, Überdachtes Klassisches Veranda im Vorgarten mit Holzgeländer in Auckland
Gefliestes, Überdachtes Klassisches Veranda im Vorgarten mit Holzgeländer in Auckland
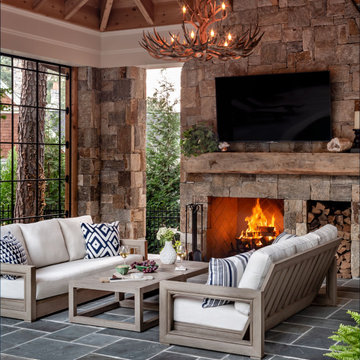
Pool Pavilion for entertaining family and friends.
Gefliester, Überdachter Klassischer Patio mit Kamin in Atlanta
Gefliester, Überdachter Klassischer Patio mit Kamin in Atlanta
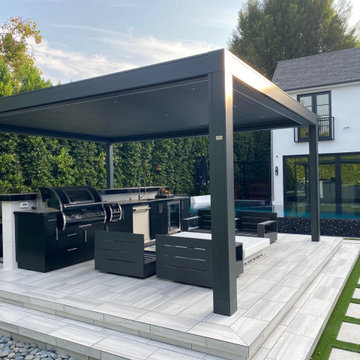
Großer, Gefliester Moderner Infinity-Pool hinter dem Haus in rechteckiger Form mit Pool-Gartenbau in Orange County
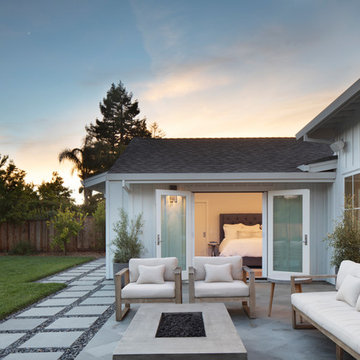
Exterior view of master bedroom addition with french doors to the exterior patio
Mittelgroßer, Gefliester, Unbedeckter Landhausstil Patio in San Francisco
Mittelgroßer, Gefliester, Unbedeckter Landhausstil Patio in San Francisco
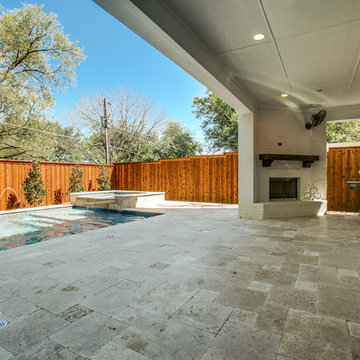
Mittelgroßer, Gefliester Klassischer Pool hinter dem Haus in rechteckiger Form in Dallas
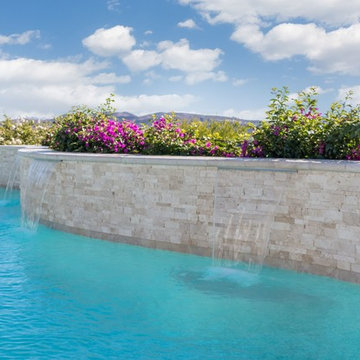
Großer, Gefliester Moderner Pool hinter dem Haus in individueller Form mit Wasserspiel in Orange County
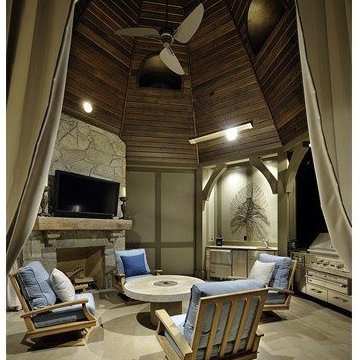
Mittelgroßer, Gefliester Klassischer Patio hinter dem Haus mit Outdoor-Küche und Gazebo in St. Louis
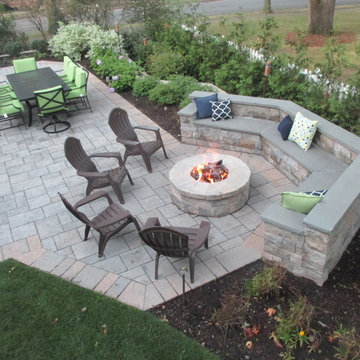
Großer, Unbedeckter, Gefliester Klassischer Patio hinter dem Haus mit Feuerstelle in New York
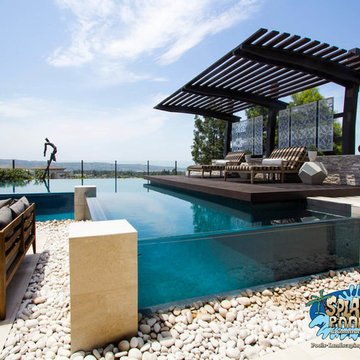
Located at the Toll Brothers Model Homes the Enclave at Yorba Linda. Toll Brothers envisioned a raised overflow pool with glass walls, allowing guests to see underwater from the outside. Extensive care was taken during the difficult design and build process to ensure that excellence was achieved and Toll Brothers was completely enamored with the results.
This pool features a very modern look with straight, clean lines, square columns and LED lights accenting the acrylic pool walls. The bar area touts an acrylic wall and in-pool bar stools, while the tile inside the pool matches the house, bringing continuity to the entire space.
An extreme amount of coordination was required for the 2.5 inch thick pieces of acrylic to fit perfectly within the slots on the columns while still maintaining the structural integrity of the pool. We were in continual communication with the structural engineer and acrylic manufacturer, ensuring that each piece fit perfectly. The completed acrylic walls were then craned over the house due to their weight.
With a vanishing edge on the front three sections and a negative edge along the back, it was absolutely imperative that the pool was perfectly level and that the water filtration system operated perfectly so that the flow was even over each wall. The water cascading over the front walls collects in a trough that ties into to the rear negative edge basin, where it recirculates back into the pool.
The rear negative edge was designed so as not to distract from the breathtaking view of the valley below, while the lounging deck overhangs the pool with a freestanding cover ensuring that the view is completely unobstructed.
An elegant piece of artwork frames the back of the pool, completing the look for this intriguing swimming pool.

This family wanted a contemporary structure that blended natural elements with with grays and blues. This is a unique structure that turned out beautifully. We went with powder coated 6x6 steel posts hiding all of the base and top plates
creating a seamless transition between the structure and travertine flooring. Due to limitations on spacing we added a built-in granite table with matching powder coated steel frame. This created a unique look and practical application for dining seating. By adding a knee wall with cedar slats it created an intimate nook while keeping everything open.
The modern fireplace and split style kitchen created a great use of space without making if feel crowded.
Appliances: Fire Magic Diamond Echelon series 660 Grill
RCS icemaker, 2 wine fridges and RCS storage doors and drawers
42” Heat Glo Dakota fireplace insert
Cedar T&G ceiling clear coated with rope lighting
Powder coated posts and granite table frame: Slate Gray
Tile Selections:
Accent Wall: Glass tile (Carisma Oceano Stick Glass Mosaic)
Dark Tile: Prisma Griss
Light Tile: Tessuto Linen Beige White
Flooring: Light Ivory Travertine
3cm granite:
Light: Santa Cecilia
Dark: Midnight Grey
Kitchen Appliances:
30" Fire Magic Diamond Series Echelon 660
2 - RCS wine fridges
RCS storage doors and drawers
Fire Place:
36" Dakota heat glo insert
TK Images
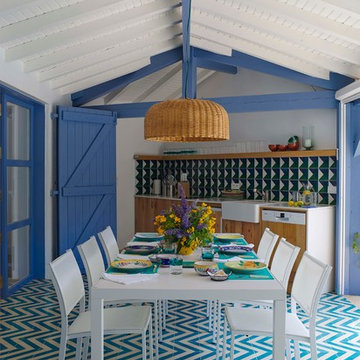
Martín García Pérez
Gefliester, Überdachter, Mittelgroßer Maritimer Patio hinter dem Haus mit Outdoor-Küche in Madrid
Gefliester, Überdachter, Mittelgroßer Maritimer Patio hinter dem Haus mit Outdoor-Küche in Madrid
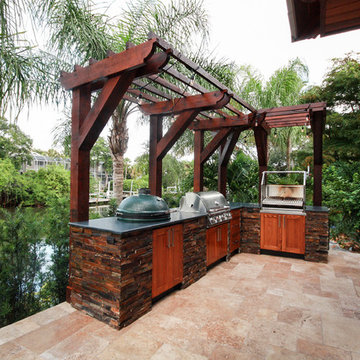
Ellie Bloom
Großer, Gefliester, Unbedeckter Patio hinter dem Haus mit Outdoor-Küche in Tampa
Großer, Gefliester, Unbedeckter Patio hinter dem Haus mit Outdoor-Küche in Tampa
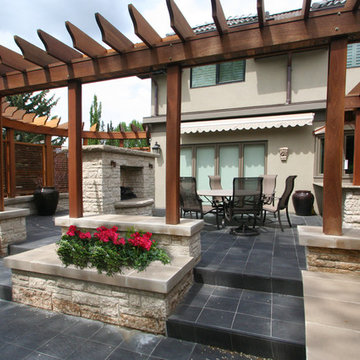
An amazing space to enjoy summer days and evenings.
Mittelgroße, Geflieste Moderne Pergola hinter dem Haus mit Feuerstelle in Calgary
Mittelgroße, Geflieste Moderne Pergola hinter dem Haus mit Feuerstelle in Calgary
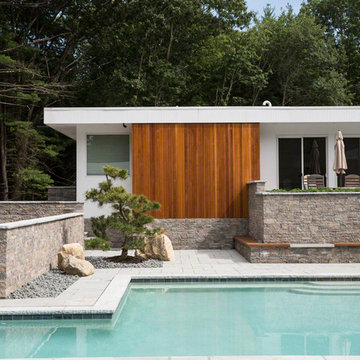
Greg Saunders
Mittelgroßes, Gefliestes Modernes Poolhaus hinter dem Haus in individueller Form in Boston
Mittelgroßes, Gefliestes Modernes Poolhaus hinter dem Haus in individueller Form in Boston
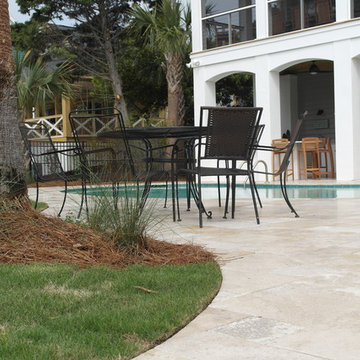
Travertine pool deck, Light walnut, bullnose travertine coping
Mittelgroßer, Gefliester, Unbedeckter Maritimer Patio hinter dem Haus in Charleston
Mittelgroßer, Gefliester, Unbedeckter Maritimer Patio hinter dem Haus in Charleston
Gehobene Geflieste Outdoor-Gestaltung Ideen und Design
1






