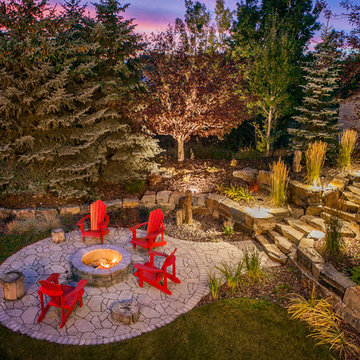Gehobene Geräumiger Garten Ideen und Design
Suche verfeinern:
Budget
Sortieren nach:Heute beliebt
1 – 20 von 3.584 Fotos
1 von 3
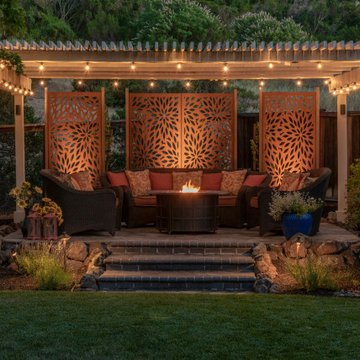
A raised seating area is an inviting destination in the far corner of the yard that abuts the open space and boasts Parasoleil panels to block the wind and provide visual appeal, another fire table and is sized perfectly for the comfortable lounge furniture where one can lounge and look back on the rest of the amazing space!
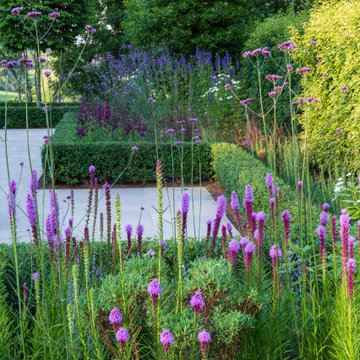
A beautiful formal courtyard with parterre leading from this Georgian style house with huge topiary & rich purple planting. All British stone
Geräumiger Klassischer Garten im Sommer mit direkter Sonneneinstrahlung und Natursteinplatten in Oxfordshire
Geräumiger Klassischer Garten im Sommer mit direkter Sonneneinstrahlung und Natursteinplatten in Oxfordshire
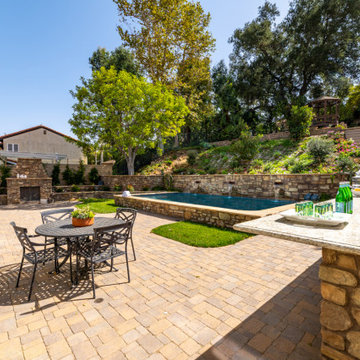
After many phases of a whole remodel and addition, our clients were delighted to get started on the exterior renovation. They once again secured the Design/Build services of JRP Design & Remodel to help them fully reimagine the exterior of their home, match the aesthetic of the interior, and add the amenities they had desired for years.
The existing landscaping was worn with a mix of grass, hedges, and a patio that was smaller than our clients wanted. The retaining walls and hillside were both in need of a major rework.
The JRP design team provided a new vision starting with a regrade of the hillside and new retaining walls further back into the hill, allowing room for a new pool/spa and entertaining space. A large outdoor kitchen and bar area fully equipped with a BBQ, prep sink, and beverage fridge was made to encourage conviviality. A new free-standing fireplace was added to enjoy evenings outside and the “spool“- a stunning focal point in this Spanish/Mediterranean feel backyard that brings a soothing ambiance to space.
Photographer: Open House VC

Inviting front entry garden channels stormwater into a retention swale to protect the lake from fertilizer runoff.
Geometrischer, Geräumiger, Halbschattiger Rustikaler Garten im Sommer mit Pflastersteinen in Minneapolis
Geometrischer, Geräumiger, Halbschattiger Rustikaler Garten im Sommer mit Pflastersteinen in Minneapolis
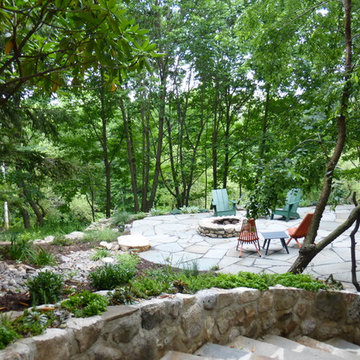
Long shot of the forest walkway from road through forest to the patio courtyard with fire pit. It is flanked by a slope with a dry river bed and an herb garden.
Susan Irving - Designer
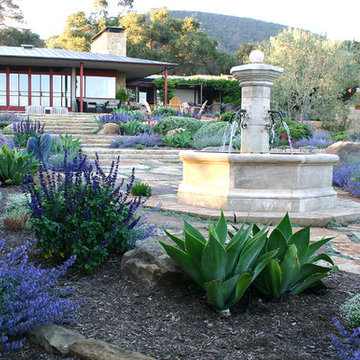
Lisa Cullen: This fabulous French stone fountain from Eye of the Day, GDC in Carpinteria becomes the centerpiece in this incredible space. Surrounded by Oaks and Olives, the garden is filled with drought tolerant perennials of euphorbia, agave, nepeta, salvia mystic spires, lavender
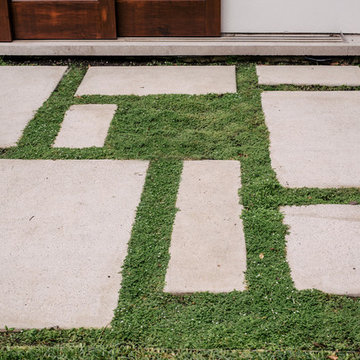
Geräumige, Halbschattige Moderne Gartenmauer im Sommer, hinter dem Haus in Sydney
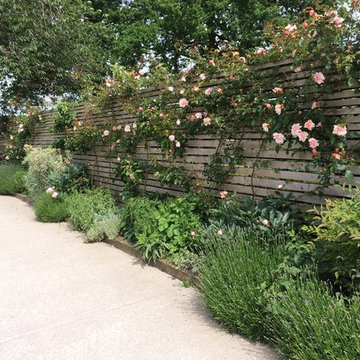
Alexandra Froggatt
Geometrischer, Geräumiger Moderner Garten im Sommer, hinter dem Haus mit direkter Sonneneinstrahlung in Cheshire
Geometrischer, Geräumiger Moderner Garten im Sommer, hinter dem Haus mit direkter Sonneneinstrahlung in Cheshire
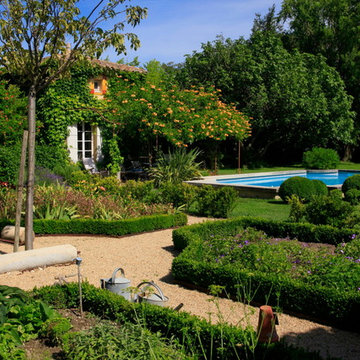
@Boigontier
Geometrischer, Geräumiger Klassischer Garten im Sommer mit direkter Sonneneinstrahlung in Marseille
Geometrischer, Geräumiger Klassischer Garten im Sommer mit direkter Sonneneinstrahlung in Marseille
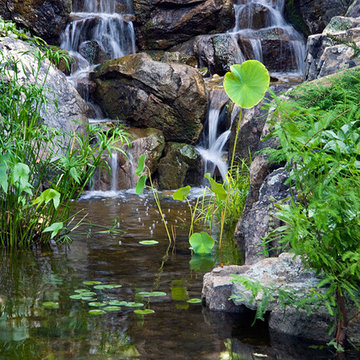
The idea of this project was to create a special environment that stimulates all senses in the human body, an environment that is vibrant and most importantly interactive for all ages. We began by searching for the right materials to create a specific feeling of time and space.
Placement of the water feature was designed by studying how the customer used their home. The waterfalls and streams connect separate outdoor spaces and accommodate for all views outdoors and indoors. A sense of mystery is designed into every detail in this water feature. The layout of the ponds play accordingly with the sun for excellent reflections, and each rock formation has time designed into it.
The environment is inviting, and interactive. Each person that walks out to explore the environment has his or her curiosity rewarded by discovering plant life, trickling streams, and several waterfalls only to be discovered by the inquisitive explorer.
Photos by: Linda Oyama Bryan
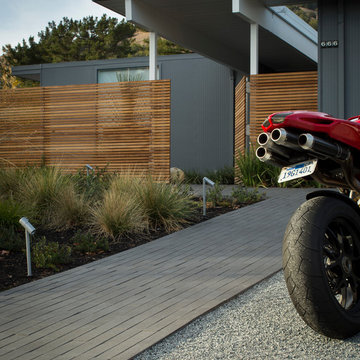
Eichler in Marinwood - At the larger scale of the property existed a desire to soften and deepen the engagement between the house and the street frontage. As such, the landscaping palette consists of textures chosen for subtlety and granularity. Spaces are layered by way of planting, diaphanous fencing and lighting. The interior engages the front of the house by the insertion of a floor to ceiling glazing at the dining room.
Jog-in path from street to house maintains a sense of privacy and sequential unveiling of interior/private spaces. This non-atrium model is invested with the best aspects of the iconic eichler configuration without compromise to the sense of order and orientation.
photo: scott hargis
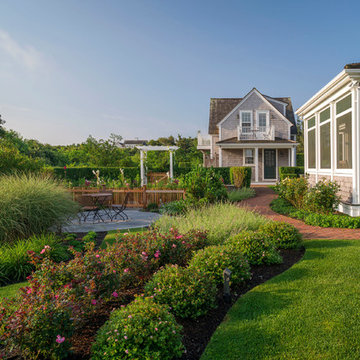
Located in one on the country’s most desirable vacation destinations, this vacation home blends seamlessly into the natural landscape of this unique location. The property includes a crushed stone entry drive with cobble accents, guest house, tennis court, swimming pool with stone deck, pool house with exterior fireplace for those cool summer eves, putting green, lush gardens, and a meandering boardwalk access through the dunes to the beautiful sandy beach.
Photography: Richard Mandelkorn Photography
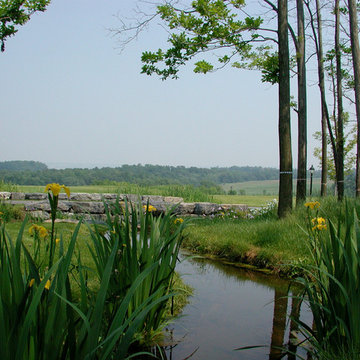
A natural stream meanders through the lawn and trees and under the bridge on the driveway. There are fabulous distant views of the countryside that included in our design by framing this view with the trees and position of the stream.
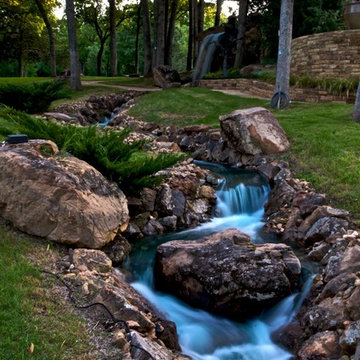
A stream bed is integrated into a pool and landscape where it appears the stream flows from the pool to the lake below, connecting all the outdoor living areas together. A soothing sound from the flowing water surrounds the meandering stone pathway leading down to the lake.
Design and Construction by Caviness Landscape Design, Inc.
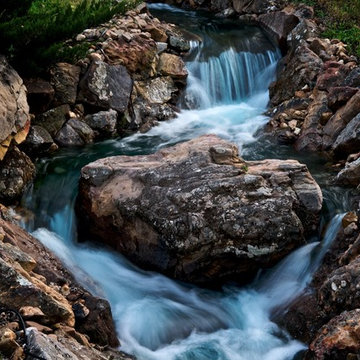
A stream bed is integrated into a pool and landscape where it appears the stream flows from the pool to the lake below, connecting all the outdoor living areas together. A soothing sound from the flowing water surrounds the meandering stone pathway leading down to the lake.
Design and Construction by Caviness Landscape Design, Inc.
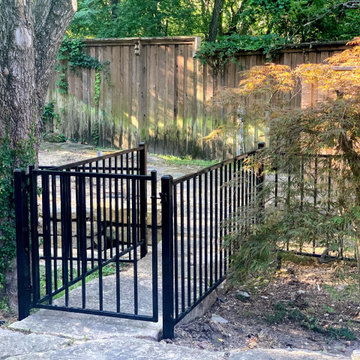
This client wanted a custom wrought iron fence so that dogs and children alike couldn't access a dangerous ditch area of their backyard. The end result was a 100' + long, winding wrought iron fence that split the enormous backyard in two with a diagonal streak.
This little piece of wrought iron innovation also included three gates with access to an outdoor patio, and entrances and exits to the other side of the backyard.
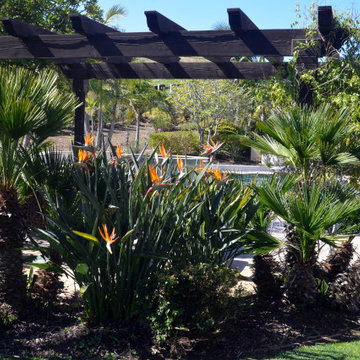
Palms, Bird of Paradise, Shady area
Geräumiger Mediterraner Garten im Innenhof mit Sichtschutz und direkter Sonneneinstrahlung in San Diego
Geräumiger Mediterraner Garten im Innenhof mit Sichtschutz und direkter Sonneneinstrahlung in San Diego
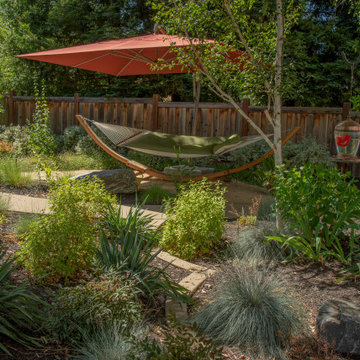
A hammock provides relaxing destination spot in the shade after a long day among the pollinator friendly and fragrant plants.
Geräumiger, Schattiger Garten hinter dem Haus mit Sichtschutz in San Francisco
Geräumiger, Schattiger Garten hinter dem Haus mit Sichtschutz in San Francisco
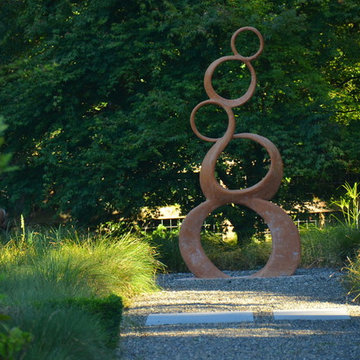
Stone walk and garden sculpture.
Photo by Steve Spratt, www.homepreservationmanual.com
Geometrischer, Geräumiger, Halbschattiger Moderner Garten im Sommer in San Francisco
Geometrischer, Geräumiger, Halbschattiger Moderner Garten im Sommer in San Francisco
Gehobene Geräumiger Garten Ideen und Design
1
