Geräumiger Garten Ideen und Design
Suche verfeinern:
Budget
Sortieren nach:Heute beliebt
1 – 20 von 16.431 Fotos
1 von 2

The bluestone entry and poured-in-place concrete create strength of line in the front while the plantings softly transition to the back patio space.
Geräumiger, Halbschattiger Retro Gartenweg im Sommer, neben dem Haus mit Natursteinplatten in Chicago
Geräumiger, Halbschattiger Retro Gartenweg im Sommer, neben dem Haus mit Natursteinplatten in Chicago
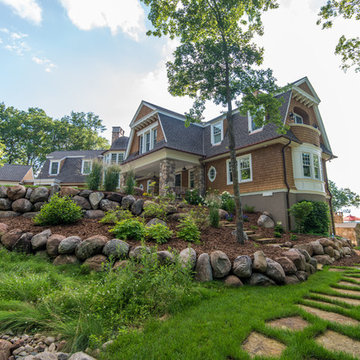
Geräumiger Garten im Sommer mit direkter Sonneneinstrahlung und Natursteinplatten in Minneapolis

Landscape
Photo Credit: Maxwell Mackenzie
Geräumiger Mediterraner Gartenweg neben dem Haus mit Natursteinplatten in Miami
Geräumiger Mediterraner Gartenweg neben dem Haus mit Natursteinplatten in Miami

This early 20th century Poppleton Park home was originally 2548 sq ft. with a small kitchen, nook, powder room and dining room on the first floor. The second floor included a single full bath and 3 bedrooms. The client expressed a need for about 1500 additional square feet added to the basement, first floor and second floor. In order to create a fluid addition that seamlessly attached to this home, we tore down the original one car garage, nook and powder room. The addition was added off the northern portion of the home, which allowed for a side entry garage. Plus, a small addition on the Eastern portion of the home enlarged the kitchen, nook and added an exterior covered porch.
Special features of the interior first floor include a beautiful new custom kitchen with island seating, stone countertops, commercial appliances, large nook/gathering with French doors to the covered porch, mud and powder room off of the new four car garage. Most of the 2nd floor was allocated to the master suite. This beautiful new area has views of the park and includes a luxurious master bath with free standing tub and walk-in shower, along with a 2nd floor custom laundry room!
Attention to detail on the exterior was essential to keeping the charm and character of the home. The brick façade from the front view was mimicked along the garage elevation. A small copper cap above the garage doors and 6” half-round copper gutters finish the look.
KateBenjamin Photography
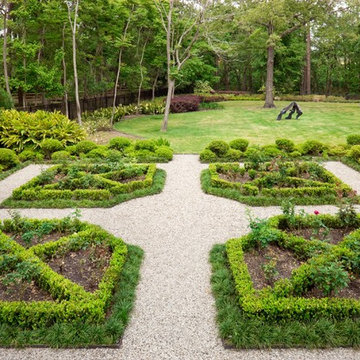
We were contacted by the owner of a Houston, Texas home who asked us to design a series of gardens and landscaping features that would compliment and expand the Mediterranean theme of his house into the surrounding landscape. This house sat on a very large lot of several acres in a secluded Memorial Drive neighborhood located near the 610 Loop. The home featured a symmetrical, linear appearance in spite of its two-story build, and our client wanted a landscape and garden design that would follow these same principles of self-contained regularity and subtle linear motion.
Creating a Mediterranean theme in a Houston, Texas garden and landscape is a bit more complex that it might appear at face value. The southern coast of Europe—particularly in Italy and Greece—is a mountainous area where homes and gardens are built on steep angles and sharp vertical rises. Gardens and fields are often built in terraces that climb the mountains due to the limited planting area and rough, rocky terrain. Limestone is the predominant rock type in Italy and Greece and has become iconic of this part of the world in our collective consciousness. Mediterranean homes and gardens are historically famous for their white stucco walls, olive groves, and carefully sculptured greenery embedded in a rugged limestone backdrop.
The challenge lay in taking an essentially three-dimensional landscaping style and transfering it to a Houston property. As we all know, this part of Texas is very flat, so a hillside garden is out of the question in the literal sense. However, using a combination of symmetrical forms and linear progressions, along with some innovative garden materials, we were able to mimic several aspects of seaside European terrain.
The key to doing this was to establish a combination of circular forms and linear patterns in the multiple garden elements we designed. French and Italian gardens place a heavy emphasis on order and symmetry, and both tend to utilize right angles to establish form. We planted a variety of low level growth around the house and rear swimming pool patio to emphasize its walls and corners. We then added three keynote forms to the landscape to create a Houston equivalent of a Mediterranean garden.
The first of these forms was a knot garden centered on the front door, located just in front of the home’s motorcourt. We planted boxwoods in three circular rows that looked like terraces on a hillside. In the center of the knot garden we planted Loropatalum, punctuated with a lone Crinum lily as the center piece. The rich purple of the Loropatalum draws catches the eye, and the vertical dimension added by the lily draws it upward to the front entrance of the house.
Moving then to one side of the house, we transformed a substantial portion of the yard into a parterre garden that centered on a large glass room that extended from the west wing of the house. This garden was populated by low-growth rose bushes whose amenability to constant trimming makes them an ideal plant material for parterre gardens, and whose colorful blooms a made them stand out from multiple vantage points throughout this Houston neighborhood. The garden borders were made from of boxwood hedges, and the central pathways were made using European limestone gravel that mimics the color of the limestone cliffs of the Aegean and Adriatic Seas. We then completed the design by adding dwarf yaupon, a small shrub that bears a curious resemblance to clouds, all along the borders of the gravel walkways. This helped create the impression that the garden was located on a hilltop near the sea, and that the clouds were rolling across the shoreline.
One of the most appealing attributes of this Houston, Texas property is its superb location. The back of the yard borders a 50-foot ravine carved out of the earth by a major tributary of Buffalo Bayou. This seemed to us a natural destination spot for garden guests to visit after strolling around the west wing of the home to the pool. To encourage them to do so, we planted an alley of crepe myrtles leading from the pool area all the way back to the woods along the ravine. We then built a walkway out of limestone aggregate blocks that started at the parterre garden, ran alongside the house to the pool, then ran straight out through the alley of trees to the scenic overlook of the forest and stream below. For more the 20 years Exterior Worlds has specialized in servicing many of Houston's fine neighborhoods.
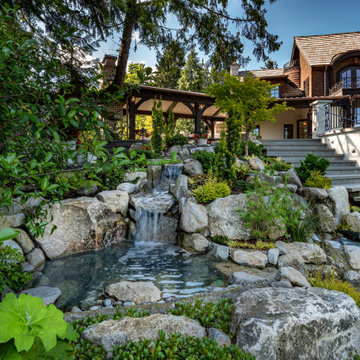
A cascading stream serves as an additional connection point between the upper terrace and lower yard.
Geräumiger, Halbschattiger Klassischer Gartenwasserfall im Sommer, hinter dem Haus mit Flusssteinen in Seattle
Geräumiger, Halbschattiger Klassischer Gartenwasserfall im Sommer, hinter dem Haus mit Flusssteinen in Seattle
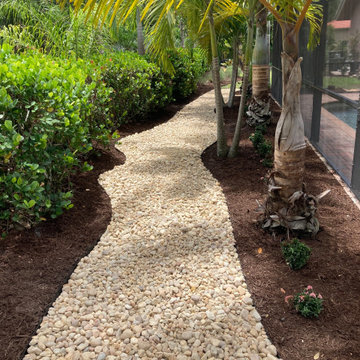
This rock pathway connects the front yard via a side yard pathway to the backyard creating a beautiful aesthetic flow that compliments the homes beauty and curb appeal.
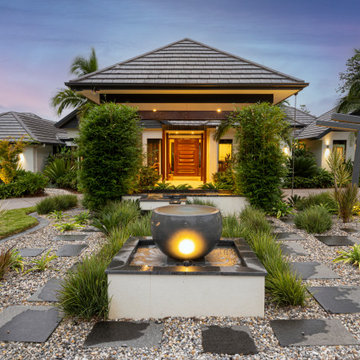
Water feature designed for the middle of the turning circle.
Geräumiger Vorgarten in Sydney
Geräumiger Vorgarten in Sydney
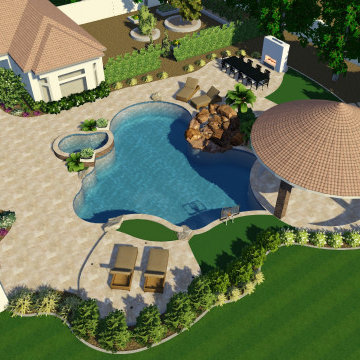
1 Acre in Gilbert that needed a complete transformation from bad grass and desert plants to this lush dream home in prime Gilbert! Raised planters and hedges surrounding existing trees, new pavers, fire features - fireplace and fire pits, flower beds, new shrubs, trees, landscape lighting, sunken pool dining cabana, swim up bar, tennis court, soccer field, edible garden, iron trellis, private garden, and stunning paver entryways.
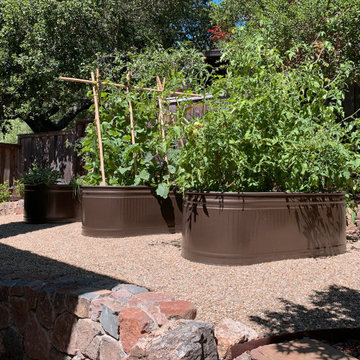
APLD 2021 Silver Award Winning Landscape Design. Painted galvanized troughs used for vegetables in the side yard. An expansive back yard landscape with several mature oak trees and a stunning Golden Locust tree has been transformed into a welcoming outdoor retreat. The renovations include a wraparound deck, an expansive travertine natural stone patio, stairways and pathways along with concrete retaining walls and column accents with dramatic planters. The pathways meander throughout the landscape... some with travertine stepping stones and gravel and those below the majestic oaks left natural with fallen leaves. Raised vegetable beds and fruit trees occupy some of the sunniest areas of the landscape. A variety of low-water and low-maintenance plants for both sunny and shady areas include several succulents, grasses, CA natives and other site-appropriate Mediterranean plants complimented by a variety of boulders. Dramatic white pots provide architectural accents, filled with succulents and citrus trees. Design, Photos, Drawings © Eileen Kelly, Dig Your Garden Landscape Design
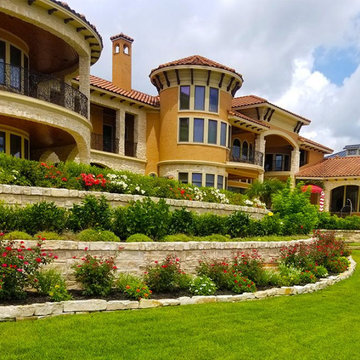
Three tiers of flower beds have been crafted from stone and stone pavers to create a magical look and feel. A multitude of textures and colors fill the beds, inviting butterflies and passersby to stop and enjoy.
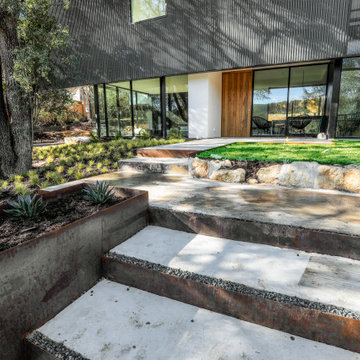
Geräumiger, Halbschattiger Moderner Vorgarten mit Auffahrt, Gehweg und Betonboden in Austin
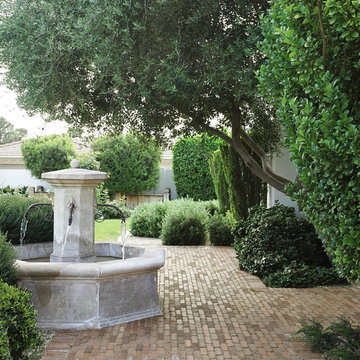
Geometrischer, Geräumiger Klassischer Garten hinter dem Haus mit Wasserspiel und Pflastersteinen in Phoenix

Inviting front entry garden channels stormwater into a retention swale to protect the lake from fertilizer runoff.
Geometrischer, Geräumiger, Halbschattiger Rustikaler Garten im Sommer mit Pflastersteinen in Minneapolis
Geometrischer, Geräumiger, Halbschattiger Rustikaler Garten im Sommer mit Pflastersteinen in Minneapolis
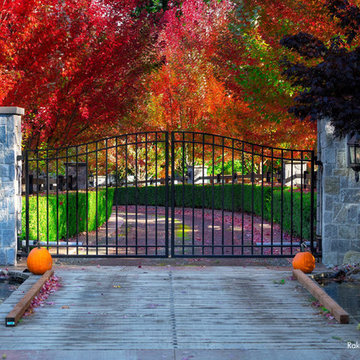
Geräumiger Garten im Herbst mit Auffahrt, direkter Sonneneinstrahlung und Natursteinplatten in Seattle
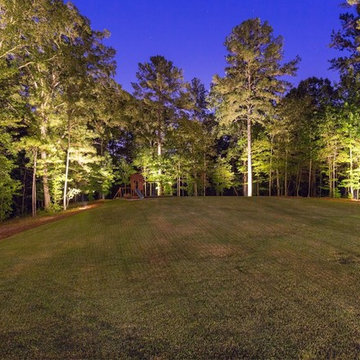
Tree lights
Geräumiger Rustikaler Garten im Herbst, hinter dem Haus mit Auffahrt und direkter Sonneneinstrahlung in Atlanta
Geräumiger Rustikaler Garten im Herbst, hinter dem Haus mit Auffahrt und direkter Sonneneinstrahlung in Atlanta
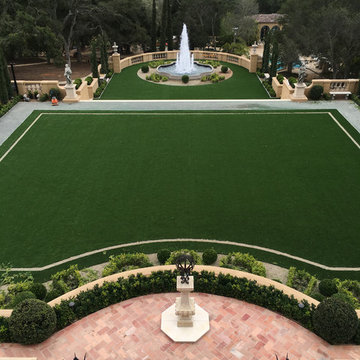
Geometrischer, Geräumiger Klassischer Garten im Innenhof im Sommer mit Wasserspiel, direkter Sonneneinstrahlung und Pflastersteinen in Orange County
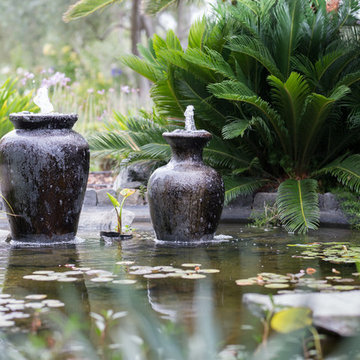
Lori Dennis Interior Design
Erika Bierman Photography
Geräumiger Klassischer Vorgarten mit Wasserspiel und direkter Sonneneinstrahlung in Los Angeles
Geräumiger Klassischer Vorgarten mit Wasserspiel und direkter Sonneneinstrahlung in Los Angeles
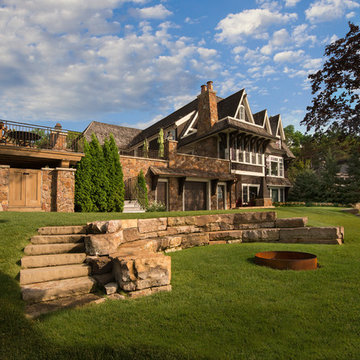
Geräumiger Klassischer Garten hinter dem Haus mit Feuerstelle, direkter Sonneneinstrahlung und Betonboden in Minneapolis
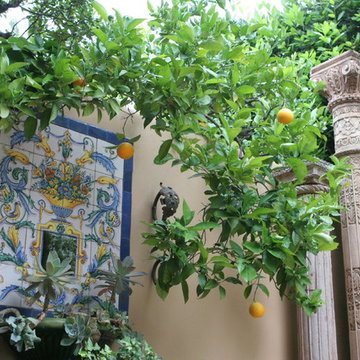
Karen Miller Photography
Geräumiger, Halbschattiger Mediterraner Vorgarten mit Kübelpflanzen in Los Angeles
Geräumiger, Halbschattiger Mediterraner Vorgarten mit Kübelpflanzen in Los Angeles
Geräumiger Garten Ideen und Design
1