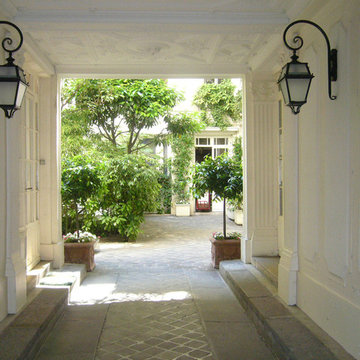Gehobene Graue Veranda Ideen und Design
Suche verfeinern:
Budget
Sortieren nach:Heute beliebt
41 – 60 von 709 Fotos
1 von 3
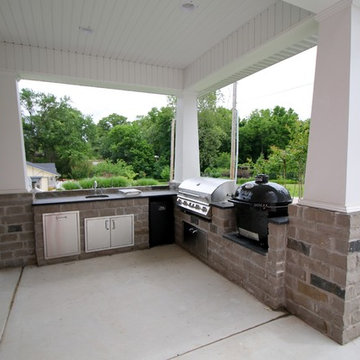
Große, Überdachte Rustikale Veranda hinter dem Haus mit Outdoor-Küche und Betonboden in Sonstige
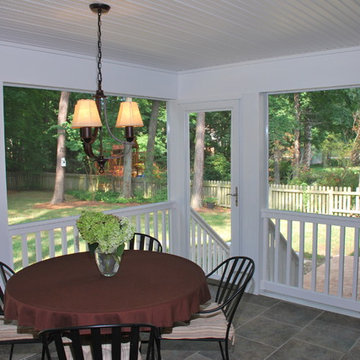
Garnett
Mittelgroße, Verglaste, Geflieste, Überdachte Klassische Veranda hinter dem Haus in Sonstige
Mittelgroße, Verglaste, Geflieste, Überdachte Klassische Veranda hinter dem Haus in Sonstige
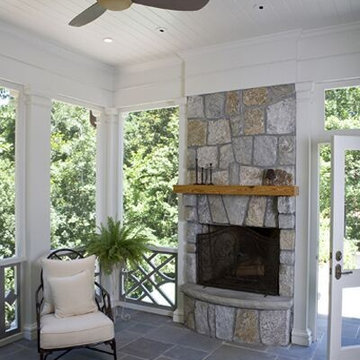
Mittelgroße, Verglaste, Geflieste, Überdachte Klassische Veranda hinter dem Haus in Atlanta
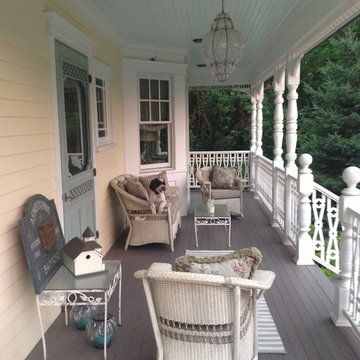
Picturing feature our pup, Cooper! Photography credit to Ric Marder.
Mittelgroßes, Überdachtes Klassisches Veranda im Vorgarten mit Dielen in New York
Mittelgroßes, Überdachtes Klassisches Veranda im Vorgarten mit Dielen in New York
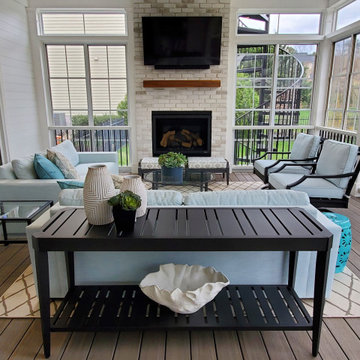
This 3-Season Room addition to my client's house is the perfect extension of their interior. A fresh and bright palette brings the outside in, giving this family of 4 a space they can relax in after a day at the pool, or gather with friends for a cocktail in front of the fireplace.
And no! Your eyes are not deceiving you, we did seaglass fabric on the upholstery for a fun pop of color! The warm gray floors, white walls, and white washed fireplace is a great neutral base to design around, but desperately calls for a little color.
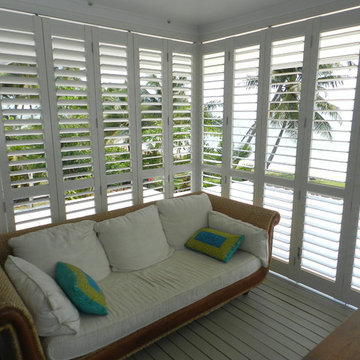
The back patio of this tropical beachside home was enclosed with aluminum shutters to ensure home safety AND privacy while keeping style. The louvers can moved in any position, yet still unable to be penetrated. The panels could also be key locked with a double shute bolt allowing the homeowners front porch furniture to be secure. The multifold installation allowed the owners to completely open the shutters back if they wanted the total outside feel.
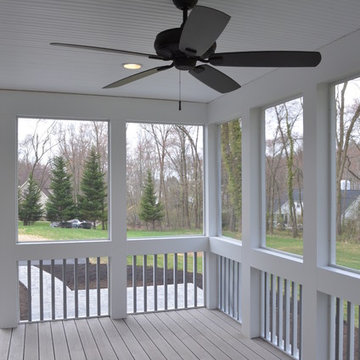
LQDesign Studio, LLC
Mittelgroße, Überdachte Klassische Veranda hinter dem Haus mit Dielen in Wilmington
Mittelgroße, Überdachte Klassische Veranda hinter dem Haus mit Dielen in Wilmington
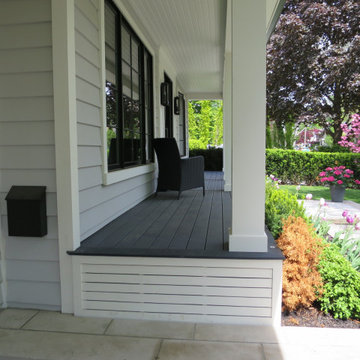
An new porch added seating for watching the kids, provides a relaxed and easy feel to the front entry experience.
Mittelgroßes, Überdachtes Maritimes Veranda im Vorgarten mit Säulen und Natursteinplatten in Toronto
Mittelgroßes, Überdachtes Maritimes Veranda im Vorgarten mit Säulen und Natursteinplatten in Toronto
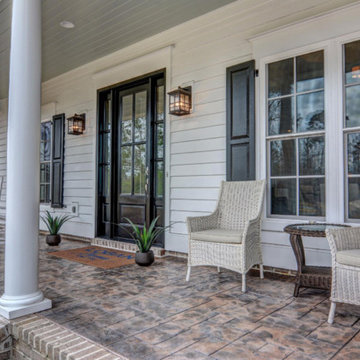
Unique Media and Design
Großes, Überdachtes Klassisches Veranda im Vorgarten mit Stempelbeton in Sonstige
Großes, Überdachtes Klassisches Veranda im Vorgarten mit Stempelbeton in Sonstige
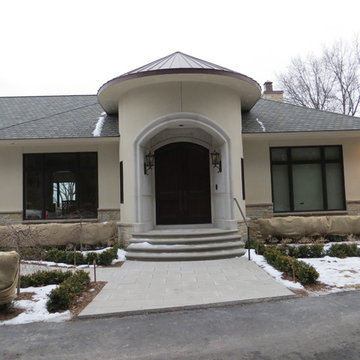
Bosco building General Contractor
Mittelgroßes, Überdachtes Modernes Veranda im Vorgarten mit Betonplatten in Detroit
Mittelgroßes, Überdachtes Modernes Veranda im Vorgarten mit Betonplatten in Detroit
![LAKEVIEW [reno]](https://st.hzcdn.com/fimgs/pictures/porches/lakeview-reno-omega-construction-and-design-inc-img~46219b0f0a34755f_6707-1-bd897e5-w360-h360-b0-p0.jpg)
© Greg Riegler
Große, Überdachte Klassische Veranda hinter dem Haus mit Dielen und Grillplatz in Sonstige
Große, Überdachte Klassische Veranda hinter dem Haus mit Dielen und Grillplatz in Sonstige
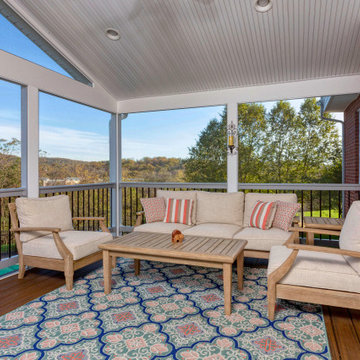
A new screened in porch with Trex Transcends decking with white PVC trim. White vinyl handrails with black round aluminum balusters
Mittelgroße, Verglaste, Überdachte Klassische Veranda hinter dem Haus mit Mix-Geländer in Sonstige
Mittelgroße, Verglaste, Überdachte Klassische Veranda hinter dem Haus mit Mix-Geländer in Sonstige
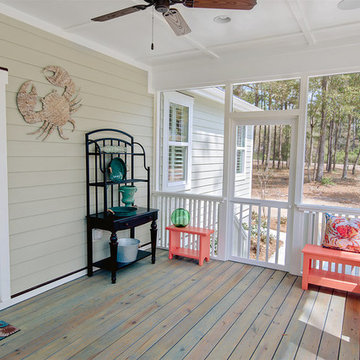
Kristopher Gerner; Mark Ballard
Große, Verglaste, Überdachte Landhaus Veranda hinter dem Haus in Wilmington
Große, Verglaste, Überdachte Landhaus Veranda hinter dem Haus in Wilmington
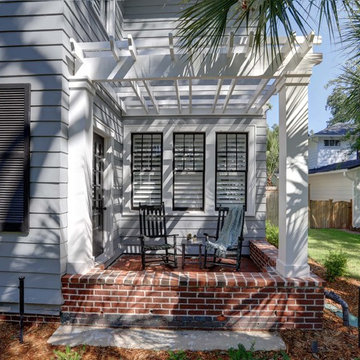
For this project the house itself and the garage are the only original features on the property. In the front yard we created massive curb appeal by adding a new brick driveway, framed by lighted brick columns, with an offset parking space. A brick retaining wall and walkway lead visitors to the front door, while a low brick wall and crisp white pergola enhance a previous underutilized patio. Landscaping, sod, and lighting frame the house without distracting from its character.
In the back yard the driveway leads to an updated garage which received a new brick floor and air conditioning. The back of the house changed drastically with the seamless addition of a covered patio framed on one side by a trellis with inset stained glass opposite a brick fireplace. The live-edge cypress mantel provides the perfect place for decor. The travertine patio steps down to a rectangular pool, which features a swim jet and linear glass waterline tile. Again, the space includes all new landscaping, sod, and lighting to extend enjoyment of the space after dusk.
Photo by Craig O'Neal
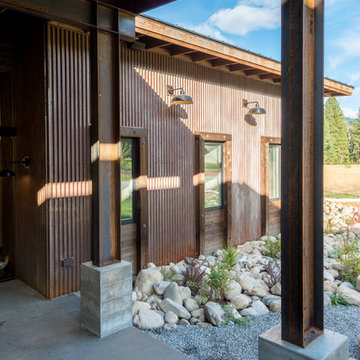
Entry looking into firewise landscape.
Photography by Lucas Henning.
Mittelgroßes, Überdachtes Industrial Veranda im Vorgarten mit Betonplatten in Seattle
Mittelgroßes, Überdachtes Industrial Veranda im Vorgarten mit Betonplatten in Seattle
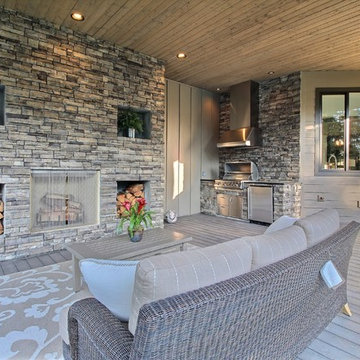
The Ascension - Super Ranch on Acreage in Ridgefield Washington by Cascade West Development Inc.
This plan is designed for people who value family togetherness, natural beauty, social gatherings and all of the little moments in-between.
We hope you enjoy this home. At Cascade West we strive to surpass the needs, wants and expectations of every client and create a home that unifies and compliments their lifestyle.
Cascade West Facebook: https://goo.gl/MCD2U1
Cascade West Website: https://goo.gl/XHm7Un
These photos, like many of ours, were taken by the good people of ExposioHDR - Portland, Or
Exposio Facebook: https://goo.gl/SpSvyo
Exposio Website: https://goo.gl/Cbm8Ya
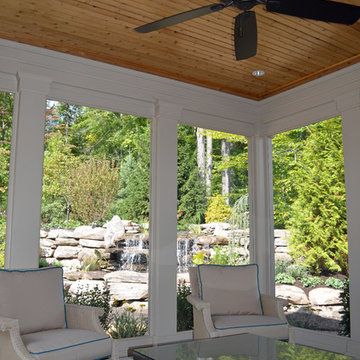
A simply detailed screened in sitting area of the master bedroom sitting room. Removable screens are set between wood pilaster detailing. Stained knotty pine ceiling with painted wood trim and cut stone flooring.
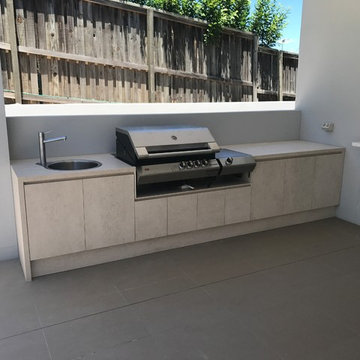
Mittelgroße, Geflieste, Überdachte Moderne Veranda hinter dem Haus mit Outdoor-Küche in Brisbane
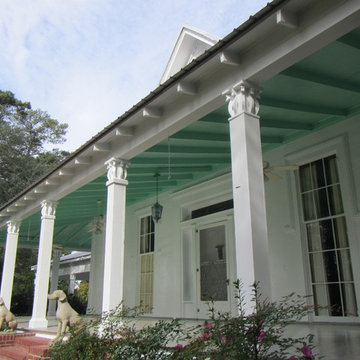
Großes, Überdachtes Country Veranda im Vorgarten in Atlanta
Gehobene Graue Veranda Ideen und Design
3
