Gehobene Grauer Keller Ideen und Design
Suche verfeinern:
Budget
Sortieren nach:Heute beliebt
1 – 20 von 973 Fotos
1 von 3

I designed and assisted the homeowners with the materials, and finish choices for this project while working at Corvallis Custom Kitchens and Baths.
Our client (and my former professor at OSU) wanted to have her basement finished. CCKB had competed a basement guest suite a few years prior and now it was time to finish the remaining space.
She wanted an organized area with lots of storage for her fabrics and sewing supplies, as well as a large area to set up a table for cutting fabric and laying out patterns. The basement also needed to house all of their camping and seasonal gear, as well as a workshop area for her husband.
The basement needed to have flooring that was not going to be damaged during the winters when the basement can become moist from rainfall. Out clients chose to have the cement floor painted with an epoxy material that would be easy to clean and impervious to water.
An update to the laundry area included replacing the window and re-routing the piping. Additional shelving was added for more storage.
Finally a walk-in closet was created to house our homeowners incredible vintage clothing collection away from any moisture.
LED lighting was installed in the ceiling and used for the scones. Our drywall team did an amazing job boxing in and finishing the ceiling which had numerous obstacles hanging from it and kept the ceiling to a height that was comfortable for all who come into the basement.
Our client is thrilled with the final project and has been enjoying her new sewing area.

Photos by Mark Myers of Myers Imaging
Hochkeller mit Heimkino, weißer Wandfarbe, Teppichboden und beigem Boden in Indianapolis
Hochkeller mit Heimkino, weißer Wandfarbe, Teppichboden und beigem Boden in Indianapolis
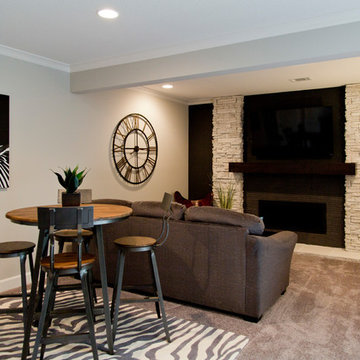
Großes Country Souterrain mit beiger Wandfarbe, Teppichboden und grauem Boden in Kansas City
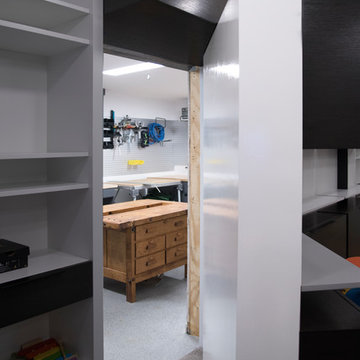
Designed by Lynn Casanova of Closet Works
An allotted area in the basement behind a secret, hidden door of the home needed to be transformed into a basement workshop that could make use of every square inch of the limited space.
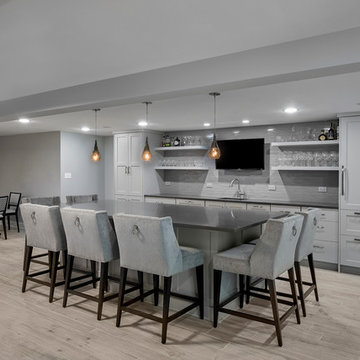
Photographer: Marcel Page Photography; Cabinets by Seville Cabinetry
Großes Modernes Souterrain mit grauer Wandfarbe und Porzellan-Bodenfliesen in Chicago
Großes Modernes Souterrain mit grauer Wandfarbe und Porzellan-Bodenfliesen in Chicago

Spacecrafting
Großes Uriges Untergeschoss mit beiger Wandfarbe, beigem Boden und hellem Holzboden in Minneapolis
Großes Uriges Untergeschoss mit beiger Wandfarbe, beigem Boden und hellem Holzboden in Minneapolis
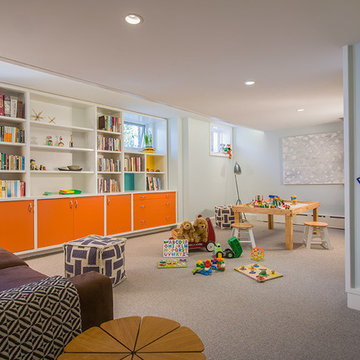
Großer Stilmix Hochkeller ohne Kamin mit blauer Wandfarbe, Teppichboden und beigem Boden in Washington, D.C.
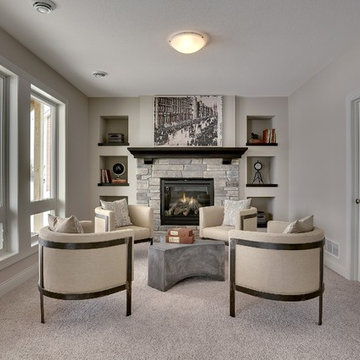
Basement sitting area with stone fireplace and built in bookshelves.
Photography by Spacecrafting.
Großes Klassisches Souterrain mit weißer Wandfarbe, Teppichboden, Kamin und Kaminumrandung aus Stein in Minneapolis
Großes Klassisches Souterrain mit weißer Wandfarbe, Teppichboden, Kamin und Kaminumrandung aus Stein in Minneapolis
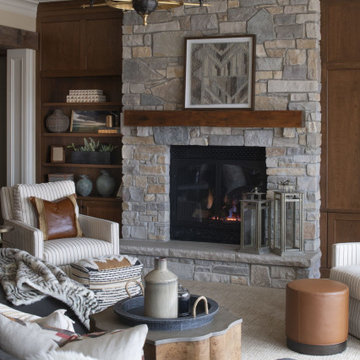
This fireplace is the perfect place to warm up on a chilly winter day. The fire's surrounding stone gives the space a warm and rustic atmosphere which is great for this cozy lower level.
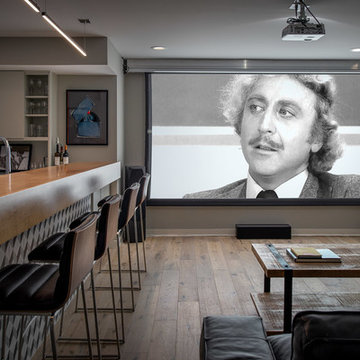
Kleine Moderne Kellerbar mit grauer Wandfarbe, hellem Holzboden und braunem Boden in Atlanta

Basement remodel with living room, bedroom, bathroom, and storage closets
Geräumiger Klassischer Hochkeller mit blauer Wandfarbe, Vinylboden und braunem Boden in Sonstige
Geräumiger Klassischer Hochkeller mit blauer Wandfarbe, Vinylboden und braunem Boden in Sonstige

Mittelgroßer Moderner Hochkeller mit weißer Wandfarbe, hellem Holzboden, Kaminumrandung aus Stein, beigem Boden und Gaskamin in Toronto
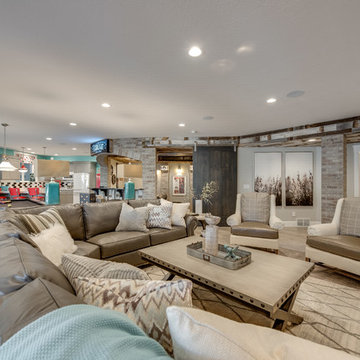
Geräumiges Klassisches Souterrain mit grauer Wandfarbe, braunem Holzboden, Kaminumrandung aus Backstein und braunem Boden in Salt Lake City

Geräumiges Landhaus Untergeschoss mit grauer Wandfarbe, Laminat und beigem Boden in Sonstige

Mittelgroßer Klassischer Hochkeller ohne Kamin mit weißer Wandfarbe, Porzellan-Bodenfliesen und grauem Boden in Chicago

Greg Hadley
Großer Klassischer Hochkeller ohne Kamin mit weißer Wandfarbe, Betonboden und schwarzem Boden in Washington, D.C.
Großer Klassischer Hochkeller ohne Kamin mit weißer Wandfarbe, Betonboden und schwarzem Boden in Washington, D.C.

This 4,500 sq ft basement in Long Island is high on luxe, style, and fun. It has a full gym, golf simulator, arcade room, home theater, bar, full bath, storage, and an entry mud area. The palette is tight with a wood tile pattern to define areas and keep the space integrated. We used an open floor plan but still kept each space defined. The golf simulator ceiling is deep blue to simulate the night sky. It works with the room/doors that are integrated into the paneling — on shiplap and blue. We also added lights on the shuffleboard and integrated inset gym mirrors into the shiplap. We integrated ductwork and HVAC into the columns and ceiling, a brass foot rail at the bar, and pop-up chargers and a USB in the theater and the bar. The center arm of the theater seats can be raised for cuddling. LED lights have been added to the stone at the threshold of the arcade, and the games in the arcade are turned on with a light switch.
---
Project designed by Long Island interior design studio Annette Jaffe Interiors. They serve Long Island including the Hamptons, as well as NYC, the tri-state area, and Boca Raton, FL.
For more about Annette Jaffe Interiors, click here:
https://annettejaffeinteriors.com/
To learn more about this project, click here:
https://annettejaffeinteriors.com/basement-entertainment-renovation-long-island/

Mittelgroßes Modernes Souterrain mit weißer Wandfarbe, Teppichboden, Kamin, Kaminumrandung aus Stein und beigem Boden in Salt Lake City
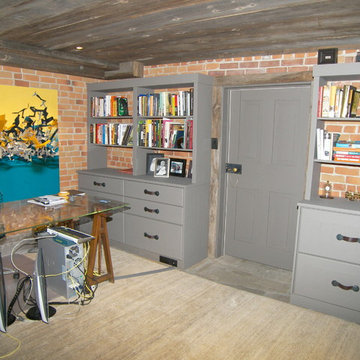
Mittelgroßes Rustikales Untergeschoss ohne Kamin mit Schieferboden und brauner Wandfarbe in New York
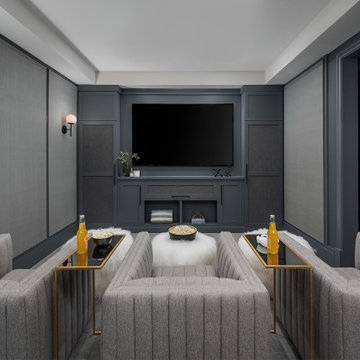
Basement Remodel with multiple areas for work, play and relaxation.
Großes Klassisches Untergeschoss mit grauer Wandfarbe, Vinylboden, Kamin, Kaminumrandung aus Stein und braunem Boden in Chicago
Großes Klassisches Untergeschoss mit grauer Wandfarbe, Vinylboden, Kamin, Kaminumrandung aus Stein und braunem Boden in Chicago
Gehobene Grauer Keller Ideen und Design
1