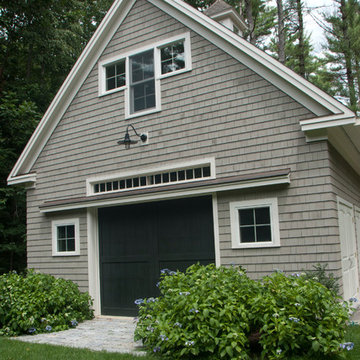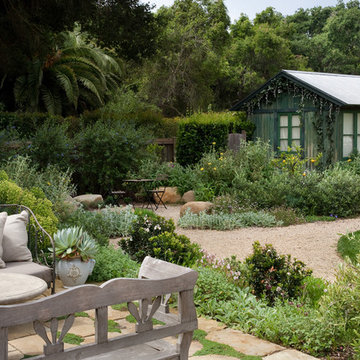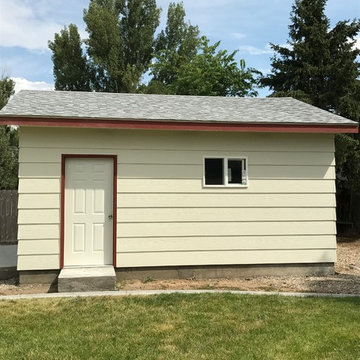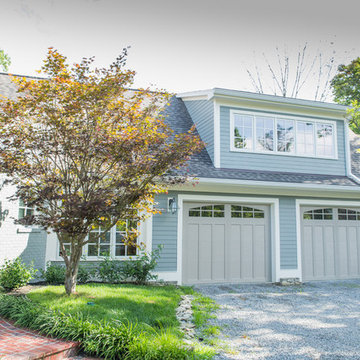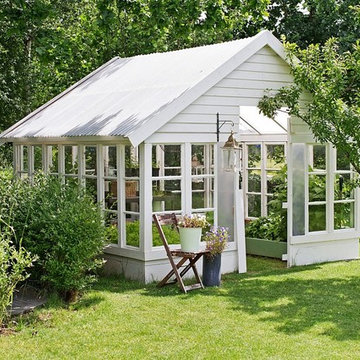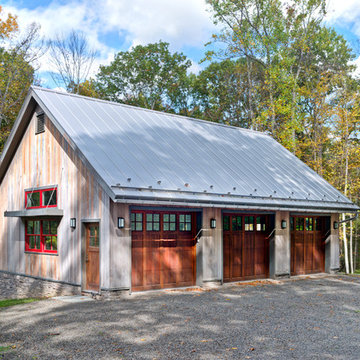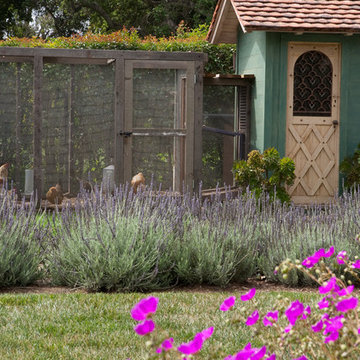Gehobene Grüne Garage und Gartenhaus Ideen und Design
Suche verfeinern:
Budget
Sortieren nach:Heute beliebt
1 – 20 von 985 Fotos
1 von 3

Freistehende, Große Rustikale Garage als Arbeitsplatz, Studio oder Werkraum in Louisville
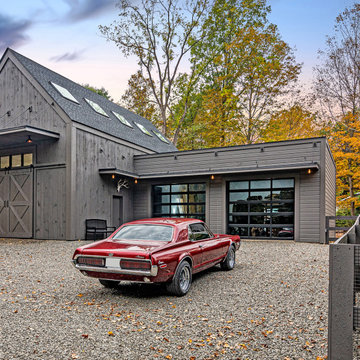
A new workshop and build space for a fellow creative!
Seeking a space to enable this set designer to work from home, this homeowner contacted us with an idea for a new workshop. On the must list were tall ceilings, lit naturally from the north, and space for all of those pet projects which never found a home. Looking to make a statement, the building’s exterior projects a modern farmhouse and rustic vibe in a charcoal black. On the interior, walls are finished with sturdy yet beautiful plywood sheets. Now there’s plenty of room for this fun and energetic guy to get to work (or play, depending on how you look at it)!

3 bay garage with center bay designed to fit Airstream camper.
Freistehende, Große Landhaus Garage in Burlington
Freistehende, Große Landhaus Garage in Burlington
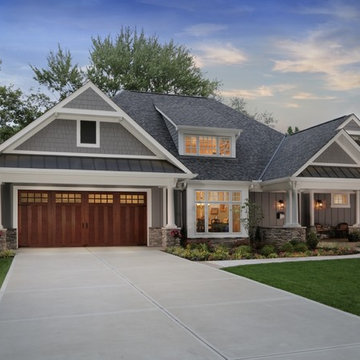
Clopay Canyon Ridge Collection Ultra-Grain Series insulated faux wood carriage house style garage door, Design 13 with SQ24 windows. Front facing, attached two-car garage. Looks like stained wood, but is steel and composite construction. Won't rot warp, or crack.
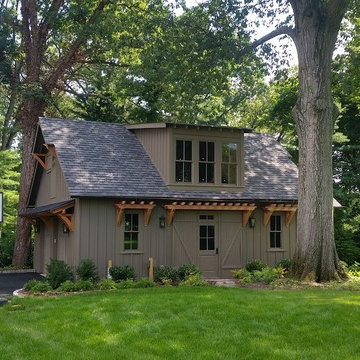
Formerly the Barn...This accessory building is now a garage, workshop with a game room loft.
Freistehende, Große Klassische Garage in New York
Freistehende, Große Klassische Garage in New York
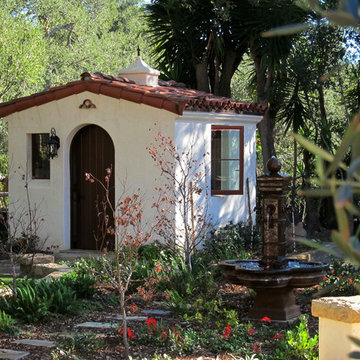
Learn how this Spanish shed was built via photos shared by Designer Jeff Doubét in his book: Creating Spanish Style Homes: Before & After – Techniques – Designs – Insights. This Jeff Doubét Spanish style shed was part of a larger commission to design the main house aesthetic upgrades, as well as the Spanish Mediterranean gardens and landscape. The entire project is featured with informative, time-lapse photography showing how the Spanish shed was designed and constructed. To purchase, or learn more… please visit SantaBarbaraHomeDesigner.com
Jeff’s book can also be considered as your direct resource for quality design info, created by a professional home designer who specializes in Spanish style home and landscape designs.
The 240 page “Design Consultation in a Book” is packed with over 1,000 images that include 200+ designs, as well as inspiring behind the scenes photos of what goes into building a quality Spanish home and landscape. Many use the book as inspiration while meeting with their architect, designer and general contractor.
Jeff Doubét is the Founder of Santa Barbara Home Design - a design studio based in Santa Barbara, California USA. His website is www.SantaBarbaraHomeDesigner.com
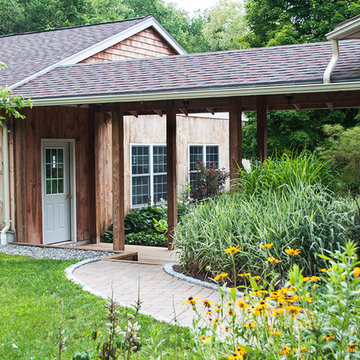
Owners of this country ranch home wanted to add a three bay carriage barn for vehicles and garden equipment. The challenge here was to provide a covered walkway between the structures that didn't cut off the view to the beautiful country garden meadow in back of the home. The solution we created was to separate the two structures, and frame the view with an open breezeway.
HAVEN design+building llc

6 m x 5m garden studio with Western Red Cedar cladding installed.
Decorative Venetian plaster feature wall inside which creates a special ambience for this garden bar build.
Cantilever wraparound canopy with side walls to bridge decking which has been installed with composite planks.
Image courtesy of Immer.photo
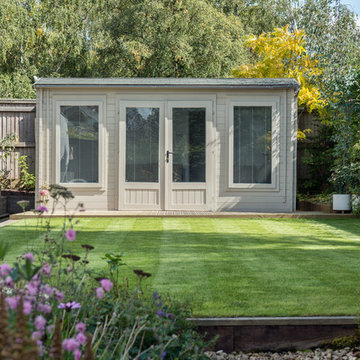
©2018 Martin Bennett
Freistehender, Mittelgroßer Moderner Geräteschuppen in Wiltshire
Freistehender, Mittelgroßer Moderner Geräteschuppen in Wiltshire
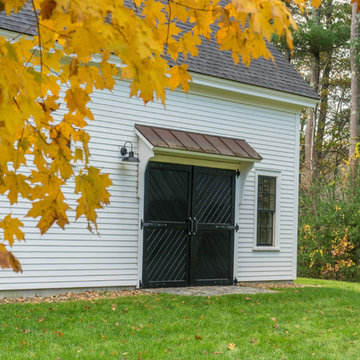
Eric Roth
Freistehende, Große Country Garage als Arbeitsplatz, Studio oder Werkraum in Boston
Freistehende, Große Country Garage als Arbeitsplatz, Studio oder Werkraum in Boston
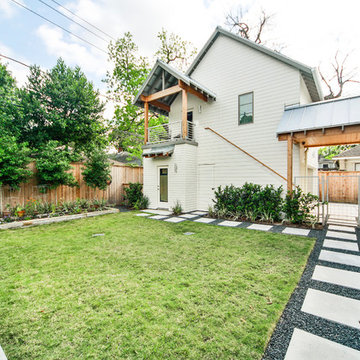
View of the garage apartment, overlooking the backyard and pool.
Photo - FCS Photos
Freistehender, Mittelgroßer Klassischer Carport in Houston
Freistehender, Mittelgroßer Klassischer Carport in Houston
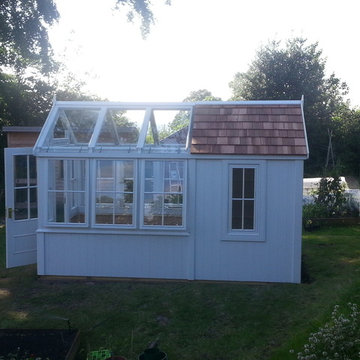
This is a stunning and practical solution for a gardener keen to “grow their own”; the greenhouse with integral shed means that equipment is close to hand whenever and whatever is needed.
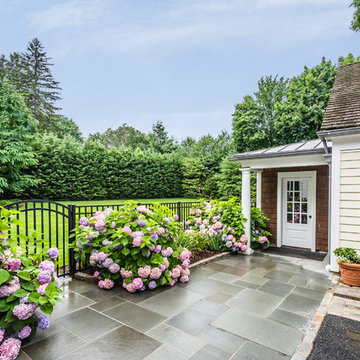
Exterior shot of separated shed with guest room above two car garage and entrance to backyard / landscaping.
Freistehende, Große Klassische Garage in New York
Freistehende, Große Klassische Garage in New York
Gehobene Grüne Garage und Gartenhaus Ideen und Design
1


