Gehobene Häuser mit Blechdach Ideen und Design
Suche verfeinern:
Budget
Sortieren nach:Heute beliebt
121 – 140 von 11.359 Fotos
1 von 3
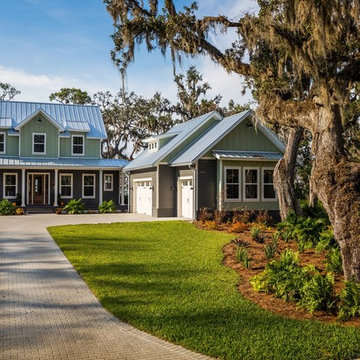
This river front farmhouse is located on the St. Johns River in St. Augustine Florida. The two-toned exterior color palette invites you inside to see the warm, vibrant colors that complement the rustic farmhouse design. This 4 bedroom, 3 1/2 bath home features a two story plan with a downstairs master suite. Rustic wood floors, porcelain brick tiles and board & batten trim work are just a few the details that are featured in this home. The kitchen features Thermador appliances, two cabinet finishes and Zodiac countertops. A true "farmhouse" lovers delight!
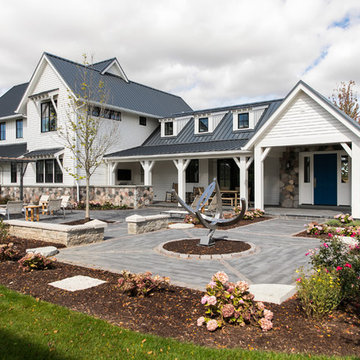
The new farmhouse is nestled into the farm campus, creating this stunning courtyard.
Großes, Zweistöckiges Landhaus Einfamilienhaus mit Mix-Fassade, weißer Fassadenfarbe, Satteldach und Blechdach in Milwaukee
Großes, Zweistöckiges Landhaus Einfamilienhaus mit Mix-Fassade, weißer Fassadenfarbe, Satteldach und Blechdach in Milwaukee
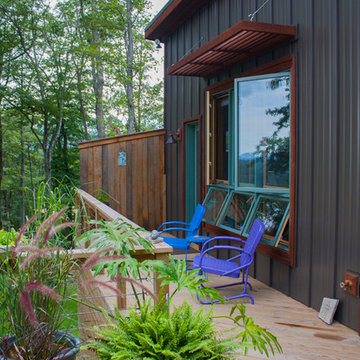
Photo by Rowan Parris
View of the south elevation of the guest cabin with a barn wood privacy screen for the neighbors. The Brise Soleil acts the same on the guest cabin as on the main house.
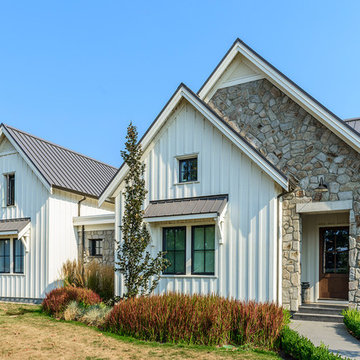
This contemporary farmhouse is located on a scenic acreage in Greendale, BC. It features an open floor plan with room for hosting a large crowd, a large kitchen with double wall ovens, tons of counter space, a custom range hood and was designed to maximize natural light. Shed dormers with windows up high flood the living areas with daylight. The stairwells feature more windows to give them an open, airy feel, and custom black iron railings designed and crafted by a talented local blacksmith. The home is very energy efficient, featuring R32 ICF construction throughout, R60 spray foam in the roof, window coatings that minimize solar heat gain, an HRV system to ensure good air quality, and LED lighting throughout. A large covered patio with a wood burning fireplace provides warmth and shelter in the shoulder seasons.
Carsten Arnold Photography

Großes, Zweistöckiges Modernes Einfamilienhaus mit Mix-Fassade, Flachdach, bunter Fassadenfarbe und Blechdach in Seattle
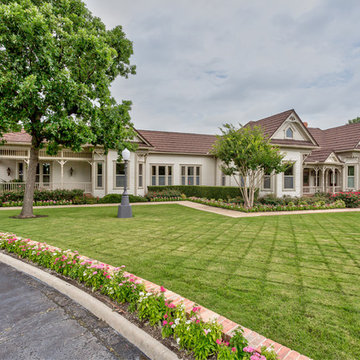
Victorian Style home painted 3 contrasting shades with stone coated steel tile roof, stained concrete driveway, brick porch and brick curb planters.
Großes, Einstöckiges Klassisches Haus mit beiger Fassadenfarbe, Walmdach und Blechdach in Dallas
Großes, Einstöckiges Klassisches Haus mit beiger Fassadenfarbe, Walmdach und Blechdach in Dallas

Kip Dawkins Photography
Großes, Einstöckiges Landhausstil Haus mit weißer Fassadenfarbe, Satteldach und Blechdach in Richmond
Großes, Einstöckiges Landhausstil Haus mit weißer Fassadenfarbe, Satteldach und Blechdach in Richmond

Shaun Ring
Geräumiges, Zweistöckiges Rustikales Einfamilienhaus mit beiger Fassadenfarbe, Blechdach, Faserzement-Fassade und Satteldach in Sonstige
Geräumiges, Zweistöckiges Rustikales Einfamilienhaus mit beiger Fassadenfarbe, Blechdach, Faserzement-Fassade und Satteldach in Sonstige
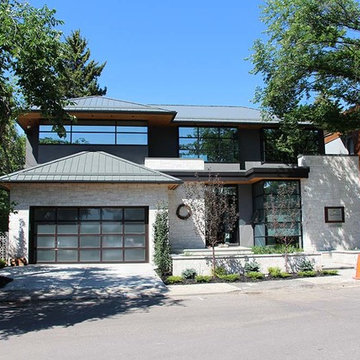
Großes, Zweistöckiges Modernes Einfamilienhaus mit Mix-Fassade, Blechdach, grauer Fassadenfarbe und Walmdach in Calgary

Walter Elliott Photography
Großes, Dreistöckiges Maritimes Einfamilienhaus mit Faserzement-Fassade, beiger Fassadenfarbe, Walmdach, Blechdach und rotem Dach in Charleston
Großes, Dreistöckiges Maritimes Einfamilienhaus mit Faserzement-Fassade, beiger Fassadenfarbe, Walmdach, Blechdach und rotem Dach in Charleston
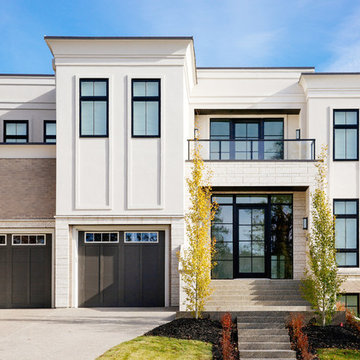
Front Exterior
Dreistöckiges, Großes Modernes Einfamilienhaus mit Mix-Fassade, weißer Fassadenfarbe, Flachdach und Blechdach in Calgary
Dreistöckiges, Großes Modernes Einfamilienhaus mit Mix-Fassade, weißer Fassadenfarbe, Flachdach und Blechdach in Calgary
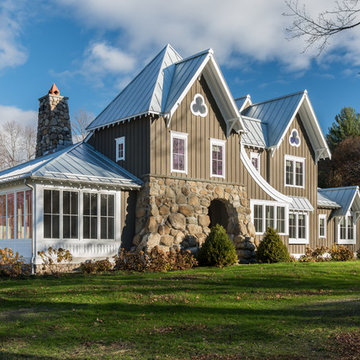
The left side of the house looks out onto a meadow and behind the house, there is a pond. The left side of the house begins to allow for more views of the landscape with full window walls, while still making use of the traditional style elements such as window muntins and a custom paneling design.
Photographer: Daniel Contelmo Jr.
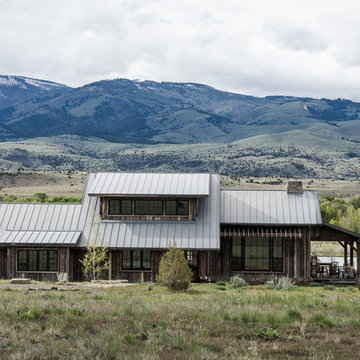
Mittelgroßes, Zweistöckiges Uriges Haus mit brauner Fassadenfarbe, Walmdach und Blechdach in Sonstige

Marian Riabic
Einstöckiges, Geräumiges Modernes Einfamilienhaus mit Metallfassade, grauer Fassadenfarbe, Satteldach und Blechdach in Sydney
Einstöckiges, Geräumiges Modernes Einfamilienhaus mit Metallfassade, grauer Fassadenfarbe, Satteldach und Blechdach in Sydney

Daytime view of home from side of cliff. This home has wonderful views of the Potomac River and the Chesapeake and Ohio Canal park.
Anice Hoachlander, Hoachlander Davis Photography LLC
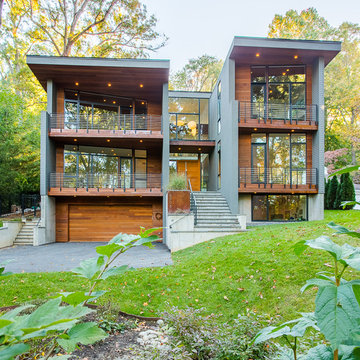
Shawn Lortie Photography
Großes, Dreistöckiges Modernes Einfamilienhaus mit Mix-Fassade, grauer Fassadenfarbe, Flachdach und Blechdach in Washington, D.C.
Großes, Dreistöckiges Modernes Einfamilienhaus mit Mix-Fassade, grauer Fassadenfarbe, Flachdach und Blechdach in Washington, D.C.
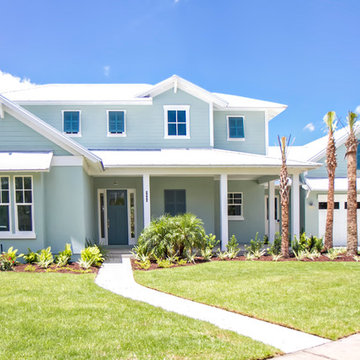
Glenn Layton Homes, LLC, "Building Your Coastal Lifestyle"
Mittelgroßes, Zweistöckiges Maritimes Einfamilienhaus mit Putzfassade, blauer Fassadenfarbe, Satteldach und Blechdach in Jacksonville
Mittelgroßes, Zweistöckiges Maritimes Einfamilienhaus mit Putzfassade, blauer Fassadenfarbe, Satteldach und Blechdach in Jacksonville
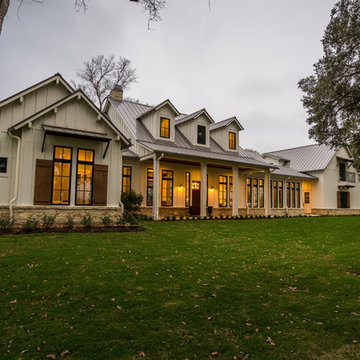
William David Homes
Großes, Zweistöckiges Landhausstil Einfamilienhaus mit Faserzement-Fassade, weißer Fassadenfarbe, Walmdach und Blechdach in Houston
Großes, Zweistöckiges Landhausstil Einfamilienhaus mit Faserzement-Fassade, weißer Fassadenfarbe, Walmdach und Blechdach in Houston
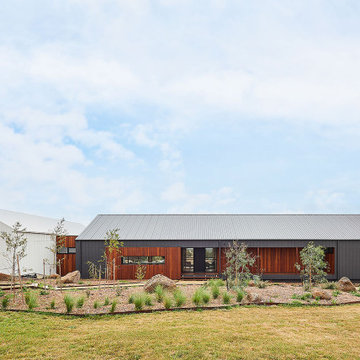
Großes, Einstöckiges Modernes Einfamilienhaus mit Faserzement-Fassade, schwarzer Fassadenfarbe, Satteldach, Blechdach und schwarzem Dach in Geelong
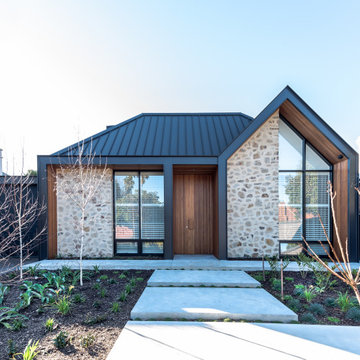
Residence 48 Millswood draws inspiration from Modern Farmhouse Architecture, seamlessly blending timeless country elements with contemporary sophistication. The exterior features steeply pitched gable roofs, timber, metal, and stone, capturing the essence of a farmhouse while maintaining a sleek, modern aesthetic. This award-winning sustainable home stands out for its use of passive house principles, ensuring high energy efficiency and a unique architectural design. Another notable feature is the elegant application of various cladding materials, including Fielders Prominence on the roof, Weathertex WeatherGroove for feature panels, and Blackbutt timber lining boards, creating a visually stunning and environmentally conscious residence.
Awards won for 48 Millswood:
Winner 2022 Australian Kitchen of the Year - 2022 CSR-HIA Australian Housing Awards
2021 HIA Award Winner - Custom Built Home $800K - $1.5mill
2021 HIA Award Winner - Kitchen of the Year
2021 HIA Award Winner - Green Star Sustainable Home
2021 HIA New Bathroom up to $35,000
Winner 2022 South Australia Innovation in Lightweight Housing
Gehobene Häuser mit Blechdach Ideen und Design
7