Gehobene Häuser mit Halbwalmdach Ideen und Design
Suche verfeinern:
Budget
Sortieren nach:Heute beliebt
21 – 40 von 2.648 Fotos
1 von 3
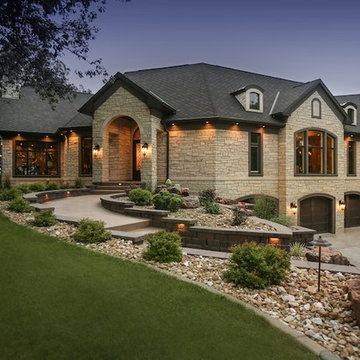
Großes, Zweistöckiges Klassisches Einfamilienhaus mit Steinfassade, beiger Fassadenfarbe und Halbwalmdach in Cedar Rapids
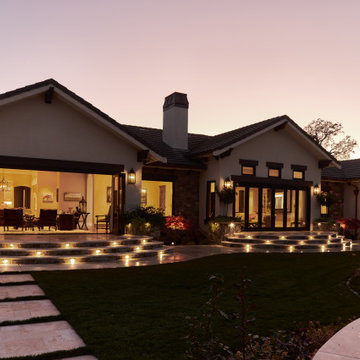
Our Lafayette studio transformed this Mediterranean-style house into a luxurious and inviting retreat, perfect for entertaining friends and family.
The open-concept floor plan seamlessly connects the living and kitchen areas, creating a bright and welcoming space that exudes warmth and comfort. The kitchen boasts top-of-the-line appliances and a gorgeous center island, ideal for preparing meals or gathering with loved ones. We also added a stunning wine cellar showcasing the homeowner's favorite spirits. The bathrooms are designed as unique, stylish, and luxurious retreats for relaxing after a long day. The outdoor area is equally impressive, great for summertime barbecues or enjoying a quiet evening under the stars.
---
Project by Douglah Designs. Their Lafayette-based design-build studio serves San Francisco's East Bay areas, including Orinda, Moraga, Walnut Creek, Danville, Alamo Oaks, Diablo, Dublin, Pleasanton, Berkeley, Oakland, and Piedmont.
For more about Douglah Designs, click here: http://douglahdesigns.com/
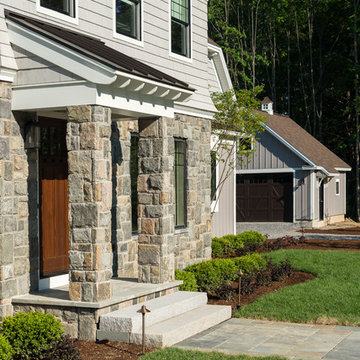
Randall Perry Photography, Leah Margolis Design
Mittelgroßes, Zweistöckiges Landhaus Einfamilienhaus mit Mix-Fassade, brauner Fassadenfarbe, Halbwalmdach und Schindeldach in New York
Mittelgroßes, Zweistöckiges Landhaus Einfamilienhaus mit Mix-Fassade, brauner Fassadenfarbe, Halbwalmdach und Schindeldach in New York
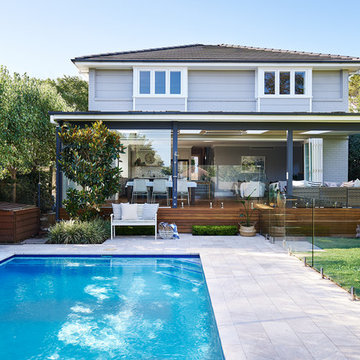
Photos by John Paul Urizar
Zweistöckiges, Großes Klassisches Haus mit grauer Fassadenfarbe, Halbwalmdach und Schindeldach in Sydney
Zweistöckiges, Großes Klassisches Haus mit grauer Fassadenfarbe, Halbwalmdach und Schindeldach in Sydney
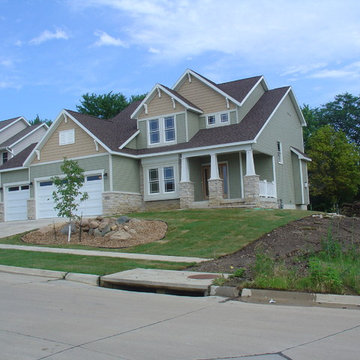
Mittelgroßes, Zweistöckiges Uriges Haus mit Vinylfassade, grüner Fassadenfarbe und Halbwalmdach in Cedar Rapids
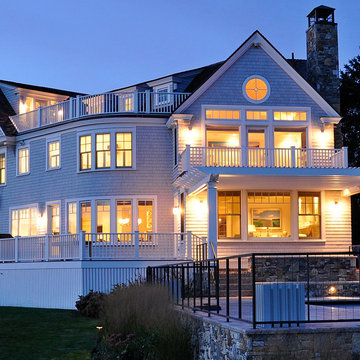
Restricted by a compact but spectacular waterfront site, this home was designed to accommodate a large family and take full advantage of summer living on Cape Cod.
The open, first floor living space connects to a series of decks and patios leading to the pool, spa, dock and fire pit beyond. The name of the home was inspired by the family’s love of the “Pirates of the Caribbean” movie series. The black pearl resides on the cap of the main stair newel post.
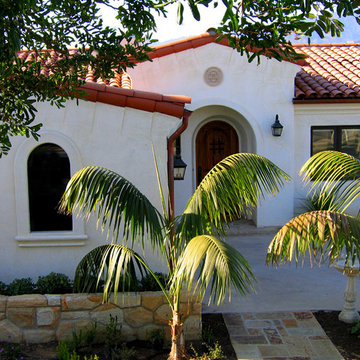
Design Consultant Jeff Doubét is the author of Creating Spanish Style Homes: Before & After – Techniques – Designs – Insights. The 240 page “Design Consultation in a Book” is now available. Please visit SantaBarbaraHomeDesigner.com for more info.
Jeff Doubét specializes in Santa Barbara style home and landscape designs. To learn more info about the variety of custom design services I offer, please visit SantaBarbaraHomeDesigner.com
Jeff Doubét is the Founder of Santa Barbara Home Design - a design studio based in Santa Barbara, California USA.
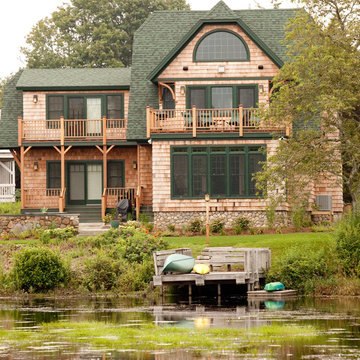
Großes, Dreistöckiges Rustikales Haus mit Halbwalmdach, brauner Fassadenfarbe und Schindeldach in Providence

This smart home was designed by our Oakland studio with bright color, striking artwork, and sleek furniture.
---
Designed by Oakland interior design studio Joy Street Design. Serving Alameda, Berkeley, Orinda, Walnut Creek, Piedmont, and San Francisco.
For more about Joy Street Design, click here:
https://www.joystreetdesign.com/
To learn more about this project, click here:
https://www.joystreetdesign.com/portfolio/oakland-urban-tree-house
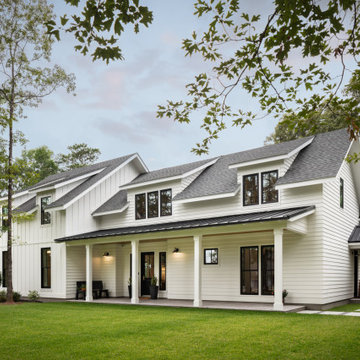
Exterior of modern luxury farmhouse in Pass Christian Mississippi photographed for Watters Architecture by Birmingham Alabama based architectural and interiors photographer Tommy Daspit.
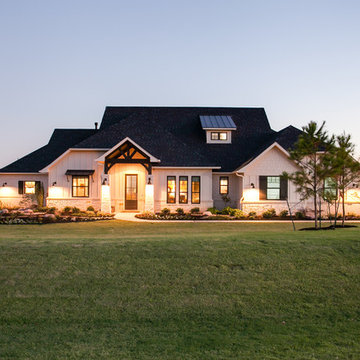
Ariana with ANM Photograhy
Großes, Einstöckiges Rustikales Einfamilienhaus mit Mix-Fassade, beiger Fassadenfarbe, Halbwalmdach und Schindeldach in Dallas
Großes, Einstöckiges Rustikales Einfamilienhaus mit Mix-Fassade, beiger Fassadenfarbe, Halbwalmdach und Schindeldach in Dallas
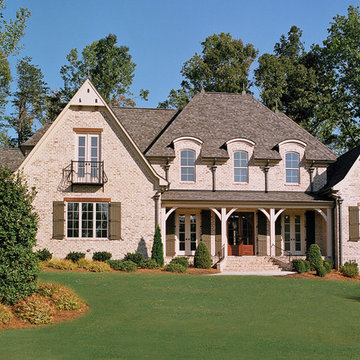
Großes, Zweistöckiges Klassisches Einfamilienhaus mit Backsteinfassade, roter Fassadenfarbe, Halbwalmdach und Schindeldach in Sonstige
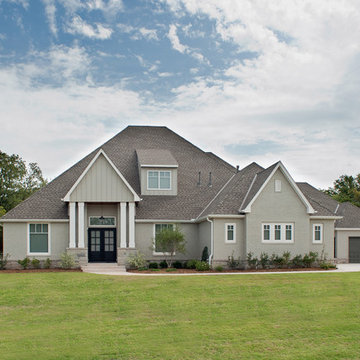
Jim Greene
Großes, Zweistöckiges Klassisches Haus mit Backsteinfassade, grüner Fassadenfarbe und Halbwalmdach in Oklahoma City
Großes, Zweistöckiges Klassisches Haus mit Backsteinfassade, grüner Fassadenfarbe und Halbwalmdach in Oklahoma City
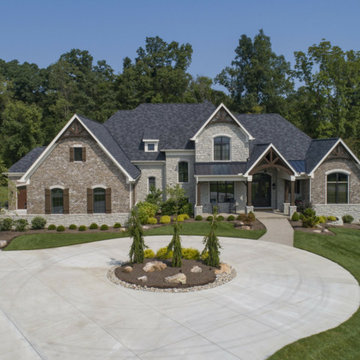
Brick and stone custom home with timber accents in gables.
Großes, Dreistöckiges Klassisches Einfamilienhaus mit Backsteinfassade, beiger Fassadenfarbe, Halbwalmdach und Schindeldach in Cincinnati
Großes, Dreistöckiges Klassisches Einfamilienhaus mit Backsteinfassade, beiger Fassadenfarbe, Halbwalmdach und Schindeldach in Cincinnati
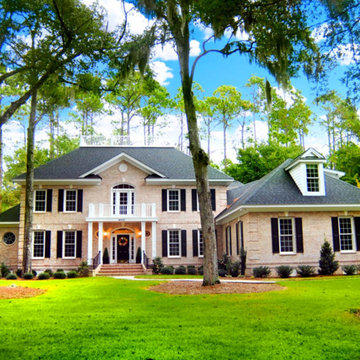
Großes, Zweistöckiges Klassisches Haus mit Backsteinfassade, beiger Fassadenfarbe und Halbwalmdach in Charleston
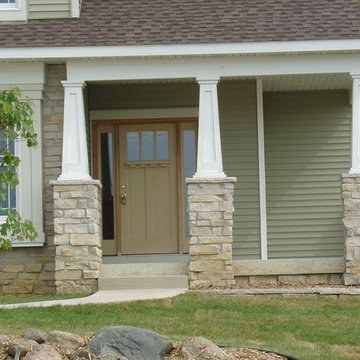
Zweistöckiges, Mittelgroßes Uriges Haus mit Vinylfassade, grüner Fassadenfarbe und Halbwalmdach in Cedar Rapids
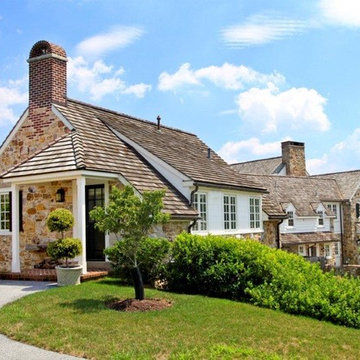
Jim Garrison Photography
Geräumiges, Dreistöckiges Klassisches Haus mit Mix-Fassade, weißer Fassadenfarbe und Halbwalmdach in Philadelphia
Geräumiges, Dreistöckiges Klassisches Haus mit Mix-Fassade, weißer Fassadenfarbe und Halbwalmdach in Philadelphia
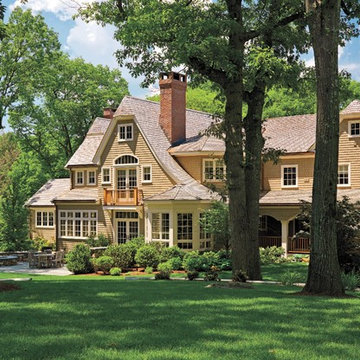
Battle Associates Architects
Zweistöckiges, Mittelgroßes Klassisches Haus mit beiger Fassadenfarbe, Halbwalmdach und Schindeldach in Boston
Zweistöckiges, Mittelgroßes Klassisches Haus mit beiger Fassadenfarbe, Halbwalmdach und Schindeldach in Boston

Explore urban luxury living in this new build along the scenic Midland Trace Trail, featuring modern industrial design, high-end finishes, and breathtaking views.
The exterior of this 2,500-square-foot home showcases urban design, boasting sleek shades of gray that define its contemporary allure.
Project completed by Wendy Langston's Everything Home interior design firm, which serves Carmel, Zionsville, Fishers, Westfield, Noblesville, and Indianapolis.
For more about Everything Home, see here: https://everythinghomedesigns.com/
To learn more about this project, see here:
https://everythinghomedesigns.com/portfolio/midland-south-luxury-townhome-westfield/

Aptly titled Artist Haven, our Aspen studio designed this private home in Aspen's West End for an artist-client who expresses the concept of "less is more." In this extensive remodel, we created a serene, organic foyer to welcome our clients home. We went with soft neutral palettes and cozy furnishings. A wool felt area rug and textural pillows make the bright open space feel warm and cozy. The floor tile turned out beautifully and is low maintenance as well. We used the high ceilings to add statement lighting to create visual interest. Colorful accent furniture and beautiful decor elements make this truly an artist's retreat.
---
Joe McGuire Design is an Aspen and Boulder interior design firm bringing a uniquely holistic approach to home interiors since 2005.
For more about Joe McGuire Design, see here: https://www.joemcguiredesign.com/
To learn more about this project, see here:
https://www.joemcguiredesign.com/artists-haven
Gehobene Häuser mit Halbwalmdach Ideen und Design
2