Gehobene Häuser mit Halbwalmdach Ideen und Design
Suche verfeinern:
Budget
Sortieren nach:Heute beliebt
61 – 80 von 2.648 Fotos
1 von 3
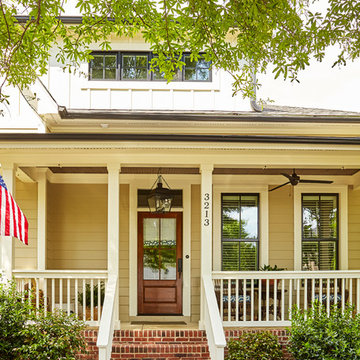
Mittelgroße, Zweistöckige Landhaus Holzfassade Haus mit beiger Fassadenfarbe und Halbwalmdach in Charlotte
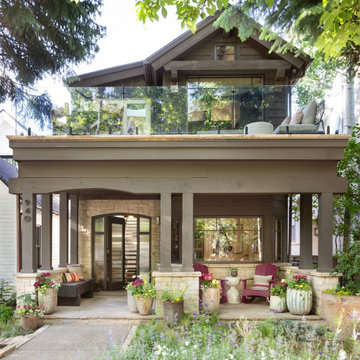
In transforming their Aspen retreat, our clients sought a departure from typical mountain decor. With an eclectic aesthetic, we lightened walls and refreshed furnishings, creating a stylish and cosmopolitan yet family-friendly and down-to-earth haven.
The exterior of this elegant home exudes an inviting charm with lush greenery and a balcony featuring sleek glass railings.
---Joe McGuire Design is an Aspen and Boulder interior design firm bringing a uniquely holistic approach to home interiors since 2005.
For more about Joe McGuire Design, see here: https://www.joemcguiredesign.com/
To learn more about this project, see here:
https://www.joemcguiredesign.com/earthy-mountain-modern
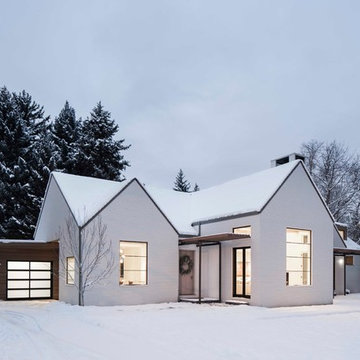
with Lloyd Architects
Großes, Zweistöckiges Modernes Einfamilienhaus mit Faserzement-Fassade, weißer Fassadenfarbe und Halbwalmdach in Salt Lake City
Großes, Zweistöckiges Modernes Einfamilienhaus mit Faserzement-Fassade, weißer Fassadenfarbe und Halbwalmdach in Salt Lake City
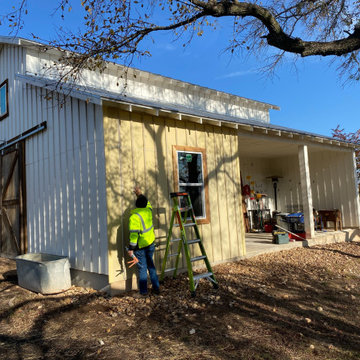
Exterior - we enclosed this area for a storage room and cat house!
Landhausstil Haus mit Faserzement-Fassade, weißer Fassadenfarbe, Halbwalmdach, Blechdach und Wandpaneelen in Austin
Landhausstil Haus mit Faserzement-Fassade, weißer Fassadenfarbe, Halbwalmdach, Blechdach und Wandpaneelen in Austin
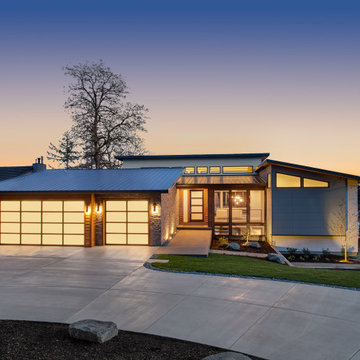
A fresh new look to go with the beautiful lake views! Our clients wanted to reconstruct their lake house to the home of their dreams while staying in budget. This custom home with "contemporary" aesthetic was made possible through our thorough Design, Permitting & Construction process. The family is now able to enjoy all views starting from their drive way.
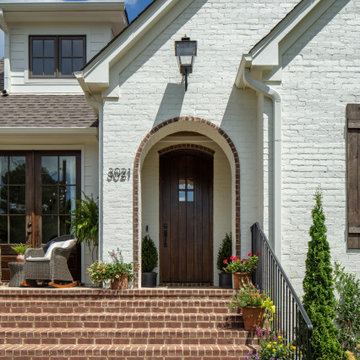
Mittelgroßes, Zweistöckiges Klassisches Einfamilienhaus mit Backsteinfassade, weißer Fassadenfarbe, Halbwalmdach, Schindeldach und braunem Dach in Birmingham
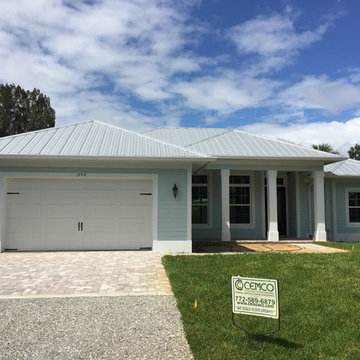
Mittelgroßes, Einstöckiges Maritimes Haus mit blauer Fassadenfarbe, Halbwalmdach und Blechdach in Orlando
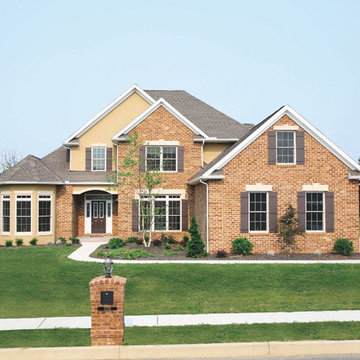
Großes, Zweistöckiges Klassisches Haus mit Backsteinfassade, gelber Fassadenfarbe und Halbwalmdach in Sonstige
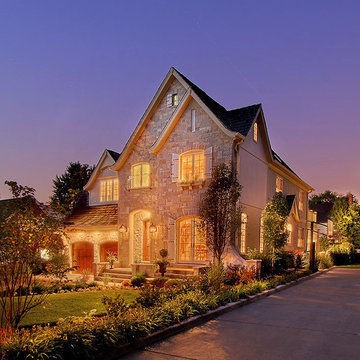
A custom home builder in Chicago's western suburbs, Summit Signature Homes, ushers in a new era of residential construction. With an eye on superb design and value, industry-leading practices and superior customer service, Summit stands alone. Custom-built homes in Clarendon Hills, Hinsdale, Western Springs, and other western suburbs.
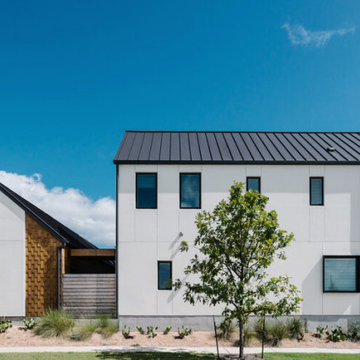
Completed in 2015, this project incorporates a Scandinavian vibe to enhance the modern architecture and farmhouse details. The vision was to create a balanced and consistent design to reflect clean lines and subtle rustic details, which creates a calm sanctuary. The whole home is not based on a design aesthetic, but rather how someone wants to feel in a space, specifically the feeling of being cozy, calm, and clean. This home is an interpretation of modern design without focusing on one specific genre; it boasts a midcentury master bedroom, stark and minimal bathrooms, an office that doubles as a music den, and modern open concept on the first floor. It’s the winner of the 2017 design award from the Austin Chapter of the American Institute of Architects and has been on the Tribeza Home Tour; in addition to being published in numerous magazines such as on the cover of Austin Home as well as Dwell Magazine, the cover of Seasonal Living Magazine, Tribeza, Rue Daily, HGTV, Hunker Home, and other international publications.
----
Featured on Dwell!
https://www.dwell.com/article/sustainability-is-the-centerpiece-of-this-new-austin-development-071e1a55
---
Project designed by the Atomic Ranch featured modern designers at Breathe Design Studio. From their Austin design studio, they serve an eclectic and accomplished nationwide clientele including in Palm Springs, LA, and the San Francisco Bay Area.
For more about Breathe Design Studio, see here: https://www.breathedesignstudio.com/
To learn more about this project, see here: https://www.breathedesignstudio.com/scandifarmhouse
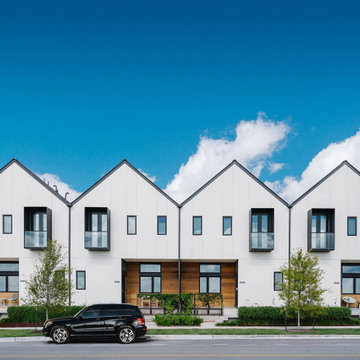
Completed in 2015, this project incorporates a Scandinavian vibe to enhance the modern architecture and farmhouse details. The vision was to create a balanced and consistent design to reflect clean lines and subtle rustic details, which creates a calm sanctuary. The whole home is not based on a design aesthetic, but rather how someone wants to feel in a space, specifically the feeling of being cozy, calm, and clean. This home is an interpretation of modern design without focusing on one specific genre; it boasts a midcentury master bedroom, stark and minimal bathrooms, an office that doubles as a music den, and modern open concept on the first floor. It’s the winner of the 2017 design award from the Austin Chapter of the American Institute of Architects and has been on the Tribeza Home Tour; in addition to being published in numerous magazines such as on the cover of Austin Home as well as Dwell Magazine, the cover of Seasonal Living Magazine, Tribeza, Rue Daily, HGTV, Hunker Home, and other international publications.
Featured on Dwell!
https://www.dwell.com/article/sustainability-is-the-centerpiece-of-this-new-austin-development-071e1a55
---
Project designed by the Atomic Ranch featured modern designers at Breathe Design Studio. From their Austin design studio, they serve an eclectic and accomplished nationwide clientele including in Palm Springs, LA, and the San Francisco Bay Area.
For more about Breathe Design Studio, see here: https://www.breathedesignstudio.com/
To learn more about this project, see here: https://www.breathedesignstudio.com/scandifarmhouse
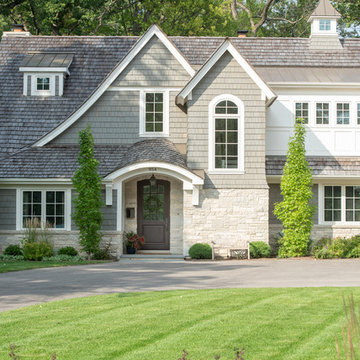
Front Exterior Detail
Großes, Zweistöckiges Klassisches Einfamilienhaus mit Mix-Fassade, Schindeldach, grüner Fassadenfarbe und Halbwalmdach in Chicago
Großes, Zweistöckiges Klassisches Einfamilienhaus mit Mix-Fassade, Schindeldach, grüner Fassadenfarbe und Halbwalmdach in Chicago
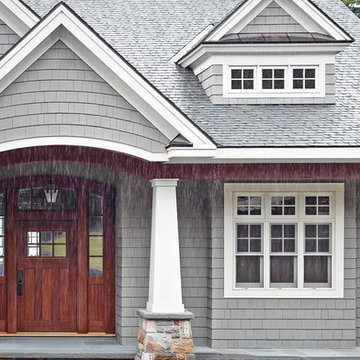
http://www.levimillerphotography.com/
Große, Zweistöckige Klassische Holzfassade Haus mit grauer Fassadenfarbe und Halbwalmdach in New York
Große, Zweistöckige Klassische Holzfassade Haus mit grauer Fassadenfarbe und Halbwalmdach in New York
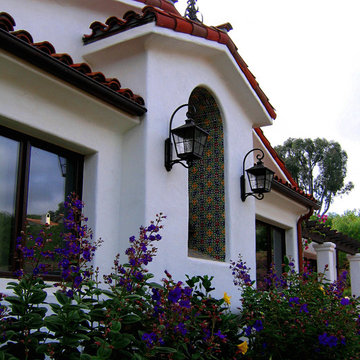
Design Consultant Jeff Doubét is the author of Creating Spanish Style Homes: Before & After – Techniques – Designs – Insights. The 240 page “Design Consultation in a Book” is now available. Please visit SantaBarbaraHomeDesigner.com for more info.
Jeff Doubét specializes in Santa Barbara style home and landscape designs. To learn more info about the variety of custom design services I offer, please visit SantaBarbaraHomeDesigner.com
Jeff Doubét is the Founder of Santa Barbara Home Design - a design studio based in Santa Barbara, California USA.
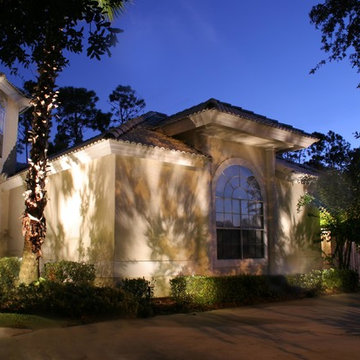
Großes, Einstöckiges Haus mit Putzfassade, beiger Fassadenfarbe und Halbwalmdach in Orlando
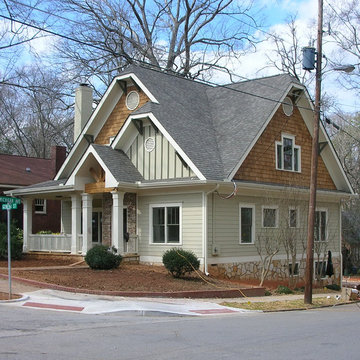
After Remodel.
Design and Photos by William Rossoto of Rossoto Art LLC
Mittelgroßes, Einstöckiges Rustikales Haus mit Mix-Fassade, grüner Fassadenfarbe und Halbwalmdach in Sonstige
Mittelgroßes, Einstöckiges Rustikales Haus mit Mix-Fassade, grüner Fassadenfarbe und Halbwalmdach in Sonstige
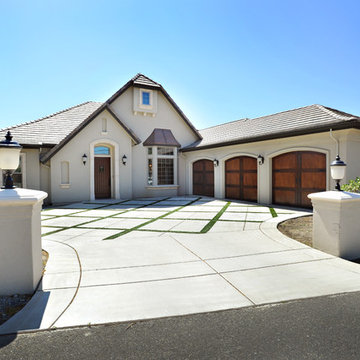
Großes, Zweistöckiges Klassisches Einfamilienhaus mit Putzfassade, beiger Fassadenfarbe, Halbwalmdach und Ziegeldach in Sacramento
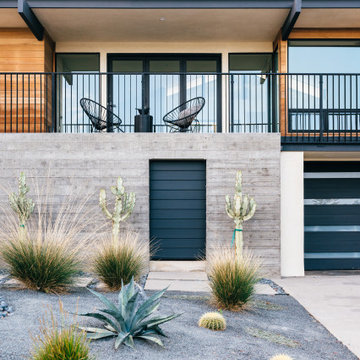
Mittelgroßes, Zweistöckiges Mid-Century Einfamilienhaus mit unterschiedlichen Fassadenmaterialien, bunter Fassadenfarbe, Halbwalmdach, Misch-Dachdeckung und schwarzem Dach in Orange County
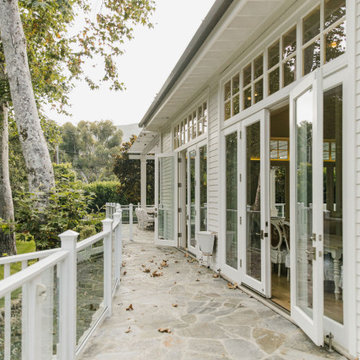
Modern french farmhouse. Light and airy. Garden Retreat by Burdge Architects in Malibu, California.
Großes, Zweistöckiges Country Haus mit weißer Fassadenfarbe, Halbwalmdach und Schindeldach in Los Angeles
Großes, Zweistöckiges Country Haus mit weißer Fassadenfarbe, Halbwalmdach und Schindeldach in Los Angeles
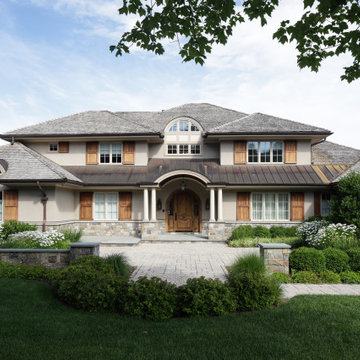
This beautiful lakefront New Jersey home is replete with exquisite design. The sprawling living area flaunts super comfortable seating that can accommodate large family gatherings while the stonework fireplace wall inspired the color palette. The game room is all about practical and functionality, while the master suite displays all things luxe. The fabrics and upholstery are from high-end showrooms like Christian Liaigre, Ralph Pucci, Holly Hunt, and Dennis Miller. Lastly, the gorgeous art around the house has been hand-selected for specific rooms and to suit specific moods.
Project completed by New York interior design firm Betty Wasserman Art & Interiors, which serves New York City, as well as across the tri-state area and in The Hamptons.
For more about Betty Wasserman, click here: https://www.bettywasserman.com/
To learn more about this project, click here:
https://www.bettywasserman.com/spaces/luxury-lakehouse-new-jersey/
Gehobene Häuser mit Halbwalmdach Ideen und Design
4