Gehobene Häuser mit Vinylfassade Ideen und Design
Suche verfeinern:
Budget
Sortieren nach:Heute beliebt
61 – 80 von 4.421 Fotos
1 von 3
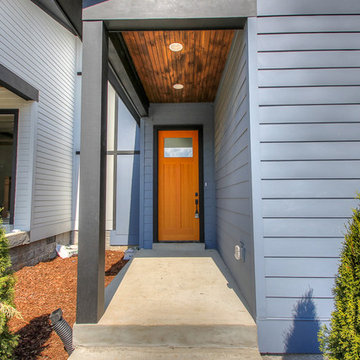
Mittelgroßes, Zweistöckiges Modernes Haus mit Vinylfassade, blauer Fassadenfarbe und Pultdach in Nashville
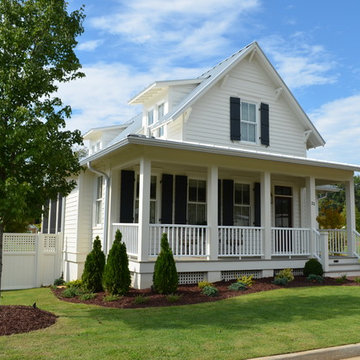
Kleines, Zweistöckiges Klassisches Haus mit Vinylfassade, weißer Fassadenfarbe und Satteldach in Atlanta

Mittelgroßes, Zweistöckiges Klassisches Einfamilienhaus mit Vinylfassade, blauer Fassadenfarbe, Satteldach und Ziegeldach in Toronto
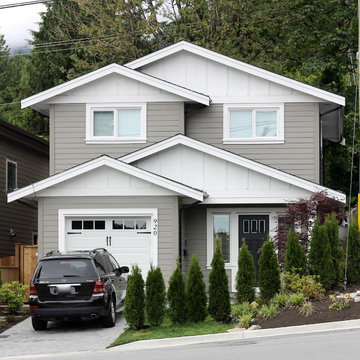
Mittelgroßes, Dreistöckiges Klassisches Haus mit grauer Fassadenfarbe, Satteldach und Vinylfassade in Vancouver
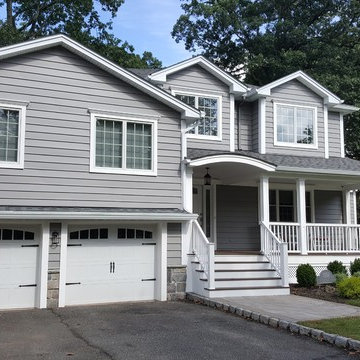
This addition in Scotch Plains, New Jersey created an oversized kitchen with large center island that seamlessly flowed into a comfortable family room. A second floor addition offers additional bedrooms and bathrooms including a master ensuite.
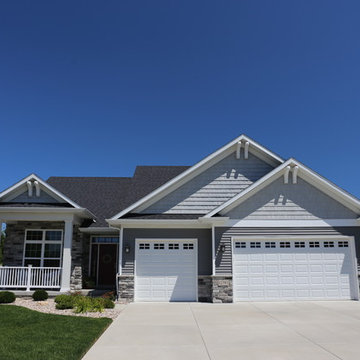
Mittelgroßes, Einstöckiges Einfamilienhaus mit Vinylfassade, grauer Fassadenfarbe, Satteldach und Schindeldach in Chicago
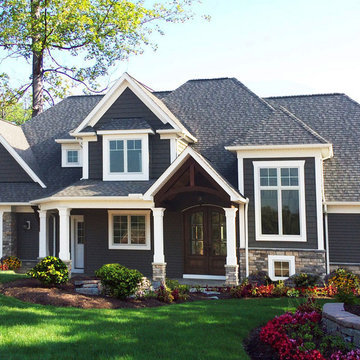
Mittelgroßes, Zweistöckiges Klassisches Einfamilienhaus mit Vinylfassade, grauer Fassadenfarbe, Walmdach und Schindeldach in Cleveland
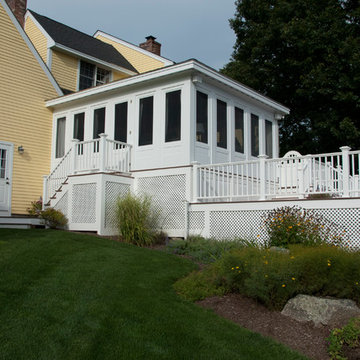
Mittelgroßes, Zweistöckiges Modernes Haus mit Vinylfassade, gelber Fassadenfarbe und Satteldach in Manchester
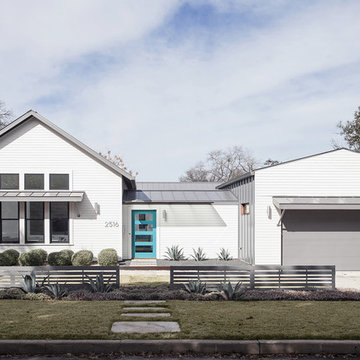
Einstöckiges, Mittelgroßes Country Einfamilienhaus mit weißer Fassadenfarbe, Satteldach, Vinylfassade und Blechdach in Austin
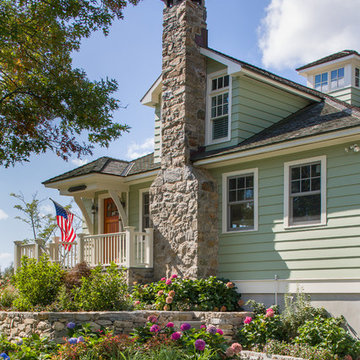
Tim Lee Photography
Fairfield County Award Winning Architect
Zweistöckiges, Großes Maritimes Haus mit Vinylfassade, grüner Fassadenfarbe und Walmdach in New York
Zweistöckiges, Großes Maritimes Haus mit Vinylfassade, grüner Fassadenfarbe und Walmdach in New York
The exterior of this 3000 sf home features a low pitch roof with triangular columns on a stone base, adding interest to the expansive porch. The use of natural materials and bountiful windows gives this modern interpretation of craftsman style home an organic feel. Inside the rooms flow into one another, providing a timeless feel to the home.
The high level of detailing throughout this home is designed to increase functionality with useful features such as built in cabinetry, coffered ceilings and custom mill work. Examples can be seen everywhere, including upstairs in the large master suite which includes a soaking tub that has a two-sided fireplace which can be seen from both the bedroom and bathroom and provides both beauty and purpose.

This Lafayette, California, modern farmhouse is all about laid-back luxury. Designed for warmth and comfort, the home invites a sense of ease, transforming it into a welcoming haven for family gatherings and events.
The home exudes curb appeal with its clean lines and inviting facade, seamlessly blending contemporary design with classic charm for a timeless and welcoming exterior.
Project by Douglah Designs. Their Lafayette-based design-build studio serves San Francisco's East Bay areas, including Orinda, Moraga, Walnut Creek, Danville, Alamo Oaks, Diablo, Dublin, Pleasanton, Berkeley, Oakland, and Piedmont.
For more about Douglah Designs, click here: http://douglahdesigns.com/
To learn more about this project, see here:
https://douglahdesigns.com/featured-portfolio/lafayette-modern-farmhouse-rebuild/
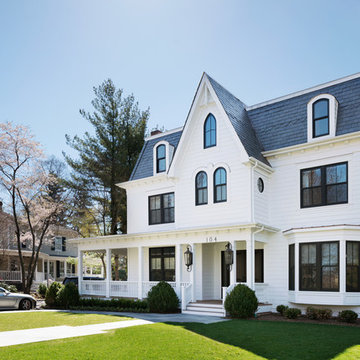
This Second Empire Victorian, was built with a unique, modern, open floor plan for an active young family. The challenge was to design a Transitional Victorian home, honoring the past and creating its own future story. A variety of windows, such as lancet arched, basket arched, round, and the twin half round infused whimsy and authenticity as a nod to the period. Dark blue shingles on the Mansard roof, characteristic of Second Empire Victorians, contrast the white exterior, while the quarter wrap around porch pays homage to the former home.
Architect: T.J. Costello - Hierarchy Architecture + Design
Photographer: Amanda Kirkpatrick
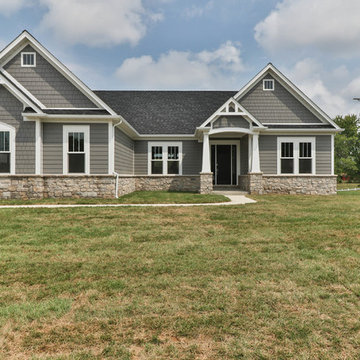
Mittelgroßes, Einstöckiges Klassisches Einfamilienhaus mit Vinylfassade, grauer Fassadenfarbe, Satteldach und Schindeldach in St. Louis
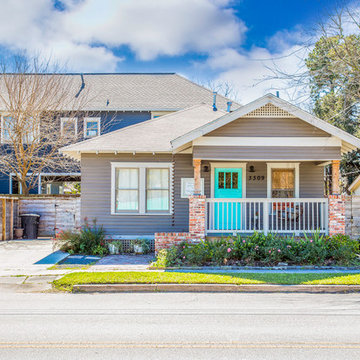
Einstöckiges, Kleines Klassisches Haus mit Vinylfassade, beiger Fassadenfarbe und Satteldach in Houston
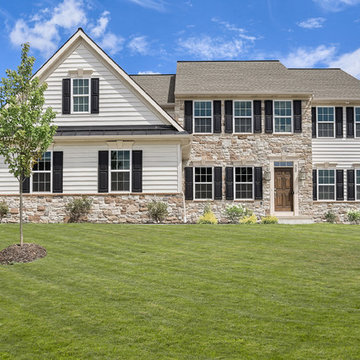
The exterior of the home is comprised of cobblestone veneer is in Susquehanna with off white mortar and siding in Linen color. The soffit and facia plus window wraps are done in the Desert Sand color. The trim areas, lamp post, garage door jambs, and louvers are painted to match the soffit and facia in Sherwin Williams Satin (Resilience K43W51). The metal roof is matte black and the garage door is factory finish white. The shingles are in the Weathered Wood color. The front door is stained with Wood-Kote Jel’d Stain in walnut. The windows are by Simonton in white.
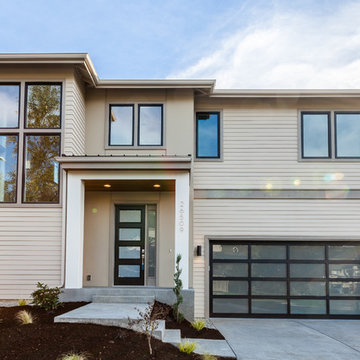
Großes, Zweistöckiges Modernes Haus mit Vinylfassade, beiger Fassadenfarbe und Flachdach in Seattle
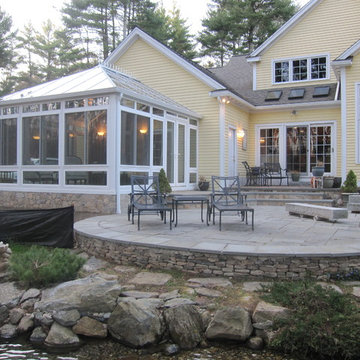
They love to get "away" to their Four Seasons Sunroom Georgian conservatory sunroom. Family is is impressed with the quietness and high quality of the windows and whole construction of the addition.
This architectual style that blends nicely with the home and flows into their backyard patio and landscaping.
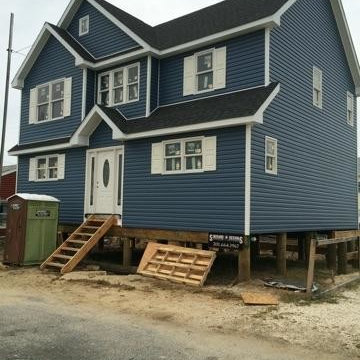
S. Berard Designs
Mittelgroßes, Zweistöckiges Maritimes Haus mit Vinylfassade in New York
Mittelgroßes, Zweistöckiges Maritimes Haus mit Vinylfassade in New York
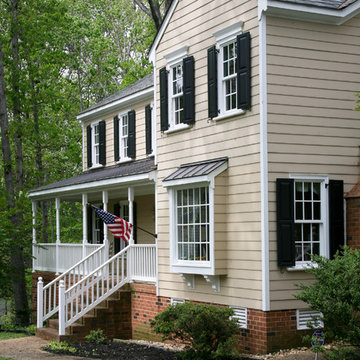
Tan siding stands out great amongst heavily wooded areas. Plus, it keeps your home looking great.
Großes, Zweistöckiges Klassisches Einfamilienhaus mit Vinylfassade, beiger Fassadenfarbe und Schindeldach in Richmond
Großes, Zweistöckiges Klassisches Einfamilienhaus mit Vinylfassade, beiger Fassadenfarbe und Schindeldach in Richmond
Gehobene Häuser mit Vinylfassade Ideen und Design
4