Gehobene Häuser mit Vinylfassade Ideen und Design
Suche verfeinern:
Budget
Sortieren nach:Heute beliebt
141 – 160 von 4.424 Fotos
1 von 3
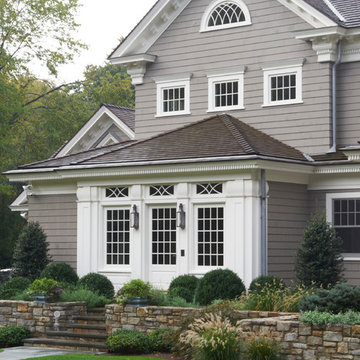
Jeff McNamara
Großes, Zweistöckiges Klassisches Einfamilienhaus mit Vinylfassade, grauer Fassadenfarbe, Satteldach und Schindeldach in New York
Großes, Zweistöckiges Klassisches Einfamilienhaus mit Vinylfassade, grauer Fassadenfarbe, Satteldach und Schindeldach in New York
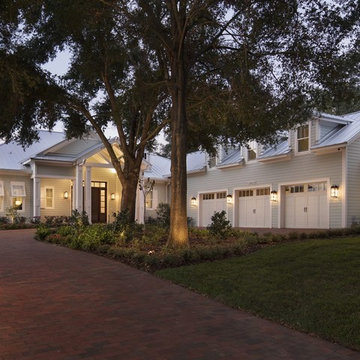
4 beds 5 baths 4,447 sqft
RARE FIND! NEW HIGH-TECH, LAKE FRONT CONSTRUCTION ON HIGHLY DESIRABLE WINDERMERE CHAIN OF LAKES. This unique home site offers the opportunity to enjoy lakefront living on a private cove with the beauty and ambiance of a classic "Old Florida" home. With 150 feet of lake frontage, this is a very private lot with spacious grounds, gorgeous landscaping, and mature oaks. This acre plus parcel offers the beauty of the Butler Chain, no HOA, and turn key convenience. High-tech smart house amenities and the designer furnishings are included. Natural light defines the family area featuring wide plank hickory hardwood flooring, gas fireplace, tongue and groove ceilings, and a rear wall of disappearing glass opening to the covered lanai. The gourmet kitchen features a Wolf cooktop, Sub-Zero refrigerator, and Bosch dishwasher, exotic granite counter tops, a walk in pantry, and custom built cabinetry. The office features wood beamed ceilings. With an emphasis on Florida living the large covered lanai with summer kitchen, complete with Viking grill, fridge, and stone gas fireplace, overlook the sparkling salt system pool and cascading spa with sparkling lake views and dock with lift. The private master suite and luxurious master bath include granite vanities, a vessel tub, and walk in shower. Energy saving and organic with 6-zone HVAC system and Nest thermostats, low E double paned windows, tankless hot water heaters, spray foam insulation, whole house generator, and security with cameras. Property can be gated.
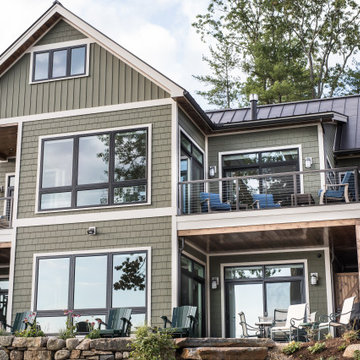
Großes, Zweistöckiges Maritimes Einfamilienhaus mit Vinylfassade, grüner Fassadenfarbe, Satteldach, Blechdach, braunem Dach und Wandpaneelen in Boston
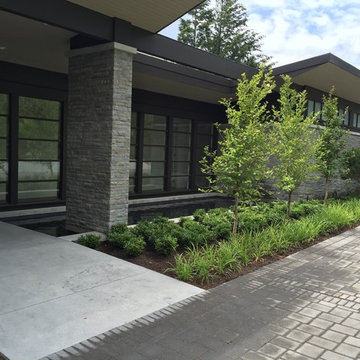
Mittelgroßes, Einstöckiges Modernes Haus mit Vinylfassade, grauer Fassadenfarbe und Pultdach in Phoenix
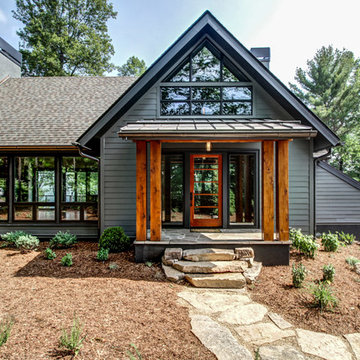
Großes, Dreistöckiges Uriges Haus mit grauer Fassadenfarbe, Vinylfassade und Satteldach in Sonstige
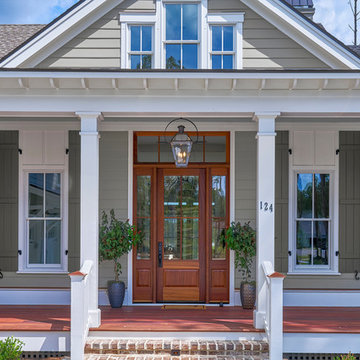
Hardie plank siding, in Intellectual Gray, with operating wood shutters, in Porpoise, salt finish porch floors, breadboard porch ceiling, in Rainwashed, and a Weathered Wood roof...all details combine to make the perfect LowCountry Southern cottage style home...the type home that Coastal Signature Homes builds over and over again. Stunning.
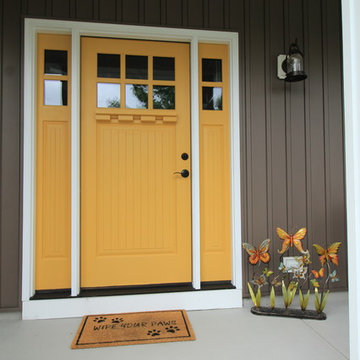
Mittelgroßes, Zweistöckiges Klassisches Einfamilienhaus mit Vinylfassade, brauner Fassadenfarbe, Satteldach und Schindeldach in New York
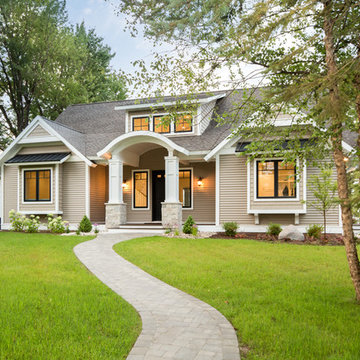
Zweistöckiges Rustikales Einfamilienhaus mit Vinylfassade, beiger Fassadenfarbe und Schindeldach in Sonstige
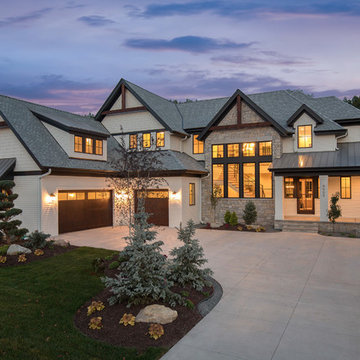
Großes, Dreistöckiges Klassisches Einfamilienhaus mit weißer Fassadenfarbe, Satteldach, Vinylfassade und Schindeldach in Minneapolis
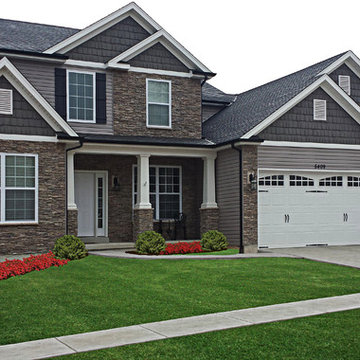
Mittelgroßes, Zweistöckiges Rustikales Haus mit Vinylfassade, grauer Fassadenfarbe und Satteldach in St. Louis
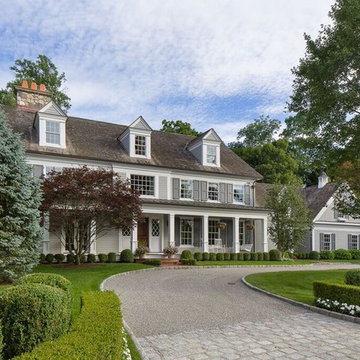
Großes, Zweistöckiges Klassisches Einfamilienhaus mit Vinylfassade, grauer Fassadenfarbe, Satteldach und Schindeldach in New York
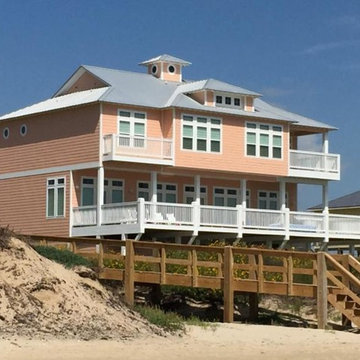
Großes, Dreistöckiges Maritimes Einfamilienhaus mit Vinylfassade, oranger Fassadenfarbe und Blechdach in Houston
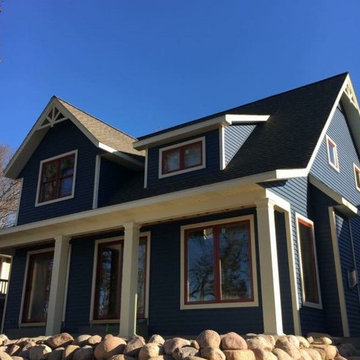
This custom home was designed and built by One Room at a Time, Inc. The existing lake home would not hold the new 2nd floor the homeowners desired, so we raised it and built a new one. The home design features all stick framed construction so the interior can be completely vaulted in all second floor rooms, including a vast living room. More photos to come as we wrap up this project.
Exterior siding is deep navy marine blue with deep rust windows and cream trim. All composite low-maintenance. 3 bedroom, 2 bath plus basement laundry, craft room and living space.
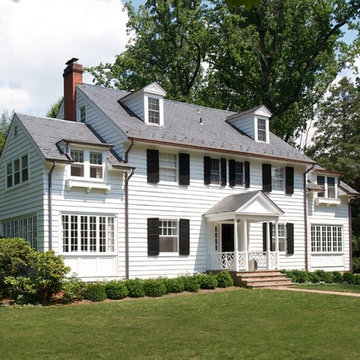
The Village of Chevy Chase is an eclectic mix of early-20th century homes, set within a heavily-treed romantic landscape. The Zantzinger Residence reflects the spirit of the period: it is a center-hall dwelling, but not quite symmetrical, and is covered with large-scale siding and heavy roof overhangs. The delicately-columned front porch sports a Chippendale railing.
The family needed to update the home to meet its needs: new gathering spaces, an enlarged kitchen, and a Master Bedroom suite. The solution includes a two story addition to one side, balancing an existing addition on the other. To the rear, a new one story addition with one continuous roof shelters an outdoor porch and the kitchen.
The kitchen itself is wrapped in glass on three sides, and is centered upon a counter-height table, used for both food preparation and eating. For daily living and entertaining, it has become an important center to the house.
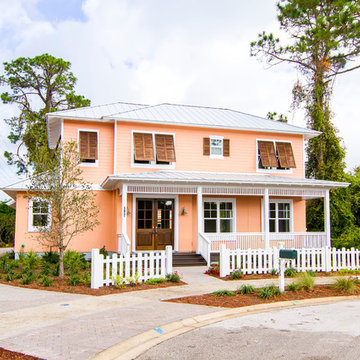
The Summer House in Paradise Key South Beach, Jacksonville Beach, Florida, Glenn Layton Homes
Zweistöckiges, Großes Maritimes Einfamilienhaus mit Vinylfassade, Halbwalmdach, Blechdach und oranger Fassadenfarbe in Jacksonville
Zweistöckiges, Großes Maritimes Einfamilienhaus mit Vinylfassade, Halbwalmdach, Blechdach und oranger Fassadenfarbe in Jacksonville
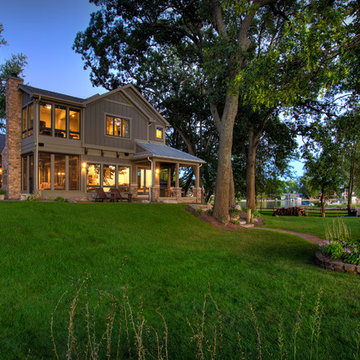
Großes, Zweistöckiges Modernes Haus mit Vinylfassade, beiger Fassadenfarbe und Satteldach in Detroit
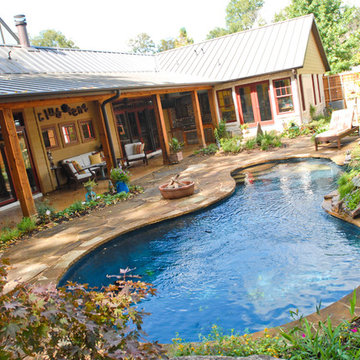
Großes, Einstöckiges Shabby-Style Haus mit Vinylfassade und gelber Fassadenfarbe in Dallas
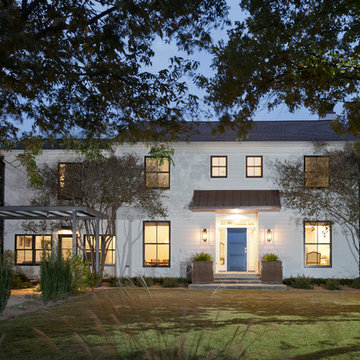
Front exterior of the house after the renovation.
Construction by RisherMartin Fine Homes
Interior Design by Alison Mountain Interior Design
Landscape by David Wilson Garden Design
Photography by Andrea Calo

This Lafayette, California, modern farmhouse is all about laid-back luxury. Designed for warmth and comfort, the home invites a sense of ease, transforming it into a welcoming haven for family gatherings and events.
The home exudes curb appeal with its clean lines and inviting facade, seamlessly blending contemporary design with classic charm for a timeless and welcoming exterior.
Project by Douglah Designs. Their Lafayette-based design-build studio serves San Francisco's East Bay areas, including Orinda, Moraga, Walnut Creek, Danville, Alamo Oaks, Diablo, Dublin, Pleasanton, Berkeley, Oakland, and Piedmont.
For more about Douglah Designs, click here: http://douglahdesigns.com/
To learn more about this project, see here:
https://douglahdesigns.com/featured-portfolio/lafayette-modern-farmhouse-rebuild/
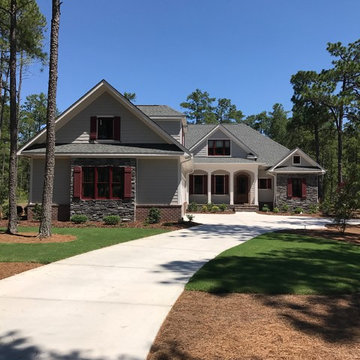
Mittelgroßes, Zweistöckiges Rustikales Einfamilienhaus mit Vinylfassade, grauer Fassadenfarbe, Walmdach und Schindeldach in Raleigh
Gehobene Häuser mit Vinylfassade Ideen und Design
8