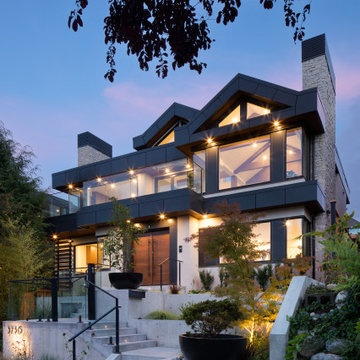Gehobene Hanghäuser Ideen und Design
Suche verfeinern:
Budget
Sortieren nach:Heute beliebt
1 – 20 von 50 Fotos
1 von 3
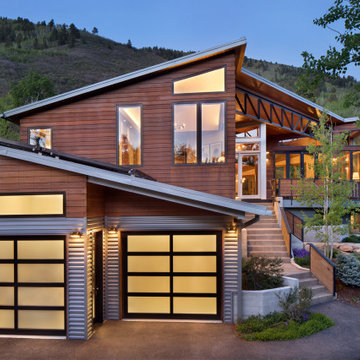
Embracing the challenge of grounding this open, light-filled space, our Aspen studio focused on comfort, ease, and high design. The built-in lounge is flanked by storage cabinets for puzzles and games for this client who loves having people over. The high-back Living Divani sofa is paired with U-Turn Benson chairs and a "Rabari" rug from Nanimarquina for casual gatherings. The throw pillows are a perfect mix of Norwegian tapestry fabric and contemporary patterns. In the child's bedroom, we added an organically shaped Vitra Living Tower, which also provides a cozy reading niche. Bold Marimekko fabric colorfully complements more traditional detailing and creates a contrast between old and new. We loved collaborating with our client on an eclectic bedroom, where everything is collected and combined in a way that allows distinctive pieces to work together. A custom walnut bed supports the owner's tatami mattress. Vintage rugs ground the space and pair well with a vintage Scandinavian chair and dresser.
Combining unexpected objects is one of our favorite ways to add liveliness and personality to a space. In the little guest bedroom, our client (a creative and passionate collector) was the inspiration behind an energetic and eclectic mix. Similarly, turning one of our client's favorite old sweaters into pillow covers and popping a Native American rug on the wall helped pull the space together. Slightly eclectic and invitingly cozy, the twin guestroom beckons for settling in to read, nap or daydream. A vintage poster from Omnibus Gallery in Aspen and an antique nightstand add period whimsy.
Joe McGuire Design is an Aspen and Boulder interior design firm bringing a uniquely holistic approach to home interiors since 2005.
For more about Joe McGuire Design, see here: https://www.joemcguiredesign.com/
To learn more about this project, see here:
https://www.joemcguiredesign.com/aspen-eclectic
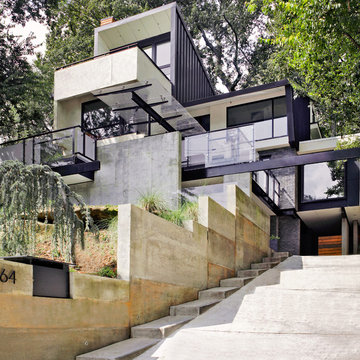
Großes, Dreistöckiges Modernes Haus mit Backsteinfassade, bunter Fassadenfarbe, Flachdach, Blechdach und schwarzem Dach in San Francisco

Mittelgroßes, Zweistöckiges Modernes Haus mit Putzfassade, beiger Fassadenfarbe, Satteldach, Ziegeldach und grauem Dach in Nürnberg

Kaplan Architects, AIA
Location: Redwood City, CA, USA
Front entry deck creating an inviting outdoor room for the main living area. Notice the custom walnut entry door and cedar wood siding throughout the exterior. The roof has a standing seam roof with a custom integrated gutter system.

The front door is rotated off-axis from the entry catwalk. Two-story tall board-formed concrete walls are emphasized with windows extending across both floors. Exterior lights and fire sprinklers are built into the eaves.
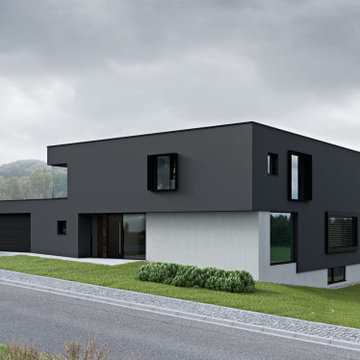
Mittelgroßes, Zweistöckiges Modernes Haus mit Putzfassade und grauer Fassadenfarbe in München
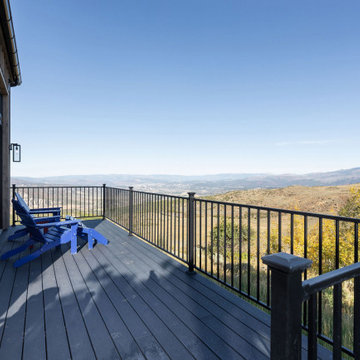
This is a picture of a wooden deck facing the Colorado mountains.
Built by ULFBUILT. Contact them today so they can make your dream home a reality.
Geräumiges, Zweistöckiges Modernes Haus mit brauner Fassadenfarbe, Satteldach, Blechdach, rotem Dach und Wandpaneelen in Denver
Geräumiges, Zweistöckiges Modernes Haus mit brauner Fassadenfarbe, Satteldach, Blechdach, rotem Dach und Wandpaneelen in Denver
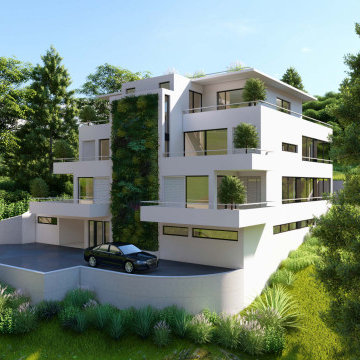
Großes, Dreistöckiges Modernes Haus mit Betonfassade, weißer Fassadenfarbe und Flachdach in Frankfurt am Main
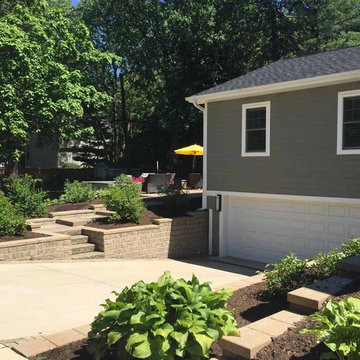
This family of 5 was quickly out-growing their 1,220sf ranch home on a beautiful corner lot. Rather than adding a 2nd floor, the decision was made to extend the existing ranch plan into the back yard, adding a new 2-car garage below the new space - for a new total of 2,520sf. With a previous addition of a 1-car garage and a small kitchen removed, a large addition was added for Master Bedroom Suite, a 4th bedroom, hall bath, and a completely remodeled living, dining and new Kitchen, open to large new Family Room. The new lower level includes the new Garage and Mudroom. The existing fireplace and chimney remain - with beautifully exposed brick. The homeowners love contemporary design, and finished the home with a gorgeous mix of color, pattern and materials.
The project was completed in 2011. Unfortunately, 2 years later, they suffered a massive house fire. The house was then rebuilt again, using the same plans and finishes as the original build, adding only a secondary laundry closet on the main level.
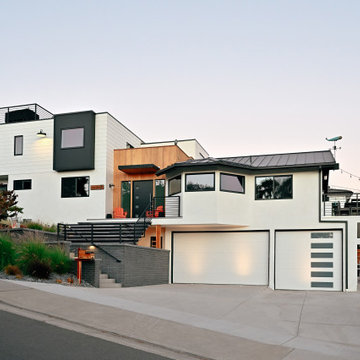
a street facing perspective shows the architectural massing stepping down and following the slope of the existing road
Mittelgroßes Modernes Haus mit Putzfassade, weißer Fassadenfarbe, Satteldach, Blechdach und grauem Dach in Orange County
Mittelgroßes Modernes Haus mit Putzfassade, weißer Fassadenfarbe, Satteldach, Blechdach und grauem Dach in Orange County
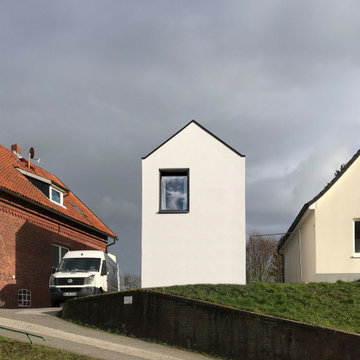
Mittelgroßes Modernes Haus mit Putzfassade, Satteldach, Ziegeldach und schwarzem Dach in Hamburg
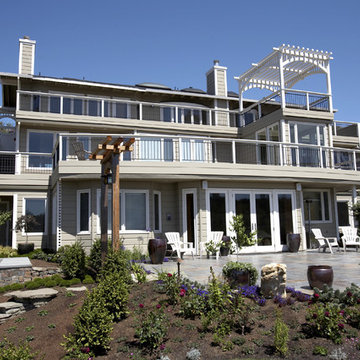
A tranquil garden terrace
Großes, Dreistöckiges Modernes Haus mit beiger Fassadenfarbe in San Francisco
Großes, Dreistöckiges Modernes Haus mit beiger Fassadenfarbe in San Francisco
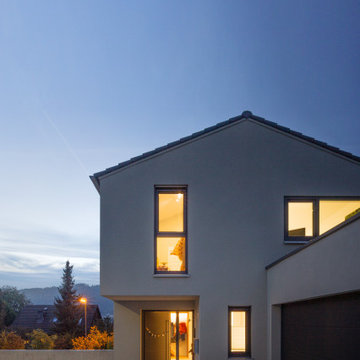
Großes, Zweistöckiges Modernes Haus mit Putzfassade, beiger Fassadenfarbe, Satteldach, Ziegeldach und grauem Dach in Nürnberg
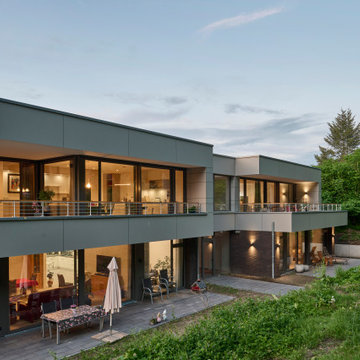
Großes, Zweistöckiges Modernes Haus mit gestrichenen Ziegeln, beiger Fassadenfarbe, Flachdach, schwarzem Dach und Verschalung in Hannover
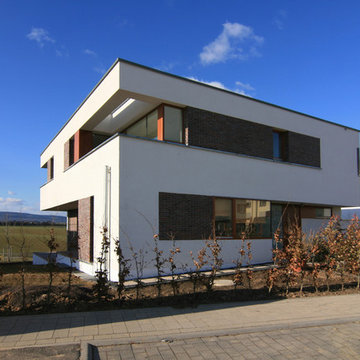
mo+ architekten
Großes, Zweistöckiges Modernes Haus mit Backsteinfassade und Flachdach in Frankfurt am Main
Großes, Zweistöckiges Modernes Haus mit Backsteinfassade und Flachdach in Frankfurt am Main
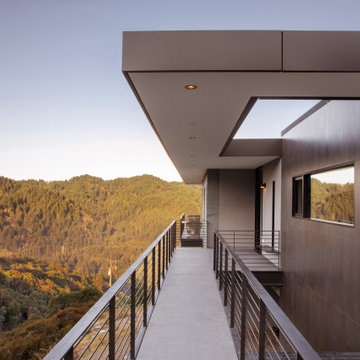
A catwalk overlooking the canyon connects the driveway to the front door. The roof mimics the form of the walkway.
Mittelgroßes, Zweistöckiges Modernes Haus mit Mix-Fassade, brauner Fassadenfarbe, Flachdach und weißem Dach in San Francisco
Mittelgroßes, Zweistöckiges Modernes Haus mit Mix-Fassade, brauner Fassadenfarbe, Flachdach und weißem Dach in San Francisco
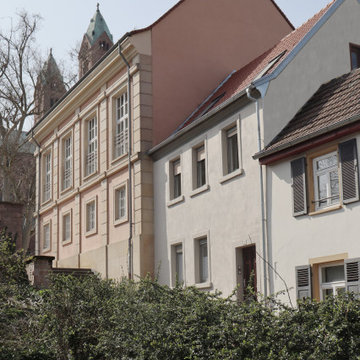
Kleines, Zweistöckiges Klassisches Hanghaus mit grauer Fassadenfarbe, Ziegeldach und rotem Dach in Sonstige
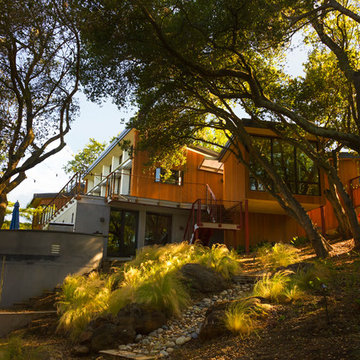
Kaplan Architects, AIA
Location: Redwood City , CA, USA
Side view of the landscape among the oak trees. Jones landscape showing the dry creek meandering through the oak trees. The water collected from the roof and subdrain system around the house is diverted to a cistern and then spills out into this creek to a water retention pond. This provides a more environmentally sustainable way to deal with water run off.
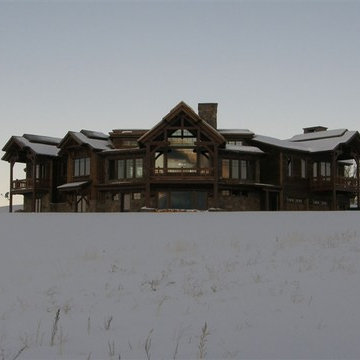
Großes, Zweistöckiges Rustikales Haus mit brauner Fassadenfarbe, Satteldach, Schindeldach, braunem Dach und Wandpaneelen in Boise
Gehobene Hanghäuser Ideen und Design
1
