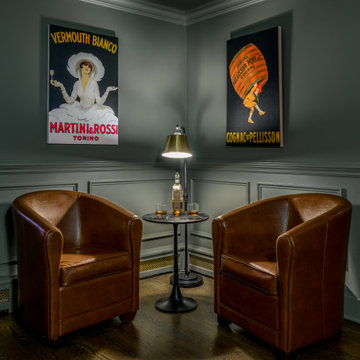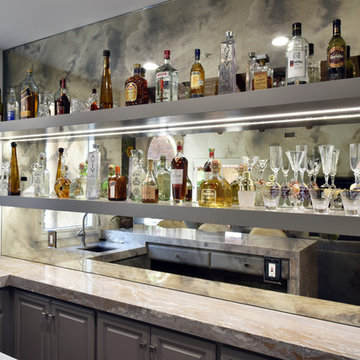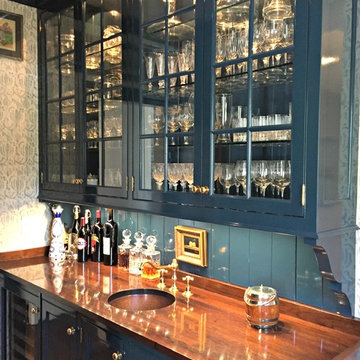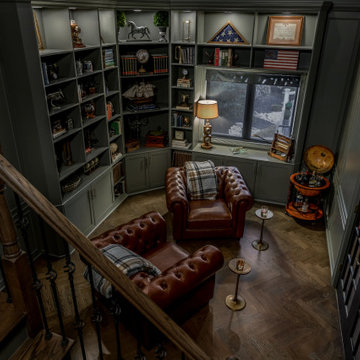Gehobene Hausbar mit dunklem Holzboden Ideen und Design
Suche verfeinern:
Budget
Sortieren nach:Heute beliebt
1 – 20 von 1.376 Fotos
1 von 3

Turned an empty, unused formal living room into a hip bourbon bar and library lounge for a couple who relocated to DFW from Louisville, KY. They wanted a place they could entertain friends or just hang out and relax with a cocktail or a good book. We added the wet bar and library shelves, and kept things modern and warm, with a wink to the prohibition era. The formerly deserted room is now their favorite spot.
Photos by Michael Hunter Photography

Einzeilige, Mittelgroße Klassische Hausbar mit Kassettenfronten, blauen Schränken, Arbeitsplatte aus Holz, Rückwand aus Holz und dunklem Holzboden in Orange County

This large space did not function well for this family of 6. The cabinetry they had did not go to the ceiling and offered very poor storage options. The island that existed was tiny in comparrison to the space.
By taking the cabinets to the ceiling, enlarging the island and adding large pantry's we were able to achieve the storage needed. Then the fun began, all of the decorative details that make this space so stunning. Beautiful tile for the backsplash and a custom metal hood. Lighting and hardware to complement the hood.
Then, the vintage runner and natural wood elements to make the space feel more homey.

Einzeilige, Mittelgroße Moderne Hausbar mit Bartresen, Unterbauwaschbecken, flächenbündigen Schrankfronten, hellbraunen Holzschränken, Marmor-Arbeitsplatte, Küchenrückwand in Grau, Rückwand aus Stein, dunklem Holzboden und grauer Arbeitsplatte in Los Angeles

Einzeilige, Mittelgroße Hausbar mit Schrankfronten mit vertiefter Füllung, weißen Schränken, Quarzit-Arbeitsplatte, Küchenrückwand in Weiß, Rückwand aus Metrofliesen, dunklem Holzboden und weißer Arbeitsplatte in Miami

Photo by Gieves Anderson
Einzeilige, Kleine Moderne Hausbar mit Bartheke, offenen Schränken, grauen Schränken, Quarzwerkstein-Arbeitsplatte, Küchenrückwand in Grau, dunklem Holzboden, grauer Arbeitsplatte und Rückwand aus Metallfliesen in Nashville
Einzeilige, Kleine Moderne Hausbar mit Bartheke, offenen Schränken, grauen Schränken, Quarzwerkstein-Arbeitsplatte, Küchenrückwand in Grau, dunklem Holzboden, grauer Arbeitsplatte und Rückwand aus Metallfliesen in Nashville

Traditional kitchen design:
Tori Johnson AKBD
at Geneva Cabinet Gallery
RAHOKANSON PHOTOGRAPHY
Mittelgroße Klassische Hausbar ohne Waschbecken mit Granit-Arbeitsplatte, Küchenrückwand in Beige, Rückwand aus Keramikfliesen, dunklem Holzboden, Bartresen, Schrankfronten mit vertiefter Füllung und dunklen Holzschränken in Chicago
Mittelgroße Klassische Hausbar ohne Waschbecken mit Granit-Arbeitsplatte, Küchenrückwand in Beige, Rückwand aus Keramikfliesen, dunklem Holzboden, Bartresen, Schrankfronten mit vertiefter Füllung und dunklen Holzschränken in Chicago

The Ginesi Speakeasy is the ideal at-home entertaining space. A two-story extension right off this home's kitchen creates a warm and inviting space for family gatherings and friendly late nights.

A former hallway pantry closet was converted into this stylish and useful beverage center. Refrigerated drawers below the espresso machine keep ingredients cool, and a Calacatta quartzite insert repeats the finishes and materials used in the neighboring kitchen.

This home's renovation included a new kitchen. Some features are custom cabinetry, a new appliance package, a dry bar, and a custom built-in table. This project also included a dry bar.

A small bar located off the kitchen, nestled conveniently between the kitchen, dining room and family room. Quartzite countertop, Calcutta marble mosiac backsplash and gold hardware glam the space up.

This French country, new construction home features a circular first-floor layout that connects from great room to kitchen and breakfast room, then on to the dining room via a small area that turned out to be ideal for a fully functional bar.
Directly off the kitchen and leading to the dining room, this space is perfectly located for making and serving cocktails whenever the family entertains. In order to make the space feel as open and welcoming as possible while connecting it visually with the kitchen, glass cabinet doors and custom-designed, leaded-glass column cabinetry and millwork archway help the spaces flow together and bring in.
The space is small and tight, so it was critical to make it feel larger and more open. Leaded-glass cabinetry throughout provided the airy feel we were looking for, while showing off sparkling glassware and serving pieces. In addition, finding space for a sink and under-counter refrigerator was challenging, but every wished-for element made it into the final plan.
Photo by Mike Kaskel

Photography: Stacy Zarin Goldberg
Zweizeilige, Kleine Klassische Hausbar mit Bartresen, Unterbauwaschbecken, Schrankfronten im Shaker-Stil, weißen Schränken, Quarzwerkstein-Arbeitsplatte, Küchenrückwand in Blau, Rückwand aus Mosaikfliesen, dunklem Holzboden und braunem Boden in Baltimore
Zweizeilige, Kleine Klassische Hausbar mit Bartresen, Unterbauwaschbecken, Schrankfronten im Shaker-Stil, weißen Schränken, Quarzwerkstein-Arbeitsplatte, Küchenrückwand in Blau, Rückwand aus Mosaikfliesen, dunklem Holzboden und braunem Boden in Baltimore

Martin Mann
Zweizeilige, Mittelgroße Klassische Hausbar mit Bartheke, Unterbauwaschbecken, Schrankfronten im Shaker-Stil, grauen Schränken, Marmor-Arbeitsplatte, Rückwand aus Spiegelfliesen und dunklem Holzboden in San Diego
Zweizeilige, Mittelgroße Klassische Hausbar mit Bartheke, Unterbauwaschbecken, Schrankfronten im Shaker-Stil, grauen Schränken, Marmor-Arbeitsplatte, Rückwand aus Spiegelfliesen und dunklem Holzboden in San Diego

Concealed behind this elegant storage unit is everything you need to host the perfect party! It houses everything from liquor, different types of glass, and small items like wine charms, napkins, corkscrews, etc. The under counter beverage cooler from Sub Zero is a great way to keep various beverages at hand! You can even store snacks and juice boxes for kids so they aren’t under foot after school! Follow us and check out our website's gallery to see the rest of this project and others!
Third Shift Photography

Einzeilige, Mittelgroße Klassische Hausbar mit Bartresen, Unterbauwaschbecken, Glasfronten, blauen Schränken, Arbeitsplatte aus Holz, Küchenrückwand in Blau, dunklem Holzboden und brauner Arbeitsplatte in Cincinnati

Dino Tonn Photography
Mittelgroße Mediterrane Hausbar in L-Form mit dunklen Holzschränken, Bartresen, profilierten Schrankfronten, Betonarbeitsplatte, Küchenrückwand in Beige, dunklem Holzboden, braunem Boden und Rückwand aus Steinfliesen in Phoenix
Mittelgroße Mediterrane Hausbar in L-Form mit dunklen Holzschränken, Bartresen, profilierten Schrankfronten, Betonarbeitsplatte, Küchenrückwand in Beige, dunklem Holzboden, braunem Boden und Rückwand aus Steinfliesen in Phoenix

The Ginesi Speakeasy is the ideal at-home entertaining space. A two-story extension right off this home's kitchen creates a warm and inviting space for family gatherings and friendly late nights.

Einzeilige, Mittelgroße Moderne Hausbar mit trockener Bar, blauen Schränken, Quarzit-Arbeitsplatte, weißer Arbeitsplatte, flächenbündigen Schrankfronten, Küchenrückwand in Weiß, Rückwand aus Quarzwerkstein, dunklem Holzboden, schwarzem Boden und Unterbauwaschbecken in Grand Rapids

Einzeilige, Mittelgroße Klassische Hausbar mit Bartresen, Unterbauwaschbecken, Schrankfronten mit vertiefter Füllung, blauen Schränken, Arbeitsplatte aus Holz, Küchenrückwand in Rot, Rückwand aus Backstein, dunklem Holzboden, braunem Boden und brauner Arbeitsplatte in St. Louis
Gehobene Hausbar mit dunklem Holzboden Ideen und Design
1