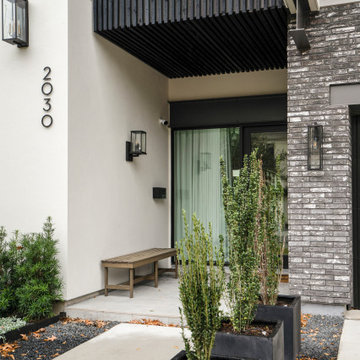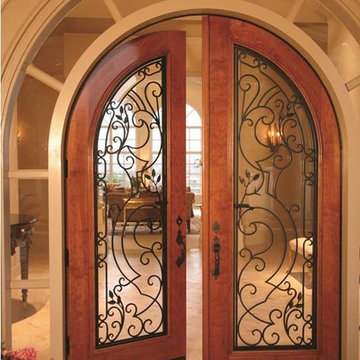Gehobene Haustür Ideen und Design
Suche verfeinern:
Budget
Sortieren nach:Heute beliebt
181 – 200 von 8.253 Fotos
1 von 3
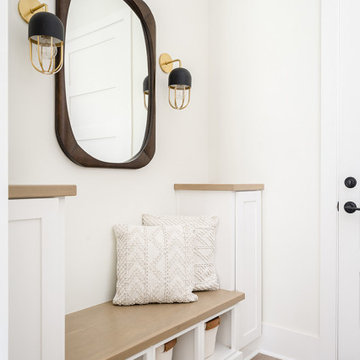
Our studio designed this luxury home by incorporating the house's sprawling golf course views. This resort-like home features three stunning bedrooms, a luxurious master bath with a freestanding tub, a spacious kitchen, a stylish formal living room, a cozy family living room, and an elegant home bar.
We chose a neutral palette throughout the home to amplify the bright, airy appeal of the home. The bedrooms are all about elegance and comfort, with soft furnishings and beautiful accessories. We added a grey accent wall with geometric details in the bar area to create a sleek, stylish look. The attractive backsplash creates an interesting focal point in the kitchen area and beautifully complements the gorgeous countertops. Stunning lighting, striking artwork, and classy decor make this lovely home look sophisticated, cozy, and luxurious.
---
Project completed by Wendy Langston's Everything Home interior design firm, which serves Carmel, Zionsville, Fishers, Westfield, Noblesville, and Indianapolis.
For more about Everything Home, see here: https://everythinghomedesigns.com/
To learn more about this project, see here:
https://everythinghomedesigns.com/portfolio/modern-resort-living/

Our Austin studio decided to go bold with this project by ensuring that each space had a unique identity in the Mid-Century Modern style bathroom, butler's pantry, and mudroom. We covered the bathroom walls and flooring with stylish beige and yellow tile that was cleverly installed to look like two different patterns. The mint cabinet and pink vanity reflect the mid-century color palette. The stylish knobs and fittings add an extra splash of fun to the bathroom.
The butler's pantry is located right behind the kitchen and serves multiple functions like storage, a study area, and a bar. We went with a moody blue color for the cabinets and included a raw wood open shelf to give depth and warmth to the space. We went with some gorgeous artistic tiles that create a bold, intriguing look in the space.
In the mudroom, we used siding materials to create a shiplap effect to create warmth and texture – a homage to the classic Mid-Century Modern design. We used the same blue from the butler's pantry to create a cohesive effect. The large mint cabinets add a lighter touch to the space.
---
Project designed by the Atomic Ranch featured modern designers at Breathe Design Studio. From their Austin design studio, they serve an eclectic and accomplished nationwide clientele including in Palm Springs, LA, and the San Francisco Bay Area.
For more about Breathe Design Studio, see here: https://www.breathedesignstudio.com/
To learn more about this project, see here: https://www.breathedesignstudio.com/atomic-ranch
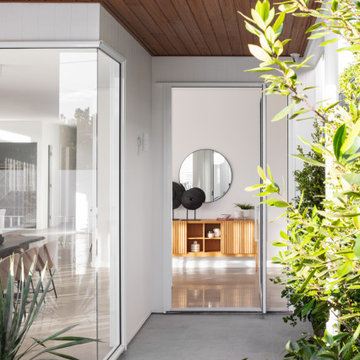
Front Entry
Große Moderne Haustür mit weißer Wandfarbe, Porzellan-Bodenfliesen, Haustür aus Glas, grauem Boden, Holzdecke und Wandpaneelen in Brisbane
Große Moderne Haustür mit weißer Wandfarbe, Porzellan-Bodenfliesen, Haustür aus Glas, grauem Boden, Holzdecke und Wandpaneelen in Brisbane
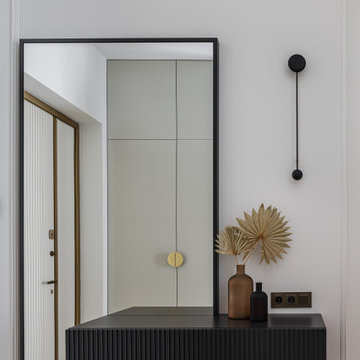
Mittelgroße Moderne Haustür mit weißer Wandfarbe, braunem Holzboden und weißer Haustür in Moskau
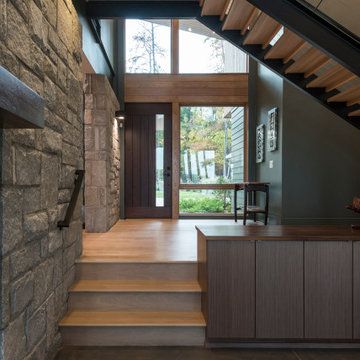
We designed this 3,162 square foot home for empty-nesters who love lake life. Functionally, the home accommodates multiple generations. Elderly in-laws stay for prolonged periods, and the homeowners are thinking ahead to their own aging in place. This required two master suites on the first floor. Accommodations were made for visiting children upstairs. Aside from the functional needs of the occupants, our clients desired a home which maximizes indoor connection to the lake, provides covered outdoor living, and is conducive to entertaining. Our concept celebrates the natural surroundings through materials, views, daylighting, and building massing.
We placed all main public living areas along the rear of the house to capitalize on the lake views while efficiently stacking the bedrooms and bathrooms in a two-story side wing. Secondary support spaces are integrated across the front of the house with the dramatic foyer. The front elevation, with painted green and natural wood siding and soffits, blends harmoniously with wooded surroundings. The lines and contrasting colors of the light granite wall and silver roofline draws attention toward the entry and through the house to the real focus: the water. The one-story roof over the garage and support spaces takes flight at the entry, wraps the two-story wing, turns, and soars again toward the lake as it approaches the rear patio. The granite wall extending from the entry through the interior living space is mirrored along the opposite end of the rear covered patio. These granite bookends direct focus to the lake.
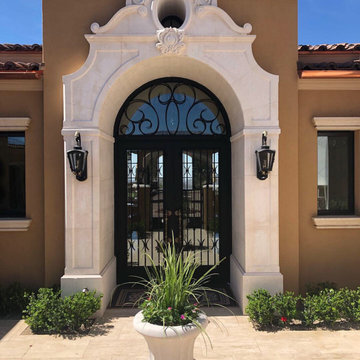
Mittelgroße Mediterrane Haustür mit brauner Wandfarbe, Travertin, Doppeltür, Haustür aus Glas und beigem Boden in Phoenix
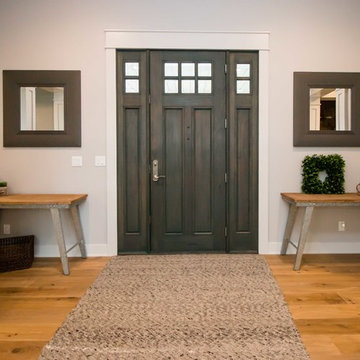
Mittelgroße Country Haustür mit grauer Wandfarbe, hellem Holzboden, Einzeltür, dunkler Holzhaustür und braunem Boden in Sonstige
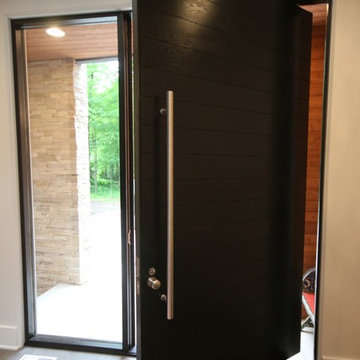
Geräumige Moderne Haustür mit weißer Wandfarbe, Porzellan-Bodenfliesen, Drehtür, dunkler Holzhaustür und grauem Boden in Chicago
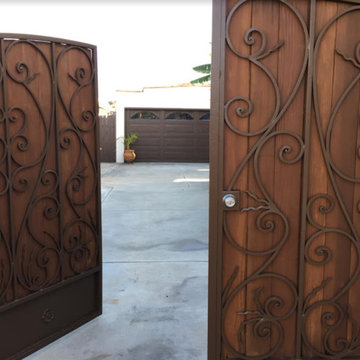
Mittelgroße Mediterrane Haustür mit Doppeltür, weißer Wandfarbe, Betonboden, schwarzer Haustür und grauem Boden in Los Angeles
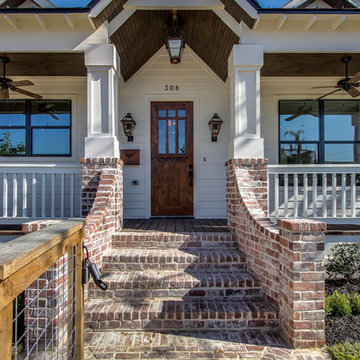
LRP Real Estate Photography
Mittelgroße Landhausstil Haustür mit weißer Wandfarbe, Backsteinboden, Einzeltür, hellbrauner Holzhaustür und braunem Boden in Houston
Mittelgroße Landhausstil Haustür mit weißer Wandfarbe, Backsteinboden, Einzeltür, hellbrauner Holzhaustür und braunem Boden in Houston

A Modern Farmhouse set in a prairie setting exudes charm and simplicity. Wrap around porches and copious windows make outdoor/indoor living seamless while the interior finishings are extremely high on detail. In floor heating under porcelain tile in the entire lower level, Fond du Lac stone mimicking an original foundation wall and rough hewn wood finishes contrast with the sleek finishes of carrera marble in the master and top of the line appliances and soapstone counters of the kitchen. This home is a study in contrasts, while still providing a completely harmonious aura.
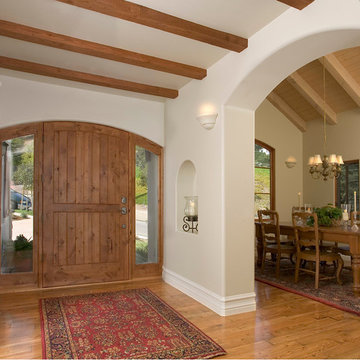
Mittelgroße Mediterrane Haustür mit beiger Wandfarbe, braunem Holzboden, Einzeltür, hellbrauner Holzhaustür und braunem Boden in Santa Barbara
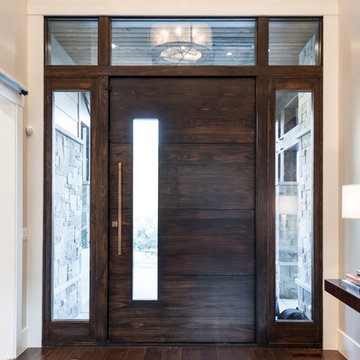
Mittelgroße Klassische Haustür mit grauer Wandfarbe, dunklem Holzboden, Drehtür und dunkler Holzhaustür in Salt Lake City
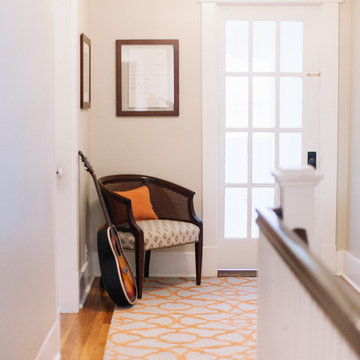
By Leslee Mitchell
Kleine Klassische Haustür mit weißer Wandfarbe, hellem Holzboden, Einzeltür und weißer Haustür in Nashville
Kleine Klassische Haustür mit weißer Wandfarbe, hellem Holzboden, Einzeltür und weißer Haustür in Nashville
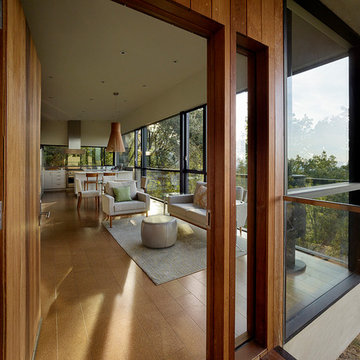
Despite an extremely steep, almost undevelopable, wooded site, the Overlook Guest House strategically creates a new fully accessible indoor/outdoor dwelling unit that allows an aging family member to remain close by and at home.
Photo by Matthew Millman
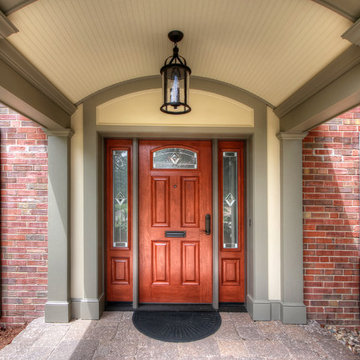
A Glendale, MO home gains pleasing depth and beauty with a covered front porch and new door that are also designed for accessibility. The fiberglass door by Provia is Signet Mahogany in Toffee. The hand-forged iron pendant light is Scarsdale by Troy Lighting.
Photo by Toby Weiss for Mosby Building Arts.
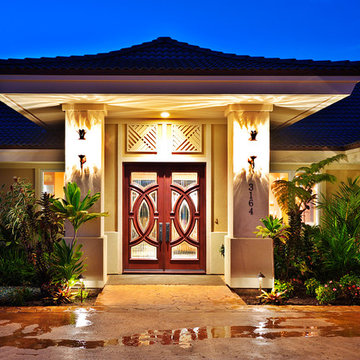
Don Bloom, Tropical Light Photography
Mittelgroße Haustür mit beiger Wandfarbe, Betonboden, Doppeltür und hellbrauner Holzhaustür in Hawaii
Mittelgroße Haustür mit beiger Wandfarbe, Betonboden, Doppeltür und hellbrauner Holzhaustür in Hawaii
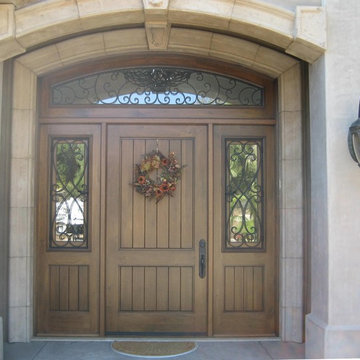
Mittelgroße Urige Haustür mit weißer Wandfarbe, Einzeltür und hellbrauner Holzhaustür in San Diego
Gehobene Haustür Ideen und Design
10
