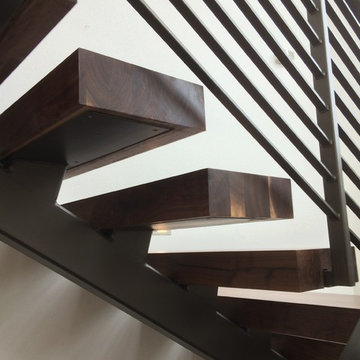Gehobene Industrial Treppen Ideen und Design
Suche verfeinern:
Budget
Sortieren nach:Heute beliebt
1 – 20 von 623 Fotos
1 von 3
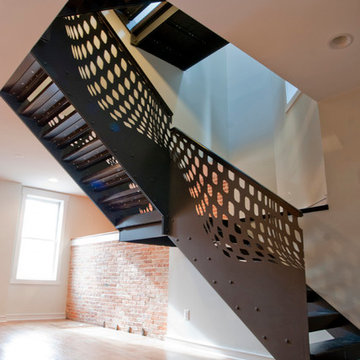
Fully custom laser cut metal stair is a centerpiece on the main floor of the house.
Mittelgroße Industrial Metalltreppe in L-Form mit offenen Setzstufen und Stahlgeländer in Baltimore
Mittelgroße Industrial Metalltreppe in L-Form mit offenen Setzstufen und Stahlgeländer in Baltimore
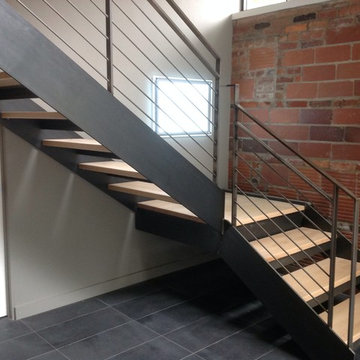
This residential project consisting of six flights and three landings was designed, fabricated and installed by metal inc..LD
Große Industrial Holztreppe in U-Form mit offenen Setzstufen und Stahlgeländer in Washington, D.C.
Große Industrial Holztreppe in U-Form mit offenen Setzstufen und Stahlgeländer in Washington, D.C.
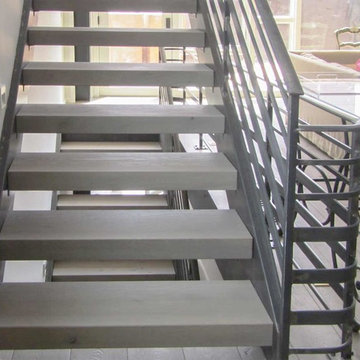
Light grey stair treads and dark gray metal railings lead through and around this home, spiraling up into a second level and a cantilevered living area that projects into the main space. Century Stair designed, manufactured and installed the staircase to complement the existing structural steel beams, materials selected by the clients to renovate flooring, furniture, appliances, and paint selections. We were able to create a staircase solution that was not merely for circulation throughout the home, but pieces of art to match the clients existing decor and an open interior design. CSC 1976-2020 © Century Stair Company ® All rights reserved.
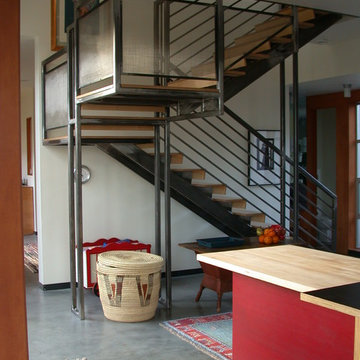
Pull-ups anyone?
Große Industrial Holztreppe in U-Form mit offenen Setzstufen und Stahlgeländer in Seattle
Große Industrial Holztreppe in U-Form mit offenen Setzstufen und Stahlgeländer in Seattle
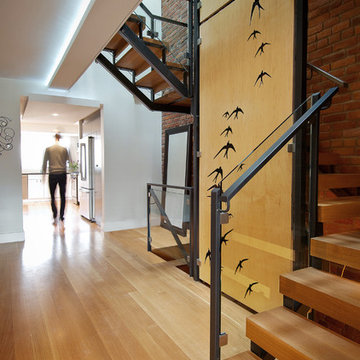
The laser-cut plywood swallow wall unites the home, traversing all 3 storeys. It is wrapped by a custom oak + steel staircase.
Gewendelte, Mittelgroße Industrial Holztreppe mit offenen Setzstufen und Stahlgeländer in Toronto
Gewendelte, Mittelgroße Industrial Holztreppe mit offenen Setzstufen und Stahlgeländer in Toronto

DR
Große Industrial Metalltreppe in L-Form mit offenen Setzstufen in Paris
Große Industrial Metalltreppe in L-Form mit offenen Setzstufen in Paris

Designed and built by Terramor Homes in Raleigh, NC. The initial and sole objective of setting the tone of this home began and was entirely limited to the foyer and stairwell to which it opens- setting the stage for the expectations, mood and style of this home upon first arrival.
Photography: M. Eric Honeycutt
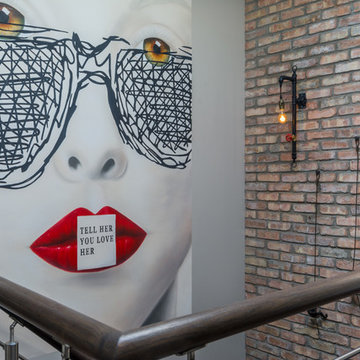
custom commisioned art from @Andrewtedescostudios reclaimed brick wall. photo @gerardgarcia
Große Industrial Holztreppe in U-Form mit Beton-Setzstufen und Drahtgeländer in New York
Große Industrial Holztreppe in U-Form mit Beton-Setzstufen und Drahtgeländer in New York
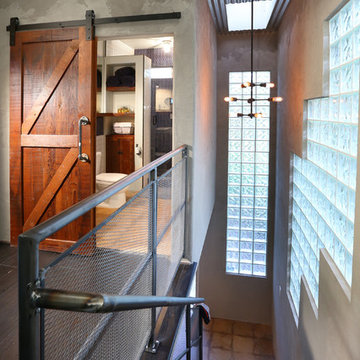
Full Home Renovation and Addition. Industrial Artist Style.
We removed most of the walls in the existing house and create a bridge to the addition over the detached garage. We created an very open floor plan which is industrial and cozy. Both bathrooms and the first floor have cement floors with a specialty stain, and a radiant heat system. We installed a custom kitchen, custom barn doors, custom furniture, all new windows and exterior doors. We loved the rawness of the beams and added corrugated tin in a few areas to the ceiling. We applied American Clay to many walls, and installed metal stairs. This was a fun project and we had a blast!
Tom Queally Photography
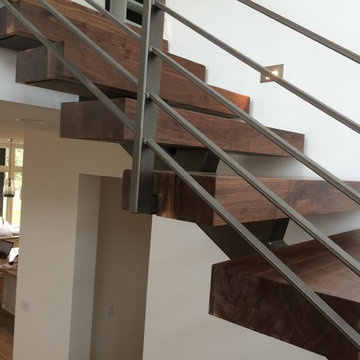
Black Walnut 4" Stair Treads highlight this new home in Austin Texas. Homeowners designed the home with this industrial staircase as a focal point.
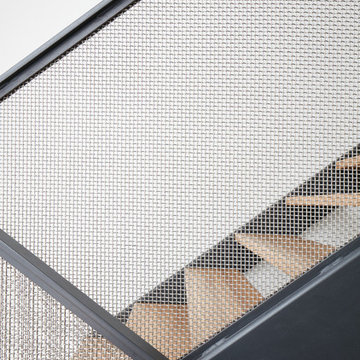
The client’s brief was to create a space reminiscent of their beloved downtown Chicago industrial loft, in a rural farm setting, while incorporating their unique collection of vintage and architectural salvage. The result is a custom designed space that blends life on the farm with an industrial sensibility.
The new house is located on approximately the same footprint as the original farm house on the property. Barely visible from the road due to the protection of conifer trees and a long driveway, the house sits on the edge of a field with views of the neighbouring 60 acre farm and creek that runs along the length of the property.
The main level open living space is conceived as a transparent social hub for viewing the landscape. Large sliding glass doors create strong visual connections with an adjacent barn on one end and a mature black walnut tree on the other.
The house is situated to optimize views, while at the same time protecting occupants from blazing summer sun and stiff winter winds. The wall to wall sliding doors on the south side of the main living space provide expansive views to the creek, and allow for breezes to flow throughout. The wrap around aluminum louvered sun shade tempers the sun.
The subdued exterior material palette is defined by horizontal wood siding, standing seam metal roofing and large format polished concrete blocks.
The interiors were driven by the owners’ desire to have a home that would properly feature their unique vintage collection, and yet have a modern open layout. Polished concrete floors and steel beams on the main level set the industrial tone and are paired with a stainless steel island counter top, backsplash and industrial range hood in the kitchen. An old drinking fountain is built-in to the mudroom millwork, carefully restored bi-parting doors frame the library entrance, and a vibrant antique stained glass panel is set into the foyer wall allowing diffused coloured light to spill into the hallway. Upstairs, refurbished claw foot tubs are situated to view the landscape.
The double height library with mezzanine serves as a prominent feature and quiet retreat for the residents. The white oak millwork exquisitely displays the homeowners’ vast collection of books and manuscripts. The material palette is complemented by steel counter tops, stainless steel ladder hardware and matte black metal mezzanine guards. The stairs carry the same language, with white oak open risers and stainless steel woven wire mesh panels set into a matte black steel frame.
The overall effect is a truly sublime blend of an industrial modern aesthetic punctuated by personal elements of the owners’ storied life.
Photography: James Brittain
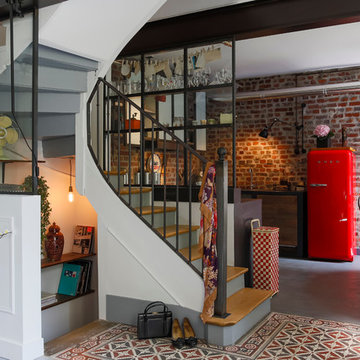
Séparant la cuisine de l'escalier, solidement ancrée dans les murs et la poutre métallique, la verrière comprend sur toute sa longueur deux étagères en tôle pliée qui accueillent entre autres objets une magnifique lampe Gras et une série de verres hétéroclite.
Le garde-corps rappelle les origines rustique de la maison.
Enfin, au premier plan une petite verrière habille l'escalier.
Conception générale Elodie Sagot - Architecte d'intérieur
Ouvrages acier conçus et réalisés par Les Ateliers du 4.
Crédits photo Franck Beloncle
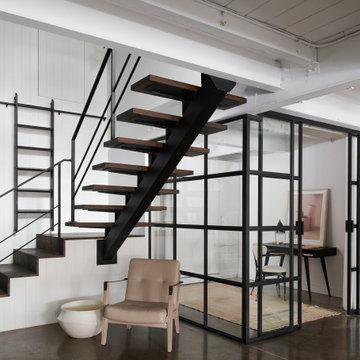
Glass office/bedroom with pull-out bed. Drapery that can be pulled to create privacy. A hanging ladder that can be placed to access the storage area
Kleine Industrial Treppe in Toronto
Kleine Industrial Treppe in Toronto
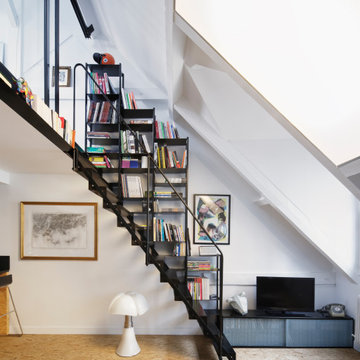
Gerade, Kleine Industrial Metalltreppe mit Stahlgeländer und offenen Setzstufen in Paris
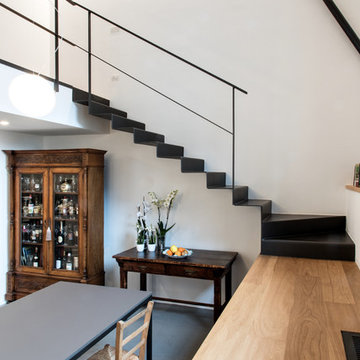
Cucina aperta sul grande spazio soggiorno; tavolo da pranzo con piano in Fenix grigio, gambe in metallo nero. La scala che porta al piano superiore è in lamiera piegata nera.
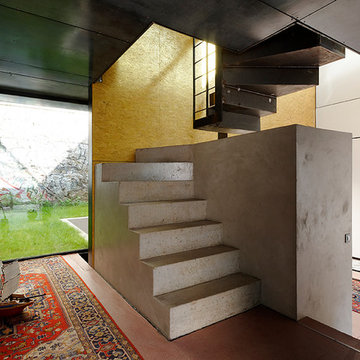
Maison contemporaine réalisée par l'architecte Emmanuel Thirad de Comme Quoi architecture. Projet extrêmement complexe en plein cœur de Paris.
Gewendelte, Mittelgroße Industrial Betontreppe mit Beton-Setzstufen in Paris
Gewendelte, Mittelgroße Industrial Betontreppe mit Beton-Setzstufen in Paris
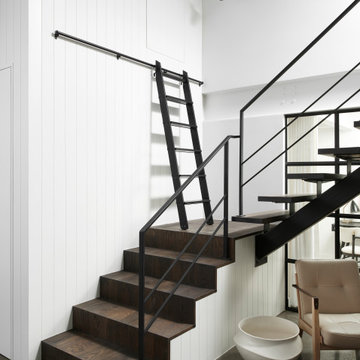
Custom wall paneling with staircase woodgrain vertically creating a continuous wood grain flowing upwards. A mobile wood matching ladder that can be removed and hung on the wall. Concrete polished floors.
Gehobene Industrial Treppen Ideen und Design
1
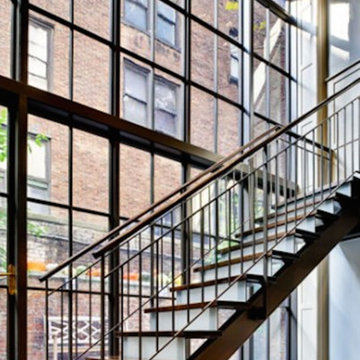
![GUi [Viscum album]](https://st.hzcdn.com/fimgs/58b1bde600ff29b6_8153-w360-h360-b0-p0--.jpg)
