Gehobene Jugendzimmer Ideen und Design
Suche verfeinern:
Budget
Sortieren nach:Heute beliebt
41 – 60 von 2.219 Fotos
1 von 3
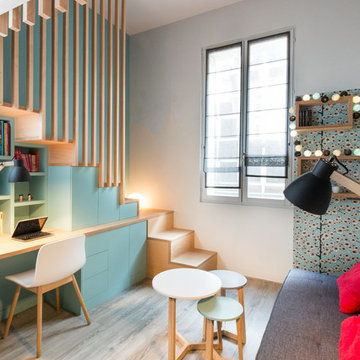
Thierry Stefanopoulos
Kleines, Neutrales Modernes Jugendzimmer mit Arbeitsecke, grauer Wandfarbe, hellem Holzboden und beigem Boden in Paris
Kleines, Neutrales Modernes Jugendzimmer mit Arbeitsecke, grauer Wandfarbe, hellem Holzboden und beigem Boden in Paris
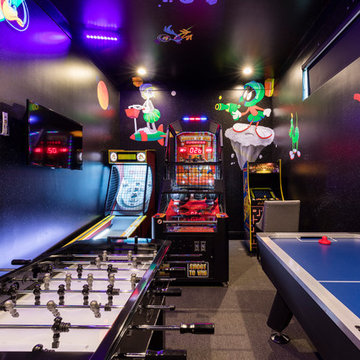
Mittelgroßes, Neutrales Modernes Jugendzimmer mit Spielecke, bunten Wänden, Teppichboden und grauem Boden in Orlando
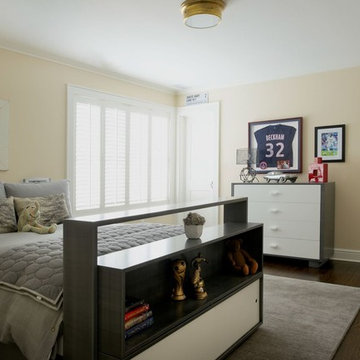
Jane Beiles Photography
Mittelgroßes Klassisches Kinderzimmer mit dunklem Holzboden, Schlafplatz, beiger Wandfarbe und braunem Boden in Washington, D.C.
Mittelgroßes Klassisches Kinderzimmer mit dunklem Holzboden, Schlafplatz, beiger Wandfarbe und braunem Boden in Washington, D.C.
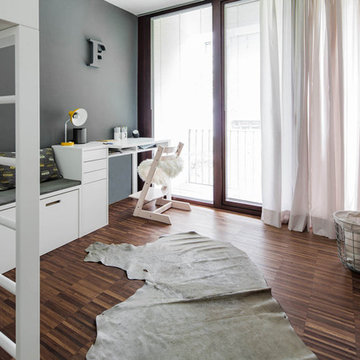
Die Wandfarbe in dunklem Grau sorgt für den nötigen Kontrast zum weißen Mobiliar. Nötige Ordnung für Schule und Hobby bringen ein Schubladensystem und eine Ablage unter dem Tisch.
Entwurf: Heike Schwarzfischer
Design: Heike Schwarzfischer, Fotos: Alexey Testov
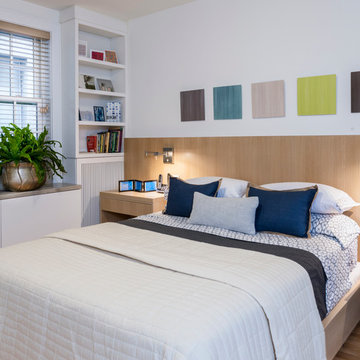
Großes, Neutrales Modernes Jugendzimmer mit weißer Wandfarbe, hellem Holzboden und Schlafplatz in New York
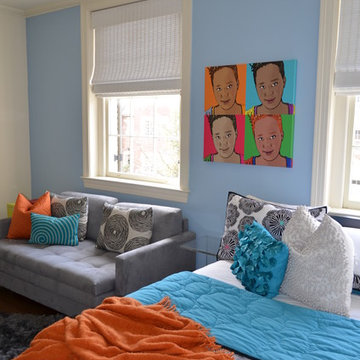
We walked a fine line with this teen sanctuary. The balance between the wants of a 13 year-old and the wants of a 13 year-olds parents find common ground in this space.
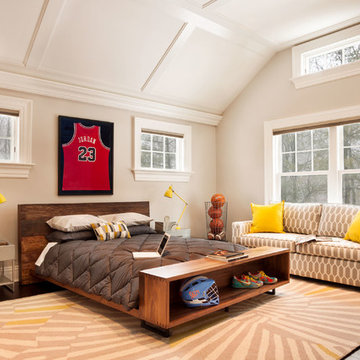
Mittelgroßes Klassisches Kinderzimmer mit Schlafplatz, beiger Wandfarbe und dunklem Holzboden in New York

This 7,000 square foot space located is a modern weekend getaway for a modern family of four. The owners were looking for a designer who could fuse their love of art and elegant furnishings with the practicality that would fit their lifestyle. They owned the land and wanted to build their new home from the ground up. Betty Wasserman Art & Interiors, Ltd. was a natural fit to make their vision a reality.
Upon entering the house, you are immediately drawn to the clean, contemporary space that greets your eye. A curtain wall of glass with sliding doors, along the back of the house, allows everyone to enjoy the harbor views and a calming connection to the outdoors from any vantage point, simultaneously allowing watchful parents to keep an eye on the children in the pool while relaxing indoors. Here, as in all her projects, Betty focused on the interaction between pattern and texture, industrial and organic.
Project completed by New York interior design firm Betty Wasserman Art & Interiors, which serves New York City, as well as across the tri-state area and in The Hamptons.
For more about Betty Wasserman, click here: https://www.bettywasserman.com/
To learn more about this project, click here: https://www.bettywasserman.com/spaces/sag-harbor-hideaway/
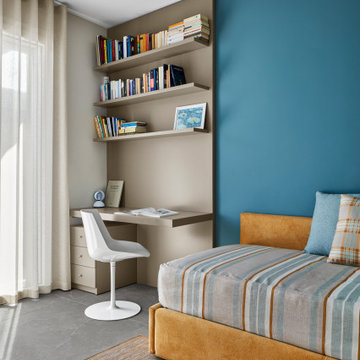
La cameretta riprende i colori utilizzati in tutto l'appartamento: il beige delle pareti, il tortora dello scrittoio, disegnato e realizzato su misura, il verde petrolio della parete che fa da sfondo al letto, l'ocra dei tessuti.
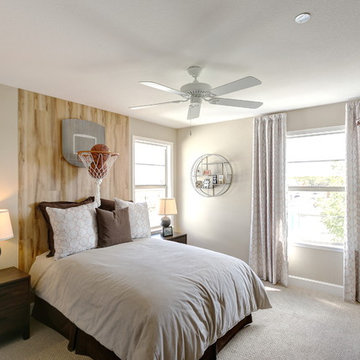
Mittelgroßes Klassisches Kinderzimmer mit Schlafplatz, beiger Wandfarbe, Teppichboden und beigem Boden in Sacramento
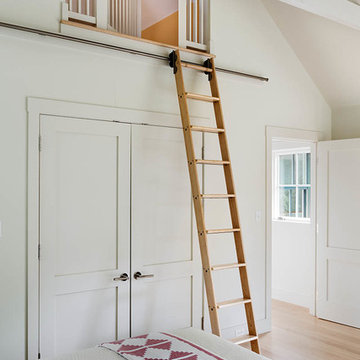
Großes Maritimes Kinderzimmer mit Schlafplatz, weißer Wandfarbe und hellem Holzboden in Portland Maine
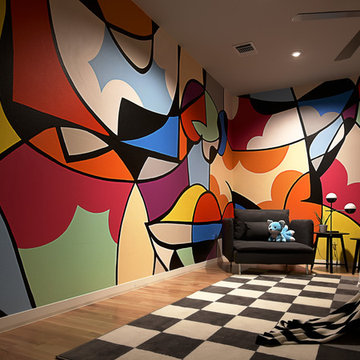
Großes, Neutrales Modernes Jugendzimmer mit Schlafplatz, bunten Wänden und hellem Holzboden in Dallas
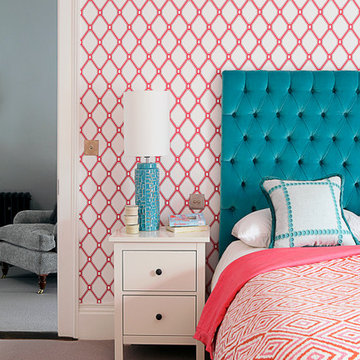
Ruth Maria Murphy
Mittelgroßes Modernes Kinderzimmer mit Schlafplatz, Teppichboden und bunten Wänden in Dublin
Mittelgroßes Modernes Kinderzimmer mit Schlafplatz, Teppichboden und bunten Wänden in Dublin
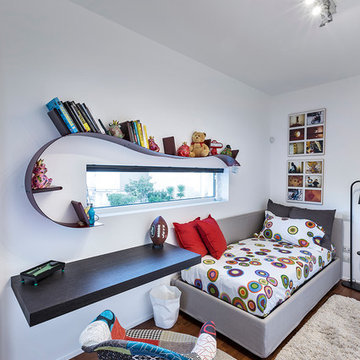
Antonio e Roberto Tartaglione
Mittelgroßes Modernes Kinderzimmer mit Schlafplatz, weißer Wandfarbe und dunklem Holzboden in Bari
Mittelgroßes Modernes Kinderzimmer mit Schlafplatz, weißer Wandfarbe und dunklem Holzboden in Bari
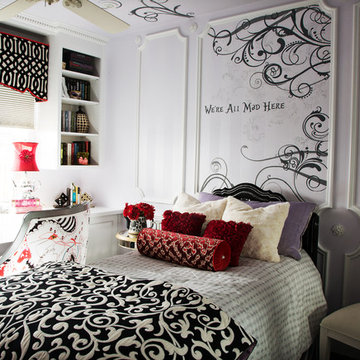
Laura Schmidt Photograpy
Kleines Eklektisches Kinderzimmer mit Schlafplatz und lila Wandfarbe in Orange County
Kleines Eklektisches Kinderzimmer mit Schlafplatz und lila Wandfarbe in Orange County
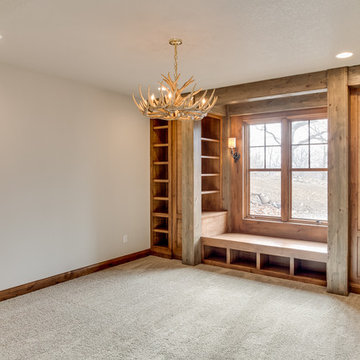
Tim Abramowitz
Großes Rustikales Kinderzimmer mit Schlafplatz, beiger Wandfarbe und Teppichboden in Sonstige
Großes Rustikales Kinderzimmer mit Schlafplatz, beiger Wandfarbe und Teppichboden in Sonstige

Werner Straube Photography
Mittelgroßes Klassisches Kinderzimmer mit Schlafplatz, weißer Wandfarbe, dunklem Holzboden, braunem Boden und eingelassener Decke in Chicago
Mittelgroßes Klassisches Kinderzimmer mit Schlafplatz, weißer Wandfarbe, dunklem Holzboden, braunem Boden und eingelassener Decke in Chicago
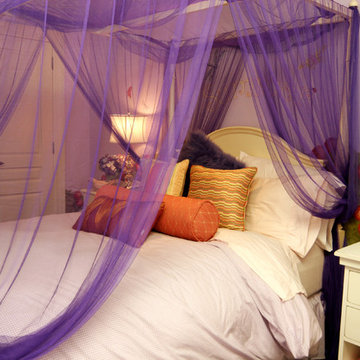
Mural, Florals, Hand painted, Decorative painting, Fun!
Little girls room, What a pleasure to design.
This project is 5+ years old. Most items shown are custom (eg. millwork, upholstered furniture, drapery). Most goods are no longer available. Benjamin Moore paint
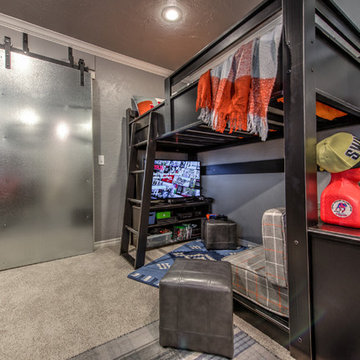
Mittelgroßes Industrial Kinderzimmer mit Schlafplatz, grauer Wandfarbe und Teppichboden in Oklahoma City

This 1990s brick home had decent square footage and a massive front yard, but no way to enjoy it. Each room needed an update, so the entire house was renovated and remodeled, and an addition was put on over the existing garage to create a symmetrical front. The old brown brick was painted a distressed white.
The 500sf 2nd floor addition includes 2 new bedrooms for their teen children, and the 12'x30' front porch lanai with standing seam metal roof is a nod to the homeowners' love for the Islands. Each room is beautifully appointed with large windows, wood floors, white walls, white bead board ceilings, glass doors and knobs, and interior wood details reminiscent of Hawaiian plantation architecture.
The kitchen was remodeled to increase width and flow, and a new laundry / mudroom was added in the back of the existing garage. The master bath was completely remodeled. Every room is filled with books, and shelves, many made by the homeowner.
Project photography by Kmiecik Imagery.
Gehobene Jugendzimmer Ideen und Design
3

