Gehobene Keller mit braunem Holzboden Ideen und Design
Suche verfeinern:
Budget
Sortieren nach:Heute beliebt
1 – 20 von 860 Fotos
1 von 3
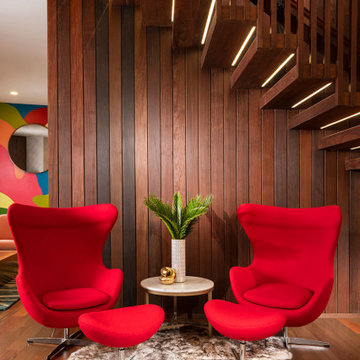
Großes Modernes Souterrain mit braunem Holzboden und braunem Boden in Sonstige

Our clients wanted a space to gather with friends and family for the children to play. There were 13 support posts that we had to work around. The awkward placement of the posts made the design a challenge. We created a floor plan to incorporate the 13 posts into special features including a built in wine fridge, custom shelving, and a playhouse. Now, some of the most challenging issues add character and a custom feel to the space. In addition to the large gathering areas, we finished out a charming powder room with a blue vanity, round mirror and brass fixtures.
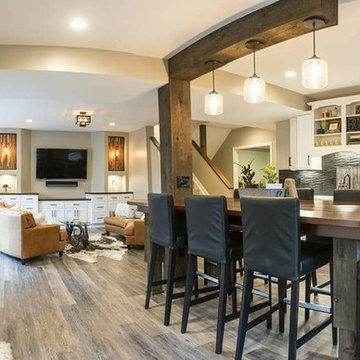
Mittelgroßer Rustikaler Hochkeller ohne Kamin mit beiger Wandfarbe, braunem Holzboden und grauem Boden in Kolumbus
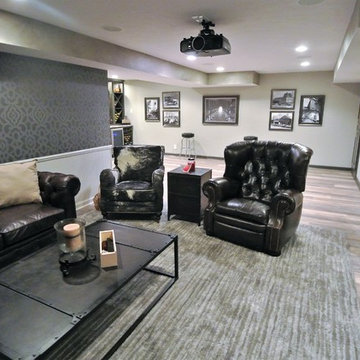
We purchased most the furniture from restoration hardware and Arhaus. The rug is a grey silk. The back walls were painted in light grey and the woodwork was painted dark. Rustic hardwood was laid in the entire basement to open up the space!

Basement bar and pool area
Geräumiger Rustikaler Keller ohne Kamin mit beiger Wandfarbe, braunem Boden und braunem Holzboden in New York
Geräumiger Rustikaler Keller ohne Kamin mit beiger Wandfarbe, braunem Boden und braunem Holzboden in New York

This 4,500 sq ft basement in Long Island is high on luxe, style, and fun. It has a full gym, golf simulator, arcade room, home theater, bar, full bath, storage, and an entry mud area. The palette is tight with a wood tile pattern to define areas and keep the space integrated. We used an open floor plan but still kept each space defined. The golf simulator ceiling is deep blue to simulate the night sky. It works with the room/doors that are integrated into the paneling — on shiplap and blue. We also added lights on the shuffleboard and integrated inset gym mirrors into the shiplap. We integrated ductwork and HVAC into the columns and ceiling, a brass foot rail at the bar, and pop-up chargers and a USB in the theater and the bar. The center arm of the theater seats can be raised for cuddling. LED lights have been added to the stone at the threshold of the arcade, and the games in the arcade are turned on with a light switch.
---
Project designed by Long Island interior design studio Annette Jaffe Interiors. They serve Long Island including the Hamptons, as well as NYC, the tri-state area, and Boca Raton, FL.
For more about Annette Jaffe Interiors, click here:
https://annettejaffeinteriors.com/
To learn more about this project, click here:
https://annettejaffeinteriors.com/basement-entertainment-renovation-long-island/
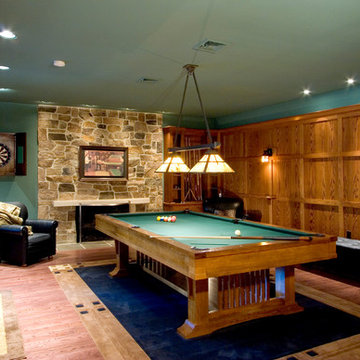
Mittelgroßes Uriges Souterrain mit grüner Wandfarbe, braunem Holzboden, Kamin und Kaminumrandung aus Stein in Sonstige
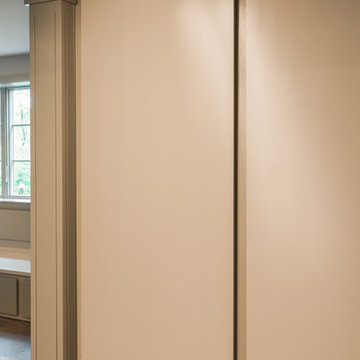
Angle Eye Photography
Großes Modernes Souterrain mit beiger Wandfarbe, braunem Holzboden, Kamin und gefliester Kaminumrandung in Philadelphia
Großes Modernes Souterrain mit beiger Wandfarbe, braunem Holzboden, Kamin und gefliester Kaminumrandung in Philadelphia
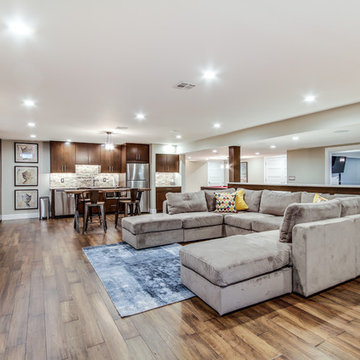
Jose Alfano
Großer Moderner Hochkeller ohne Kamin mit beiger Wandfarbe und braunem Holzboden in Philadelphia
Großer Moderner Hochkeller ohne Kamin mit beiger Wandfarbe und braunem Holzboden in Philadelphia

Mittelgroßer Klassischer Keller mit schwarzer Wandfarbe, braunem Holzboden und braunem Boden in Calgary

Kleiner Landhausstil Keller mit grauer Wandfarbe, braunem Holzboden, Kamin, Kaminumrandung aus Backstein und braunem Boden in Atlanta
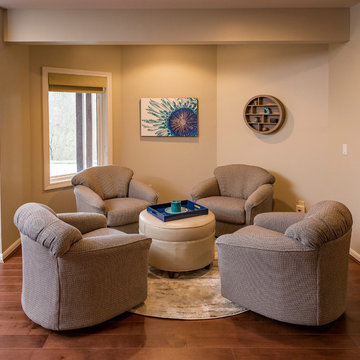
RVP Photography
Großes Klassisches Untergeschoss mit weißer Wandfarbe, braunem Holzboden und braunem Boden in Cincinnati
Großes Klassisches Untergeschoss mit weißer Wandfarbe, braunem Holzboden und braunem Boden in Cincinnati
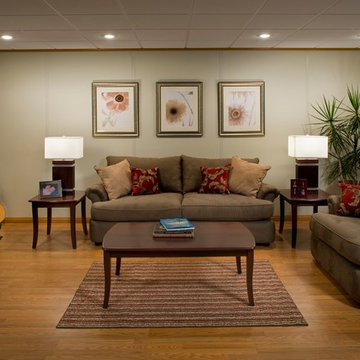
Turn your basement into a beautiful family room with the Owens Corning® Basement Finishing System™!
Mittelgroßes Modernes Untergeschoss ohne Kamin mit beiger Wandfarbe, braunem Holzboden und beigem Boden in Boston
Mittelgroßes Modernes Untergeschoss ohne Kamin mit beiger Wandfarbe, braunem Holzboden und beigem Boden in Boston
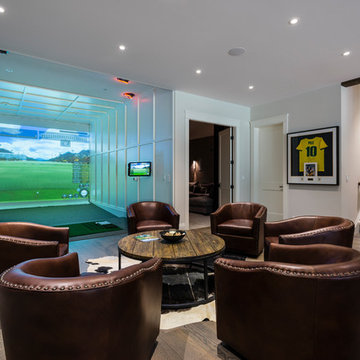
Downstairs the entertainment continues with a wine room, full bar, theatre, and golf simulator. Sound-proofing and Control-4 automation ease comfort and operation, so the media room can be optimized to allow multi-generation entertaining or optimal sports/event venue enjoyment. A bathroom off the social space ensures rambunctious entertainment is contained to the basement… and to top it all off, the room opens onto a landscaped putting green.
photography: Paul Grdina
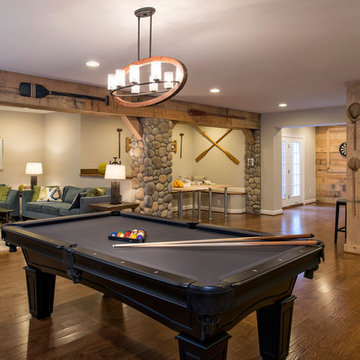
Maxine Schnitzer
Großes Souterrain mit beiger Wandfarbe, braunem Holzboden und braunem Boden in Washington, D.C.
Großes Souterrain mit beiger Wandfarbe, braunem Holzboden und braunem Boden in Washington, D.C.

Geräumiges Klassisches Souterrain mit grauer Wandfarbe, braunem Holzboden, Kamin, Kaminumrandung aus Backstein und beigem Boden in Salt Lake City

A blank slate and open minds are a perfect recipe for creative design ideas. The homeowner's brother is a custom cabinet maker who brought our ideas to life and then Landmark Remodeling installed them and facilitated the rest of our vision. We had a lot of wants and wishes, and were to successfully do them all, including a gym, fireplace, hidden kid's room, hobby closet, and designer touches.
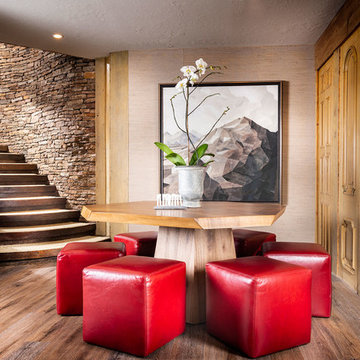
Geräumiges Klassisches Untergeschoss mit brauner Wandfarbe, braunem Holzboden und braunem Boden in Sonstige
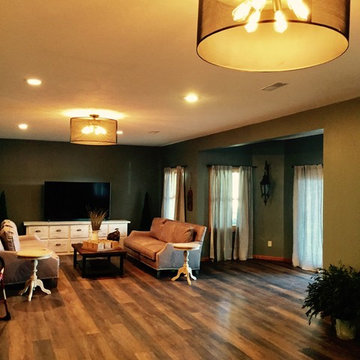
Mittelgroßes Stilmix Souterrain mit grauer Wandfarbe, braunem Holzboden und braunem Boden in Sonstige
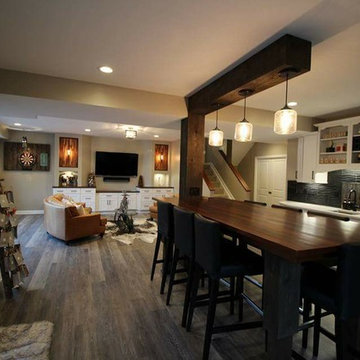
Mittelgroßer Moderner Hochkeller ohne Kamin mit beiger Wandfarbe, braunem Holzboden und braunem Boden in Kolumbus
Gehobene Keller mit braunem Holzboden Ideen und Design
1