Gehobene Keller mit Wandgestaltungen Ideen und Design
Suche verfeinern:
Budget
Sortieren nach:Heute beliebt
61 – 80 von 656 Fotos
1 von 3
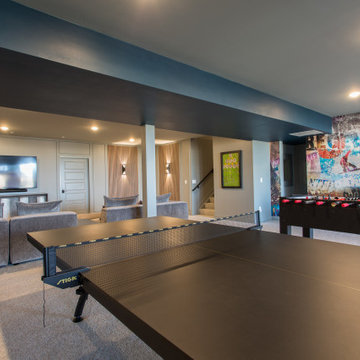
Großes Modernes Souterrain mit grauer Wandfarbe, Teppichboden und Wandpaneelen in Denver
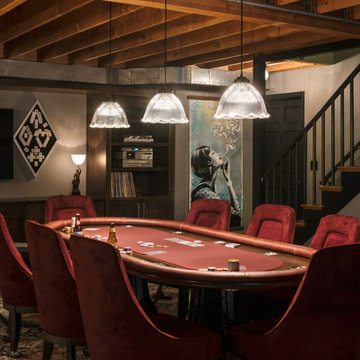
Neil Kelly Design/Build Remodeling, Portland, Oregon, 2021 Regional CotY Award Winner, Basement Over $250,000
Großer Keller mit Betonboden, grauem Boden, freigelegten Dachbalken und Ziegelwänden in Portland
Großer Keller mit Betonboden, grauem Boden, freigelegten Dachbalken und Ziegelwänden in Portland
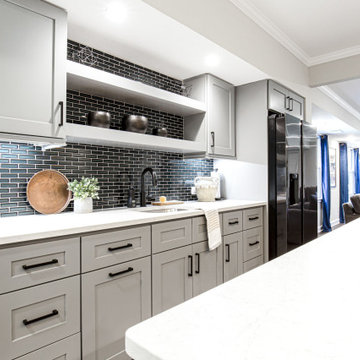
Großer Stilmix Keller mit grauer Wandfarbe, Vinylboden, grauem Boden und Tapetenwänden in Atlanta
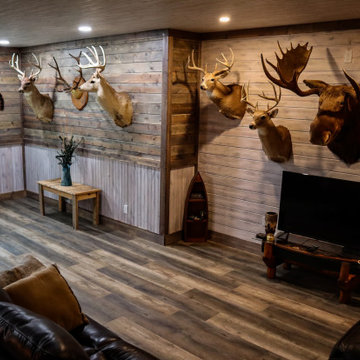
Lodge look family room with added office space. Recessed lighting and the egress window give natural light to this space.
Mittelgroßer Uriger Keller mit grauer Wandfarbe, Vinylboden, grauem Boden, Holzdielendecke und Holzdielenwänden in Detroit
Mittelgroßer Uriger Keller mit grauer Wandfarbe, Vinylboden, grauem Boden, Holzdielendecke und Holzdielenwänden in Detroit
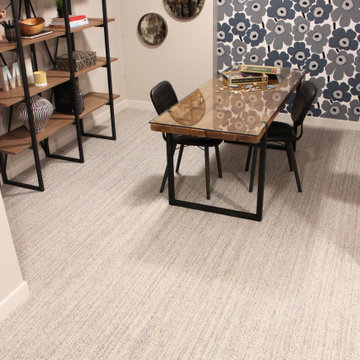
Mittelgroßes Modernes Untergeschoss mit beiger Wandfarbe, Teppichboden, buntem Boden und Tapetenwänden in Calgary
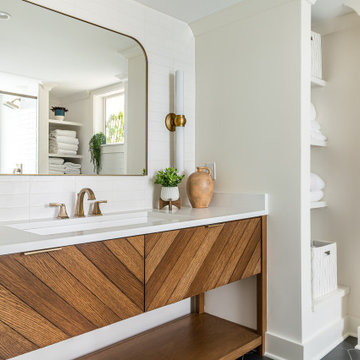
Our clients wanted to expand their living space down into their unfinished basement. While the space would serve as a family rec room most of the time, they also wanted it to transform into an apartment for their parents during extended visits. The project needed to incorporate a full bathroom and laundry.One of the standout features in the space is a Murphy bed with custom doors. We repeated this motif on the custom vanity in the bathroom. Because the rec room can double as a bedroom, we had the space to put in a generous-size full bathroom. The full bathroom has a spacious walk-in shower and two large niches for storing towels and other linens.
Our clients now have a beautiful basement space that expanded the size of their living space significantly. It also gives their loved ones a beautiful private suite to enjoy when they come to visit, inspiring more frequent visits!

Großer Moderner Keller ohne Kamin mit weißer Wandfarbe, Laminat, beigem Boden, eingelassener Decke und Holzdielenwänden in Atlanta
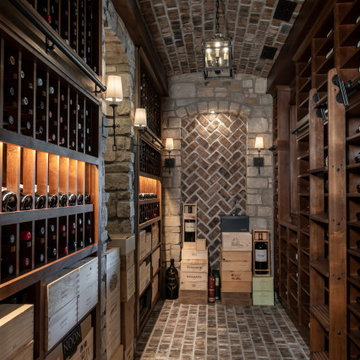
Großer Klassischer Keller mit braunem Holzboden, braunem Boden, freigelegten Dachbalken und Ziegelwänden in St. Louis
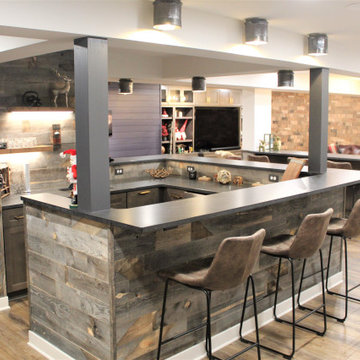
A stunning basement renovation in Frederick County Maryland with a rustic vibe and western style decor by Talon Construction. Check out all the barn wood trim and shiplap and stone veneer finishes throughout the living space that provides that your at a tavern out west. Many of these fantastic design ideas can be included in your next project
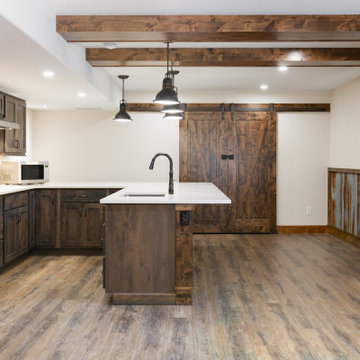
Rustic Basement renovation to include a large kitchenette, knotty alder doors, and corrugated metal wainscoting. Stone fireplace surround.
Großer Uriger Keller mit beiger Wandfarbe, Vinylboden, Kaminofen, Kaminumrandung aus Stein, braunem Boden und vertäfelten Wänden in Denver
Großer Uriger Keller mit beiger Wandfarbe, Vinylboden, Kaminofen, Kaminumrandung aus Stein, braunem Boden und vertäfelten Wänden in Denver
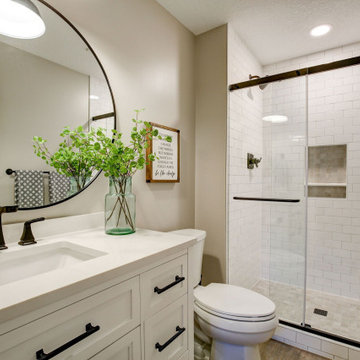
New finished basement. Includes large family room with expansive wet bar, spare bedroom/workout room, 3/4 bath, linear gas fireplace.
Großer Moderner Keller mit grauer Wandfarbe, Vinylboden, Kamin, gefliester Kaminumrandung, grauem Boden, eingelassener Decke und Tapetenwänden in Minneapolis
Großer Moderner Keller mit grauer Wandfarbe, Vinylboden, Kamin, gefliester Kaminumrandung, grauem Boden, eingelassener Decke und Tapetenwänden in Minneapolis
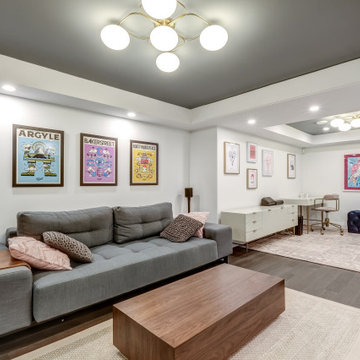
Look at that ceiling fixture against the painted ceiling...stunning!
Großer Hobbykeller ohne Kamin mit braunem Boden, Kassettendecke und Tapetenwänden in Ottawa
Großer Hobbykeller ohne Kamin mit braunem Boden, Kassettendecke und Tapetenwänden in Ottawa

Custom design-build wall geometric wood wall treatment. Adds drama and definition to tv room.
Großes Klassisches Untergeschoss mit weißer Wandfarbe, Vinylboden, grauem Boden und Holzwänden in Kolumbus
Großes Klassisches Untergeschoss mit weißer Wandfarbe, Vinylboden, grauem Boden und Holzwänden in Kolumbus
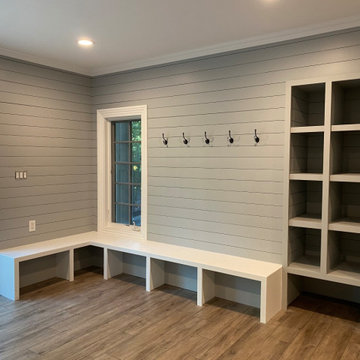
Großer Moderner Keller ohne Kamin mit grauer Wandfarbe, Vinylboden, beigem Boden, eingelassener Decke und Tapetenwänden in Newark
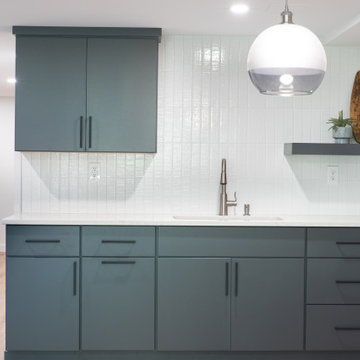
Mittelgroßes Retro Souterrain mit grauer Wandfarbe, Vinylboden, Kassettendecke und Holzwänden in Baltimore
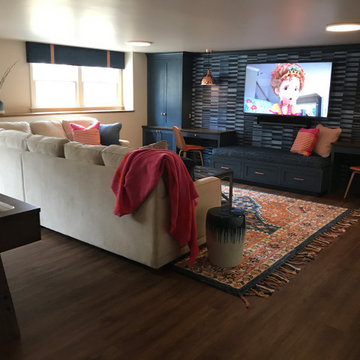
Sectional
Großer Klassischer Keller mit blauer Wandfarbe, Vinylboden, braunem Boden und Tapetenwänden in Boston
Großer Klassischer Keller mit blauer Wandfarbe, Vinylboden, braunem Boden und Tapetenwänden in Boston

Großer Klassischer Keller mit grüner Wandfarbe, dunklem Holzboden, Kamin, gefliester Kaminumrandung, braunem Boden und vertäfelten Wänden in Kansas City
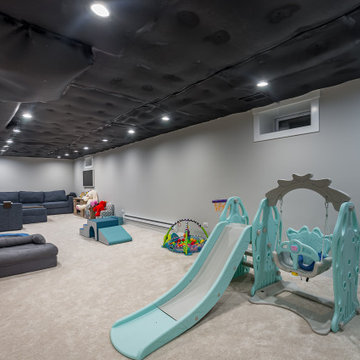
Großer Landhaus Keller ohne Kamin mit grauer Wandfarbe, Teppichboden, Kaminumrandung aus Holz, beigem Boden, Kassettendecke und Tapetenwänden in Chicago
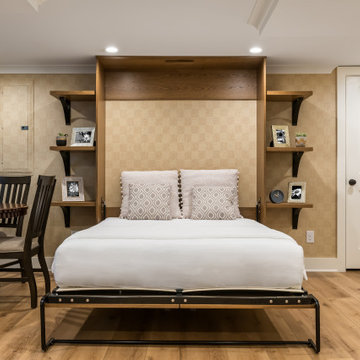
Our clients wanted to expand their living space down into their unfinished basement. While the space would serve as a family rec room most of the time, they also wanted it to transform into an apartment for their parents during extended visits. The project needed to incorporate a full bathroom and laundry.One of the standout features in the space is a Murphy bed with custom doors. We repeated this motif on the custom vanity in the bathroom. Because the rec room can double as a bedroom, we had the space to put in a generous-size full bathroom. The full bathroom has a spacious walk-in shower and two large niches for storing towels and other linens.
Our clients now have a beautiful basement space that expanded the size of their living space significantly. It also gives their loved ones a beautiful private suite to enjoy when they come to visit, inspiring more frequent visits!

Incredible transformation of a basement family room.
Kleines Mid-Century Souterrain mit bunten Wänden, Porzellan-Bodenfliesen, beigem Boden und Tapetenwänden in New York
Kleines Mid-Century Souterrain mit bunten Wänden, Porzellan-Bodenfliesen, beigem Boden und Tapetenwänden in New York
Gehobene Keller mit Wandgestaltungen Ideen und Design
4