Gehobene Keller mit Wandpaneelen Ideen und Design
Suche verfeinern:
Budget
Sortieren nach:Heute beliebt
1 – 20 von 52 Fotos
1 von 3

This basement remodeling project involved transforming a traditional basement into a multifunctional space, blending a country club ambience and personalized decor with modern entertainment options.
In the home theater space, the comfort of an extra-large sectional, surrounded by charcoal walls, creates a cinematic ambience. Wall washer lights ensure optimal viewing during movies and gatherings.
---
Project completed by Wendy Langston's Everything Home interior design firm, which serves Carmel, Zionsville, Fishers, Westfield, Noblesville, and Indianapolis.
For more about Everything Home, see here: https://everythinghomedesigns.com/
To learn more about this project, see here: https://everythinghomedesigns.com/portfolio/carmel-basement-renovation

Großer Klassischer Keller mit grauer Wandfarbe, Laminat, braunem Boden und Wandpaneelen in Philadelphia

Friends and neighbors of an owner of Four Elements asked for help in redesigning certain elements of the interior of their newer home on the main floor and basement to better reflect their tastes and wants (contemporary on the main floor with a more cozy rustic feel in the basement). They wanted to update the look of their living room, hallway desk area, and stairway to the basement. They also wanted to create a 'Game of Thrones' themed media room, update the look of their entire basement living area, add a scotch bar/seating nook, and create a new gym with a glass wall. New fireplace areas were created upstairs and downstairs with new bulkheads, new tile & brick facades, along with custom cabinets. A beautiful stained shiplap ceiling was added to the living room. Custom wall paneling was installed to areas on the main floor, stairway, and basement. Wood beams and posts were milled & installed downstairs, and a custom castle-styled barn door was created for the entry into the new medieval styled media room. A gym was built with a glass wall facing the basement living area. Floating shelves with accent lighting were installed throughout - check out the scotch tasting nook! The entire home was also repainted with modern but warm colors. This project turned out beautiful!
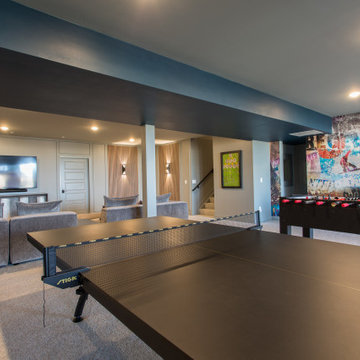
Großes Modernes Souterrain mit grauer Wandfarbe, Teppichboden und Wandpaneelen in Denver

Modern geometric black and white tile wall adds dimension and contemporary energy to the snack and beverage bar.
Photos: Jody Kmetz
Großer Moderner Keller mit weißer Wandfarbe, Teppichboden, grauem Boden, freigelegten Dachbalken und Wandpaneelen in Chicago
Großer Moderner Keller mit weißer Wandfarbe, Teppichboden, grauem Boden, freigelegten Dachbalken und Wandpaneelen in Chicago
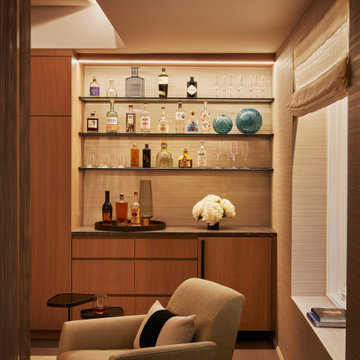
Amazing basement transformation with this custom designed golf room with upholstered walls and sheer drapery folds and a custom dry bar.
Geräumiger Klassischer Hochkeller mit blauer Wandfarbe, Vinylboden, grauem Boden und Wandpaneelen in New York
Geräumiger Klassischer Hochkeller mit blauer Wandfarbe, Vinylboden, grauem Boden und Wandpaneelen in New York
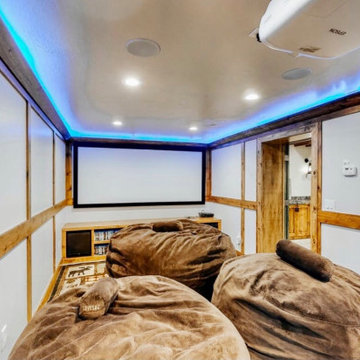
Kleiner Rustikaler Hochkeller mit Heimkino, weißer Wandfarbe, Teppichboden, braunem Boden und Wandpaneelen
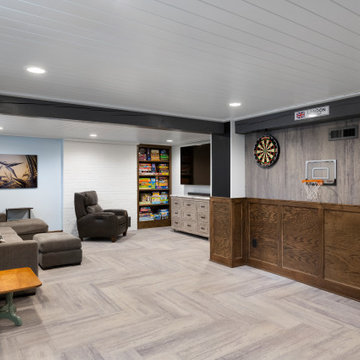
One side of the room is used for games while the other is used as the entertainment center. The old beams in the ceiling are accentuated with dark grey paint and an exposed brick wall has been painted white. Commercial grade carpet has been used throughout the basement for durability.
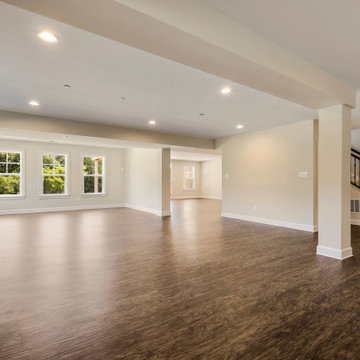
Geräumiger Landhausstil Keller ohne Kamin mit beiger Wandfarbe, Laminat, braunem Boden, gewölbter Decke und Wandpaneelen in Washington, D.C.
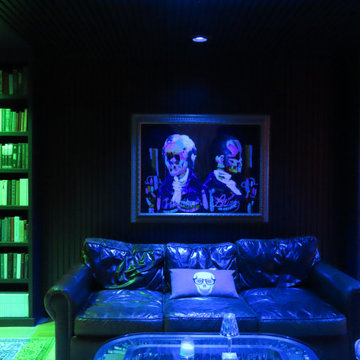
In this stunning space, Ketra lighting takes center stage, showcasing its unique ability to amplify the visual richness of art and décor. The brilliant greens and blues emitted by Ketra's dynamic lighting system not only highlight the artwork but also harmonize with the room's overall design. The result is a breathtaking environment where every detail, from the art pieces to the furniture, is enhanced, creating an immersive experience that captivates and enchants. With Ketra, it's not just about lighting a room; it's about elevating every element within it.

Friends and neighbors of an owner of Four Elements asked for help in redesigning certain elements of the interior of their newer home on the main floor and basement to better reflect their tastes and wants (contemporary on the main floor with a more cozy rustic feel in the basement). They wanted to update the look of their living room, hallway desk area, and stairway to the basement. They also wanted to create a 'Game of Thrones' themed media room, update the look of their entire basement living area, add a scotch bar/seating nook, and create a new gym with a glass wall. New fireplace areas were created upstairs and downstairs with new bulkheads, new tile & brick facades, along with custom cabinets. A beautiful stained shiplap ceiling was added to the living room. Custom wall paneling was installed to areas on the main floor, stairway, and basement. Wood beams and posts were milled & installed downstairs, and a custom castle-styled barn door was created for the entry into the new medieval styled media room. A gym was built with a glass wall facing the basement living area. Floating shelves with accent lighting were installed throughout - check out the scotch tasting nook! The entire home was also repainted with modern but warm colors. This project turned out beautiful!
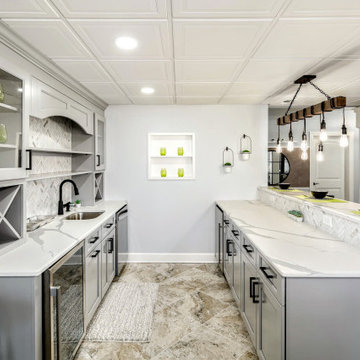
Großer Klassischer Keller mit grauer Wandfarbe, Laminat, braunem Boden und Wandpaneelen in Philadelphia
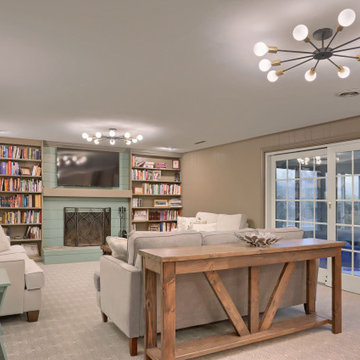
Uriges Souterrain mit Heimkino, grauer Wandfarbe, Teppichboden, Kamin, Kaminumrandung aus Holzdielen, grauem Boden und Wandpaneelen in Sonstige
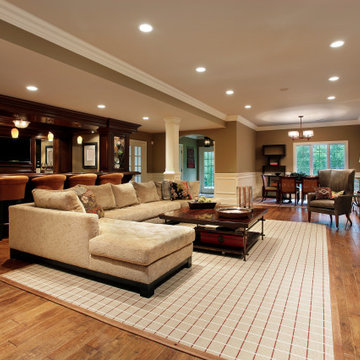
Full Basement finishes include paneling, wood floor, full bar, lighting, an entertainment cabinet, projector, and screen.
Großer Moderner Keller mit gelber Wandfarbe, braunem Holzboden, braunem Boden, Wandpaneelen und Kassettendecke in New York
Großer Moderner Keller mit gelber Wandfarbe, braunem Holzboden, braunem Boden, Wandpaneelen und Kassettendecke in New York
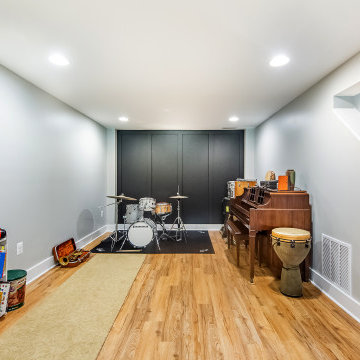
basement music studio with a black accent wall paneling
Mittelgroßes Klassisches Souterrain ohne Kamin mit grauer Wandfarbe, Vinylboden, braunem Boden und Wandpaneelen in Washington, D.C.
Mittelgroßes Klassisches Souterrain ohne Kamin mit grauer Wandfarbe, Vinylboden, braunem Boden und Wandpaneelen in Washington, D.C.
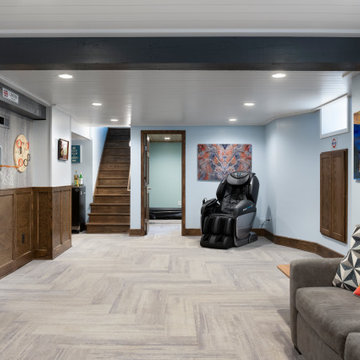
On one side of the room is used for games while the other is used as the entertainment center. The old beams in the ceiling are accentuated with dark grey paint and an exposed brick wall has been painted white. Commercial grade carpet has been used throughout the basement for durability.
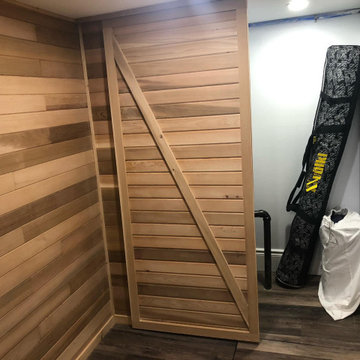
Mittelgroßes Mid-Century Souterrain mit weißer Wandfarbe, Vinylboden, braunem Boden und Wandpaneelen in Toronto
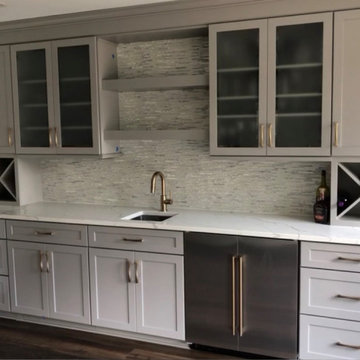
Großer Keller mit weißer Wandfarbe, Vinylboden, Kaminofen, Kaminumrandung aus Stein, braunem Boden, freigelegten Dachbalken und Wandpaneelen in Indianapolis
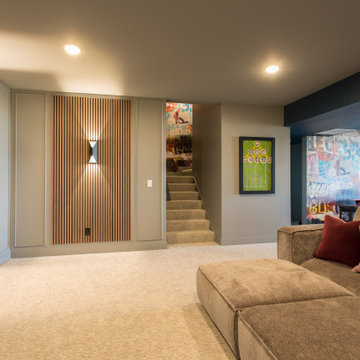
Großes Modernes Souterrain mit grauer Wandfarbe, Teppichboden und Wandpaneelen in Denver
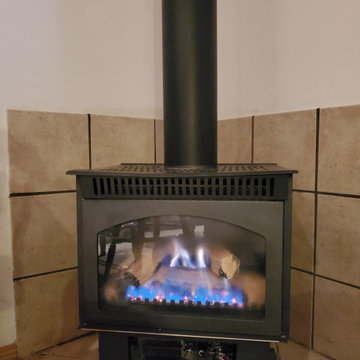
gas Fireplace installed with tile surround
Mittelgroßer Moderner Keller mit beiger Wandfarbe, Porzellan-Bodenfliesen, Kamin, gefliester Kaminumrandung, beigem Boden, gewölbter Decke und Wandpaneelen in Edmonton
Mittelgroßer Moderner Keller mit beiger Wandfarbe, Porzellan-Bodenfliesen, Kamin, gefliester Kaminumrandung, beigem Boden, gewölbter Decke und Wandpaneelen in Edmonton
Gehobene Keller mit Wandpaneelen Ideen und Design
1