Gehobene Kellerbar Ideen und Design
Suche verfeinern:
Budget
Sortieren nach:Heute beliebt
201 – 220 von 870 Fotos
1 von 3

Moderner Keller mit grauer Wandfarbe, Laminat, Gaskamin, gefliester Kaminumrandung und grauem Boden in Toronto

This lower-level entertainment area and spare bedroom is the perfect flex space for game nights, family gatherings, and hosting overnight guests. We furnished the space in a soft palette of light blues and cream-colored neutrals. This palette feels cohesive with the other rooms in the home and helps the area feel bright, with or without great natural lighting.
For functionality, we also offered two seating options, this 2-3 person sofa and a comfortable upholstered chair that can be easily moved to face the TV or cozy up to the ottoman when you break out the board games.
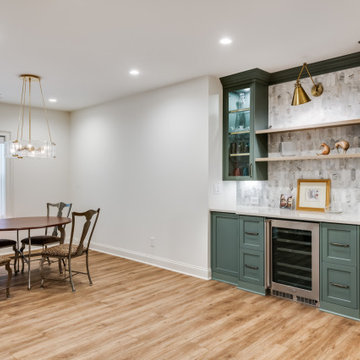
Although this basement was partially finished, it did not function well. Our clients wanted a comfortable space for movie nights and family visits.
Großer Klassischer Keller mit weißer Wandfarbe, Vinylboden und beigem Boden in Atlanta
Großer Klassischer Keller mit weißer Wandfarbe, Vinylboden und beigem Boden in Atlanta
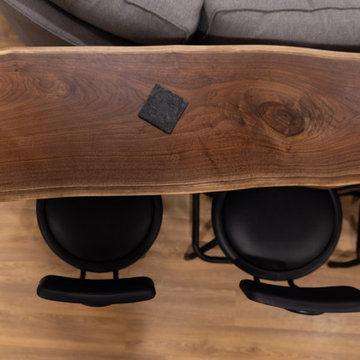
This basement remodel converted 50% of this victorian era home into useable space for the whole family. The space includes: Bar, Workout Area, Entertainment Space.

Mittelgroßer Klassischer Keller mit Laminat, Gaskamin, gefliester Kaminumrandung, braunem Boden und Kassettendecke in Portland
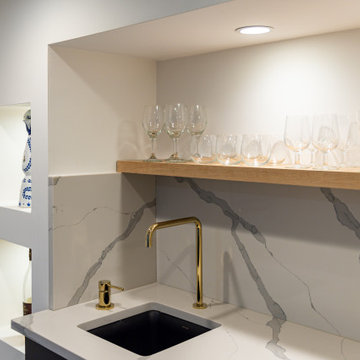
We converted this unfinished basement into a hip adult hangout for sipping wine, watching a movie and playing a few games.
Großer Moderner Keller mit weißer Wandfarbe und grauem Boden in Philadelphia
Großer Moderner Keller mit weißer Wandfarbe und grauem Boden in Philadelphia
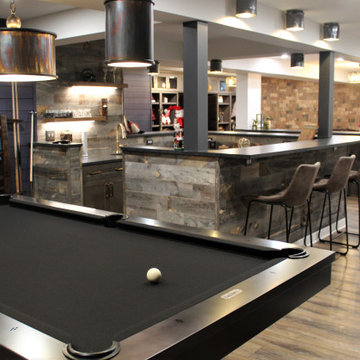
A stunning basement renovation in Frederick County Maryland with a rustic vibe and western style decor by Talon Construction. Check out all the barn wood trim and shiplap and stone veneer finishes throughout the living space that provides that your at a tavern out west. Many of these fantastic design ideas can be included in your next project
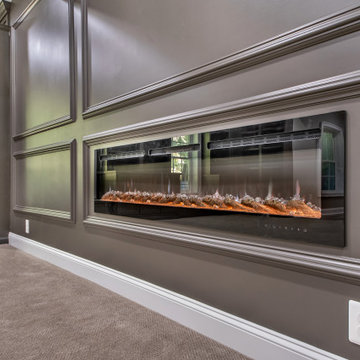
The electric fireplace is another important element in this basement remodeling project that gives a modern touch.
Großer Klassischer Keller mit schwarzer Wandfarbe, Teppichboden, braunem Boden und Hängekamin in Washington, D.C.
Großer Klassischer Keller mit schwarzer Wandfarbe, Teppichboden, braunem Boden und Hängekamin in Washington, D.C.
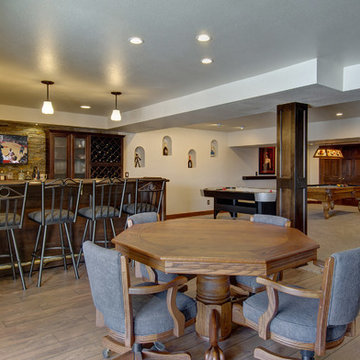
©Finished Basement Company
Großer Klassischer Keller ohne Kamin mit beiger Wandfarbe, hellem Holzboden und beigem Boden in Denver
Großer Klassischer Keller ohne Kamin mit beiger Wandfarbe, hellem Holzboden und beigem Boden in Denver
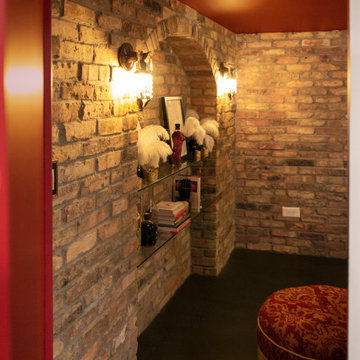
View as you enter the speakeasy through the Murphy Door.
Mittelgroßer Klassischer Keller mit grauer Wandfarbe, Vinylboden, Kaminumrandung aus Holz und grauem Boden in Chicago
Mittelgroßer Klassischer Keller mit grauer Wandfarbe, Vinylboden, Kaminumrandung aus Holz und grauem Boden in Chicago
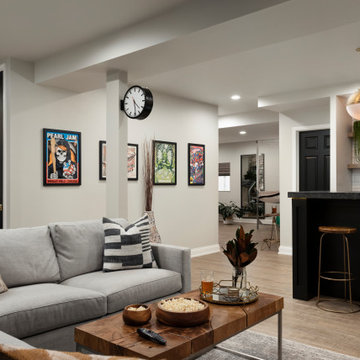
Mittelgroßer Klassischer Keller mit grauer Wandfarbe, Vinylboden, Kamin und braunem Boden in Chicago
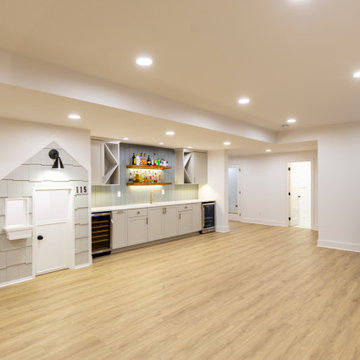
This transitional design style basement finish checks all the boxes and is the perfect hangout spot for the entire family. This space features a playroom, home gym, bathroom, guest bedroom, wet bar, understairs playhouse, and lounge area with a media accent wall.
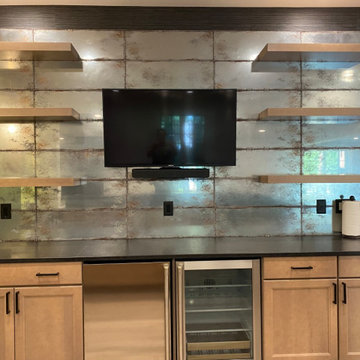
Großer Moderner Keller ohne Kamin mit grauer Wandfarbe, Vinylboden, beigem Boden, eingelassener Decke und Tapetenwänden in Newark
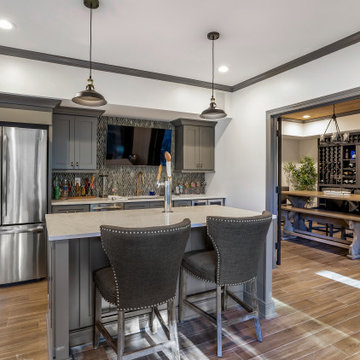
The chic kitchen and bar area houses all the essentials for entertaining family and friends including a “Beer Meister” built-in kegerator and 40-bottle wine fridge. The glass mosaic backsplash, gray semi-custom shaker cabinets, white Quartz countertops with bar seating, and black and gold hardware create a harmonious modern look to the space.
Just a few steps away, large glass doors provide a dramatic entrance to a beautifully crafted state-of-the-art wine cellar and tasting room which houses 425 bottles of wine. The custom built in shelving and Stikwood ceiling add ambience to this relaxing and cozy space making it the perfect spot to unwind and share a glass of wine after a long day.
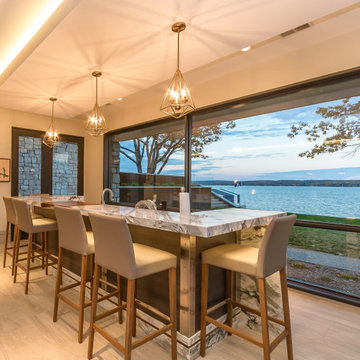
This modern waterfront home was built for today’s contemporary lifestyle with the comfort of a family cottage. Walloon Lake Residence is a stunning three-story waterfront home with beautiful proportions and extreme attention to detail to give both timelessness and character. Horizontal wood siding wraps the perimeter and is broken up by floor-to-ceiling windows and moments of natural stone veneer.
The exterior features graceful stone pillars and a glass door entrance that lead into a large living room, dining room, home bar, and kitchen perfect for entertaining. With walls of large windows throughout, the design makes the most of the lakefront views. A large screened porch and expansive platform patio provide space for lounging and grilling.
Inside, the wooden slat decorative ceiling in the living room draws your eye upwards. The linear fireplace surround and hearth are the focal point on the main level. The home bar serves as a gathering place between the living room and kitchen. A large island with seating for five anchors the open concept kitchen and dining room. The strikingly modern range hood and custom slab kitchen cabinets elevate the design.
The floating staircase in the foyer acts as an accent element. A spacious master suite is situated on the upper level. Featuring large windows, a tray ceiling, double vanity, and a walk-in closet. The large walkout basement hosts another wet bar for entertaining with modern island pendant lighting.
Walloon Lake is located within the Little Traverse Bay Watershed and empties into Lake Michigan. It is considered an outstanding ecological, aesthetic, and recreational resource. The lake itself is unique in its shape, with three “arms” and two “shores” as well as a “foot” where the downtown village exists. Walloon Lake is a thriving northern Michigan small town with tons of character and energy, from snowmobiling and ice fishing in the winter to morel hunting and hiking in the spring, boating and golfing in the summer, and wine tasting and color touring in the fall.
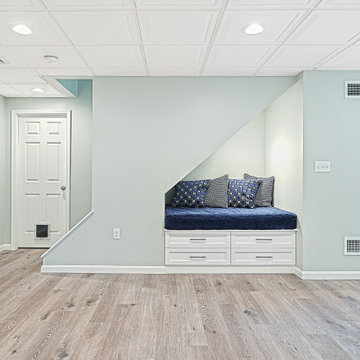
Mittelgroßer Klassischer Keller ohne Kamin mit grauer Wandfarbe, Laminat und grauem Boden in Sonstige
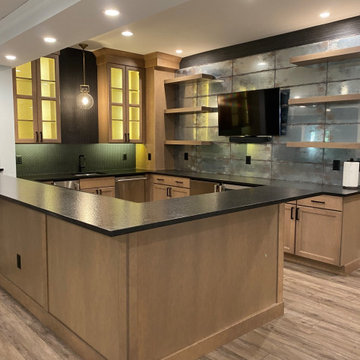
Großer Moderner Keller ohne Kamin mit grauer Wandfarbe, Vinylboden, beigem Boden, eingelassener Decke und Tapetenwänden in Newark
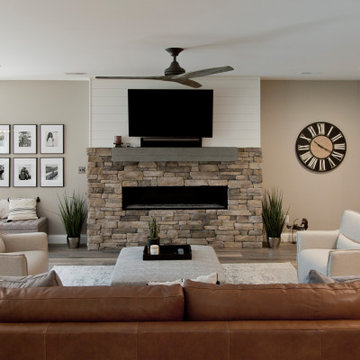
Großer Klassischer Keller mit beiger Wandfarbe, hellem Holzboden, Gaskamin, Kaminumrandung aus Stein und beigem Boden in St. Louis
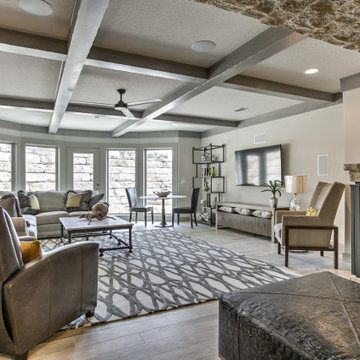
Lower level with see through fireplace
Mittelgroßer Moderner Keller mit grauer Wandfarbe, Porzellan-Bodenfliesen, Tunnelkamin, Kaminumrandung aus Stein und braunem Boden in Kansas City
Mittelgroßer Moderner Keller mit grauer Wandfarbe, Porzellan-Bodenfliesen, Tunnelkamin, Kaminumrandung aus Stein und braunem Boden in Kansas City
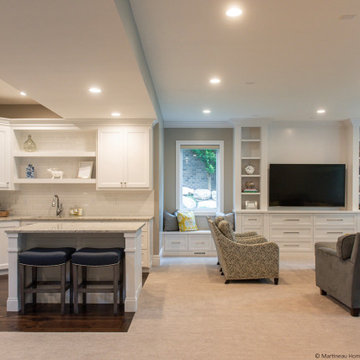
Großer Klassischer Keller mit beiger Wandfarbe, Teppichboden und beigem Boden in Salt Lake City
Gehobene Kellerbar Ideen und Design
11