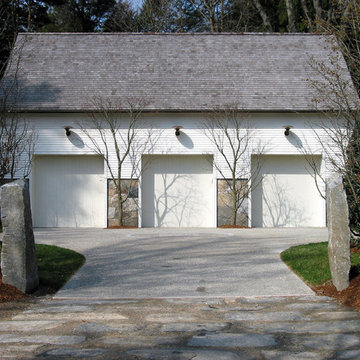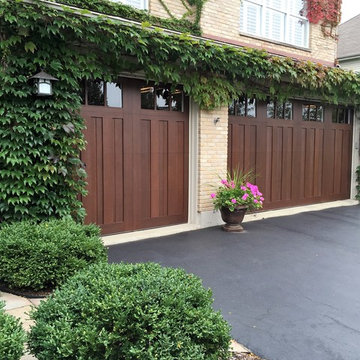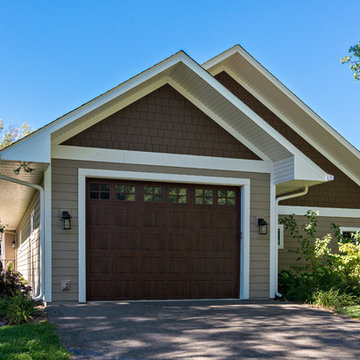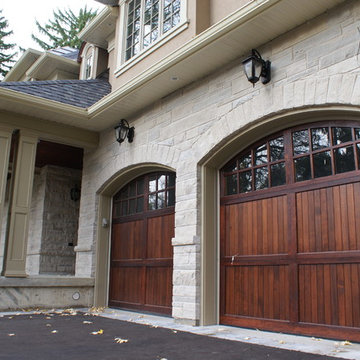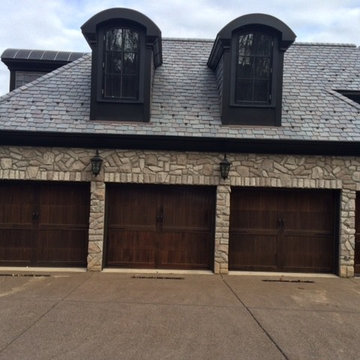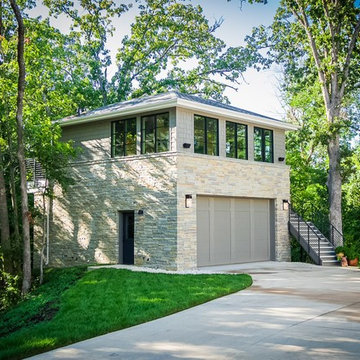Gehobene Klassische Garagen Ideen und Design
Suche verfeinern:
Budget
Sortieren nach:Heute beliebt
61 – 80 von 1.877 Fotos
1 von 3
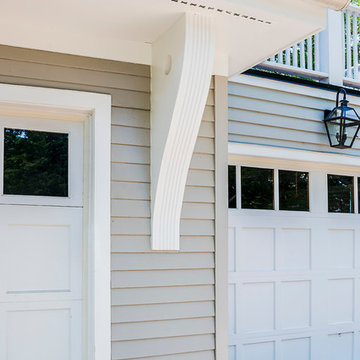
Buffalo Lumber specializes in Custom Milled, Factory Finished Wood Siding and Paneling. We ONLY do real wood.
1x6 Western Red Cedar Clear Vertical Grain Finger Joint Thin Bevel primed
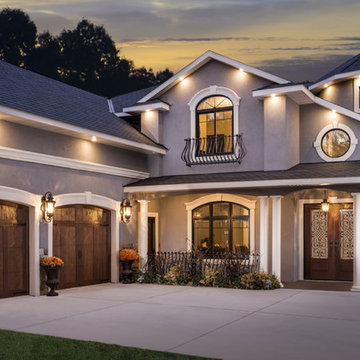
Clopay Canyon Ridge Collection Limited Edition Series faux wood carriage house garage doors add rustic elegance to this newly constructed home. Molded from pieces of real wood to for a realistic grain pattern and texture, these durable low-maintenance energy efficient overhead doors won’t rot, warp, or crack and can be painted or stained. Won't rot, warp, crack or shrink. Doors shown feature Pecky Cypress cladding with Clear Cypress composite overlays.
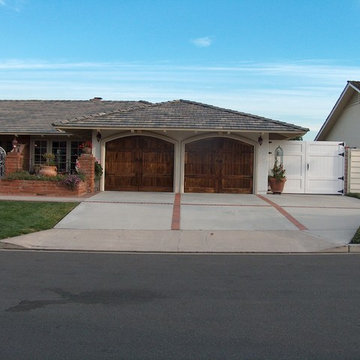
The unique garage doors are in Cowan Heights in Orange County Ca. we framed in the openings to match the doors. They look like they open outward, but they roll up. The antique black rustic hardware looks old and hand forged. The door handles look like they actually open outwards. What a beautiful project. Work and photo Credit Lester O
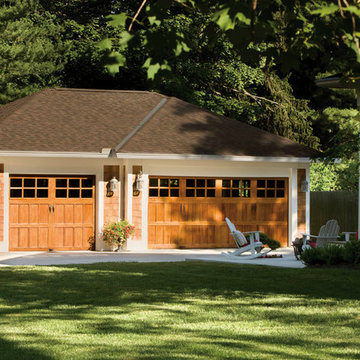
Freistehende, Große Klassische Garage als Arbeitsplatz, Studio oder Werkraum in San Diego
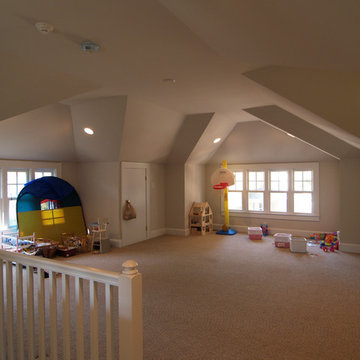
Dennis Nodine & David Tyson
Freistehende, Große Klassische Garage als Arbeitsplatz, Studio oder Werkraum in Charlotte
Freistehende, Große Klassische Garage als Arbeitsplatz, Studio oder Werkraum in Charlotte
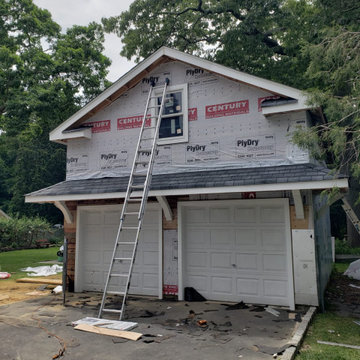
We gave this boring garage in Amityville a custom facelift
Freistehende, Mittelgroße Klassische Garage in New York
Freistehende, Mittelgroße Klassische Garage in New York
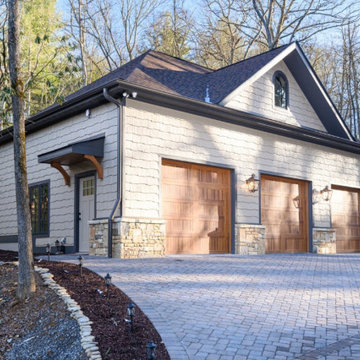
Three car garage addition to match the existing home that features a car lift, exercise area and entertainment area.
Freistehende, Große Klassische Garage in Sonstige
Freistehende, Große Klassische Garage in Sonstige
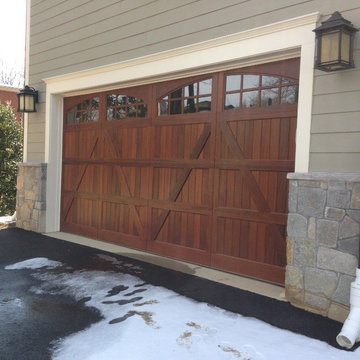
Crisway Garage Doors provides premium overhead garage doors, service, and automatic gates for clients throughout the Washginton DC metro area. With a central location in Bethesda, MD we have the ability to provide prompt garage door sales and service for clients in Maryland, DC, and Northern Virginia. Whether you are a homeowner, builder, realtor, architect, or developer, we can supply and install the perfect overhead garage door to complete your project.
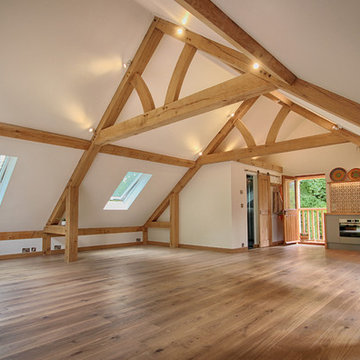
Room above accommodation in a Classic Barn can include a shower room, kitchenette, skylights and more.
Freistehende, Geräumige Klassische Garage als Arbeitsplatz, Studio oder Werkraum in Hampshire
Freistehende, Geräumige Klassische Garage als Arbeitsplatz, Studio oder Werkraum in Hampshire
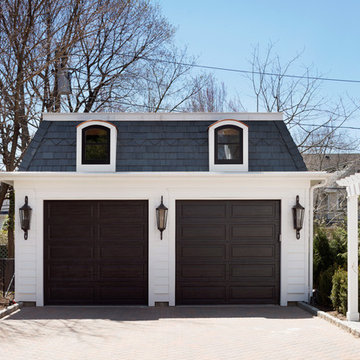
This Second Empire Victorian, was built with a unique, modern, open floor plan for an active young family. The challenge was to design a Transitional Victorian home, honoring the past and creating its own future story. A variety of windows, such as lancet arched, basket arched, round, and the twin half round infused whimsy and authenticity as a nod to the period. Dark blue shingles on the Mansard roof, characteristic of Second Empire Victorians, contrast the white exterior, while the quarter wrap around porch pays homage to the former home.
Architect: T.J. Costello - Hierarchy Architecture + Design
Photographer: Amanda Kirkpatrick
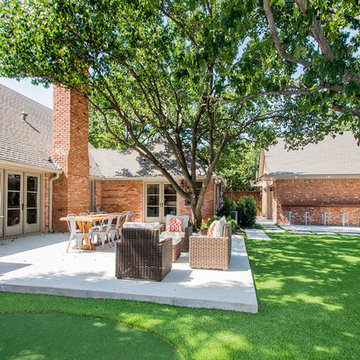
These homeowners really wanted a full garage space where they could house their cars. Their one car garage was overflowing as a storage space and they felt this space could be better used by their growing children as a game room. We converted the garage space into a game room that opens both to the patio and to the driveway. We built a brand new garage with plenty of room for their 2 cars and storage for all their sporting gear! The homeowners chose to install a large timber bar on the wall outside that is perfect for entertaining! The design and exterior has these homeowners feeling like the new garage had been a part of their 1958 home all along! Design by Hatfield Builders & Remodelers | Photography by Versatile Imaging
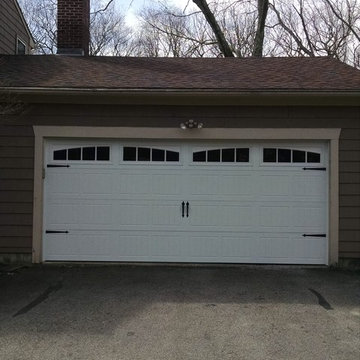
The Quincy Collection keeps design in mind and adds comfort to your home by providing protection from air infiltration and temperature change.
Klassische Garage in Boston
Klassische Garage in Boston
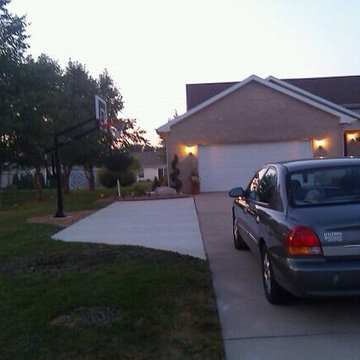
Joe assembled his Pro Dunk Silver Basketball System after installing another concrete slab to make the driveway wider for the playing area. It is on the side of the newer concrete driveway area in front of his residence. The dimensions of the playing area are 30 feet wide and 30 feet deep. His residence is located in Merrillville This is a Pro Dunk Silver Basketball System that was purchased in July of 2010. It was installed on a 30 ft wide by a 30 ft deep playing area in Merrillville, IN. Browse all of Joe E's photos navigate to: http://www.produnkhoops.com/photos/albums/joe-30x30-pro-dunk-silver-basketball-system-559/
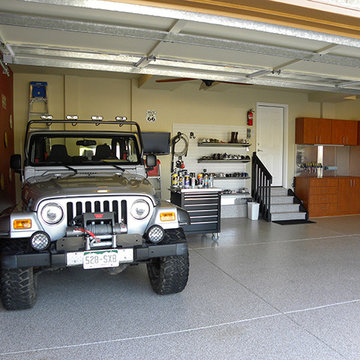
Große Klassische Anbaugarage als Arbeitsplatz, Studio oder Werkraum in Denver
Gehobene Klassische Garagen Ideen und Design
4
