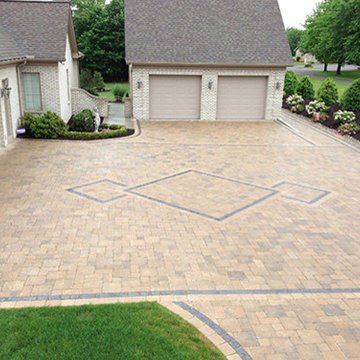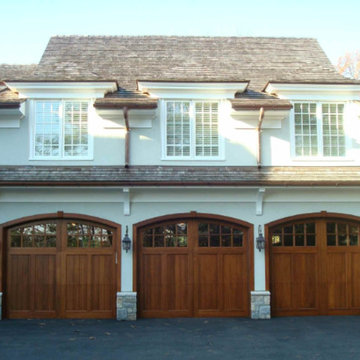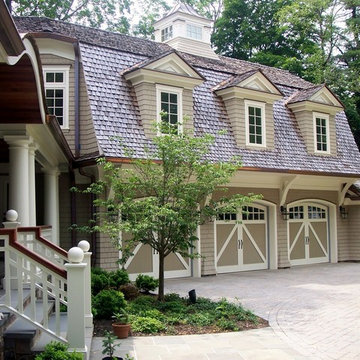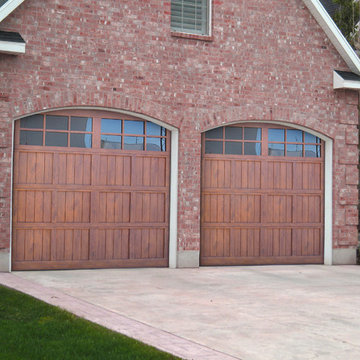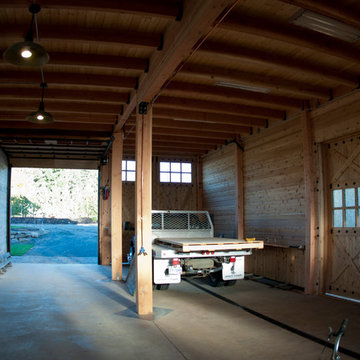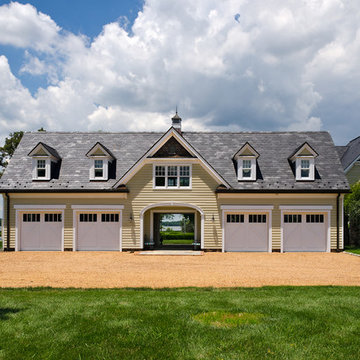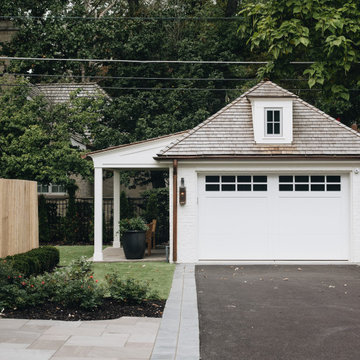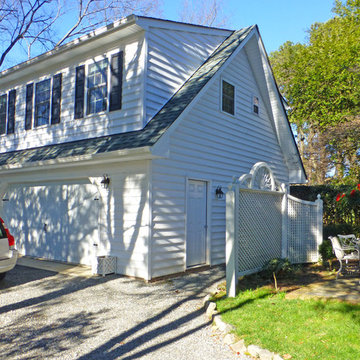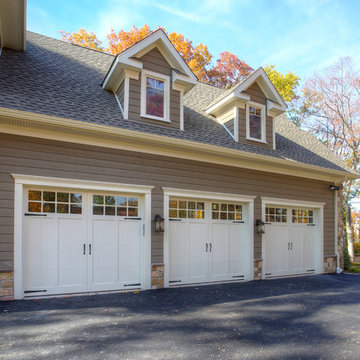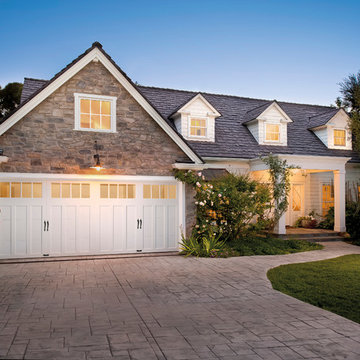Gehobene Klassische Garagen Ideen und Design
Suche verfeinern:
Budget
Sortieren nach:Heute beliebt
141 – 160 von 1.877 Fotos
1 von 3
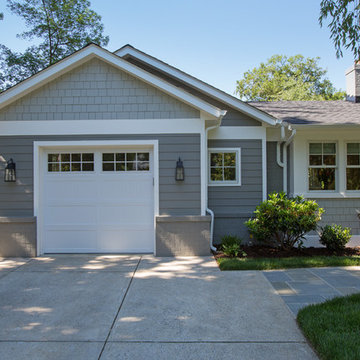
This beautiful garage was once a carport. We moved the garage forward to make space for a mudroom directly behind the new garage. The decorative gray brick half wall ties in the new design.
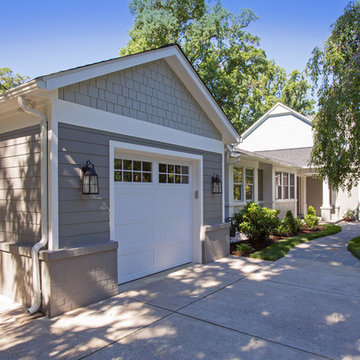
This beautiful garage was once a carport. We moved the garage forward to make space for a mudroom directly behind the new garage.
Mittelgroße Klassische Anbaugarage in Washington, D.C.
Mittelgroße Klassische Anbaugarage in Washington, D.C.
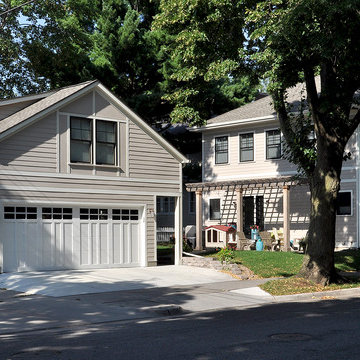
Freistehende, Große Klassische Garage als Arbeitsplatz, Studio oder Werkraum in Minneapolis
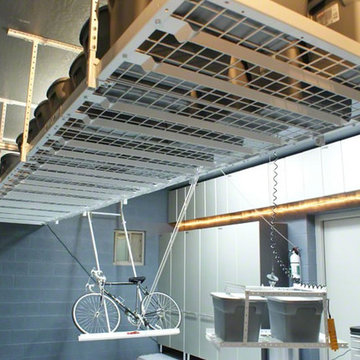
Many accessories to help store your sporting equipment
Mittelgroße Klassische Anbaugarage als Arbeitsplatz, Studio oder Werkraum in Atlanta
Mittelgroße Klassische Anbaugarage als Arbeitsplatz, Studio oder Werkraum in Atlanta

Our client's carport just wasn't cutting it in the Texas heat and winter cold. They wanted to have a new closed detached garage built in the same spot. While we're at it, they wanted have some extra storage space and a nice new driveway, too! We cleared away the old carport and started on the new garage addition. The brick on the outside of their house was painted gray, so we were easily able to match the garage. A walk through door was added for easy entry without having to open the large garage door. The garage didn't take yard away from their backyard and their landscaping still closes off the garage from the pool perfectly, as if it was always there!
Design/Remodel by Hatfield Builders & Remodelers | Photography by Versatile Imaging
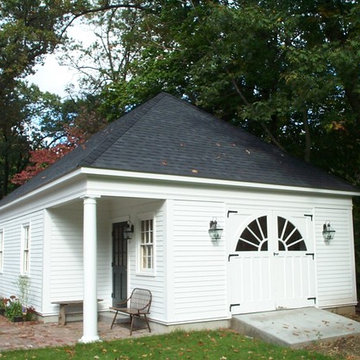
A two car garage with storage room.
Designed by Woodworth Architects.
Freistehende, Mittelgroße Klassische Garage in Boston
Freistehende, Mittelgroße Klassische Garage in Boston
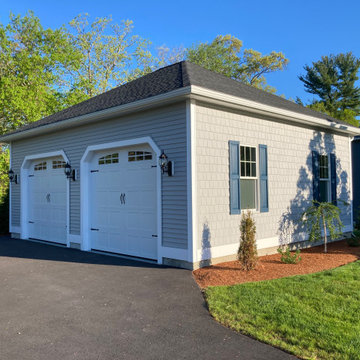
We designed and built this detached two car garage with large garage doors and 10' ceiling heights. We finished the exterior style to match the main house perfectly. This garage has a 30'x30' foot print.
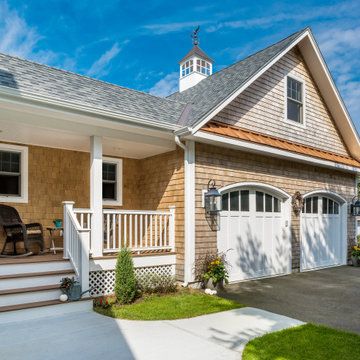
A garage addition and front porch entry. Photography by Aaron Usher III.
Große Klassische Anbaugarage in Providence
Große Klassische Anbaugarage in Providence
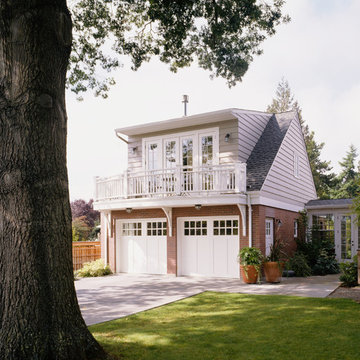
This was constructed as an addition to an existing brick residence dating from the 1960's. The client requested a traditional character. The design program included a heated breezeway connection to the existing residence, garage parking for two cars, a weaving studio/guest room above, and a greenhouse to support the site's extensive landscaping.
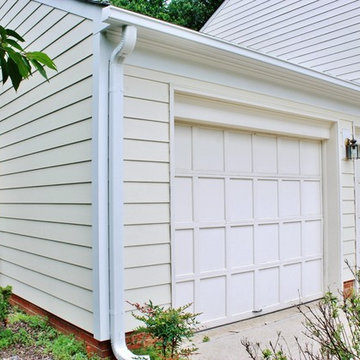
James Hardie siding was also installed around the garage. The siding color is Sail Cloth and the trim is in Arctic White. The smooth 7 inch exposure boards gives the home a very clean and sophisticated look.
Gehobene Klassische Garagen Ideen und Design
8
