Gehobene Kleine Häuser Ideen und Design
Suche verfeinern:
Budget
Sortieren nach:Heute beliebt
61 – 80 von 3.582 Fotos
1 von 3

Outside, the barn received a new metal standing seam roof and perimeter chop-block limestone curb. Butterstick limestone walls form a grassy enclosed yard from which to sit and take in the sights and sounds of the Hill Country.

This gracious patio is just outside the kitchen dutch door, allowing easy access to the barbeque. The peaked roof forms one axis of the vaulted ceiling over the kitchen and living room. A Kumquat tree in the glossy black Jay Scotts Valencia Round Planter provides visual interest and shade for the window as the sun goes down. In the foreground is a Redbud tree, which offers changing colors throughout the season and tiny purple buds in the spring.
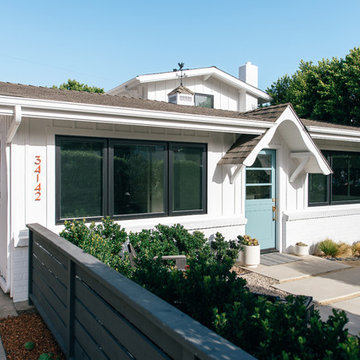
at the front exterior entry, board and batten and painted brick, contrast with black windows, fencing and hint at the contemporary renovation at the interior
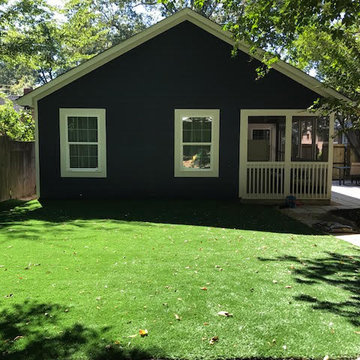
Kleines, Einstöckiges Klassisches Haus mit schwarzer Fassadenfarbe, Satteldach und Schindeldach in Birmingham

Kleines, Einstöckiges Klassisches Haus mit grüner Fassadenfarbe, Satteldach und Blechdach in Sonstige
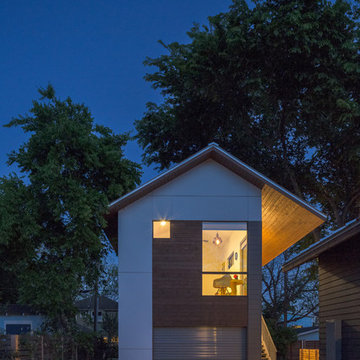
Photo by: Leonid Furmansky
Kleines, Zweistöckiges Klassisches Haus mit Faserzement-Fassade, weißer Fassadenfarbe und Satteldach in Austin
Kleines, Zweistöckiges Klassisches Haus mit Faserzement-Fassade, weißer Fassadenfarbe und Satteldach in Austin
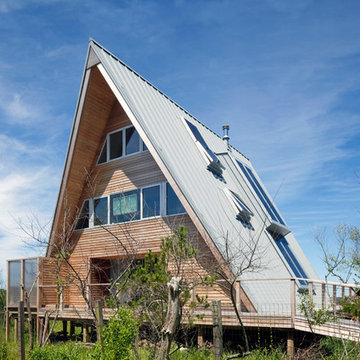
Dreistöckiges, Kleines Modernes Haus mit brauner Fassadenfarbe, Satteldach und Blechdach in New York
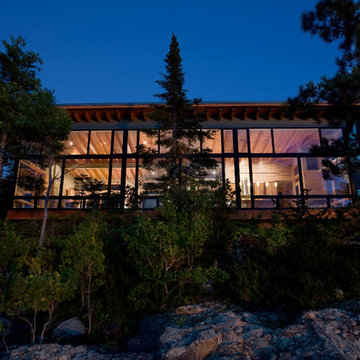
The Eagle Harbor Cabin is located on a wooded waterfront property on Lake Superior, at the northerly edge of Michigan’s Upper Peninsula, about 300 miles northeast of Minneapolis.
The wooded 3-acre site features the rocky shoreline of Lake Superior, a lake that sometimes behaves like the ocean. The 2,000 SF cabin cantilevers out toward the water, with a 40-ft. long glass wall facing the spectacular beauty of the lake. The cabin is composed of two simple volumes: a large open living/dining/kitchen space with an open timber ceiling structure and a 2-story “bedroom tower,” with the kids’ bedroom on the ground floor and the parents’ bedroom stacked above.
The interior spaces are wood paneled, with exposed framing in the ceiling. The cabinets use PLYBOO, a FSC-certified bamboo product, with mahogany end panels. The use of mahogany is repeated in the custom mahogany/steel curvilinear dining table and in the custom mahogany coffee table. The cabin has a simple, elemental quality that is enhanced by custom touches such as the curvilinear maple entry screen and the custom furniture pieces. The cabin utilizes native Michigan hardwoods such as maple and birch. The exterior of the cabin is clad in corrugated metal siding, offset by the tall fireplace mass of Montana ledgestone at the east end.
The house has a number of sustainable or “green” building features, including 2x8 construction (40% greater insulation value); generous glass areas to provide natural lighting and ventilation; large overhangs for sun and snow protection; and metal siding for maximum durability. Sustainable interior finish materials include bamboo/plywood cabinets, linoleum floors, locally-grown maple flooring and birch paneling, and low-VOC paints.

Vertical Artisan ship lap siding is complemented by and assortment or exposed architectural concrete accent
Kleines, Einstöckiges Modernes Einfamilienhaus mit Mix-Fassade, schwarzer Fassadenfarbe, Pultdach, Blechdach und schwarzem Dach in Sonstige
Kleines, Einstöckiges Modernes Einfamilienhaus mit Mix-Fassade, schwarzer Fassadenfarbe, Pultdach, Blechdach und schwarzem Dach in Sonstige
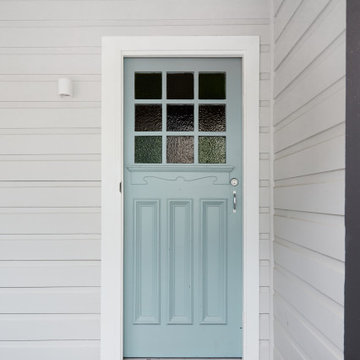
Old meets new in our colourful design for this original worker’s cottage. Our clients were extending the cottage and engaged us before the build to perfect their interior design. We focused on every interior detail, from colours to finishes, fixtures, lighting and joinery design.

This home is the fifth residence completed by Arnold Brothers. Set on an approximately 8,417 square foot site in historic San Roque, this home has been extensively expanded, updated and remodeled. The inspiration for the newly designed home was the cottages at the San Ysidro Ranch. Combining the romance of a bygone era with the quality and attention to detail of a five-star resort, this “casita” is a blend of rustic charm with casual elegance.

Kleines, Einstöckiges Nordisches Haus mit schwarzer Fassadenfarbe, Satteldach und Schindeldach in Austin
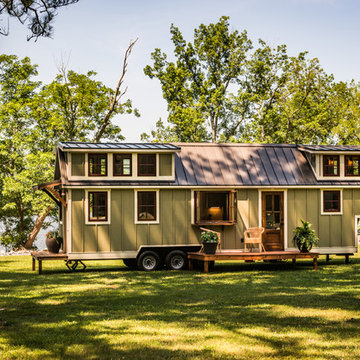
Kleines, Zweistöckiges Uriges Haus mit grüner Fassadenfarbe, Satteldach und Blechdach in Sonstige

Bruce Damonte
Kleines, Dreistöckiges Modernes Haus mit Metallfassade, Pultdach und oranger Fassadenfarbe in San Francisco
Kleines, Dreistöckiges Modernes Haus mit Metallfassade, Pultdach und oranger Fassadenfarbe in San Francisco
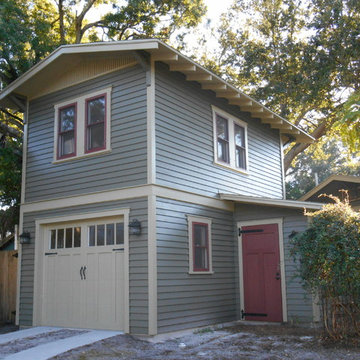
The garage design itself took its cues from the main house which had a low-sloped front-gable roof and very wide eaves. Walls were clad in lap siding and an existing skirt board was inspiration for a belt course on the new building. The new outbuilding was kept simpler in architectural detail, but clearly complementing the main residence.
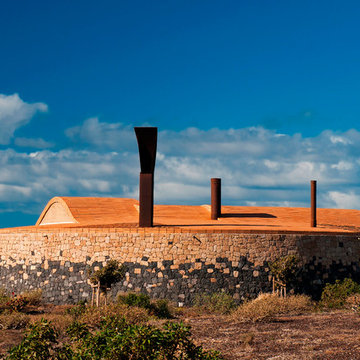
En la parte baja la piedra basáltica resiste el desgaste producido por la arena arrastrada por el viento. La parte alta de piedra pumítica, más ligera, es más fácil de trabajar y se integra con el paisaje. La cubierta es ondulada, acabada en madera.
Fotografía: Cortesía del ITER
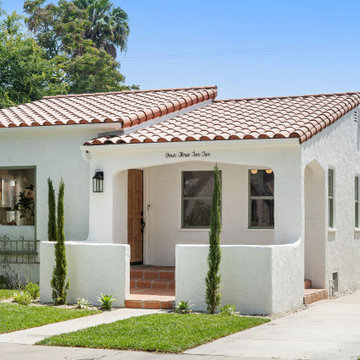
Kleines, Einstöckiges Shabby-Look Haus mit Putzfassade und weißer Fassadenfarbe in Los Angeles

A Heritage Conservation listed property with limited space has been converted into an open plan spacious home with an indoor/outdoor rear extension.
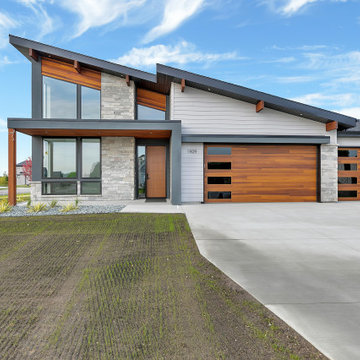
Einstöckiges, Kleines Modernes Einfamilienhaus mit bunter Fassadenfarbe, Pultdach, Schindeldach und schwarzem Dach in Minneapolis
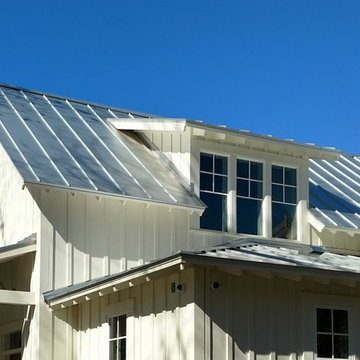
Shed dormer located in the story and a half tall family room. Standing seam metal roof with Galvalume finish. White painted board & batten siding and trim.
Gehobene Kleine Häuser Ideen und Design
4