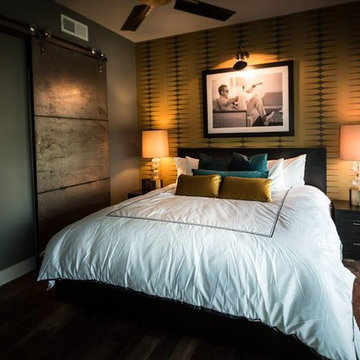Gehobene Kleine Schlafzimmer Ideen und Design
Suche verfeinern:
Budget
Sortieren nach:Heute beliebt
21 – 40 von 5.567 Fotos
1 von 3
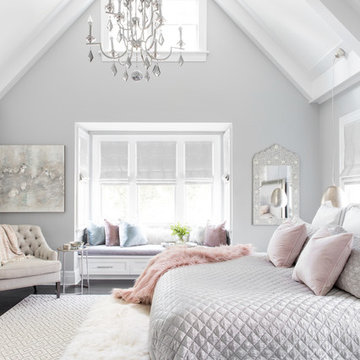
Raquel Langworthy
Kleines Maritimes Hauptschlafzimmer mit grauer Wandfarbe, braunem Holzboden und braunem Boden in New York
Kleines Maritimes Hauptschlafzimmer mit grauer Wandfarbe, braunem Holzboden und braunem Boden in New York
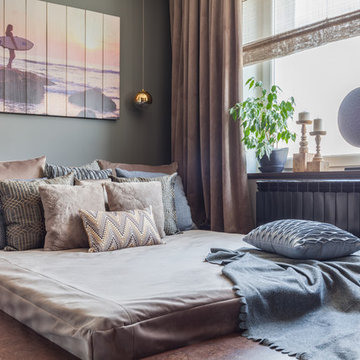
Юрий Гришко
Kleines Modernes Hauptschlafzimmer mit grauer Wandfarbe, Korkboden und braunem Boden in Sonstige
Kleines Modernes Hauptschlafzimmer mit grauer Wandfarbe, Korkboden und braunem Boden in Sonstige
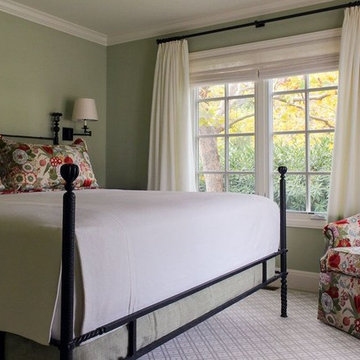
A lovely bedroom with large windows and full draperies create relaxation with soft textures and views to the horse stables. Custom chair by J.F. Fitzgerald of San Francisco, custom bed by Ironies. Room includes a fully built-in wall wardrobe. Comfort and thoughtful details throughout make this client's guests feel right at home. Photography by Chris M. Shields.
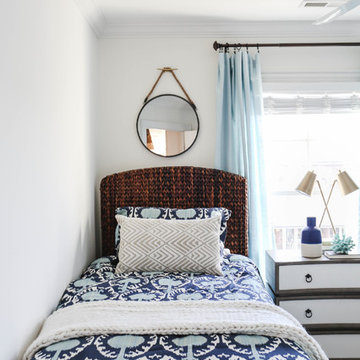
Kleines Gästezimmer ohne Kamin mit weißer Wandfarbe, Teppichboden und beigem Boden in Sonstige
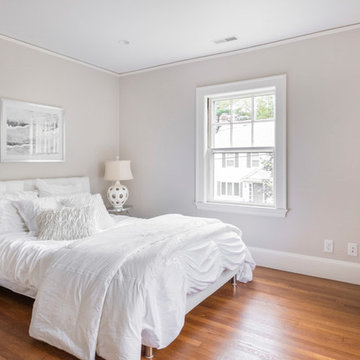
Kleines Klassisches Hauptschlafzimmer mit beiger Wandfarbe, braunem Holzboden und braunem Boden in Boston
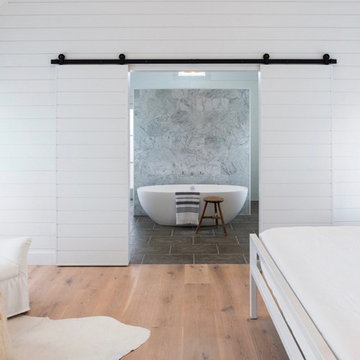
A soothing minimalist bedroom featuring Real Sliding Hardware's horizontal door in painted white, and the Aero Flat Track hardware kit in black. Organic touches such as warm hardwood floors and fur accents keep the modern white palette from looking too stark.
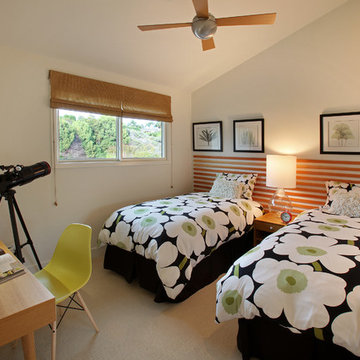
Photos by Aidin Mariscal
Kleines Modernes Gästezimmer mit weißer Wandfarbe, Teppichboden und beigem Boden in Orange County
Kleines Modernes Gästezimmer mit weißer Wandfarbe, Teppichboden und beigem Boden in Orange County
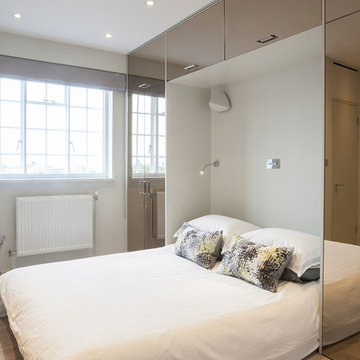
Jordi Barreras
Kleines Modernes Schlafzimmer mit beiger Wandfarbe, Vinylboden und beigem Boden in London
Kleines Modernes Schlafzimmer mit beiger Wandfarbe, Vinylboden und beigem Boden in London
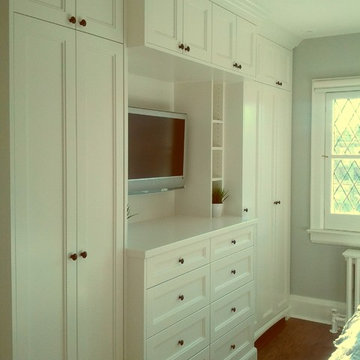
Custom cabinets w/ CNC cut MDF doors in a bedroom to replace an out-of date dresser and maximize storage in a small master bedroom. Built to size and utilizing every inch of available space, this gives the bedroom a whole new feel. One again, custom toekick mouldings finish it off and give the cabinetry a furniture-style look.
2014 Kevin Norng
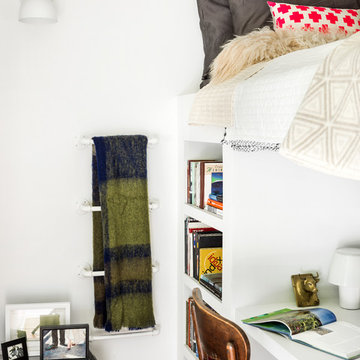
Behind the central wall in the home is the private zone of the condo. A queen-sized bed is lofted over a built-in desk, bookshelves, laundry, and closet. Plumbing pipe ladders on either side of the bed make for easy ascent and descent from the loft, as well as additional storage for decorative bedding.
Photography by Cynthia Lynn Photography
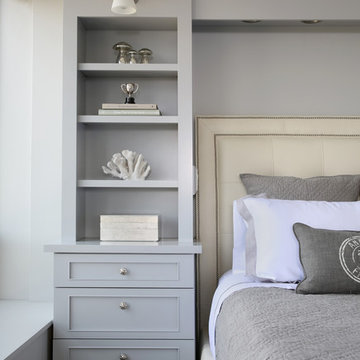
It's the details that make all the difference in this master bedroom. The floor to ceiling bookcase adds height, storage, and convenience for him and her. The overhead lighting also adds ease to the room with an inner light switch located on each side of the open shelving.
Learn more about Chris Ebert, the Normandy Remodeling Designer who created this space, and other projects that Chris has created: https://www.normandyremodeling.com/team/christopher-ebert
Photo Credit: Normandy Remodeling
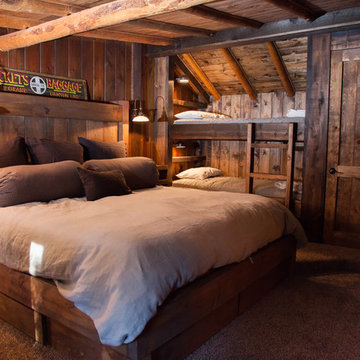
A fully built in bunk room creates space where it's usually a hassle. each set of beds has a set of drawers, and the king bed has 4 fully extendable drawers making it perfect for blanket and linen storage.The Restoration Hardware lighting does a fantastic job of lighting up the bunks and master bed.Photos by:Ryan Williams Photography
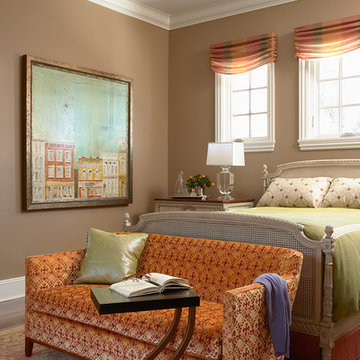
Embroidered silk, velvet, and linen combine to create a rich design tapestry in this master suite designed by our Minneapolis studio. We made this master bedroom all about rest and rejuvenation with a warm color scheme, an eclectic mix of furniture, and decorative fabrics.
---
Project designed by Minneapolis interior design studio LiLu Interiors. They serve the Minneapolis-St. Paul area including Wayzata, Edina, and Rochester, and they travel to the far-flung destinations that their upscale clientele own second homes in.
---
For more about LiLu Interiors, click here: https://www.liluinteriors.com/
----
To learn more about this project, click here:
https://www.liluinteriors.com/blog/portfolio-items/rejuvenating-renovation/

This cozy lake cottage skillfully incorporates a number of features that would normally be restricted to a larger home design. A glance of the exterior reveals a simple story and a half gable running the length of the home, enveloping the majority of the interior spaces. To the rear, a pair of gables with copper roofing flanks a covered dining area that connects to a screened porch. Inside, a linear foyer reveals a generous staircase with cascading landing. Further back, a centrally placed kitchen is connected to all of the other main level entertaining spaces through expansive cased openings. A private study serves as the perfect buffer between the homes master suite and living room. Despite its small footprint, the master suite manages to incorporate several closets, built-ins, and adjacent master bath complete with a soaker tub flanked by separate enclosures for shower and water closet. Upstairs, a generous double vanity bathroom is shared by a bunkroom, exercise space, and private bedroom. The bunkroom is configured to provide sleeping accommodations for up to 4 people. The rear facing exercise has great views of the rear yard through a set of windows that overlook the copper roof of the screened porch below.
Builder: DeVries & Onderlinde Builders
Interior Designer: Vision Interiors by Visbeen
Photographer: Ashley Avila Photography
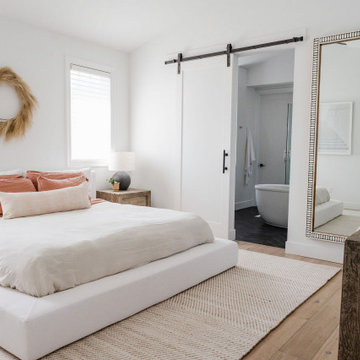
Master Bedroom Suite
Kleines Modernes Hauptschlafzimmer mit weißer Wandfarbe, hellem Holzboden und beigem Boden in San Francisco
Kleines Modernes Hauptschlafzimmer mit weißer Wandfarbe, hellem Holzboden und beigem Boden in San Francisco
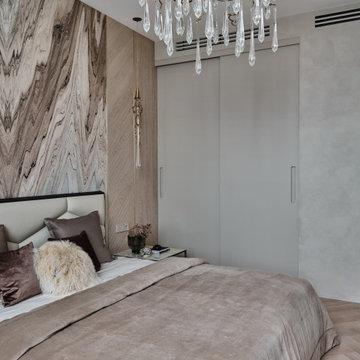
Для оформления спальни хотелось использовать максимум натуральных материалов и фактур. Образцы стеновых панелей с натуральным шпоном дуба мы с хозяйкой утверждали несколько месяцев. Нужен был определенный тон, созвучный мрамору, легкая «седина» прожилок, структурированная фактура. Столярная мастерская «Своё» смогла воплотить замысел. Изящные латунные полосы на стене разделяют разные материалы. Обычно используют Т-образный профиль, чтобы закрыть стык покрытий. Но красота в деталях, мы и тут усложнили себе задачу, выбрали П-образный профиль и встроили в плоскость стены. С одной стороны, неожиданным решением стало использование в спальне мраморных поверхностей. Сделано это для того, чтобы визуально теплые деревянные стеновые панели в контрасте с холодной поверхностью натурального мрамора зазвучали ярче. Природный рисунок мрамора поддерживается в светильниках Serip серии Agua и Liquid. Светильники в интерьере спальни являются органическим стилевым произведением. На полу – инженерная доска с дубовым покрытием от паркетного ателье Luxury Floor. Дополнительный уют, мягкость придают текстильные принадлежности: шторы, подушки от Empire Design. Шкаф и комод растворяются в интерьере, они тут не главные.
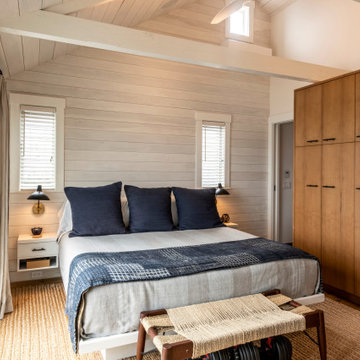
The upper level Provincetown condominium was fully renovated to optimize its waterfront location and enhance the visual connection to the harbor
The program included a new kitchen, two bathrooms a primary bedroom and a convertible study/guest room that incorporates an accordion pocket door for privacy

La grande hauteur sous plafond a permis de créer une mezzanine confortable avec un lit deux places et une échelle fixe, ce qui est un luxe dans une petite surface: tous les espaces sont bien définis, et non deux-en-un. L'entrée se situe sous la mezzanine, et à sa gauche se trouve la salle d'eau, et à droite le dressing fermé par un rideau aux couleurs vert sauge de l'ensemble, et qui amène un peu de vaporeux et de matière.
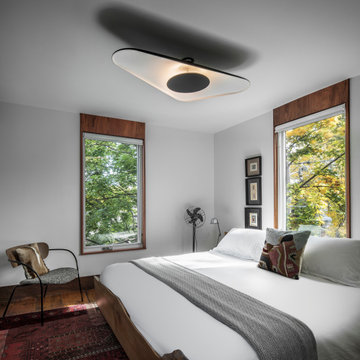
Third-floor main bedroom view to the southeast. Windows and doors on this level are all framed in walnut. Ceiling fixture: Soleil Noir, designed by Odile Decq for Luceplan
Gehobene Kleine Schlafzimmer Ideen und Design
2
