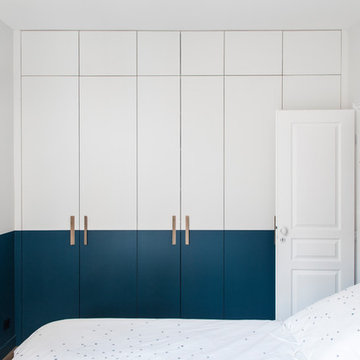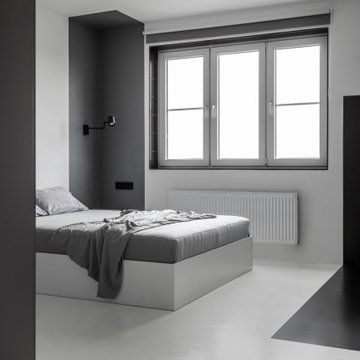Kleine Schlafzimmer Ideen und Design
Suche verfeinern:
Budget
Sortieren nach:Heute beliebt
1 – 20 von 36.606 Fotos
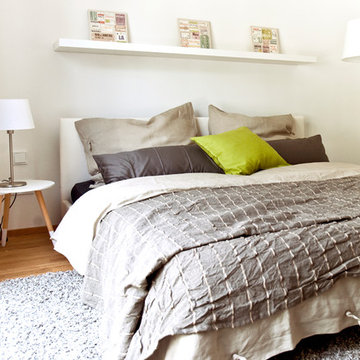
Interior Design: freudenspiel by Elisabeth Zola
Fotos: Zolaproduction
Kleines Modernes Hauptschlafzimmer mit weißer Wandfarbe und hellem Holzboden
Kleines Modernes Hauptschlafzimmer mit weißer Wandfarbe und hellem Holzboden

Dans cet appartement moderne, les propriétaires souhaitaient mettre un peu de peps dans leur intérieur!
Nous y avons apporté de la couleur et des meubles sur mesure... Ici, une tête de lit sur mesure ornée d'un joli papier peint est venue remplacer le mur blanc.
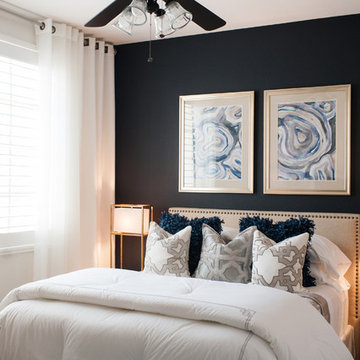
photo credit: Bethany Paige Photography
Kleines Klassisches Gästezimmer mit blauer Wandfarbe und Teppichboden in Las Vegas
Kleines Klassisches Gästezimmer mit blauer Wandfarbe und Teppichboden in Las Vegas

Space was at a premium in this 1930s bedroom refurbishment, so textured panelling was used to create a headboard no deeper than the skirting, while bespoke birch ply storage makes use of every last millimeter of space.
The circular cut-out handles take up no depth while relating to the geometry of the lamps and mirror.
Muted blues, & and plaster pink create a calming backdrop for the rich mustard carpet, brick zellige tiles and petrol velvet curtains.
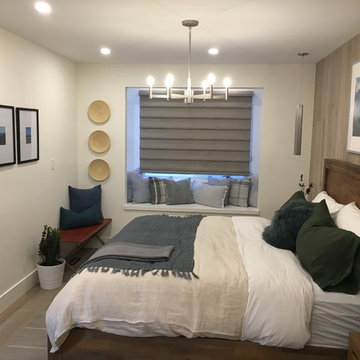
Kleines Modernes Hauptschlafzimmer ohne Kamin mit beiger Wandfarbe, braunem Holzboden und braunem Boden in Calgary
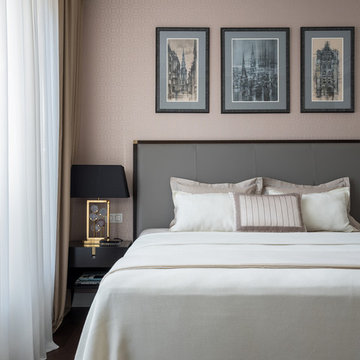
Спальня заказчика, на контрасте с общей зоной, сделана максимально уютной и обволакивающей, без сильных контрастов. В декорировании присутствует много текстиля. На стенах – картины с видами любимой Риги, работы художницы, Варвары Михельсон.
Архитекторы:
Дарья Кроткова, Елена Сухинина
Фото:
Михаил Лоскутов
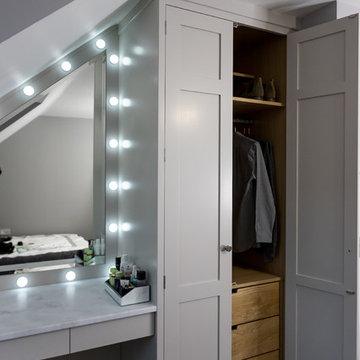
This bespoke shaker wardrobe and vanity area were commissioned to create wardrobe storage as well as maximising the space in the eaves of a top floor bedroom, in which we designed a comfortable dressing table area with gorgeous mirror and lighting.
The double wardrobe with oak dovetail drawers and storage shelves, together with the dressing table, surrounds a framed angled mirror which fits the space perfectly. Hand painted in F&B’s Cornforth White the colour matches the bedroom but also compliments the Minerva Carrara White worktop which is a practical and beautiful alternative to the usually used wooden top of a dressing table.
Special features include integrated and dimmable ‘Hollywood-style’ vanity lights, floating glass shelves (perfect for attractive perfume bottles) and handleless make-up drawers. These drawers have been positioned in the knee space so creating a pull mechanism on the underside of the drawer means there are no handles to get in the way when our client is sitting at the dressing table.
The polished nickel handles finish things of nicely!

This one is near and dear to my heart. Not only is it in my own backyard, it is also the first remodel project I've gotten to do for myself! This space was previously a detached two car garage in our backyard. Seeing it transform from such a utilitarian, dingy garage to a bright and cheery little retreat was so much fun and so rewarding! This space was slated to be an AirBNB from the start and I knew I wanted to design it for the adventure seeker, the savvy traveler, and those who appreciate all the little design details . My goal was to make a warm and inviting space that our guests would look forward to coming back to after a full day of exploring the city or gorgeous mountains and trails that define the Pacific Northwest. I also wanted to make a few bold choices, like the hunter green kitchen cabinets or patterned tile, because while a lot of people might be too timid to make those choice for their own home, who doesn't love trying it on for a few days?At the end of the day I am so happy with how it all turned out!
---
Project designed by interior design studio Kimberlee Marie Interiors. They serve the Seattle metro area including Seattle, Bellevue, Kirkland, Medina, Clyde Hill, and Hunts Point.
For more about Kimberlee Marie Interiors, see here: https://www.kimberleemarie.com/
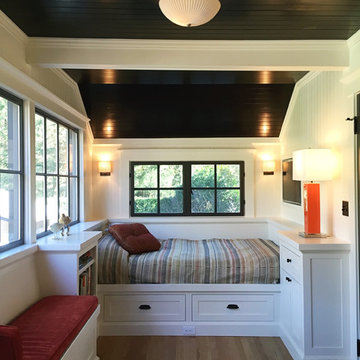
Remodeled sleeping porch with built in beds and storage
Kleines Klassisches Gästezimmer mit weißer Wandfarbe in Milwaukee
Kleines Klassisches Gästezimmer mit weißer Wandfarbe in Milwaukee

Art Gray
Kleines Modernes Hauptschlafzimmer ohne Kamin mit grauer Wandfarbe, Betonboden und grauem Boden in Los Angeles
Kleines Modernes Hauptschlafzimmer ohne Kamin mit grauer Wandfarbe, Betonboden und grauem Boden in Los Angeles
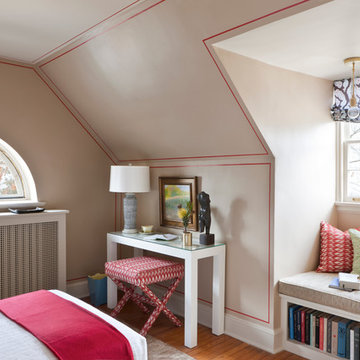
Photographer: Angie Seckinger
Kleines Modernes Gästezimmer ohne Kamin mit braunem Holzboden und beiger Wandfarbe in Baltimore
Kleines Modernes Gästezimmer ohne Kamin mit braunem Holzboden und beiger Wandfarbe in Baltimore
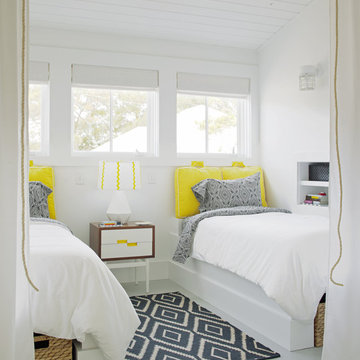
Second story sleeping loft located on Tybee Island in Savannah, GA. Behind the white flowing curtains are built in beds each adorned with a nautical reading light and built-in hideaway niches. The space is light and airy with painted gray floors, all white walls, old rustic beams and headers, wood paneling, tongue and groove ceilings, dormers, vintage rattan furniture, mid-century painted pieces, and a cool hangout spot for the kids.
Floor Color: BM Sterling 1591
Blinds: Rio Linen Roman shades
Wall Color: SW extra white 7006
Rug: West Elm
Built-in Beds: Rethink Design Studio
Bedside Table: Vintage teak tables with painted base and drawer fronts. Powder coated aluminum pull hardware
Lamp: Robert Abbey with Ric Rac embellished shades by Rethink
"Headboard": Target outdoor floor cushions
Duvet Cover: Target
Sheet & Pillow: Amy Butler
Baskets: Target
Drapery Fabric: West Elm
Drapery Designed by: Rethink Design Studio
Telephone: Vintage
All Other Accessories: Homeowner's Collection.
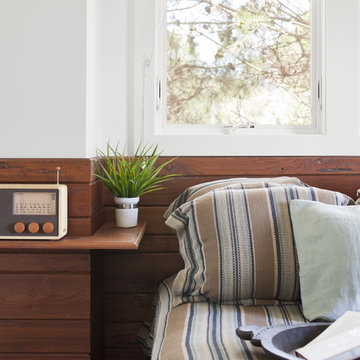
Donna Grimes, Serenity Design (Interior Design)
Sam Oberter Photography LLC
2012 Design Excellence Awards, Residential Design+Build Magazine
2011 Watermark Award
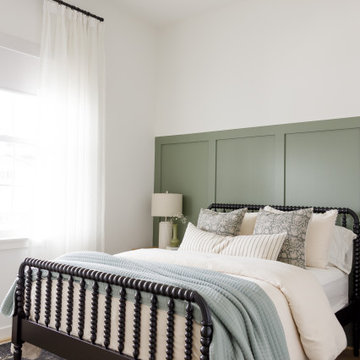
Welcome to the Guest Room Refresh project! This recent project was undertaken for a client who wanted to transform their new construction home's guest room into a cozy and inviting space for visitors. With a focus on maximizing space and creating a focal point with an accent wall, this project showcases innovative solutions for small rooms with tall ceilings.
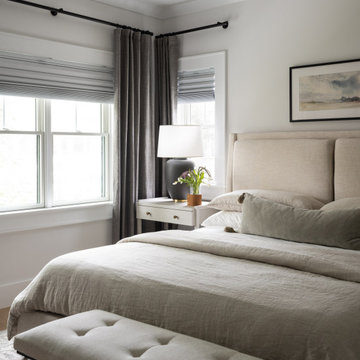
Kleines Klassisches Hauptschlafzimmer ohne Kamin mit grauer Wandfarbe und hellem Holzboden in Boston
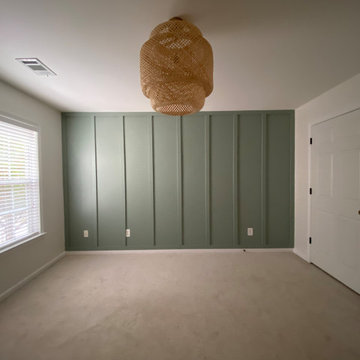
Kleines Modernes Gästezimmer ohne Kamin mit grüner Wandfarbe, Teppichboden, beigem Boden und Wandpaneelen in Atlanta
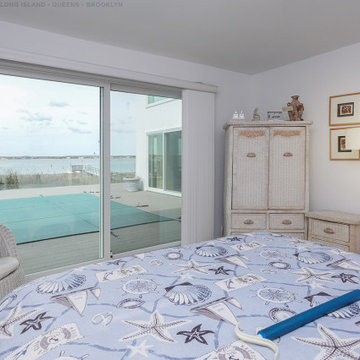
Bright and pretty bedroom with new patio doors we installed. This beach themed bedroom with gorgeous pool and beach view, looks amazing with these new sliding glass doors we installed. Find out more about replacing your windows and doors with Renewal by Andersen of Long Island, serving Suffolk, Nassau, Queens and Brooklyn.
Kleine Schlafzimmer Ideen und Design
1

