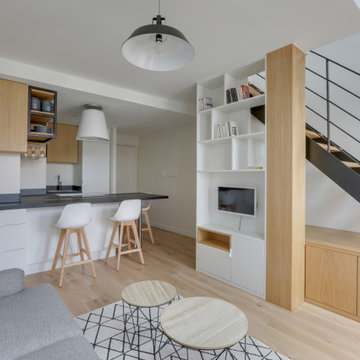Gehobene Kleine Wohnzimmer Ideen und Design
Suche verfeinern:
Budget
Sortieren nach:Heute beliebt
81 – 100 von 8.876 Fotos
1 von 3

Kleines, Offenes Modernes Wohnzimmer in grau-weiß mit weißer Wandfarbe, braunem Holzboden, TV-Wand, beigem Boden, eingelassener Decke und Wandpaneelen in Moskau

Un soggiorno caratterizzato da un divano con doppia esposizione grazie a dei cuscini che possono essere orientati a seconda delle necessità. Di grande effetto la molletta di Riva 1920 in legno di cedro che oltre ad essere un supporto per la TV profuma naturalmente l'ambiente. Carta da parati di Inkiostro Bianco.
Foto di Simone Marulli

On arrive dans le salon par la partie la plus basse, qui est celle qui accueille la mezzanine.
L'espace est assez large pour laisser l'échelle de manière fixe, et non amovible. La vue est sympathique en arrivant, et surtout accueillante avec le salon.

Cozy living room with Malm gas fireplace, original windows/treatments, new shiplap, exposed doug fir beams
Kleines, Offenes Retro Wohnzimmer mit weißer Wandfarbe, Korkboden, Hängekamin, weißem Boden, freigelegten Dachbalken und Holzdielenwänden in Portland
Kleines, Offenes Retro Wohnzimmer mit weißer Wandfarbe, Korkboden, Hängekamin, weißem Boden, freigelegten Dachbalken und Holzdielenwänden in Portland
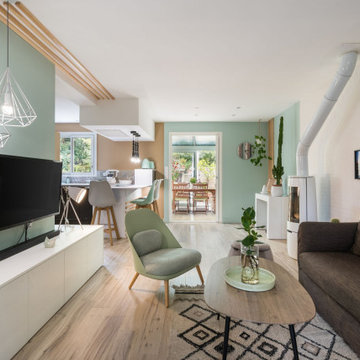
Salon chaleureux au style scandinave. Un parfait mélange de bois, de vert d'eau et de blanc pour composer l'ensemble de cet intérieur.
Kleines, Offenes Nordisches Wohnzimmer mit grüner Wandfarbe, Keramikboden, Kaminofen, TV-Wand und beigem Boden in Lyon
Kleines, Offenes Nordisches Wohnzimmer mit grüner Wandfarbe, Keramikboden, Kaminofen, TV-Wand und beigem Boden in Lyon
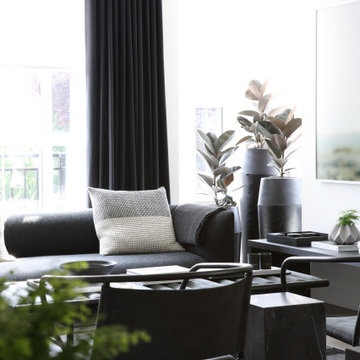
Developer | Alabaster Homes
Interior Furniture & Styling | Gaile Guevara Studio Ltd.
Residential Interior
Shaughnessy Residences is recognized as the Best New Townhome project over 1500 sqft. in Metro Vancouver.
Two awards at the Ovation Awards Gala this past weekend. Congratulations @havanofficial on your 10th anniversary and thank you for the recognition given to Shaughnessy Residences:
1. Best Townhouse/Rowhome Development (1500 S.F. and over)
2. Best Interior Design Display Suite (Multi-Family Home)
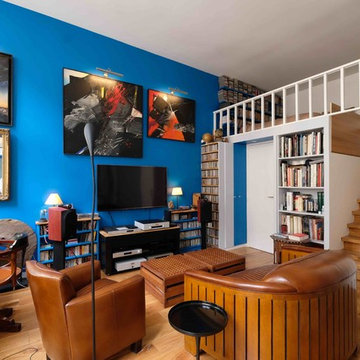
Kleine, Offene Eklektische Bibliothek mit blauer Wandfarbe, hellem Holzboden und TV-Wand in Paris
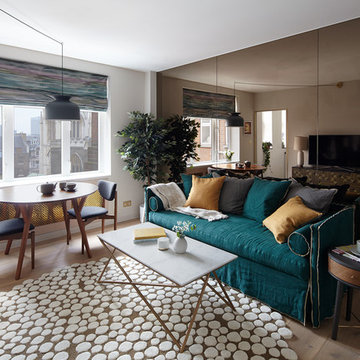
This apartment is designed by Black and Milk Interior Design. They specialise in Modern Interiors for Modern London Homes. https://blackandmilk.co.uk
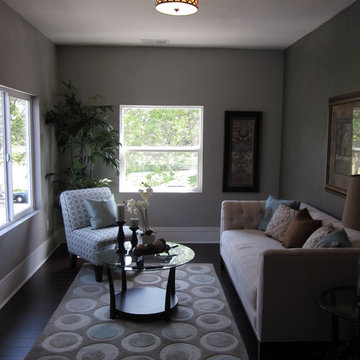
TANGERINEdesign
Kleines, Repräsentatives, Fernseherloses, Abgetrenntes Modernes Wohnzimmer ohne Kamin mit grauer Wandfarbe und dunklem Holzboden in San Francisco
Kleines, Repräsentatives, Fernseherloses, Abgetrenntes Modernes Wohnzimmer ohne Kamin mit grauer Wandfarbe und dunklem Holzboden in San Francisco
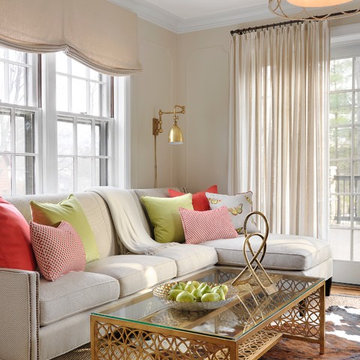
Alise O'Brien
Kleines, Abgetrenntes Klassisches Wohnzimmer mit beiger Wandfarbe und braunem Holzboden in St. Louis
Kleines, Abgetrenntes Klassisches Wohnzimmer mit beiger Wandfarbe und braunem Holzboden in St. Louis
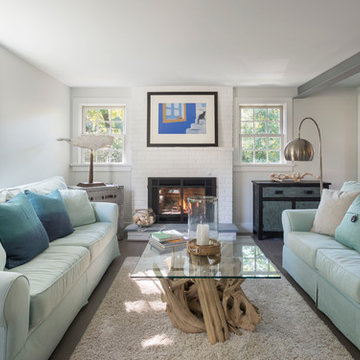
A successful design build project by Red House. This home underwent a complete interior and exterior renovation including a shed dormer addition on the rear. All new finishes, windows, cabinets, insulation, and mechanical systems. Photo by Nat Rea
Instagram: @redhousedesignbuild

Highland Custom Homes
Kleines, Fernseherloses, Abgetrenntes Klassisches Musikzimmer ohne Kamin mit beiger Wandfarbe, Teppichboden und beigem Boden in Salt Lake City
Kleines, Fernseherloses, Abgetrenntes Klassisches Musikzimmer ohne Kamin mit beiger Wandfarbe, Teppichboden und beigem Boden in Salt Lake City
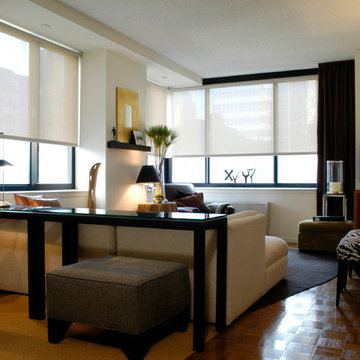
Jody Kivort
Offenes, Kleines Modernes Wohnzimmer mit weißer Wandfarbe in New York
Offenes, Kleines Modernes Wohnzimmer mit weißer Wandfarbe in New York

LOFT | Luxury Industrial Loft Makeover Downtown LA | FOUR POINT DESIGN BUILD INC
A gorgeous and glamorous 687 sf Loft Apartment in the Heart of Downtown Los Angeles, CA. Small Spaces...BIG IMPACT is the theme this year: A wide open space and infinite possibilities. The Challenge: Only 3 weeks to design, resource, ship, install, stage and photograph a Downtown LA studio loft for the October 2014 issue of @dwellmagazine and the 2014 @dwellondesign home tour! So #Grateful and #honored to partner with the wonderful folks at #MetLofts and #DwellMagazine for the incredible design project!
Photography by Riley Jamison
#interiordesign #loftliving #StudioLoftLiving #smallspacesBIGideas #loft #DTLA
AS SEEN IN
Dwell Magazine
LA Design Magazine
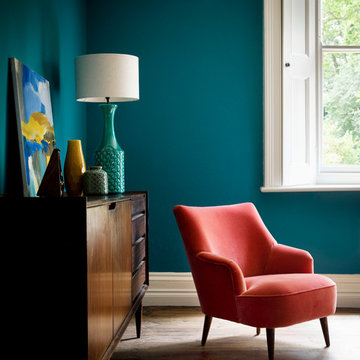
The Peggy chair in Dusty Rose cotton matt velvet from £460
Kleines, Fernseherloses, Offenes Retro Wohnzimmer ohne Kamin mit blauer Wandfarbe und braunem Holzboden in London
Kleines, Fernseherloses, Offenes Retro Wohnzimmer ohne Kamin mit blauer Wandfarbe und braunem Holzboden in London

Kleine, Fernseherlose, Abgetrennte Stilmix Bibliothek ohne Kamin mit beiger Wandfarbe, dunklem Holzboden, braunem Boden, gewölbter Decke und Tapetenwänden in New York

Kleines, Abgetrenntes Eklektisches Wohnzimmer mit rosa Wandfarbe, dunklem Holzboden, Tapetendecke und Tapetenwänden in Miami
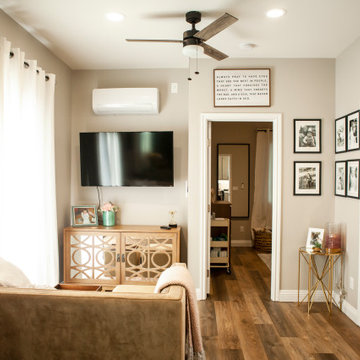
We cannot say enough about this immaculate guest home. You have heard of the tiny houses, well this can compete with those any day of the week. This guest home is 495 square feet of perfectly usable space. You walk in to the area directly between the great room and the kitchen. To the right is the living room, with exactly enough room for a TV, hutch, and a couch, to the left is the kitchen and dining area.
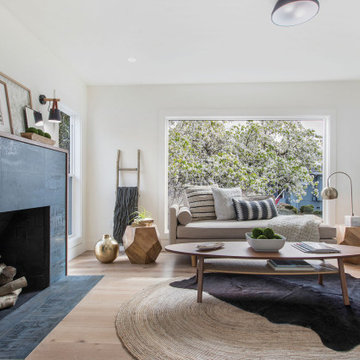
Down-to-studs renovation that included floor plan modifications, kitchen renovation, bathroom renovations, creation of a primary bed/bath suite, fireplace cosmetic improvements, lighting/flooring/paint throughout. Exterior improvements included cedar siding, paint, landscaping, handrail.
Gehobene Kleine Wohnzimmer Ideen und Design
5
