Gehobene Kleine Wohnzimmer Ideen und Design
Suche verfeinern:
Budget
Sortieren nach:Heute beliebt
141 – 160 von 8.869 Fotos
1 von 3

comfortable, welcoming, friends, fireplaces,
open Kitchen to Family room, remodeling,
Bucks, hearth, charm
Kleines, Offenes Klassisches Wohnzimmer mit Hausbar, blauer Wandfarbe und braunem Holzboden in Philadelphia
Kleines, Offenes Klassisches Wohnzimmer mit Hausbar, blauer Wandfarbe und braunem Holzboden in Philadelphia
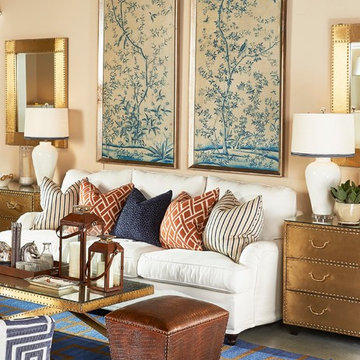
Table lamps also come in a bright aqua color: http://www.bradburngallery.com/collections/barclay-butera/products/lz-63908?variant=5111097923
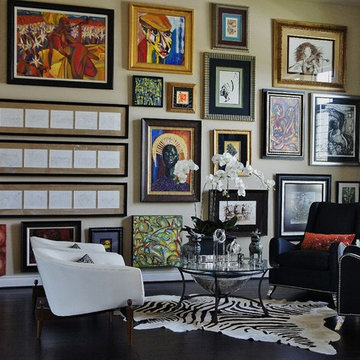
Kleines, Repräsentatives, Fernseherloses, Offenes Eklektisches Wohnzimmer mit beiger Wandfarbe und dunklem Holzboden in Houston
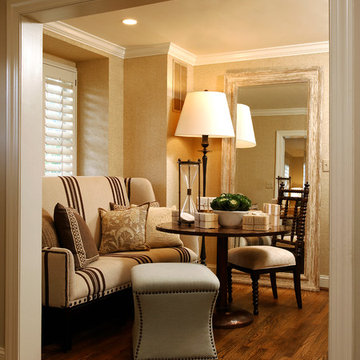
Bob Narod Photography
Kleine, Fernseherlose, Abgetrennte Klassische Bibliothek ohne Kamin mit beiger Wandfarbe und braunem Holzboden in Washington, D.C.
Kleine, Fernseherlose, Abgetrennte Klassische Bibliothek ohne Kamin mit beiger Wandfarbe und braunem Holzboden in Washington, D.C.

Kleine, Fernseherlose Stilmix Bibliothek mit brauner Wandfarbe, braunem Holzboden, Kamin und Kaminumrandung aus Holz in Sonstige
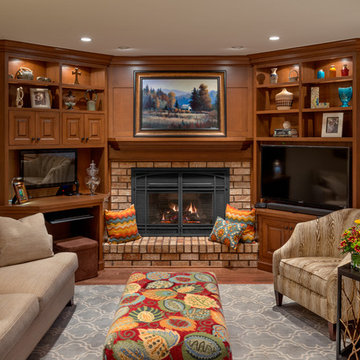
TWS Photography
Kleines, Abgetrenntes Klassisches Wohnzimmer mit brauner Wandfarbe, braunem Holzboden, Kamin, Kaminumrandung aus Backstein und Multimediawand in Sonstige
Kleines, Abgetrenntes Klassisches Wohnzimmer mit brauner Wandfarbe, braunem Holzboden, Kamin, Kaminumrandung aus Backstein und Multimediawand in Sonstige
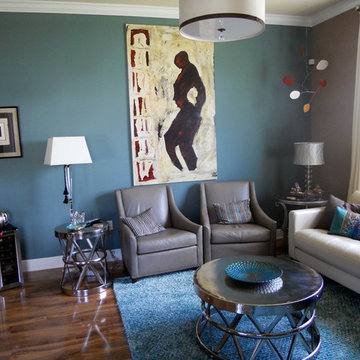
Photo by Angelo Cane
Kleines, Fernseherloses, Offenes Modernes Wohnzimmer ohne Kamin mit blauer Wandfarbe und braunem Holzboden in Orlando
Kleines, Fernseherloses, Offenes Modernes Wohnzimmer ohne Kamin mit blauer Wandfarbe und braunem Holzboden in Orlando
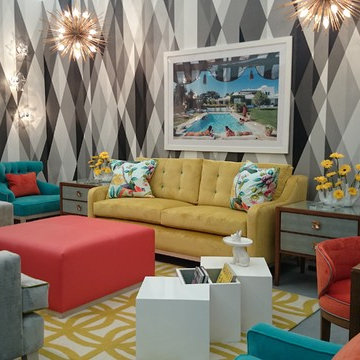
LA Glamour comes to London , Malcolm Duffins Design showcase showing amazing furniture, fabrics and wallpaper.
Kleines Modernes Wohnzimmer in Sonstige
Kleines Modernes Wohnzimmer in Sonstige
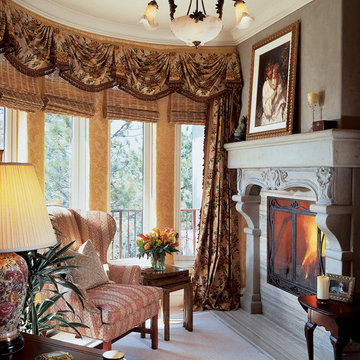
Kleines, Repräsentatives, Fernseherloses, Abgetrenntes Klassisches Wohnzimmer mit beiger Wandfarbe, Teppichboden, Kamin, Kaminumrandung aus Stein und weißem Boden in Denver
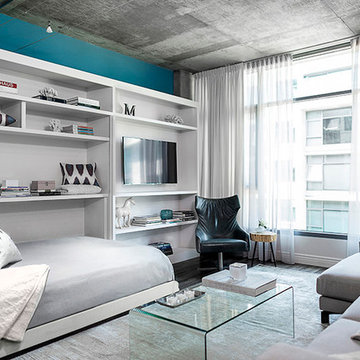
LOFT | Luxury Industrial Loft Makeover Downtown LA | FOUR POINT DESIGN BUILD INC
A gorgeous and glamorous 687 sf Loft Apartment in the Heart of Downtown Los Angeles, CA. Small Spaces...BIG IMPACT is the theme this year: A wide open space and infinite possibilities. The Challenge: Only 3 weeks to design, resource, ship, install, stage and photograph a Downtown LA studio loft for the October 2014 issue of @dwellmagazine and the 2014 @dwellondesign home tour! So #Grateful and #honored to partner with the wonderful folks at #MetLofts and #DwellMagazine for the incredible design project!
Photography by Riley Jamison
#interiordesign #loftliving #StudioLoftLiving #smallspacesBIGideas #loft #DTLA
AS SEEN IN
Dwell Magazine
LA Design Magazine

Orris Maple Hardwood– Unlike other wood floors, the color and beauty of these are unique, in the True Hardwood flooring collection color goes throughout the surface layer. The results are truly stunning and extraordinarily beautiful, with distinctive features and benefits.
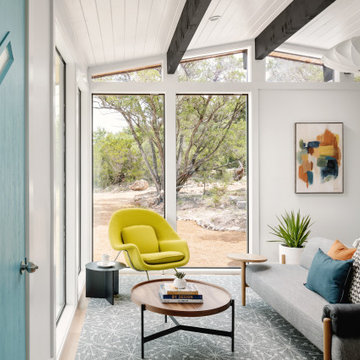
Our Austin studio decided to go bold with this project by ensuring that each space had a unique identity in the Mid-Century Modern style bathroom, butler's pantry, and mudroom. We covered the bathroom walls and flooring with stylish beige and yellow tile that was cleverly installed to look like two different patterns. The mint cabinet and pink vanity reflect the mid-century color palette. The stylish knobs and fittings add an extra splash of fun to the bathroom.
The butler's pantry is located right behind the kitchen and serves multiple functions like storage, a study area, and a bar. We went with a moody blue color for the cabinets and included a raw wood open shelf to give depth and warmth to the space. We went with some gorgeous artistic tiles that create a bold, intriguing look in the space.
In the mudroom, we used siding materials to create a shiplap effect to create warmth and texture – a homage to the classic Mid-Century Modern design. We used the same blue from the butler's pantry to create a cohesive effect. The large mint cabinets add a lighter touch to the space.
---
Project designed by the Atomic Ranch featured modern designers at Breathe Design Studio. From their Austin design studio, they serve an eclectic and accomplished nationwide clientele including in Palm Springs, LA, and the San Francisco Bay Area.
For more about Breathe Design Studio, see here: https://www.breathedesignstudio.com/
To learn more about this project, see here:
https://www.breathedesignstudio.com/atomic-ranch

This 1956 John Calder Mackay home had been poorly renovated in years past. We kept the 1400 sqft footprint of the home, but re-oriented and re-imagined the bland white kitchen to a midcentury olive green kitchen that opened up the sight lines to the wall of glass facing the rear yard. We chose materials that felt authentic and appropriate for the house: handmade glazed ceramics, bricks inspired by the California coast, natural white oaks heavy in grain, and honed marbles in complementary hues to the earth tones we peppered throughout the hard and soft finishes. This project was featured in the Wall Street Journal in April 2022.
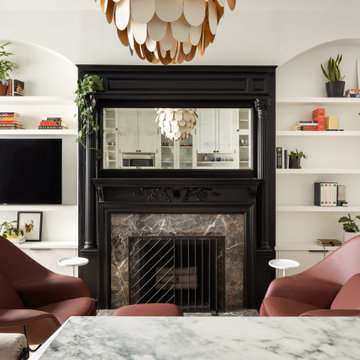
Kleines, Offenes Klassisches Wohnzimmer mit weißer Wandfarbe, dunklem Holzboden, Kamin, Kaminumrandung aus Stein, TV-Wand und braunem Boden in New York
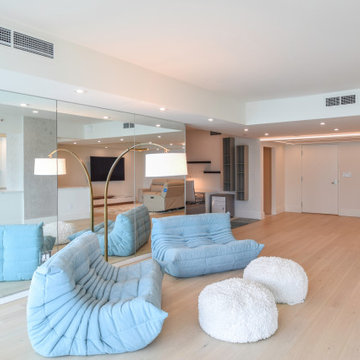
Kleines Modernes Wohnzimmer im Loft-Stil mit hellem Holzboden und beigem Boden in Los Angeles

Tout un bloc multi-fonctions a été créé pour ce beau studio au look industriel-chic. La mezzanine repose sur un coin dressing à rideaux, et la cuisine linéaire en parallèle et son coin dînatoire bar. L'échelle est rangée sur le côté de jour.
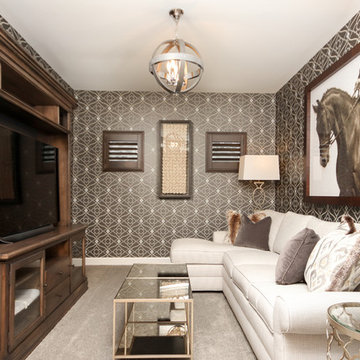
Kleine, Abgetrennte Klassische Bibliothek ohne Kamin mit grauer Wandfarbe, Teppichboden, Multimediawand und beigem Boden in Detroit
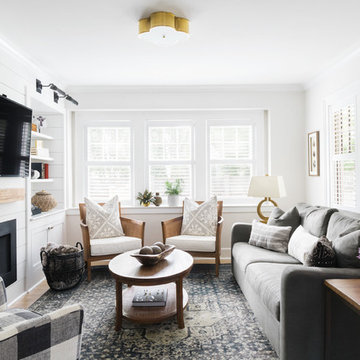
Joyelle West Photography
Kleines, Offenes Klassisches Wohnzimmer mit weißer Wandfarbe, braunem Holzboden, Kamin, Kaminumrandung aus Holz und TV-Wand in Boston
Kleines, Offenes Klassisches Wohnzimmer mit weißer Wandfarbe, braunem Holzboden, Kamin, Kaminumrandung aus Holz und TV-Wand in Boston

Photo of the cozy Den with lots of built-in storage and a media center. Photo by Martis Camp Sales (Paul Hamill)
Kleines, Abgetrenntes Klassisches Wohnzimmer ohne Kamin mit grüner Wandfarbe, Teppichboden, Multimediawand und buntem Boden in Sacramento
Kleines, Abgetrenntes Klassisches Wohnzimmer ohne Kamin mit grüner Wandfarbe, Teppichboden, Multimediawand und buntem Boden in Sacramento
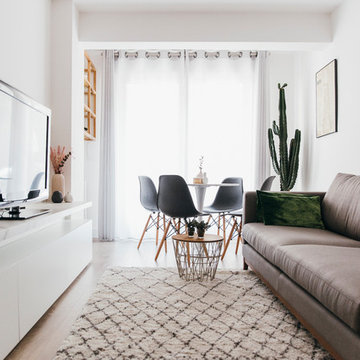
Fotografías de Bikoga
Kleines, Abgetrenntes Nordisches Wohnzimmer mit weißer Wandfarbe, braunem Holzboden, freistehendem TV und braunem Boden in Sonstige
Kleines, Abgetrenntes Nordisches Wohnzimmer mit weißer Wandfarbe, braunem Holzboden, freistehendem TV und braunem Boden in Sonstige
Gehobene Kleine Wohnzimmer Ideen und Design
8