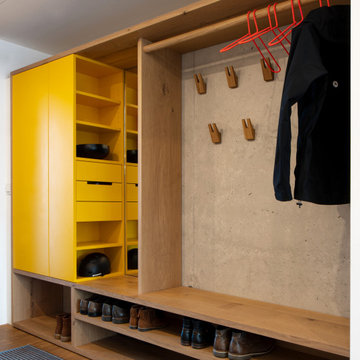Gehobene Kleiner Eingang Ideen und Design
Suche verfeinern:
Budget
Sortieren nach:Heute beliebt
101 – 120 von 2.474 Fotos
1 von 3
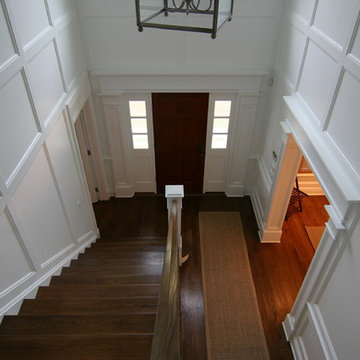
The space is small but looks expansive due to high ceilings and incredible detail in the moldings.
Kleiner Klassischer Eingang mit weißer Wandfarbe, dunklem Holzboden, Korridor, Einzeltür und dunkler Holzhaustür in New York
Kleiner Klassischer Eingang mit weißer Wandfarbe, dunklem Holzboden, Korridor, Einzeltür und dunkler Holzhaustür in New York
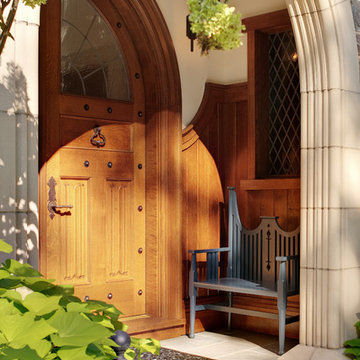
Covered Entry with Double Wooden Door and Cast Stone Arch
Kleine Klassische Haustür mit hellbrauner Holzhaustür, beiger Wandfarbe und Doppeltür in New York
Kleine Klassische Haustür mit hellbrauner Holzhaustür, beiger Wandfarbe und Doppeltür in New York
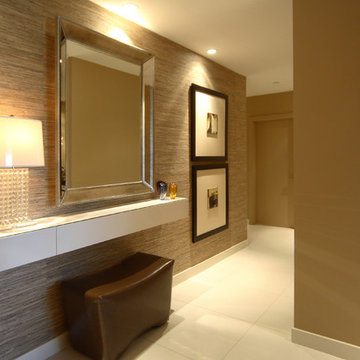
Custom hanging foyer cabinet complete with a gorgeous table lamp. Textured wall finish completes the space with visual and tactile interest.
Kleiner Klassischer Eingang mit Korridor, beiger Wandfarbe und Porzellan-Bodenfliesen in Calgary
Kleiner Klassischer Eingang mit Korridor, beiger Wandfarbe und Porzellan-Bodenfliesen in Calgary
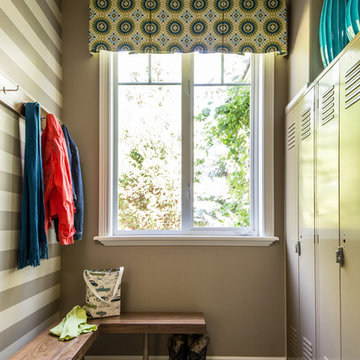
This "locker room" off the door from the garage is the perfect landing spot for the family when coming home. With lockers for each family member, they can stay organized in style. A custom walnut bench, eye-catching striped wall and colorful accessories, this is a locker room that should be the center of the home.
Photography by John Valls
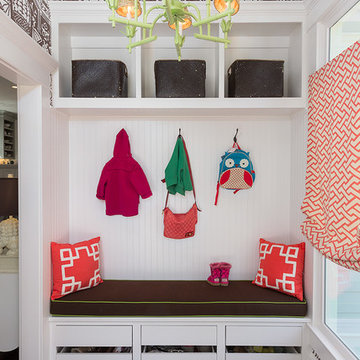
Iran Watson
Kleiner Klassischer Eingang mit Stauraum, weißer Wandfarbe, dunklem Holzboden und braunem Boden in Atlanta
Kleiner Klassischer Eingang mit Stauraum, weißer Wandfarbe, dunklem Holzboden und braunem Boden in Atlanta
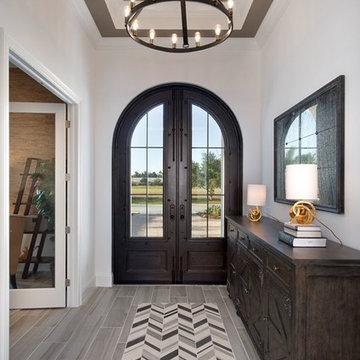
Kleines Klassisches Foyer mit weißer Wandfarbe, Porzellan-Bodenfliesen, Doppeltür, dunkler Holzhaustür und grauem Boden in Miami
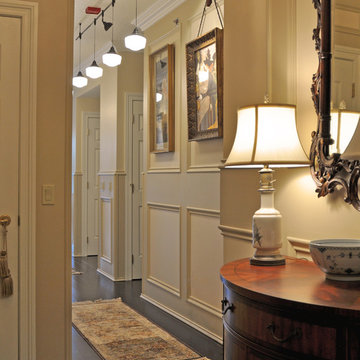
Added grand crown molding, floor-to-ceiling wainscoting and faux tin ceilings to create grandeur in this entry and extended hallway.
Photographer: Jaysen Goransen

Evoluzione di un progetto di ristrutturazione completa appartamento da 110mq
Kleines Modernes Foyer mit weißer Wandfarbe, hellem Holzboden, Einzeltür, weißer Haustür, braunem Boden und eingelassener Decke in Mailand
Kleines Modernes Foyer mit weißer Wandfarbe, hellem Holzboden, Einzeltür, weißer Haustür, braunem Boden und eingelassener Decke in Mailand
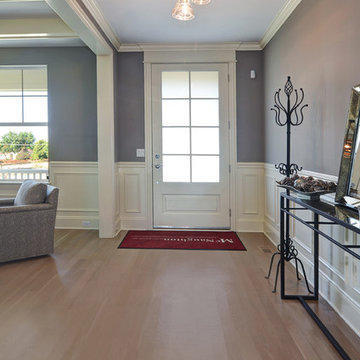
Kleines Klassisches Foyer mit grauer Wandfarbe, hellem Holzboden, Einzeltür, weißer Haustür und beigem Boden in Chicago
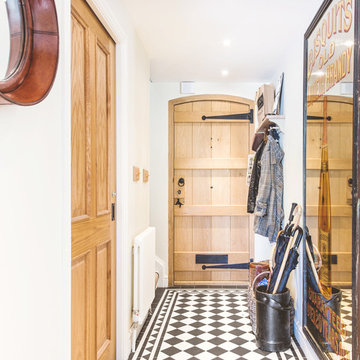
Cottage extension in Newbury, West Berkshire by Absolute Architecture, photography by Jaw Designs, kitchen by Ben Heath
Kleiner Klassischer Eingang mit Korridor, Keramikboden, Einzeltür, heller Holzhaustür und weißer Wandfarbe in Berkshire
Kleiner Klassischer Eingang mit Korridor, Keramikboden, Einzeltür, heller Holzhaustür und weißer Wandfarbe in Berkshire

Kleines Modernes Foyer mit weißer Wandfarbe, braunem Holzboden, Einzeltür, weißer Haustür und braunem Boden in Toronto
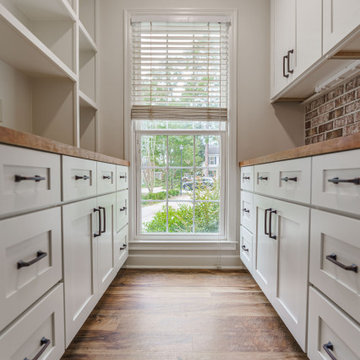
This homeowner let us run with an update transitional style look throughout the pantry, bar and master bathroom renovation. Textural elements such as exposed brick, butcher block counters, chic floating shelves, rimless shower glass, and touches of luxury with heated towel racks and Edison lighting round out this southern home's updates.
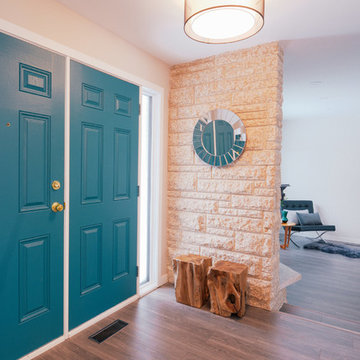
Kleines Mid-Century Foyer mit beiger Wandfarbe, hellem Holzboden, Doppeltür und blauer Haustür in Sonstige
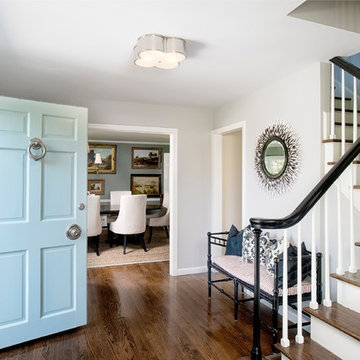
Kleiner Stilmix Eingang mit Korridor, grauer Wandfarbe, dunklem Holzboden, Einzeltür und blauer Haustür in New York
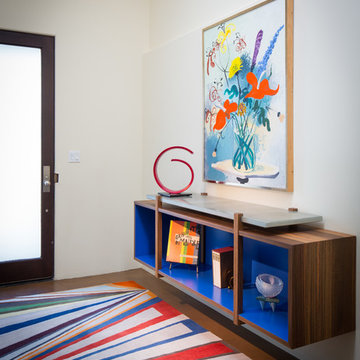
Mike Kelley
Kleines Modernes Foyer mit weißer Wandfarbe, Einzeltür, Haustür aus Glas und dunklem Holzboden in Los Angeles
Kleines Modernes Foyer mit weißer Wandfarbe, Einzeltür, Haustür aus Glas und dunklem Holzboden in Los Angeles
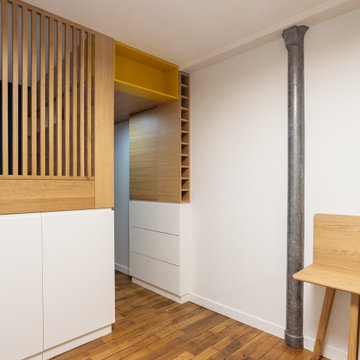
L’entree dans un petit appartement avec le meuble à chaussures et le placard électrique dissimulé. L’entrée conçue en longueur cache la vue sur la pièce principale depuis le palier. De côté de la pièce principale, on retrouve un rangement pour les bouteilles de vin et une étagère jaune pour les livres et les objets de déco.
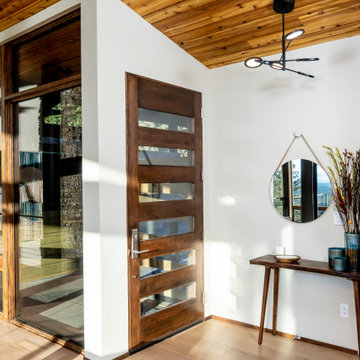
Kleines Retro Foyer mit weißer Wandfarbe, hellem Holzboden, Einzeltür und gewölbter Decke in Sonstige
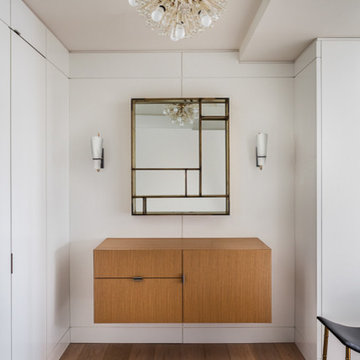
Entry- photo by Emilio Collavino
Kleines Retro Foyer mit hellem Holzboden und weißer Wandfarbe in New York
Kleines Retro Foyer mit hellem Holzboden und weißer Wandfarbe in New York

This 1910 West Highlands home was so compartmentalized that you couldn't help to notice you were constantly entering a new room every 8-10 feet. There was also a 500 SF addition put on the back of the home to accommodate a living room, 3/4 bath, laundry room and back foyer - 350 SF of that was for the living room. Needless to say, the house needed to be gutted and replanned.
Kitchen+Dining+Laundry-Like most of these early 1900's homes, the kitchen was not the heartbeat of the home like they are today. This kitchen was tucked away in the back and smaller than any other social rooms in the house. We knocked out the walls of the dining room to expand and created an open floor plan suitable for any type of gathering. As a nod to the history of the home, we used butcherblock for all the countertops and shelving which was accented by tones of brass, dusty blues and light-warm greys. This room had no storage before so creating ample storage and a variety of storage types was a critical ask for the client. One of my favorite details is the blue crown that draws from one end of the space to the other, accenting a ceiling that was otherwise forgotten.
Primary Bath-This did not exist prior to the remodel and the client wanted a more neutral space with strong visual details. We split the walls in half with a datum line that transitions from penny gap molding to the tile in the shower. To provide some more visual drama, we did a chevron tile arrangement on the floor, gridded the shower enclosure for some deep contrast an array of brass and quartz to elevate the finishes.
Powder Bath-This is always a fun place to let your vision get out of the box a bit. All the elements were familiar to the space but modernized and more playful. The floor has a wood look tile in a herringbone arrangement, a navy vanity, gold fixtures that are all servants to the star of the room - the blue and white deco wall tile behind the vanity.
Full Bath-This was a quirky little bathroom that you'd always keep the door closed when guests are over. Now we have brought the blue tones into the space and accented it with bronze fixtures and a playful southwestern floor tile.
Living Room & Office-This room was too big for its own good and now serves multiple purposes. We condensed the space to provide a living area for the whole family plus other guests and left enough room to explain the space with floor cushions. The office was a bonus to the project as it provided privacy to a room that otherwise had none before.
Gehobene Kleiner Eingang Ideen und Design
6
