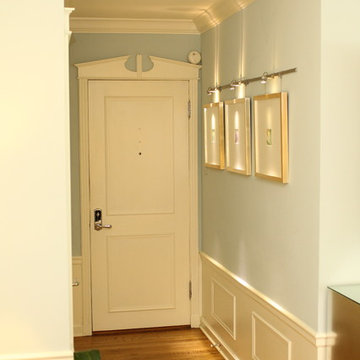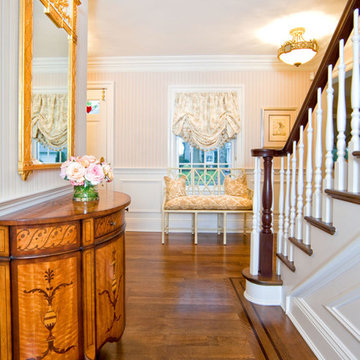Gehobene Kleiner Flur Ideen und Design
Suche verfeinern:
Budget
Sortieren nach:Heute beliebt
141 – 160 von 1.530 Fotos
1 von 3
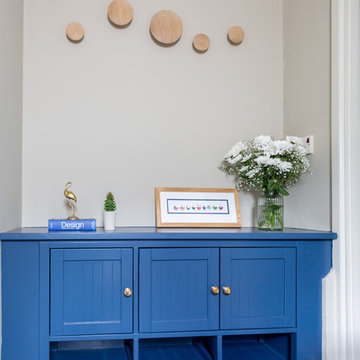
The kitchen dining area was given a total revamp where the cabinets were repainted, with the lower ones in a dark blue and the top ones in 'beige' to match the wall and tile splashback colour. Splashes of mustard were used to give a pop of colour. The fireplace was tiled and used for wine storage and the lighting updated in antique brass fittings. The adjoining hall area was also updated and the existing cabinet modified and painted same blue as the lower kitchen ones for a cohesive look.
Photos by Simply C Photography
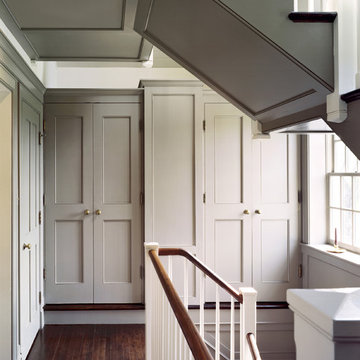
©️Maxwell MacKenzie THE HOME, ESSENTIALLY A RUIN WAS PRESERVED THROUGH NEGLECT. A CLARIFIED HISTORIC RENOVATION REMOVES BAY WINDOWS AND 1950’S WINDOWS FROM THE MAIN FAÇADE. TWO WINGS AND A THIRD FLOOR AND A SYMPATHETIC STAIRWAY ACCOMMODATE MODERN LIFE. MASONS WERE TASKED TO MAKE THE STONE WORK LOOK AS THOUGH “A FARMER BUILT THE WALLS DURING THE NON-PLANTING SEASON,” THE FINAL DESIGN SIMPLIFIES THE FIRST FLOOR PLAN AND LEAVES LOGICAL LOCATIONS FOR EXPANSION INTO COMING DECADES. AMONG OTHER AWARDS, THIS TRADITIONAL YET HISTORIC RENOVATION LOCATED IN MIDDLEBURG, VA HAS RECEIVED 2 AWARDS FROM THE AMERICAN INSTITUTE OF ARCHITECTURE.. AND A NATIONAL PRIVATE AWARD FROM VETTE WINDOWS
WASHINGTON DC ARCHITECT DONALD LOCOCO UPDATED THIS HISTORIC STONE HOUSE IN MIDDLEBURG, VA.lauded by the American Institute of Architects with an Award of Excellence for Historic Architecture, as well as an Award of Merit for Residential Architecture

A whimsical mural creates a brightness and charm to this hallway. Plush wool carpet meets herringbone timber.
Kleiner Klassischer Flur mit bunten Wänden, Teppichboden, braunem Boden, gewölbter Decke und Tapetenwänden in Auckland
Kleiner Klassischer Flur mit bunten Wänden, Teppichboden, braunem Boden, gewölbter Decke und Tapetenwänden in Auckland
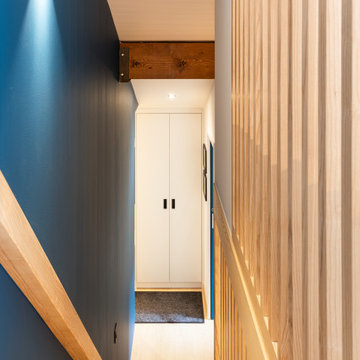
Kleiner Nordischer Flur mit blauer Wandfarbe, hellem Holzboden und Holzdielendecke in Sonstige
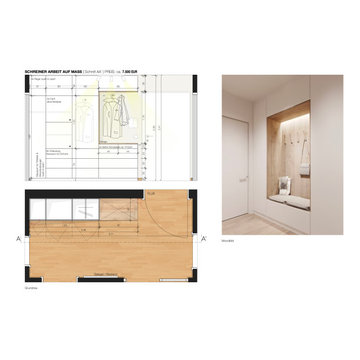
In dem kleinen Flur haben wir für größtmöglichen intelligenten Stauraum gesorgt.
Kleiner Moderner Flur mit weißer Wandfarbe, hellem Holzboden und braunem Boden in München
Kleiner Moderner Flur mit weißer Wandfarbe, hellem Holzboden und braunem Boden in München
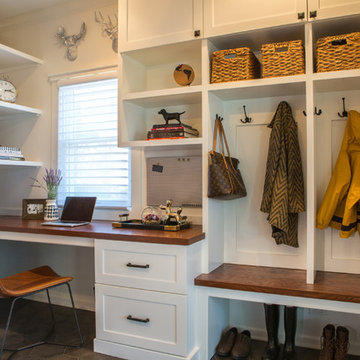
Construction & Design layout by: Normandy Builders
Photography by: Jill Buckner Photography
Kleiner Klassischer Flur mit weißer Wandfarbe, Porzellan-Bodenfliesen und grauem Boden in Chicago
Kleiner Klassischer Flur mit weißer Wandfarbe, Porzellan-Bodenfliesen und grauem Boden in Chicago
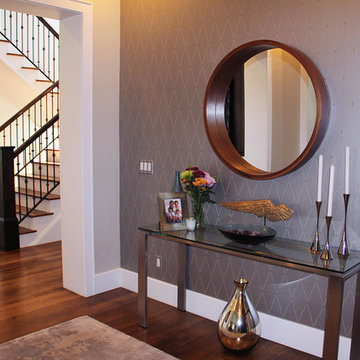
Welcome yourself home with a charming entryway design! From exciting artwork to comfy seating, we gave these interiors a well-designed place to put on shoes, rest keys, and leave their bags. Textiles and wallpaper warm up these spaces and enabled us to keep the looks minimal but decorative.
Project designed by Denver, Colorado interior designer Margarita Bravo. She serves Denver as well as surrounding areas such as Cherry Hills Village, Englewood, Greenwood Village, and Bow Mar.
For more about MARGARITA BRAVO, click here: https://www.margaritabravo.com/
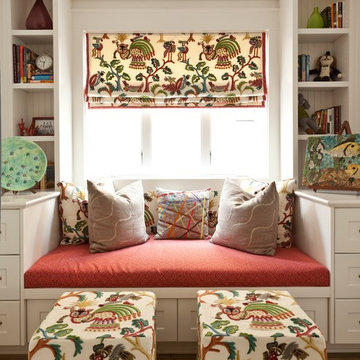
Mark Lohman Photography
Kleiner Maritimer Flur mit weißer Wandfarbe, Teppichboden und beigem Boden in Orange County
Kleiner Maritimer Flur mit weißer Wandfarbe, Teppichboden und beigem Boden in Orange County

rolling barn doors conceal additional sleeping bunks.
© Ken Gutmaker Photography
Kleiner Rustikaler Flur mit dunklem Holzboden und grüner Wandfarbe in Austin
Kleiner Rustikaler Flur mit dunklem Holzboden und grüner Wandfarbe in Austin
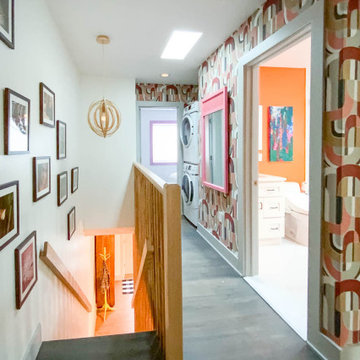
Mid century modern hallway and staircase with colorful wallpaper.
Kleiner Mid-Century Flur mit bunten Wänden, braunem Holzboden, grauem Boden und Tapetenwänden in New York
Kleiner Mid-Century Flur mit bunten Wänden, braunem Holzboden, grauem Boden und Tapetenwänden in New York
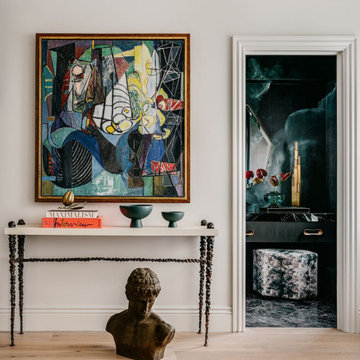
Hardwood Floors: Ark Hardwood Flooring
Wood Type & Details: Hakwood European oak planks 5/8" x 7" in Valor finish in Rustic grade
Interior Design: Jeffrey Neve Interior Design
Photo Credits: Christopher Stark
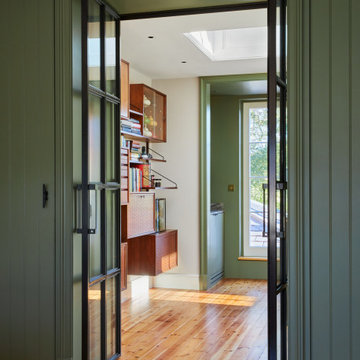
Kleiner Klassischer Flur mit weißer Wandfarbe, hellem Holzboden, braunem Boden und Kassettendecke in London
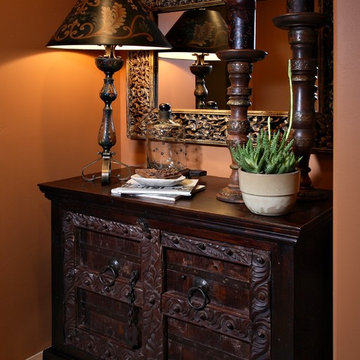
Pam Singleton/Image Photography
Kleiner Mediterraner Flur mit Travertin, oranger Wandfarbe und beigem Boden in Phoenix
Kleiner Mediterraner Flur mit Travertin, oranger Wandfarbe und beigem Boden in Phoenix
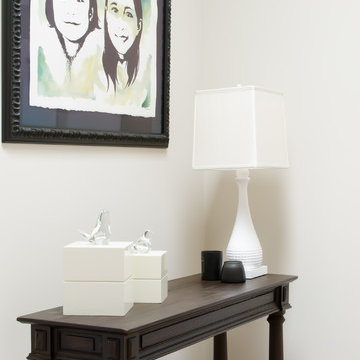
Upstairs hallway with commissioned portrait of kids.
Photo: Suzanna Scott Photography
Kleiner Klassischer Flur mit beiger Wandfarbe, braunem Holzboden und beigem Boden in San Francisco
Kleiner Klassischer Flur mit beiger Wandfarbe, braunem Holzboden und beigem Boden in San Francisco
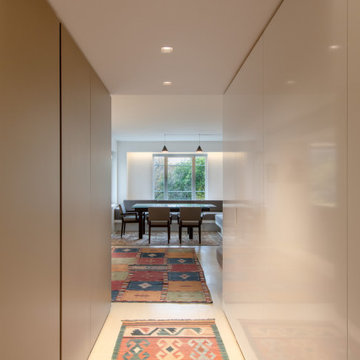
The existing entry was very dark. Recessed lights were added. Complementing the custom metallic-colored millwork, a wall of glossy white panels bounces light, making the space feel brighter, and hides two 'hidden' doors to a coat closet and a small office closet.
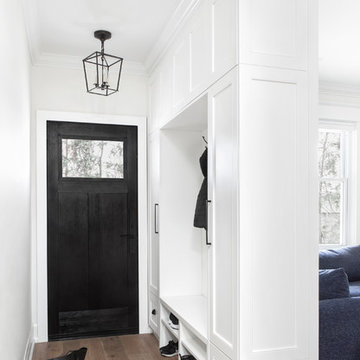
Front Hall Cabinetry
Kleiner Klassischer Flur mit weißer Wandfarbe, hellem Holzboden und braunem Boden in Toronto
Kleiner Klassischer Flur mit weißer Wandfarbe, hellem Holzboden und braunem Boden in Toronto
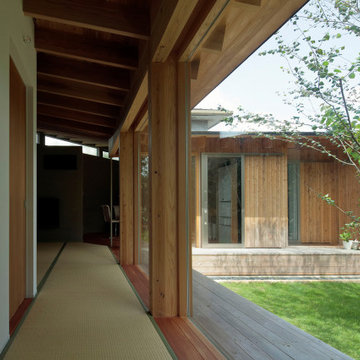
子供たちがゴロゴロと寝転がる縁側廊下。
Kleiner Flur mit weißer Wandfarbe, freigelegten Dachbalken und Tapetenwänden in Sonstige
Kleiner Flur mit weißer Wandfarbe, freigelegten Dachbalken und Tapetenwänden in Sonstige
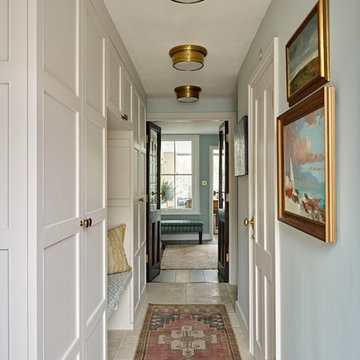
View of the entrance hall to the study beyond. The bespoke cupboards give a sense of height and grandeur to the space, whilst cleverly concealing useful storage space behind. Love the earthy tones of the joinery against the soft blue walls and brass flush mounts. Patterned cushions, rug and colourful artwork complete the space.
Photographer: Nick Smith
Gehobene Kleiner Flur Ideen und Design
8
