Gehobene Küchen mit Küchenrückwand in Metallic Ideen und Design
Suche verfeinern:
Budget
Sortieren nach:Heute beliebt
121 – 140 von 8.314 Fotos
1 von 3
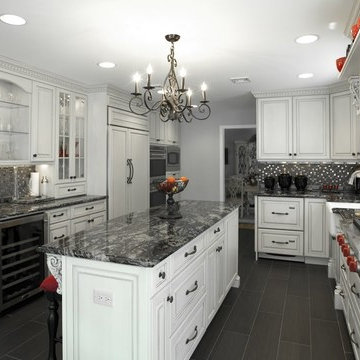
Mittelgroße Klassische Wohnküche in U-Form mit Landhausspüle, Kassettenfronten, weißen Schränken, Granit-Arbeitsplatte, Küchenrückwand in Metallic, Rückwand aus Mosaikfliesen, Elektrogeräten mit Frontblende, Porzellan-Bodenfliesen, Kücheninsel, schwarzem Boden und schwarzer Arbeitsplatte in New York
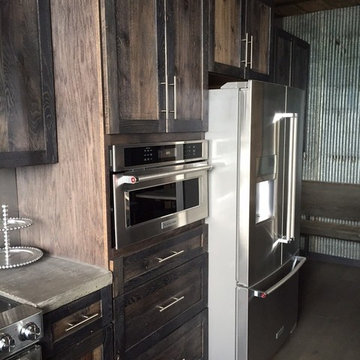
Custom home designed and built by Ron Waldner Signature Homes
Offene, Große Industrial Küche in L-Form mit Landhausspüle, Schrankfronten mit vertiefter Füllung, Schränken im Used-Look, Betonarbeitsplatte, Küchenrückwand in Metallic, Rückwand aus Metallfliesen, Küchengeräten aus Edelstahl, dunklem Holzboden und Kücheninsel in Sonstige
Offene, Große Industrial Küche in L-Form mit Landhausspüle, Schrankfronten mit vertiefter Füllung, Schränken im Used-Look, Betonarbeitsplatte, Küchenrückwand in Metallic, Rückwand aus Metallfliesen, Küchengeräten aus Edelstahl, dunklem Holzboden und Kücheninsel in Sonstige
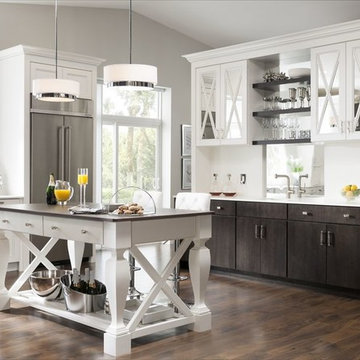
Geschlossene, Mittelgroße Klassische Küche in U-Form mit Schrankfronten mit vertiefter Füllung, weißen Schränken, Mineralwerkstoff-Arbeitsplatte, Küchenrückwand in Metallic, Rückwand aus Spiegelfliesen, Küchengeräten aus Edelstahl, braunem Holzboden und Kücheninsel in New Orleans
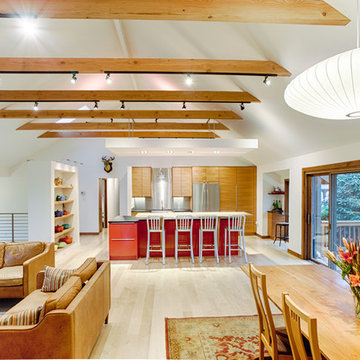
This home was transformed from “80’s Contemporary” to “Farmhouse Modern” and the clients love it! Wood, stone, and a soaring, barn-like interior space are combined with clean, modern lines. By using a stark, neutral color palette, we created a gallery-like background to allow the accent elements to become stars. The stone fireplace, Douglas Fir rafter ties, pops of red in the kitchen, steel stair railing, and the homeowners’ art and collectibles stand out beautifully in this space.
Removing the old central staircase freed up floor space to allow for the dramatic expression of the kitchen. The new stairway provides access to the front entry and both levels of the home. We even included extra floor space between the two main work areas in the kitchen to accommodate Tess, the German Shepherd who likes to lay in the kitchen while her “parents” are cooking!
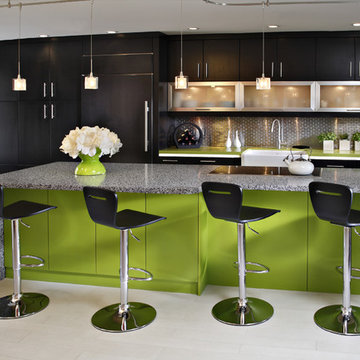
Zweizeilige, Geräumige Moderne Wohnküche mit Landhausspüle, flächenbündigen Schrankfronten, schwarzen Schränken, Granit-Arbeitsplatte, Küchenrückwand in Metallic, Rückwand aus Stäbchenfliesen, hellem Holzboden und Kücheninsel in Phoenix
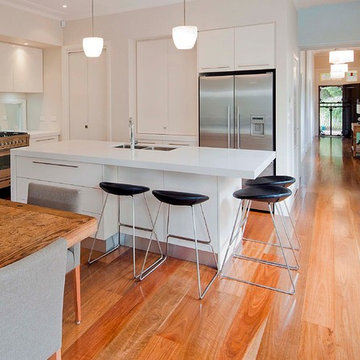
Design by Key Piece
http://keypiece.com.au
info@keypiece.com.au
Adrienne Bizzarri Photography
http://adriennebizzarri.photomerchant.net/

Geschlossene, Große Klassische Küche in L-Form mit Unterbauwaschbecken, Glasfronten, weißen Schränken, Küchenrückwand in Metallic, Rückwand aus Metallfliesen, Elektrogeräten mit Frontblende, dunklem Holzboden, zwei Kücheninseln, Marmor-Arbeitsplatte und braunem Boden in Miami
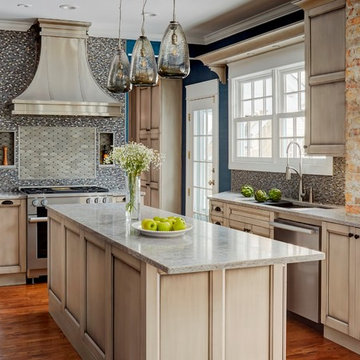
The goal of the project was to update the kitchen and butler's pantry of this over 100 year old house. The kitchen and butler's pantry cabinetry were from different eras and the counter top was disjointed around the existing sink, with an old radiator in the way. The clients were inspired by the cabinetry color in one of our projects posted earlier on Houzz and we successfully blended that with personalized elements to create a kitchen in a style of their own. The butler's pantry behind the range wall with it's lit glass door cabinets matches the kitchen's style and acts as a backdrop for the custom range hood and uniquely tiled wall. We maximized the counter space around the custom Galley sink by replacing the old radiator that was in the way with a toe space heater, and by extending the integral drain board above the dishwasher.
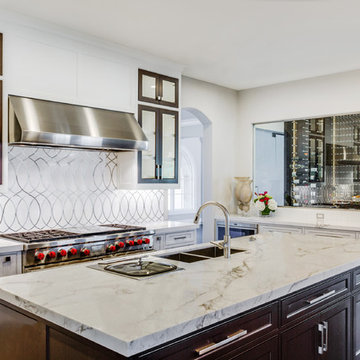
Large, expansive kitchen with subtle textures and creamy colors is the epitome of elegance. The Calacatta Vagli marble countertops have exquisite patterning and a classic horizontal light and dark grey veining.
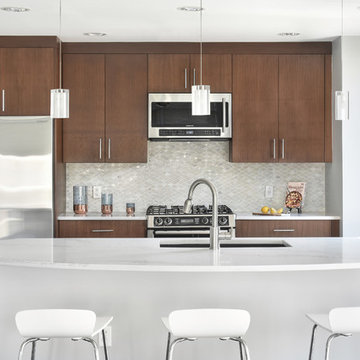
Melodie Hayes Photography
We completely updated this two-bedroom condo in Midtown Atlanta from outdated to current. We replaced the flooring, cabinetry, countertops, window treatments, and accessories all to exhibit a fresh, modern design while also adding in an innovative showpiece of grey metallic tile in the living room and master bath.
This home showcases mostly cool greys but is given warmth through the add touches of burnt orange, navy, brass, and brown.
Home located in Midtown Atlanta. Designed by interior design firm, VRA Interiors, who serve the entire Atlanta metropolitan area including Buckhead, Dunwoody, Sandy Springs, Cobb County, and North Fulton County.
For more about VRA Interior Design, click here: https://www.vrainteriors.com/
To learn more about this project, click here: https://www.vrainteriors.com/portfolio/midtown-atlanta-luxe-condo/
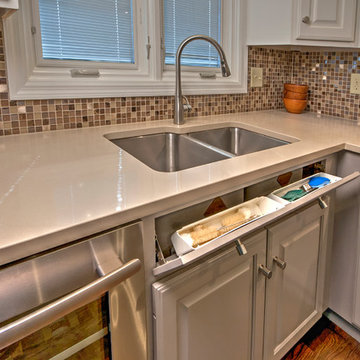
The undermount sink with a Kohler Simplice pull-down faucet in polished chrome has a hidden compartment. Pull out the panel under the sink and they store all the cleaning items that usually junk up a countertop.
Photo by Toby Weiss for Mosby Building Arts

The kitchen/dining/family area overlooks the garden to the rear of the plot. The kitchen can be screened off from the rest of the ground floor with sliding birch ply panels.
The kitchen comprises of 2 freestanding units from Bulthaup (one with a sink), an American fridge/freezer, a 100cm wide range cooker and a free standing dishwasher. It is a linear kitchen with the dining table occupying the space where one might choose to place an island. We felt that an island would be intrusive in the space and interrupt the flow of space from front courtyard to rear garden.
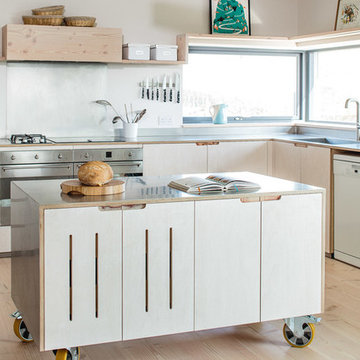
Sustainable Kitchens Eco Kitchen - The solid island on its rolling industrial castors is both functional and a statement piece for the Murphy's. The movement adds an elegance and a softer feel to the harsh lines of the solid box. The Dinesen Douglas Fir flooring is visible with its offcuts used to create the floating shelving along the wall.
Photo credit: Brett Charles

A dramatic study in black and white, House Beautiful's Kitchen of the Year, set in San Francisco’s Presidio Heights and designed by Steven Miller, is a too-die-for combination of smart details and luxe comfort.
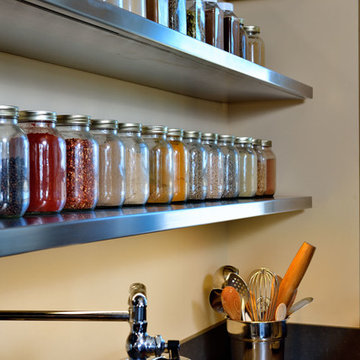
Floating stainless steel shelves with Mason jars with spices, in a modern farmhouse-style home on a ranch in Idaho.Photo by Tory Taglio Photography
Große, Geschlossene Moderne Küche in U-Form mit flächenbündigen Schrankfronten, Edelstahlfronten, Küchengeräten aus Edelstahl, braunem Holzboden, Kücheninsel, Unterbauwaschbecken, Edelstahl-Arbeitsplatte, Küchenrückwand in Metallic und Rückwand aus Metallfliesen in Boise
Große, Geschlossene Moderne Küche in U-Form mit flächenbündigen Schrankfronten, Edelstahlfronten, Küchengeräten aus Edelstahl, braunem Holzboden, Kücheninsel, Unterbauwaschbecken, Edelstahl-Arbeitsplatte, Küchenrückwand in Metallic und Rückwand aus Metallfliesen in Boise

Pour profiter au maximum de la vue et de la lumière naturelle, la cuisine s’ouvre désormais sur le séjour et la salle à manger. Cet espace est particulièrement convivial, moderne et surtout fonctionnel et inclut un garde-manger dissimulé derrière une porte de placard. Coup de cœur pour l’alliance chaleureuse du granit blanc, du chêne et des carreaux de ciment qui s’accordent parfaitement avec les autres pièces de l’appartement.
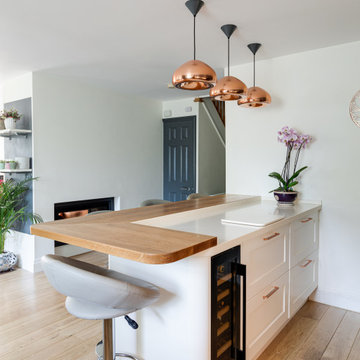
We’re delighted to be able to show this, our latest project in Welwyn Garden City.
More than ever, we need our homes to do so much. We want the kitchens functional and beautiful, the living areas comfortable yet practical with plenty of storage - and when it’s open plan living, like this one, we want the spaces to connect in a stylish and individual way. Choosing a supplier that creates hand built, bespoke cabinets and fitted furniture is the very best way to ensure all boxes are ticked!
In this project the kitchen and living areas have been hand built in a classic Shaker style which is sure to stand the test of time but with some lovely contemporary touches. The mirror splashback, in the kitchen, allows the natural light to bounce around the kitchen and the copper accents are bright and stylish and keep the whole look current. The pendants are from tom Dixon @tom_dixon11.
The cabinets are hand painted in F&B’s downpipe which is a favourite, and for good reason. It contrasts beautifully with their chalky Wimbourne White and, in an open plan living situation like this, it sets the kitchen area apart from living area.
At Planet we love combining two finishes. Here, the Corian worktop in Vanilla sits beautifully with the Solid oak Breakfast bar which in itself is great with a wooden floor.
The colours and finishes continue into the Living Room which unifies the whole look. The cupboards and shelving are painted in Wimbourne White with accents of the Downpipe on the back panels of the shelving. A drinks cabinet has become a popular addition to our projects, and no wonder! It’s a stylish and fun addition to the room. With doors closed it blends perfectly with the run of storage cupboards and open – no detail has been overlooked. It has integrated lighting and the worktop is the same Vanilla Corian as the kitchen. To complete the drinks cupboard a scalloped oak wine rack below has been hand built by our skilled craftsmen.
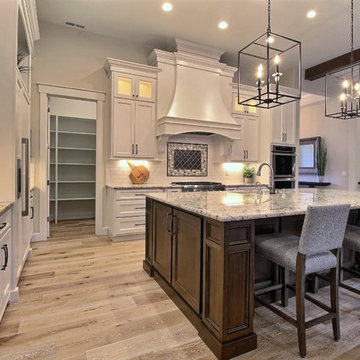
Paint by Sherwin Williams
Body Color - Wool Skein - SW 6148
Flex Suite Color - Universal Khaki - SW 6150
Downstairs Guest Suite Color - Silvermist - SW 7621
Downstairs Media Room Color - Quiver Tan - SW 6151
Exposed Beams & Banister Stain - Northwood Cabinets - Custom Truffle Stain
Gas Fireplace by Heat & Glo
Flooring & Tile by Macadam Floor & Design
Hardwood by Shaw Floors
Hardwood Product Kingston Oak in Tapestry
Carpet Products by Dream Weaver Carpet
Main Level Carpet Cosmopolitan in Iron Frost
Downstairs Carpet Santa Monica in White Orchid
Kitchen Backsplash by Z Tile & Stone
Tile Product - Textile in Ivory
Kitchen Backsplash Mosaic Accent by Glazzio Tiles
Tile Product - Versailles Series in Dusty Trail Arabesque Mosaic
Sinks by Decolav
Slab Countertops by Wall to Wall Stone Corp
Main Level Granite Product Colonial Cream
Downstairs Quartz Product True North Silver Shimmer
Windows by Milgard Windows & Doors
Window Product Style Line® Series
Window Supplier Troyco - Window & Door
Window Treatments by Budget Blinds
Lighting by Destination Lighting
Interior Design by Creative Interiors & Design
Custom Cabinetry & Storage by Northwood Cabinets
Customized & Built by Cascade West Development
Photography by ExposioHDR Portland
Original Plans by Alan Mascord Design Associates
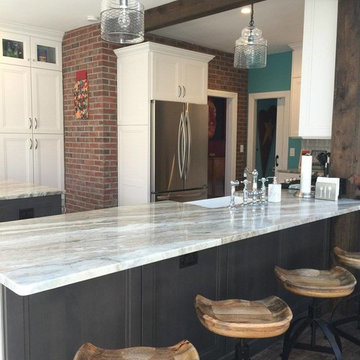
Mittelgroße Country Wohnküche in U-Form mit Landhausspüle, Schrankfronten im Shaker-Stil, weißen Schränken, Quarzit-Arbeitsplatte, Küchenrückwand in Metallic, Rückwand aus Metallfliesen, Küchengeräten aus Edelstahl, Keramikboden und zwei Kücheninseln in Boston

View of the whole kitchen. The island is painted in Valspar Merlin and has an oak worktop with an antiqued brass inlay. The stools are also oak. The base cabinetry is painted in Farrow & Ball Ammonite. The splashback behind the Aga cooker is also antiqued brass. The hanging pendant lights are vintage clear glass, chrome and brass. The worktop on the sink run is Nero Asulto Antique Granite. The floating shelves are oak.
Charlie O'Beirne
Gehobene Küchen mit Küchenrückwand in Metallic Ideen und Design
7